Столовая с полом из ламината и коричневым полом – фото дизайна интерьера
Сортировать:
Бюджет
Сортировать:Популярное за сегодня
1 - 20 из 1 951 фото
1 из 3

Kitchen / Dining with feature custom pendant light, raking ceiling to Hi-lite windows & drop ceiling over kitchen Island bench
Источник вдохновения для домашнего уюта: большая кухня-столовая в современном стиле с белыми стенами, полом из ламината, двусторонним камином, фасадом камина из камня, коричневым полом и сводчатым потолком
Источник вдохновения для домашнего уюта: большая кухня-столовая в современном стиле с белыми стенами, полом из ламината, двусторонним камином, фасадом камина из камня, коричневым полом и сводчатым потолком
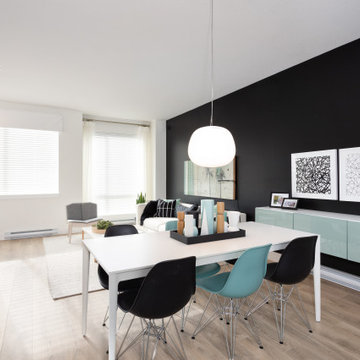
Источник вдохновения для домашнего уюта: гостиная-столовая среднего размера в скандинавском стиле с черными стенами, полом из ламината и коричневым полом

As the kitchen is in the center of the house, we finished it with wish bone chairs they perfectly complement industrial wooden table they have. We kept the old chandelier and vase.
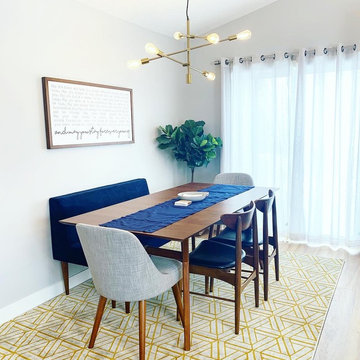
Dining room has a brown vinyl flooring accented by gray tone walls and a mid-century modern dining room set. Blue accents help tile in the kitchen cabinets as well as the living room couch. The yellow rug and gold light fixtures help add an element of a modern touch.
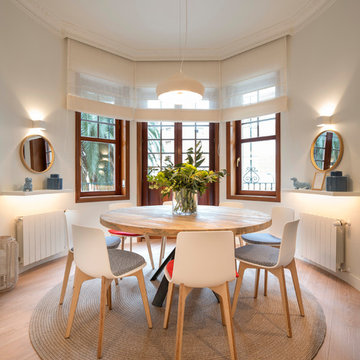
Proyecto, dirección y ejecución de obra de reforma integral de vivienda: Sube Interiorismo, Bilbao.
Estilismo: Sube Interiorismo, Bilbao. www.subeinteriorismo.com
Fotografía: Erlantz Biderbost
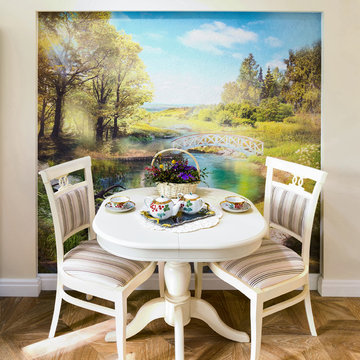
В обеденной зоне разместили фреску, специально для которой в стене была смонтирована ниша. Изначальным пожеланием заказчиков были фотообои с природными мотивами во всю высоту стены, и мы рады, что удалось прийти к компромиссу.
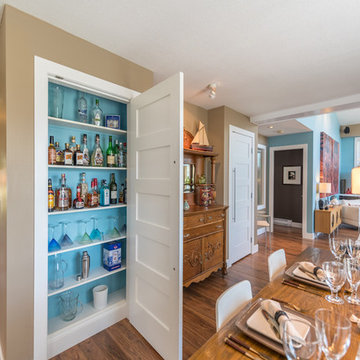
Dining options - normal to formal and a secret stash!
На фото: кухня-столовая среднего размера в стиле неоклассика (современная классика) с бежевыми стенами, полом из ламината и коричневым полом с
На фото: кухня-столовая среднего размера в стиле неоклассика (современная классика) с бежевыми стенами, полом из ламината и коричневым полом с

A new engineered hard wood floor was installed throughout the home along with new lighting (recessed LED lights behind the log beams in the ceiling). Steel metal flat bar was installed around the perimeter of the loft.
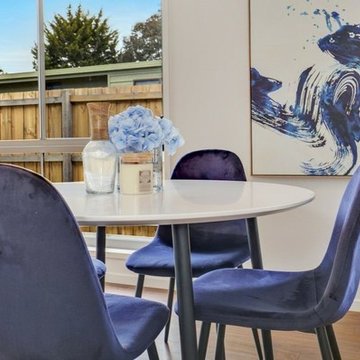
National real estate
This small dining area is perfect for this 3 bedroom home.
We consider the investors or buyers that will be interested in the property and style for that potential buyer
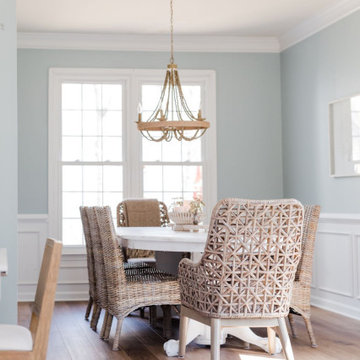
“Calming, coastal, kid-friendly… basically what you did at the Abundant Life Partners office,” was the direction that we received when starting out on the design of the Stoney Creek Project. Excited by this, we quickly began dreaming up ways in which we could transform their space. Like a lot of Americans, this sweet family of six had lived in their current space for several years but between work, kids and soccer practice, hadn’t gotten around to really turning their house into a home. The result was that their current space felt dated, uncomfortable and uninspiring. Coming to us, they were ready to make a change, wanting to create something that could be enjoyed by family and friends for years to come.
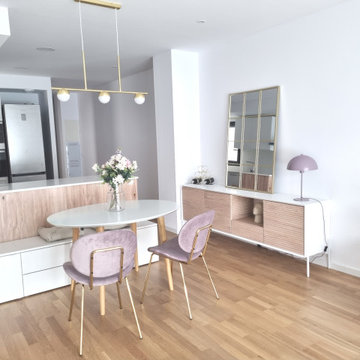
Salón comedor de 21mt2 abierto a la cocina mediante península. Necesidades de ampliar la cantidad de asientos, espacios para almacenaje, espacios multifuncionales y comedor extensible.

На фото: гостиная-столовая среднего размера в стиле кантри с белыми стенами, полом из ламината, коричневым полом, потолком из вагонки и стенами из вагонки
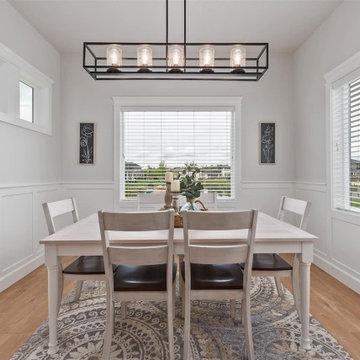
Dining area with views of the back yard and lake.
Пример оригинального дизайна: кухня-столовая среднего размера в классическом стиле с серыми стенами, полом из ламината и коричневым полом без камина
Пример оригинального дизайна: кухня-столовая среднего размера в классическом стиле с серыми стенами, полом из ламината и коричневым полом без камина
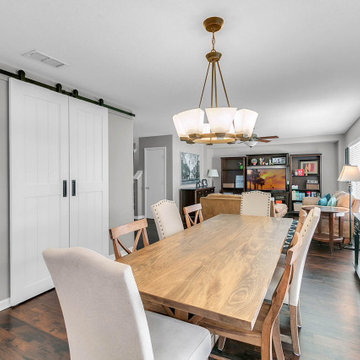
Molly's Marketplace's artisans handcrafted these amazing white sliding Barn Doors for our clients. We also crafted this walnut Modern Industrial Farmhouse Dining Table which was made just for the space and fit perfectly!
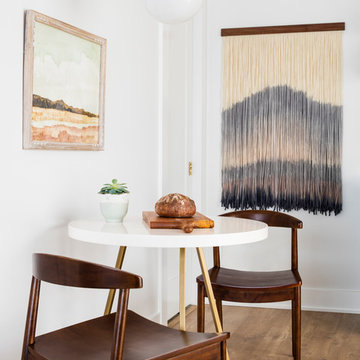
This one is near and dear to my heart. Not only is it in my own backyard, it is also the first remodel project I've gotten to do for myself! This space was previously a detached two car garage in our backyard. Seeing it transform from such a utilitarian, dingy garage to a bright and cheery little retreat was so much fun and so rewarding! This space was slated to be an AirBNB from the start and I knew I wanted to design it for the adventure seeker, the savvy traveler, and those who appreciate all the little design details . My goal was to make a warm and inviting space that our guests would look forward to coming back to after a full day of exploring the city or gorgeous mountains and trails that define the Pacific Northwest. I also wanted to make a few bold choices, like the hunter green kitchen cabinets or patterned tile, because while a lot of people might be too timid to make those choice for their own home, who doesn't love trying it on for a few days?At the end of the day I am so happy with how it all turned out!
---
Project designed by interior design studio Kimberlee Marie Interiors. They serve the Seattle metro area including Seattle, Bellevue, Kirkland, Medina, Clyde Hill, and Hunts Point.
For more about Kimberlee Marie Interiors, see here: https://www.kimberleemarie.com/

This modern lakeside home in Manitoba exudes our signature luxurious yet laid back aesthetic.
На фото: большая столовая в стиле неоклассика (современная классика) с белыми стенами, полом из ламината, горизонтальным камином, фасадом камина из камня, коричневым полом и панелями на части стены
На фото: большая столовая в стиле неоклассика (современная классика) с белыми стенами, полом из ламината, горизонтальным камином, фасадом камина из камня, коричневым полом и панелями на части стены

На фото: столовая среднего размера в современном стиле с полом из ламината, фасадом камина из плитки, коричневым полом, белыми стенами, стандартным камином, балками на потолке и обоями на стенах с
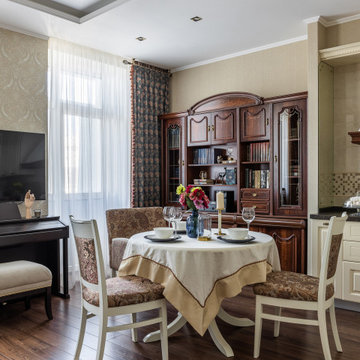
Идея дизайна: маленькая кухня-столовая в классическом стиле с бежевыми стенами, полом из ламината, любым фасадом камина, коричневым полом, любым потолком и обоями на стенах без камина для на участке и в саду
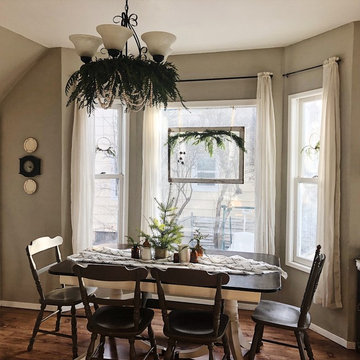
На фото: маленькая кухня-столовая в стиле кантри с бежевыми стенами, полом из ламината и коричневым полом без камина для на участке и в саду с
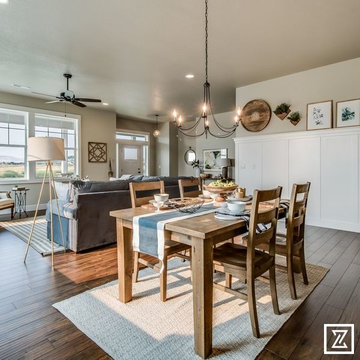
Rob @ Artistic Portraits
Стильный дизайн: гостиная-столовая среднего размера в стиле кантри с белыми стенами, полом из ламината, стандартным камином, фасадом камина из кирпича и коричневым полом - последний тренд
Стильный дизайн: гостиная-столовая среднего размера в стиле кантри с белыми стенами, полом из ламината, стандартным камином, фасадом камина из кирпича и коричневым полом - последний тренд
Столовая с полом из ламината и коричневым полом – фото дизайна интерьера
1