Столовая с полом из керамической плитки и коричневым полом – фото дизайна интерьера
Сортировать:
Бюджет
Сортировать:Популярное за сегодня
1 - 20 из 758 фото
1 из 3
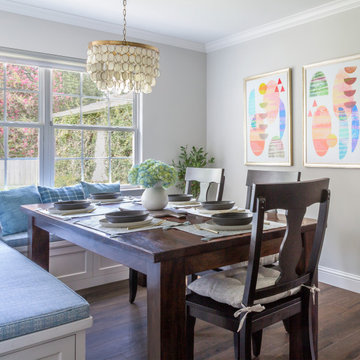
Breakfast Nook, Paint Color Sherwin William Crushed Ice, Custom Rug and Cushions, Modern Art
На фото: столовая среднего размера в стиле неоклассика (современная классика) с полом из керамической плитки и коричневым полом
На фото: столовая среднего размера в стиле неоклассика (современная классика) с полом из керамической плитки и коричневым полом
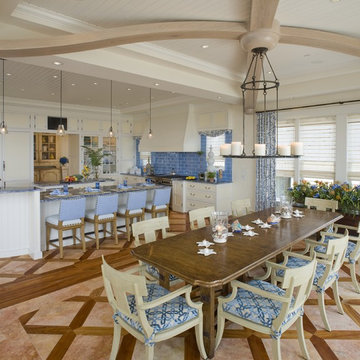
Photo by: John Jenkins, Image Source Inc
На фото: большая гостиная-столовая в классическом стиле с полом из керамической плитки, коричневым полом и бежевыми стенами без камина с
На фото: большая гостиная-столовая в классическом стиле с полом из керамической плитки, коричневым полом и бежевыми стенами без камина с
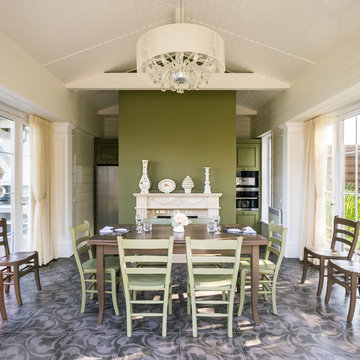
Идея дизайна: отдельная столовая среднего размера в классическом стиле с зелеными стенами, полом из керамической плитки, стандартным камином, фасадом камина из камня и коричневым полом
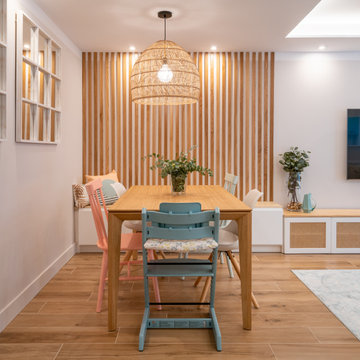
Atreverse a dar color en la zona de comedor, incluyendo distintas sillas de color y forma puede ser la clave para un aspecto mas informal y vital.
Идея дизайна: большая гостиная-столовая в скандинавском стиле с бежевыми стенами, полом из керамической плитки и коричневым полом
Идея дизайна: большая гостиная-столовая в скандинавском стиле с бежевыми стенами, полом из керамической плитки и коричневым полом
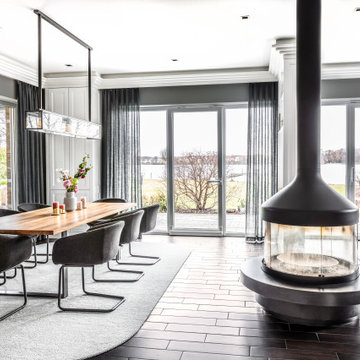
Идея дизайна: столовая среднего размера в стиле неоклассика (современная классика) с серыми стенами, полом из керамической плитки, печью-буржуйкой, фасадом камина из металла и коричневым полом
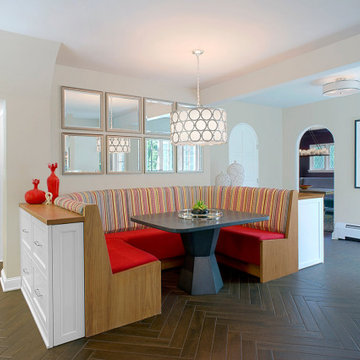
The clients specifically wanted bold accents of red. Here in their former kitchen - where space was tight - we created a large custom booth with family-friendly performance fabrics, and a bespoke table with power, designed by us and built by Berghuis Construction. With plenty of storage via new custom cabinets, this space functions as a mud room, eating area, and extension of the laundry room, when necessary.
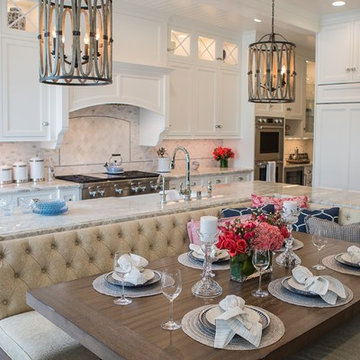
Amy Williams photography
Fun and whimsical family room & kitchen remodel. This room was custom designed for a family of 7. My client wanted a beautiful but practical space. We added lots of details such as the bead board ceiling, beams and crown molding and carved details on the fireplace.
The kitchen is full of detail and charm. Pocket door storage allows a drop zone for the kids and can easily be closed to conceal the daily mess. Beautiful fantasy brown marble counters and white marble mosaic back splash compliment the herringbone ceramic tile floor. Built-in seating opened up the space for more cabinetry in lieu of a separate dining space. This custom banquette features pattern vinyl fabric for easy cleaning.
We designed this custom TV unit to be left open for access to the equipment. The sliding barn doors allow the unit to be closed as an option, but the decorative boxes make it attractive to leave open for easy access.
The hex coffee tables allow for flexibility on movie night ensuring that each family member has a unique space of their own. And for a family of 7 a very large custom made sofa can accommodate everyone. The colorful palette of blues, whites, reds and pinks make this a happy space for the entire family to enjoy. Ceramic tile laid in a herringbone pattern is beautiful and practical for a large family. Fun DIY art made from a calendar of cities is a great focal point in the dinette area.
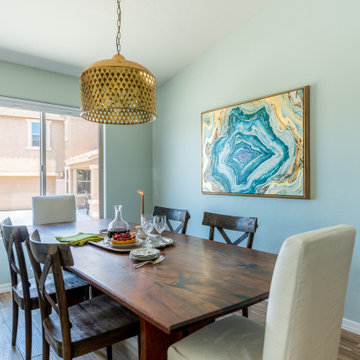
The dining room features dramatic lighting and a custom mesquite dining table. The area near the home's entrance has comfortable seating and space for the family's piano.
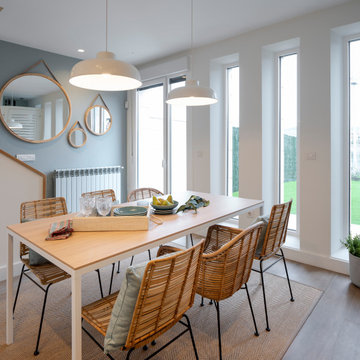
Proyecto de decoración de reforma integral de vivienda: Sube Interiorismo, Bilbao.
Fotografía Erlantz Biderbost
Пример оригинального дизайна: кухня-столовая среднего размера в стиле неоклассика (современная классика) с белыми стенами, полом из керамической плитки и коричневым полом без камина
Пример оригинального дизайна: кухня-столовая среднего размера в стиле неоклассика (современная классика) с белыми стенами, полом из керамической плитки и коричневым полом без камина
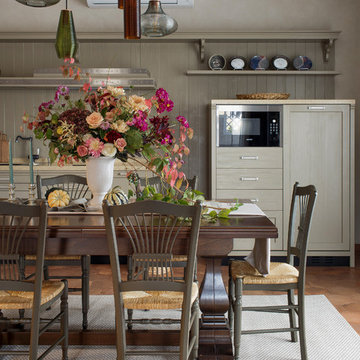
Атмосферная кухня-столовая в итальянском стиле, совмещенная с гостиной в уютном гостевом доме.
Источник вдохновения для домашнего уюта: гостиная-столовая среднего размера в стиле неоклассика (современная классика) с бежевыми стенами, полом из керамической плитки и коричневым полом
Источник вдохновения для домашнего уюта: гостиная-столовая среднего размера в стиле неоклассика (современная классика) с бежевыми стенами, полом из керамической плитки и коричневым полом
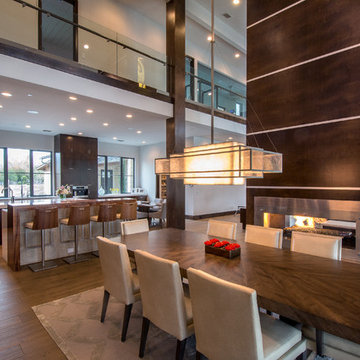
Newly completed contemporary residence by Carrie Maniaci with the M2 Design Group. Custom fireplace anchors the expansive living and dining space that overlooks pool and golf course. All custom furnishings, lighting, and cabinets.

4 pendant chandelier, custom wood wall design, ceramic tile flooring, marble waterfall island, under bar storage, sliding pantry barn door, wood cabinets, large modern cabinet handles, glass tile backsplash
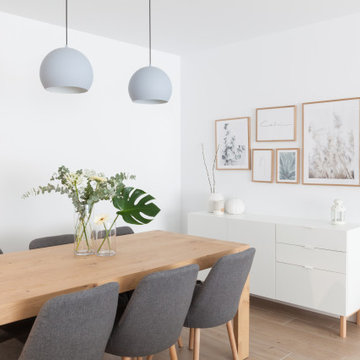
salón comedor abierto a la cocina de estilo nórdico, en tonos grises y verde menta.
Свежая идея для дизайна: большая столовая в скандинавском стиле с белыми стенами, полом из керамической плитки и коричневым полом без камина - отличное фото интерьера
Свежая идея для дизайна: большая столовая в скандинавском стиле с белыми стенами, полом из керамической плитки и коричневым полом без камина - отличное фото интерьера
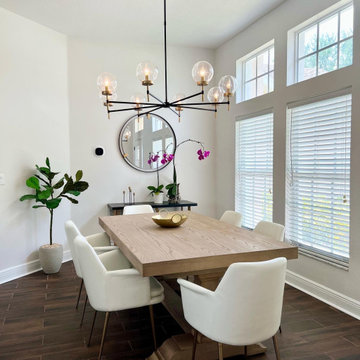
На фото: большая столовая в стиле неоклассика (современная классика) с белыми стенами, полом из керамической плитки и коричневым полом с

This 1960s split-level has a new Family Room addition in front of the existing home, with a total gut remodel of the existing Kitchen/Living/Dining spaces. The spacious Kitchen boasts a generous curved stone-clad island and plenty of custom cabinetry. The Kitchen opens to a large eat-in Dining Room, with a walk-around stone double-sided fireplace between Dining and the new Family room. The stone accent at the island, gorgeous stained wood cabinetry, and wood trim highlight the rustic charm of this home.
Photography by Kmiecik Imagery.
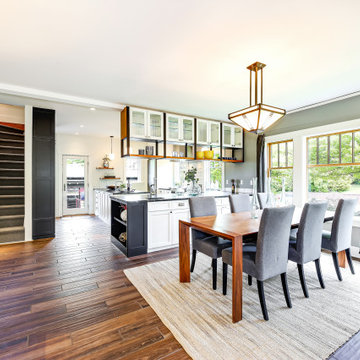
Custom metalwork and hanging cabinets were built by a friend of the owner.
Пример оригинального дизайна: кухня-столовая среднего размера в стиле кантри с разноцветными стенами, полом из керамической плитки и коричневым полом
Пример оригинального дизайна: кухня-столовая среднего размера в стиле кантри с разноцветными стенами, полом из керамической плитки и коричневым полом
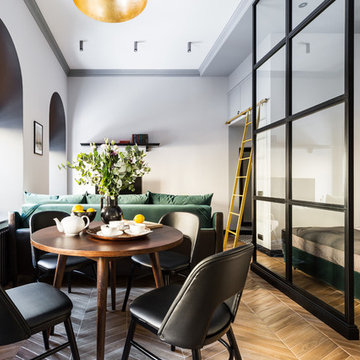
На фото: маленькая столовая в стиле неоклассика (современная классика) с серыми стенами, полом из керамической плитки и коричневым полом для на участке и в саду с
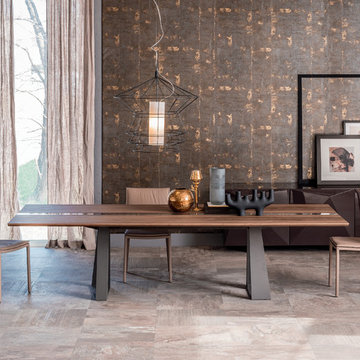
Designed by Daniele Molteni for Cattelan Italia and manufactured in Italy, River Modern Dining Table offers bold lines with an industrial edge that serve to both define it in a contemporary style and confirm it as a striking piece of furniture.
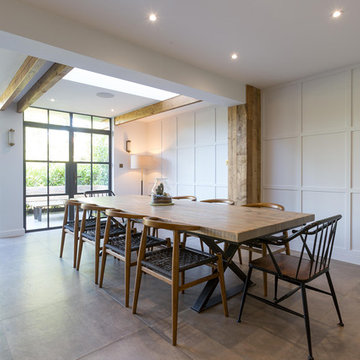
The dining room has a generous space and overlooks the garden
На фото: большая гостиная-столовая в современном стиле с белыми стенами, полом из керамической плитки и коричневым полом
На фото: большая гостиная-столовая в современном стиле с белыми стенами, полом из керамической плитки и коричневым полом
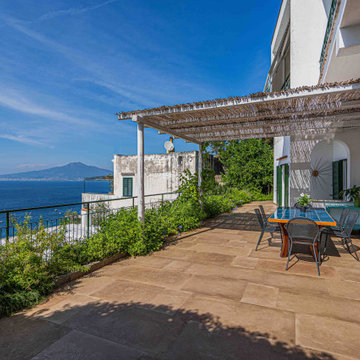
Sapore mediterraneo con contaminazioni francesi, come le origini dei proprietari, caratterizzano lo stile di questa villetta vista mare, immersa nel cuore della Penisola Sorrentina.
I toni del celeste fanno da filo conduttore nella lettura dei vari ambienti, e diventano protagonisti assoluti nella definizione del blocco cucina rigorosamente vista mare, parte attiva dello spirito conviviale e ospitale della zona giorno.
Nella zona living, la “parete a scomparsa” rende possibile il trasformismo degli spazi comuni definendo una pianta dinamica e interattiva da vivere come un unico gande ambiente living o come due sotto ambienti autonomi.
Столовая с полом из керамической плитки и коричневым полом – фото дизайна интерьера
1