Столовая с любым фасадом камина и коричневым полом – фото дизайна интерьера
Сортировать:
Бюджет
Сортировать:Популярное за сегодня
1 - 20 из 8 053 фото
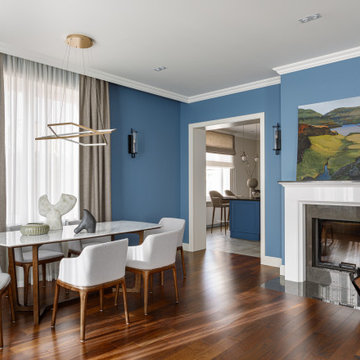
На фото: столовая среднего размера в стиле неоклассика (современная классика) с синими стенами, темным паркетным полом, стандартным камином, фасадом камина из камня и коричневым полом с

Источник вдохновения для домашнего уюта: большая гостиная-столовая в стиле рустика с паркетным полом среднего тона, фасадом камина из камня, коричневым полом и угловым камином

Источник вдохновения для домашнего уюта: большая отдельная столовая в классическом стиле с бежевыми стенами, светлым паркетным полом, стандартным камином, фасадом камина из камня, коричневым полом и обоями на стенах

Dry bar in dining room. Custom millwork design with integrated panel front wine refrigerator and antique mirror glass backsplash with rosettes.
На фото: кухня-столовая среднего размера в стиле неоклассика (современная классика) с белыми стенами, паркетным полом среднего тона, двусторонним камином, фасадом камина из камня, коричневым полом, многоуровневым потолком и панелями на части стены
На фото: кухня-столовая среднего размера в стиле неоклассика (современная классика) с белыми стенами, паркетным полом среднего тона, двусторонним камином, фасадом камина из камня, коричневым полом, многоуровневым потолком и панелями на части стены

Informal dining and living area in the Great Room with wood beams on vaulted ceiling
Photography: Garett + Carrie Buell of Studiobuell/ studiobuell.com.

Стильный дизайн: большая гостиная-столовая в стиле кантри с белыми стенами, паркетным полом среднего тона, фасадом камина из камня и коричневым полом без камина - последний тренд

Traditional formal dining, moldings, fireplace, marble surround gas fireplace, dark hardwood floors
Идея дизайна: большая гостиная-столовая в классическом стиле с синими стенами, темным паркетным полом, стандартным камином, фасадом камина из камня, коричневым полом и кессонным потолком
Идея дизайна: большая гостиная-столовая в классическом стиле с синими стенами, темным паркетным полом, стандартным камином, фасадом камина из камня, коричневым полом и кессонным потолком

Modern Dining Room in an open floor plan, sits between the Living Room, Kitchen and Backyard Patio. The modern electric fireplace wall is finished in distressed grey plaster. Modern Dining Room Furniture in Black and white is paired with a sculptural glass chandelier. Floor to ceiling windows and modern sliding glass doors expand the living space to the outdoors.

David Dietrich
Источник вдохновения для домашнего уюта: большая кухня-столовая в современном стиле с двусторонним камином, фасадом камина из металла, бежевыми стенами, темным паркетным полом и коричневым полом
Источник вдохновения для домашнего уюта: большая кухня-столовая в современном стиле с двусторонним камином, фасадом камина из металла, бежевыми стенами, темным паркетным полом и коричневым полом
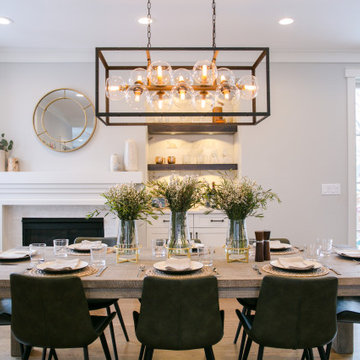
Our clients were also looking for a large dining room that was open to the rest of the home and perfect for big family gatherings. So, we removed what had been a small family room and eat-in dining area to create a spacious dining room with a fireplace and bar. We added custom cabinetry to the bar area with open shelving for displaying and designed a custom surround for their fireplace that ties in with the wood work we designed for their living room. We brought in the tones and materiality from the kitchen to unite the spaces and added a mixed metal light fixture to bring the space together

A coastal Scandinavian renovation project, combining a Victorian seaside cottage with Scandi design. We wanted to create a modern, open-plan living space but at the same time, preserve the traditional elements of the house that gave it it's character.

Пример оригинального дизайна: столовая в современном стиле с белыми стенами, полом из фанеры, стандартным камином, фасадом камина из камня и коричневым полом

Пример оригинального дизайна: гостиная-столовая среднего размера в стиле модернизм с белыми стенами, темным паркетным полом, стандартным камином, фасадом камина из камня, коричневым полом и обоями на стенах
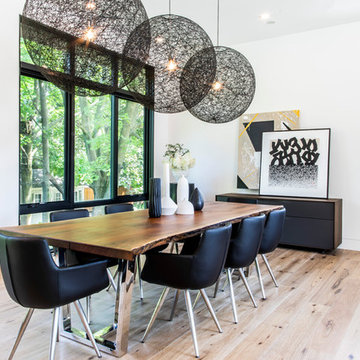
Aia Photography
На фото: кухня-столовая среднего размера в современном стиле с белыми стенами, паркетным полом среднего тона, коричневым полом, горизонтальным камином и фасадом камина из камня
На фото: кухня-столовая среднего размера в современном стиле с белыми стенами, паркетным полом среднего тона, коричневым полом, горизонтальным камином и фасадом камина из камня

Scott Amundson
Идея дизайна: большая кухня-столовая в стиле ретро с зелеными стенами, стандартным камином, фасадом камина из кирпича, коричневым полом и паркетным полом среднего тона
Идея дизайна: большая кухня-столовая в стиле ретро с зелеными стенами, стандартным камином, фасадом камина из кирпича, коричневым полом и паркетным полом среднего тона

Angle Eye Photography
Идея дизайна: большая столовая в стиле кантри с серыми стенами, паркетным полом среднего тона, стандартным камином, фасадом камина из камня и коричневым полом
Идея дизайна: большая столовая в стиле кантри с серыми стенами, паркетным полом среднего тона, стандартным камином, фасадом камина из камня и коричневым полом
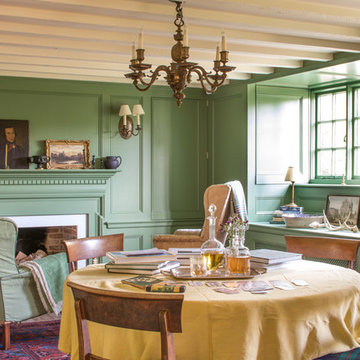
Alterations to an idyllic Cotswold Cottage in Gloucestershire. The works included complete internal refurbishment, together with an entirely new panelled Dining Room, a small oak framed bay window extension to the Kitchen and a new Boot Room / Utility extension.

New home construction in Homewood Alabama photographed for Willow Homes, Willow Design Studio, and Triton Stone Group by Birmingham Alabama based architectural and interiors photographer Tommy Daspit. You can see more of his work at http://tommydaspit.com

Свежая идея для дизайна: большая столовая в классическом стиле с синими стенами, стандартным камином, коричневым полом, темным паркетным полом и фасадом камина из камня - отличное фото интерьера
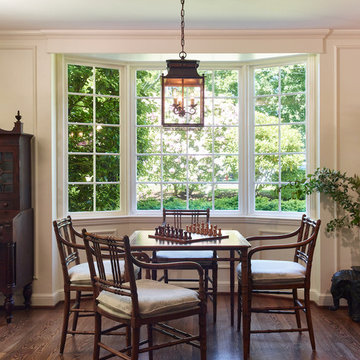
On one side of the Living Room, a bamboo games table with coordinating chairs and custom cushions provides an ideal space for family time.
Project by Portland interior design studio Jenni Leasia Interior Design. Also serving Lake Oswego, West Linn, Vancouver, Sherwood, Camas, Oregon City, Beaverton, and the whole of Greater Portland.
For more about Jenni Leasia Interior Design, click here: https://www.jennileasiadesign.com/
To learn more about this project, click here:
https://www.jennileasiadesign.com/crystal-springs
Столовая с любым фасадом камина и коричневым полом – фото дизайна интерьера
1