Столовая с серым полом и кирпичными стенами – фото дизайна интерьера
Сортировать:
Бюджет
Сортировать:Популярное за сегодня
1 - 20 из 199 фото

Идея дизайна: большая кухня-столовая в стиле кантри с серыми стенами, серым полом, деревянным потолком и кирпичными стенами

На фото: гостиная-столовая среднего размера в скандинавском стиле с бетонным полом, серым полом, балками на потолке и кирпичными стенами

Designed from a “high-tech, local handmade” philosophy, this house was conceived with the selection of locally sourced materials as a starting point. Red brick is widely produced in San Pedro Cholula, making it the stand-out material of the house.
An artisanal arrangement of each brick, following a non-perpendicular modular repetition, allowed expressivity for both material and geometry-wise while maintaining a low cost.
The house is an introverted one and incorporates design elements that aim to simultaneously bring sufficient privacy, light and natural ventilation: a courtyard and interior-facing terrace, brick-lattices and windows that open up to selected views.
In terms of the program, the said courtyard serves to articulate and bring light and ventilation to two main volumes: The first one comprised of a double-height space containing a living room, dining room and kitchen on the first floor, and bedroom on the second floor. And a second one containing a smaller bedroom and service areas on the first floor, and a large terrace on the second.
Various elements such as wall lamps and an electric meter box (among others) were custom-designed and crafted for the house.

Weather House is a bespoke home for a young, nature-loving family on a quintessentially compact Northcote block.
Our clients Claire and Brent cherished the character of their century-old worker's cottage but required more considered space and flexibility in their home. Claire and Brent are camping enthusiasts, and in response their house is a love letter to the outdoors: a rich, durable environment infused with the grounded ambience of being in nature.
From the street, the dark cladding of the sensitive rear extension echoes the existing cottage!s roofline, becoming a subtle shadow of the original house in both form and tone. As you move through the home, the double-height extension invites the climate and native landscaping inside at every turn. The light-bathed lounge, dining room and kitchen are anchored around, and seamlessly connected to, a versatile outdoor living area. A double-sided fireplace embedded into the house’s rear wall brings warmth and ambience to the lounge, and inspires a campfire atmosphere in the back yard.
Championing tactility and durability, the material palette features polished concrete floors, blackbutt timber joinery and concrete brick walls. Peach and sage tones are employed as accents throughout the lower level, and amplified upstairs where sage forms the tonal base for the moody main bedroom. An adjacent private deck creates an additional tether to the outdoors, and houses planters and trellises that will decorate the home’s exterior with greenery.
From the tactile and textured finishes of the interior to the surrounding Australian native garden that you just want to touch, the house encapsulates the feeling of being part of the outdoors; like Claire and Brent are camping at home. It is a tribute to Mother Nature, Weather House’s muse.

Свежая идея для дизайна: большая гостиная-столовая в стиле лофт с белыми стенами, полом из керамической плитки, серым полом и кирпичными стенами - отличное фото интерьера
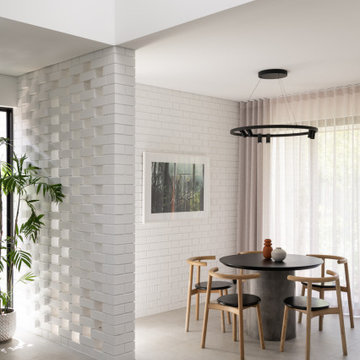
Стильный дизайн: столовая в современном стиле с белыми стенами, серым полом и кирпичными стенами - последний тренд
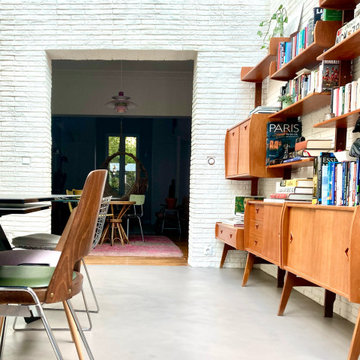
Une belle et grande maison de l’Île Saint Denis, en bord de Seine. Ce qui aura constitué l’un de mes plus gros défis ! Madame aime le pop, le rose, le batik, les 50’s-60’s-70’s, elle est tendre, romantique et tient à quelques références qui ont construit ses souvenirs de maman et d’amoureuse. Monsieur lui, aime le minimalisme, le minéral, l’art déco et les couleurs froides (et le rose aussi quand même!). Tous deux aiment les chats, les plantes, le rock, rire et voyager. Ils sont drôles, accueillants, généreux, (très) patients mais (super) perfectionnistes et parfois difficiles à mettre d’accord ?
Et voilà le résultat : un mix and match de folie, loin de mes codes habituels et du Wabi-sabi pur et dur, mais dans lequel on retrouve l’essence absolue de cette démarche esthétique japonaise : donner leur chance aux objets du passé, respecter les vibrations, les émotions et l’intime conviction, ne pas chercher à copier ou à être « tendance » mais au contraire, ne jamais oublier que nous sommes des êtres uniques qui avons le droit de vivre dans un lieu unique. Que ce lieu est rare et inédit parce que nous l’avons façonné pièce par pièce, objet par objet, motif par motif, accord après accord, à notre image et selon notre cœur. Cette maison de bord de Seine peuplée de trouvailles vintage et d’icônes du design respire la bonne humeur et la complémentarité de ce couple de clients merveilleux qui resteront des amis. Des clients capables de franchir l’Atlantique pour aller chercher des miroirs que je leur ai proposés mais qui, le temps de passer de la conception à la réalisation, sont sold out en France. Des clients capables de passer la journée avec nous sur le chantier, mètre et niveau à la main, pour nous aider à traquer la perfection dans les finitions. Des clients avec qui refaire le monde, dans la quiétude du jardin, un verre à la main, est un pur moment de bonheur. Merci pour votre confiance, votre ténacité et votre ouverture d’esprit. ????
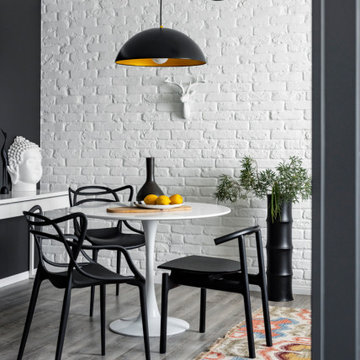
Стильный дизайн: столовая среднего размера в современном стиле с белыми стенами, серым полом и кирпичными стенами - последний тренд
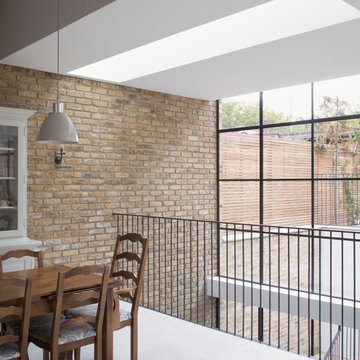
View of open plan dining area and basement lightwell
Стильный дизайн: большая столовая в современном стиле с желтыми стенами, полом из керамогранита, серым полом и кирпичными стенами - последний тренд
Стильный дизайн: большая столовая в современном стиле с желтыми стенами, полом из керамогранита, серым полом и кирпичными стенами - последний тренд

The dining room and kitchen spill out onto a roof top terrace to encourage summer barbeques and sunset dinner spectacles.
Идея дизайна: гостиная-столовая в стиле модернизм с бетонным полом, серым полом, деревянным потолком, кирпичными стенами и черными стенами
Идея дизайна: гостиная-столовая в стиле модернизм с бетонным полом, серым полом, деревянным потолком, кирпичными стенами и черными стенами

キッチンの先は中庭、母家へと続いている。(撮影:山田圭司郎)
Свежая идея для дизайна: большая гостиная-столовая с белыми стенами, печью-буржуйкой, фасадом камина из плитки, серым полом, многоуровневым потолком, кирпичными стенами и полом из керамогранита - отличное фото интерьера
Свежая идея для дизайна: большая гостиная-столовая с белыми стенами, печью-буржуйкой, фасадом камина из плитки, серым полом, многоуровневым потолком, кирпичными стенами и полом из керамогранита - отличное фото интерьера

Пример оригинального дизайна: кухня-столовая в стиле кантри с белыми стенами, бетонным полом, серым полом, сводчатым потолком, деревянным потолком и кирпичными стенами

Свежая идея для дизайна: столовая среднего размера в стиле ретро с бежевыми стенами, серым полом и кирпичными стенами без камина - отличное фото интерьера
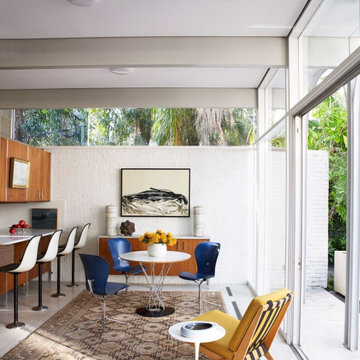
Стильный дизайн: большая кухня-столовая в современном стиле с белыми стенами, серым полом и кирпичными стенами - последний тренд

Свежая идея для дизайна: гостиная-столовая среднего размера в стиле лофт с разноцветными стенами, бетонным полом, серым полом, балками на потолке и кирпичными стенами без камина - отличное фото интерьера

With a generous amount of natural light flooding this open plan kitchen diner and exposed brick creating an indoor outdoor feel, this open-plan dining space works well with the kitchen space, that we installed according to the brief and specification of Architect - Michel Schranz.
We installed a polished concrete worktop with an under mounted sink and recessed drain as well as a sunken gas hob, creating a sleek finish to this contemporary kitchen. Stainless steel cabinetry complements the worktop.
We fitted a bespoke shelf (solid oak) with an overall length of over 5 meters, providing warmth to the space.
Photo credit: David Giles

Пример оригинального дизайна: большая гостиная-столовая с белыми стенами, бетонным полом, печью-буржуйкой, фасадом камина из металла, серым полом, балками на потолке и кирпичными стенами
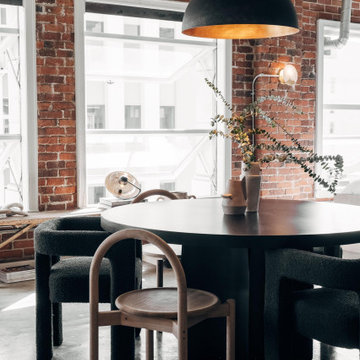
Стильный дизайн: гостиная-столовая среднего размера в стиле лофт с разноцветными стенами, бетонным полом, серым полом, балками на потолке и кирпичными стенами без камина - последний тренд
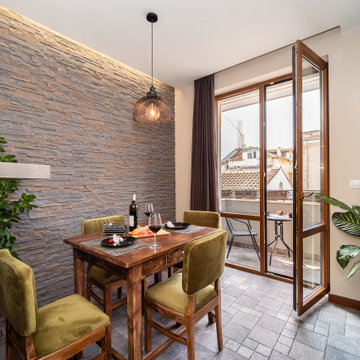
На фото: маленькая кухня-столовая в стиле лофт с бежевыми стенами, полом из терракотовой плитки, серым полом и кирпичными стенами для на участке и в саду с
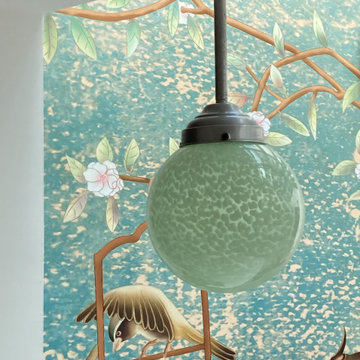
Une belle et grande maison de l’Île Saint Denis, en bord de Seine. Ce qui aura constitué l’un de mes plus gros défis ! Madame aime le pop, le rose, le batik, les 50’s-60’s-70’s, elle est tendre, romantique et tient à quelques références qui ont construit ses souvenirs de maman et d’amoureuse. Monsieur lui, aime le minimalisme, le minéral, l’art déco et les couleurs froides (et le rose aussi quand même!). Tous deux aiment les chats, les plantes, le rock, rire et voyager. Ils sont drôles, accueillants, généreux, (très) patients mais (super) perfectionnistes et parfois difficiles à mettre d’accord ?
Et voilà le résultat : un mix and match de folie, loin de mes codes habituels et du Wabi-sabi pur et dur, mais dans lequel on retrouve l’essence absolue de cette démarche esthétique japonaise : donner leur chance aux objets du passé, respecter les vibrations, les émotions et l’intime conviction, ne pas chercher à copier ou à être « tendance » mais au contraire, ne jamais oublier que nous sommes des êtres uniques qui avons le droit de vivre dans un lieu unique. Que ce lieu est rare et inédit parce que nous l’avons façonné pièce par pièce, objet par objet, motif par motif, accord après accord, à notre image et selon notre cœur. Cette maison de bord de Seine peuplée de trouvailles vintage et d’icônes du design respire la bonne humeur et la complémentarité de ce couple de clients merveilleux qui resteront des amis. Des clients capables de franchir l’Atlantique pour aller chercher des miroirs que je leur ai proposés mais qui, le temps de passer de la conception à la réalisation, sont sold out en France. Des clients capables de passer la journée avec nous sur le chantier, mètre et niveau à la main, pour nous aider à traquer la perfection dans les finitions. Des clients avec qui refaire le monde, dans la quiétude du jardin, un verre à la main, est un pur moment de bonheur. Merci pour votre confiance, votre ténacité et votre ouverture d’esprit. ????
Столовая с серым полом и кирпичными стенами – фото дизайна интерьера
1