Столовая с паркетным полом среднего тона и кирпичными стенами – фото дизайна интерьера
Сортировать:
Бюджет
Сортировать:Популярное за сегодня
1 - 20 из 153 фото

The design team elected to preserve the original stacked stone wall in the dining area. A striking sputnik chandelier further repeats the mid century modern design. Deep blue accents repeat throughout the home's main living area and the kitchen.

Свежая идея для дизайна: столовая в стиле лофт с белыми стенами, паркетным полом среднего тона, коричневым полом и кирпичными стенами - отличное фото интерьера

Another view I've not shared before of our extension project in Maida Vale, West London. I think this shot truly reveals the glass 'skylight' ceiling which gives the dining area such a wonderful 'outdoor-in' experience. The brief for the family home was to design a rear extension with an open-plan kitchen and dining area. The bespoke banquette seating with a soft grey fabric offers plenty of room for the family and provides useful storage under the seats. And the sliding glass doors by @maxlightltd open out onto the garden.
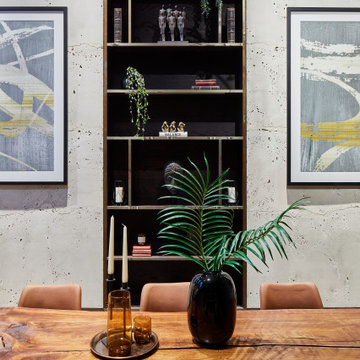
Идея дизайна: маленькая гостиная-столовая в современном стиле с белыми стенами, паркетным полом среднего тона, коричневым полом и кирпичными стенами без камина для на участке и в саду

Идея дизайна: столовая в стиле неоклассика (современная классика) с с кухонным уголком, белыми стенами, паркетным полом среднего тона, коричневым полом и кирпичными стенами без камина
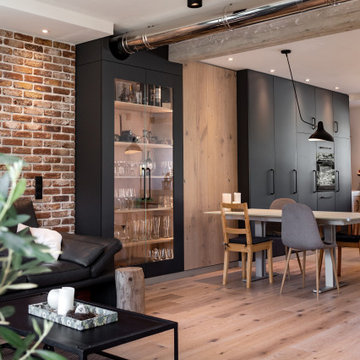
Wohnküche im modernen Industrial Style. Highlight ist sicherlich die Kombination aus moderner Küchen- und Möbeltechnik mit dem rustikalen Touch der gespachtelten Küchenarbeitsplatte. Die Möbelfronten sind aus Egger Perfect Sense in super mattem Finish.
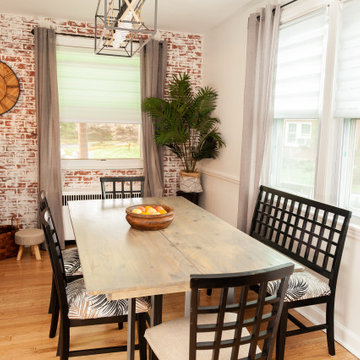
Check out more about this project on our website at www.abodeaboveinteriors.com/!
Идея дизайна: кухня-столовая среднего размера в стиле лофт с белыми стенами, паркетным полом среднего тона, оранжевым полом и кирпичными стенами
Идея дизайна: кухня-столовая среднего размера в стиле лофт с белыми стенами, паркетным полом среднего тона, оранжевым полом и кирпичными стенами
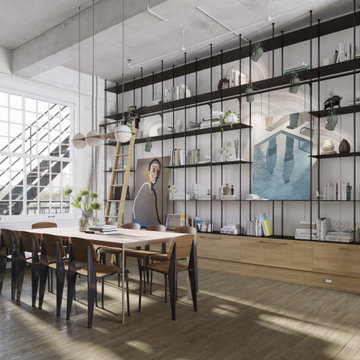
Be drawn into the allure of a captivating dining room oasis, skillfully planned by Arsight, located in a Chelsea apartment, the heart of New York City. Custom-designed shelving, thoughtfully arranged with curated accessories, greets you as Scandinavian dining chairs surround an elegant wooden table. The rustic appeal of the exposed brick wall harmonizes beautifully with the wooden flooring and open storage concept. A captivating library ladder leads to mental art above, with the pendant light casting a soft glow over the white and spacious dining room, setting the scene for unforgettable gatherings.
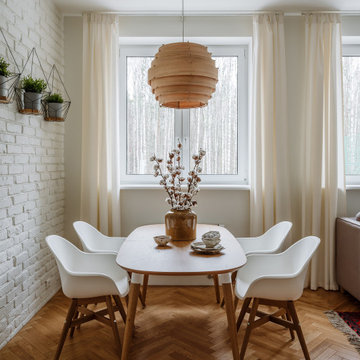
Стильный дизайн: столовая в скандинавском стиле с белыми стенами, паркетным полом среднего тона, коричневым полом и кирпичными стенами - последний тренд

Идея дизайна: огромная гостиная-столовая в стиле лофт с белыми стенами, паркетным полом среднего тона, коричневым полом, сводчатым потолком и кирпичными стенами

Nos encontramos ante una vivienda en la calle Verdi de geometría alargada y muy compartimentada. El reto está en conseguir que la luz que entra por la fachada principal y el patio de isla inunde todos los espacios de la vivienda que anteriormente quedaban oscuros.
Para acabar de hacer diáfano el espacio, hay que buscar una solución de carpintería que cierre la terraza, pero que permita dejar el espacio abierto si se desea. Por eso planteamos una carpintería de tres hojas que se pliegan sobre ellas mismas y que al abrirse, permiten colocar la mesa del comedor extensible y poder reunirse un buen grupo de gente en el fresco exterior, ya que las guías inferiores están empotradas en el pavimento.
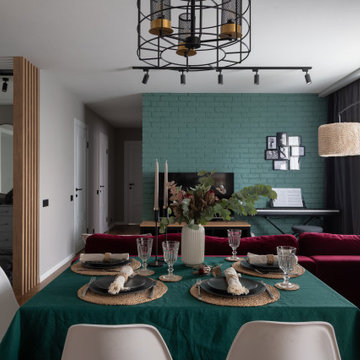
На фото: маленькая столовая с зелеными стенами, паркетным полом среднего тона и кирпичными стенами для на участке и в саду
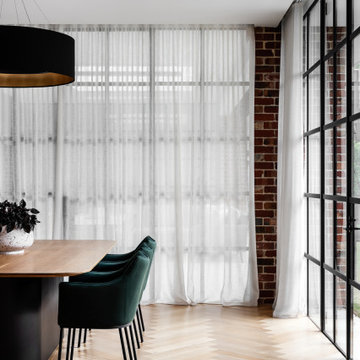
Lots of natural light streams into this elegant dining space from the steel windows.
На фото: большая кухня-столовая в современном стиле с паркетным полом среднего тона и кирпичными стенами с
На фото: большая кухня-столовая в современном стиле с паркетным полом среднего тона и кирпичными стенами с
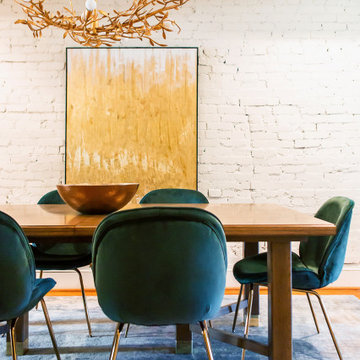
Yummy velvet chairs at this hand-crafted table fit the entire family for dinner time. Peep the brass details on the legs of the tables and chairs to match the light fixture.

На фото: гостиная-столовая в стиле неоклассика (современная классика) с белыми стенами, паркетным полом среднего тона, коричневым полом, кессонным потолком, кирпичными стенами, панелями на стенах и обоями на стенах без камина с

На фото: огромная отдельная столовая в стиле неоклассика (современная классика) с белыми стенами, паркетным полом среднего тона, коричневым полом, сводчатым потолком и кирпичными стенами с
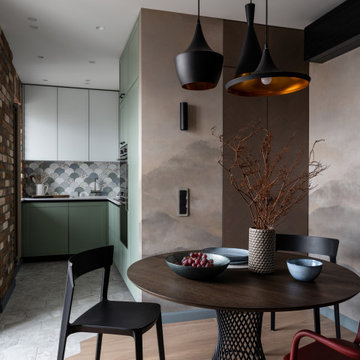
Пример оригинального дизайна: кухня-столовая в современном стиле с кирпичными стенами, обоями на стенах, серыми стенами, паркетным полом среднего тона и коричневым полом

We did a refurbishment and the interior design of this dining room in this lovely country home in Hamshire.
На фото: отдельная столовая среднего размера в стиле кантри с синими стенами, паркетным полом среднего тона, коричневым полом, балками на потолке и кирпичными стенами без камина с
На фото: отдельная столовая среднего размера в стиле кантри с синими стенами, паркетным полом среднего тона, коричневым полом, балками на потолке и кирпичными стенами без камина с
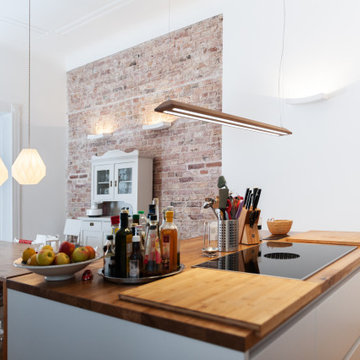
Идея дизайна: гостиная-столовая среднего размера в современном стиле с белыми стенами, паркетным полом среднего тона, коричневым полом и кирпичными стенами
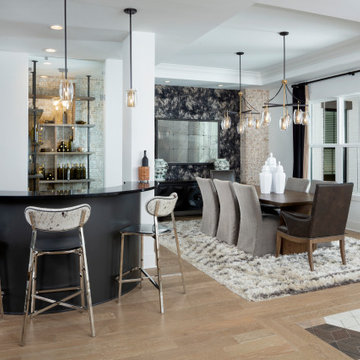
FORMAL DINING SPACE WITH CURVED BAR AND ENCLOSED WINE ROOM WITH RUSTIC RACK STORAGE
Свежая идея для дизайна: столовая в стиле неоклассика (современная классика) с паркетным полом среднего тона, многоуровневым потолком и кирпичными стенами - отличное фото интерьера
Свежая идея для дизайна: столовая в стиле неоклассика (современная классика) с паркетным полом среднего тона, многоуровневым потолком и кирпичными стенами - отличное фото интерьера
Столовая с паркетным полом среднего тона и кирпичными стенами – фото дизайна интерьера
1