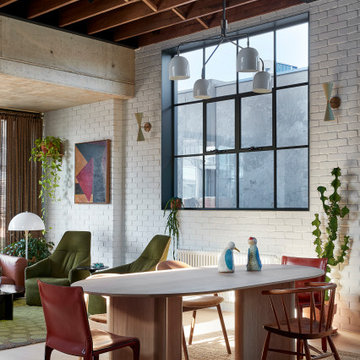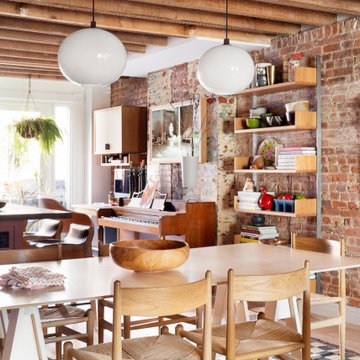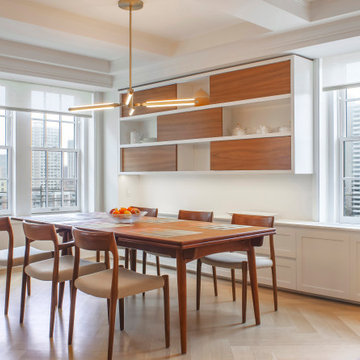Столовая с любым потолком и кирпичными стенами – фото дизайна интерьера
Сортировать:Популярное за сегодня
1 - 20 из 368 фото

Soaring ceiling height in the dining room
Идея дизайна: большая гостиная-столовая в современном стиле с белыми стенами, светлым паркетным полом, печью-буржуйкой, фасадом камина из кирпича, бежевым полом, балками на потолке и кирпичными стенами
Идея дизайна: большая гостиная-столовая в современном стиле с белыми стенами, светлым паркетным полом, печью-буржуйкой, фасадом камина из кирпича, бежевым полом, балками на потолке и кирпичными стенами

Источник вдохновения для домашнего уюта: гостиная-столовая среднего размера в стиле ретро с белыми стенами, светлым паркетным полом, коричневым полом, потолком из вагонки и кирпичными стенами

Garden extension with high ceiling heights as part of the whole house refurbishment project. Extensions and a full refurbishment to a semi-detached house in East London.

На фото: гостиная-столовая в стиле модернизм с светлым паркетным полом, стандартным камином, фасадом камина из камня, балками на потолке и кирпичными стенами с

На фото: гостиная-столовая среднего размера в скандинавском стиле с бетонным полом, серым полом, балками на потолке и кирпичными стенами

Designed from a “high-tech, local handmade” philosophy, this house was conceived with the selection of locally sourced materials as a starting point. Red brick is widely produced in San Pedro Cholula, making it the stand-out material of the house.
An artisanal arrangement of each brick, following a non-perpendicular modular repetition, allowed expressivity for both material and geometry-wise while maintaining a low cost.
The house is an introverted one and incorporates design elements that aim to simultaneously bring sufficient privacy, light and natural ventilation: a courtyard and interior-facing terrace, brick-lattices and windows that open up to selected views.
In terms of the program, the said courtyard serves to articulate and bring light and ventilation to two main volumes: The first one comprised of a double-height space containing a living room, dining room and kitchen on the first floor, and bedroom on the second floor. And a second one containing a smaller bedroom and service areas on the first floor, and a large terrace on the second.
Various elements such as wall lamps and an electric meter box (among others) were custom-designed and crafted for the house.

Another view I've not shared before of our extension project in Maida Vale, West London. I think this shot truly reveals the glass 'skylight' ceiling which gives the dining area such a wonderful 'outdoor-in' experience. The brief for the family home was to design a rear extension with an open-plan kitchen and dining area. The bespoke banquette seating with a soft grey fabric offers plenty of room for the family and provides useful storage under the seats. And the sliding glass doors by @maxlightltd open out onto the garden.

Фото - Сабухи Новрузов
Пример оригинального дизайна: гостиная-столовая в стиле лофт с белыми стенами, паркетным полом среднего тона, коричневым полом, балками на потолке, деревянным потолком и кирпичными стенами
Пример оригинального дизайна: гостиная-столовая в стиле лофт с белыми стенами, паркетным полом среднего тона, коричневым полом, балками на потолке, деревянным потолком и кирпичными стенами

Weather House is a bespoke home for a young, nature-loving family on a quintessentially compact Northcote block.
Our clients Claire and Brent cherished the character of their century-old worker's cottage but required more considered space and flexibility in their home. Claire and Brent are camping enthusiasts, and in response their house is a love letter to the outdoors: a rich, durable environment infused with the grounded ambience of being in nature.
From the street, the dark cladding of the sensitive rear extension echoes the existing cottage!s roofline, becoming a subtle shadow of the original house in both form and tone. As you move through the home, the double-height extension invites the climate and native landscaping inside at every turn. The light-bathed lounge, dining room and kitchen are anchored around, and seamlessly connected to, a versatile outdoor living area. A double-sided fireplace embedded into the house’s rear wall brings warmth and ambience to the lounge, and inspires a campfire atmosphere in the back yard.
Championing tactility and durability, the material palette features polished concrete floors, blackbutt timber joinery and concrete brick walls. Peach and sage tones are employed as accents throughout the lower level, and amplified upstairs where sage forms the tonal base for the moody main bedroom. An adjacent private deck creates an additional tether to the outdoors, and houses planters and trellises that will decorate the home’s exterior with greenery.
From the tactile and textured finishes of the interior to the surrounding Australian native garden that you just want to touch, the house encapsulates the feeling of being part of the outdoors; like Claire and Brent are camping at home. It is a tribute to Mother Nature, Weather House’s muse.

We utilized the height and added raw plywood bookcases.
На фото: большая гостиная-столовая в стиле ретро с белыми стенами, полом из винила, печью-буржуйкой, фасадом камина из кирпича, белым полом, сводчатым потолком и кирпичными стенами с
На фото: большая гостиная-столовая в стиле ретро с белыми стенами, полом из винила, печью-буржуйкой, фасадом камина из кирпича, белым полом, сводчатым потолком и кирпичными стенами с

Picture yourself dining in a refined interior of a Chelsea, New York apartment, masterfully designed by Arsight. The space exudes an airy, white elegance, accentuated by unique art and a striking wooden table, surrounded by plush, comfortable chairs. A rustic brick wall provides an earthy contrast to the high ceiling, showcasing exposed beams for an industrial edge. Modern art pieces dress the room in harmony with the warm glow from the pendant light. The room's luxury is grounded by classic parquet flooring, tying together all elements in a seamless blend of style..

На фото: большая гостиная-столовая в стиле лофт с серыми стенами, паркетным полом среднего тона, горизонтальным камином, фасадом камина из металла, бежевым полом, балками на потолке и кирпичными стенами

На фото: столовая среднего размера с с кухонным уголком, серыми стенами, темным паркетным полом, стандартным камином, фасадом камина из камня, коричневым полом, балками на потолке и кирпичными стенами

Пример оригинального дизайна: гостиная-столовая в стиле фьюжн с красными стенами, светлым паркетным полом, бежевым полом, балками на потолке и кирпичными стенами

Beautiful open dining room with custom floating wood shelves, a mid-century modern table, and a gorgeous brass pendant over the table.
New clear finished herringbone floors and cabinets throughout. White custom base cabinets.
Clean, modern window shades at pre-war windows with amazing views.
The original pre war beamed ceilings are preserved.

Suite à l'acquisition de ce bien, l'ensemble a été réaménagé du sol au plafond
Свежая идея для дизайна: гостиная-столовая среднего размера в стиле кантри с синими стенами, светлым паркетным полом, стандартным камином, коричневым полом, балками на потолке и кирпичными стенами - отличное фото интерьера
Свежая идея для дизайна: гостиная-столовая среднего размера в стиле кантри с синими стенами, светлым паркетным полом, стандартным камином, коричневым полом, балками на потолке и кирпичными стенами - отличное фото интерьера

We did a refurbishment and the interior design of this dining room in this lovely country home in Hamshire.
На фото: отдельная столовая среднего размера в стиле кантри с синими стенами, паркетным полом среднего тона, коричневым полом, балками на потолке и кирпичными стенами без камина с
На фото: отдельная столовая среднего размера в стиле кантри с синими стенами, паркетным полом среднего тона, коричневым полом, балками на потолке и кирпичными стенами без камина с

The dining room and kitchen spill out onto a roof top terrace to encourage summer barbeques and sunset dinner spectacles.
Идея дизайна: гостиная-столовая в стиле модернизм с бетонным полом, серым полом, деревянным потолком, кирпичными стенами и черными стенами
Идея дизайна: гостиная-столовая в стиле модернизм с бетонным полом, серым полом, деревянным потолком, кирпичными стенами и черными стенами

На фото: огромная гостиная-столовая в стиле лофт с белыми стенами, коричневым полом, балками на потолке и кирпичными стенами

キッチンの先は中庭、母家へと続いている。(撮影:山田圭司郎)
Свежая идея для дизайна: большая гостиная-столовая с белыми стенами, печью-буржуйкой, фасадом камина из плитки, серым полом, многоуровневым потолком, кирпичными стенами и полом из керамогранита - отличное фото интерьера
Свежая идея для дизайна: большая гостиная-столовая с белыми стенами, печью-буржуйкой, фасадом камина из плитки, серым полом, многоуровневым потолком, кирпичными стенами и полом из керамогранита - отличное фото интерьера
Столовая с любым потолком и кирпичными стенами – фото дизайна интерьера
1