Столовая с кирпичными стенами – фото дизайна интерьера с высоким бюджетом
Сортировать:
Бюджет
Сортировать:Популярное за сегодня
1 - 20 из 238 фото
1 из 3

Garden extension with high ceiling heights as part of the whole house refurbishment project. Extensions and a full refurbishment to a semi-detached house in East London.

We utilized the height and added raw plywood bookcases.
На фото: большая гостиная-столовая в стиле ретро с белыми стенами, полом из винила, печью-буржуйкой, фасадом камина из кирпича, белым полом, сводчатым потолком и кирпичными стенами с
На фото: большая гостиная-столовая в стиле ретро с белыми стенами, полом из винила, печью-буржуйкой, фасадом камина из кирпича, белым полом, сводчатым потолком и кирпичными стенами с

Picture yourself dining in a refined interior of a Chelsea, New York apartment, masterfully designed by Arsight. The space exudes an airy, white elegance, accentuated by unique art and a striking wooden table, surrounded by plush, comfortable chairs. A rustic brick wall provides an earthy contrast to the high ceiling, showcasing exposed beams for an industrial edge. Modern art pieces dress the room in harmony with the warm glow from the pendant light. The room's luxury is grounded by classic parquet flooring, tying together all elements in a seamless blend of style..
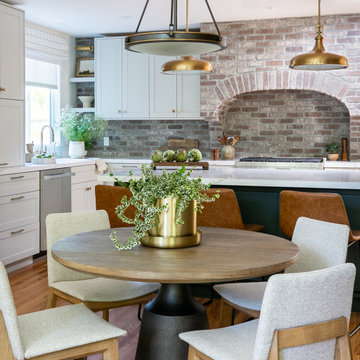
Идея дизайна: кухня-столовая в стиле неоклассика (современная классика) с кирпичными стенами
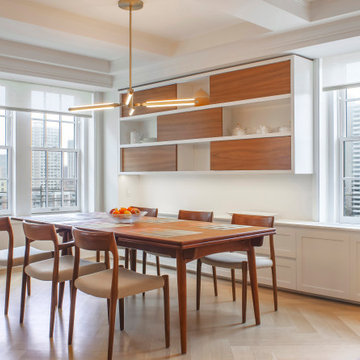
Beautiful open dining room with custom floating wood shelves, a mid-century modern table, and a gorgeous brass pendant over the table.
New clear finished herringbone floors and cabinets throughout. White custom base cabinets.
Clean, modern window shades at pre-war windows with amazing views.
The original pre war beamed ceilings are preserved.
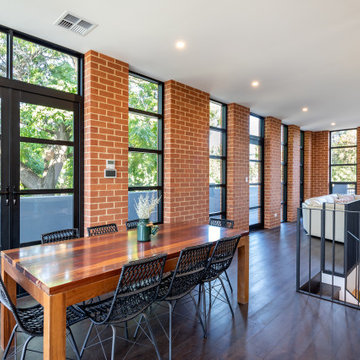
Источник вдохновения для домашнего уюта: большая столовая в стиле модернизм с темным паркетным полом и кирпичными стенами

Suite à l'acquisition de ce bien, l'ensemble a été réaménagé du sol au plafond
Свежая идея для дизайна: гостиная-столовая среднего размера в стиле кантри с синими стенами, светлым паркетным полом, стандартным камином, коричневым полом, балками на потолке и кирпичными стенами - отличное фото интерьера
Свежая идея для дизайна: гостиная-столовая среднего размера в стиле кантри с синими стенами, светлым паркетным полом, стандартным камином, коричневым полом, балками на потолке и кирпичными стенами - отличное фото интерьера
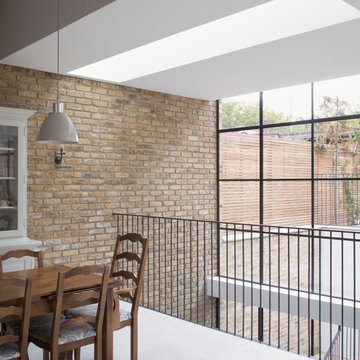
View of open plan dining area and basement lightwell
Стильный дизайн: большая столовая в современном стиле с желтыми стенами, полом из керамогранита, серым полом и кирпичными стенами - последний тренд
Стильный дизайн: большая столовая в современном стиле с желтыми стенами, полом из керамогранита, серым полом и кирпичными стенами - последний тренд

Пример оригинального дизайна: кухня-столовая среднего размера в стиле неоклассика (современная классика) с разноцветными стенами, светлым паркетным полом, стандартным камином, фасадом камина из камня, бежевым полом и кирпичными стенами

キッチンの先は中庭、母家へと続いている。(撮影:山田圭司郎)
Свежая идея для дизайна: большая гостиная-столовая с белыми стенами, печью-буржуйкой, фасадом камина из плитки, серым полом, многоуровневым потолком, кирпичными стенами и полом из керамогранита - отличное фото интерьера
Свежая идея для дизайна: большая гостиная-столовая с белыми стенами, печью-буржуйкой, фасадом камина из плитки, серым полом, многоуровневым потолком, кирпичными стенами и полом из керамогранита - отличное фото интерьера
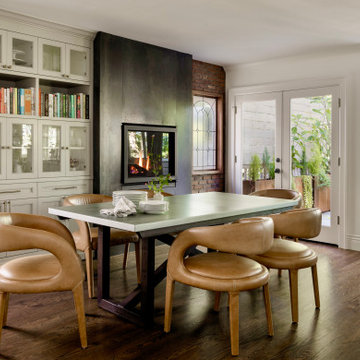
На фото: столовая в стиле неоклассика (современная классика) с белыми стенами, темным паркетным полом, коричневым полом и кирпичными стенами

Зона столовой отделена от гостиной перегородкой из ржавых швеллеров, которая является опорой для брутального обеденного стола со столешницей из массива карагача с необработанными краями. Стулья вокруг стола относятся к эпохе европейского минимализма 70-х годов 20 века. Были перетянуты кожей коньячного цвета под стиль дивана изготовленного на заказ. Дровяной камин, обшитый керамогранитом с текстурой ржавого металла, примыкает к исторической белоснежной печи, обращенной в зону гостиной. Кухня зонирована от зоны столовой островом с барной столешницей. Подножье бара, сформировавшееся стихийно в результате неверно в полу выведенных водорозеток, было решено превратить в ступеньку, которая является излюбленным местом детей - на ней очень удобно сидеть в маленьком возрасте. Полы гостиной выложены из массива карагача тонированного в черный цвет.
Фасады кухни выполнены в отделке микроцементом, который отлично сочетается по цветовой гамме отдельной ТВ-зоной на серой мраморной панели и другими монохромными элементами интерьера.

Свежая идея для дизайна: столовая среднего размера в стиле ретро с бежевыми стенами, серым полом и кирпичными стенами без камина - отличное фото интерьера

Свежая идея для дизайна: гостиная-столовая среднего размера в стиле лофт с разноцветными стенами, бетонным полом, серым полом, балками на потолке и кирпичными стенами без камина - отличное фото интерьера

With a generous amount of natural light flooding this open plan kitchen diner and exposed brick creating an indoor outdoor feel, this open-plan dining space works well with the kitchen space, that we installed according to the brief and specification of Architect - Michel Schranz.
We installed a polished concrete worktop with an under mounted sink and recessed drain as well as a sunken gas hob, creating a sleek finish to this contemporary kitchen. Stainless steel cabinetry complements the worktop.
We fitted a bespoke shelf (solid oak) with an overall length of over 5 meters, providing warmth to the space.
Photo credit: David Giles

Пример оригинального дизайна: большая гостиная-столовая с белыми стенами, бетонным полом, печью-буржуйкой, фасадом камина из металла, серым полом, балками на потолке и кирпичными стенами
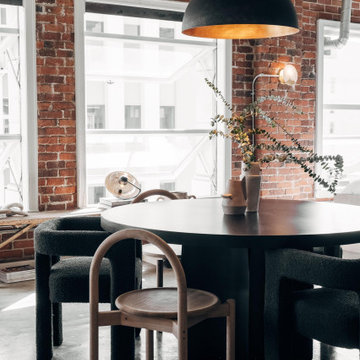
Стильный дизайн: гостиная-столовая среднего размера в стиле лофт с разноцветными стенами, бетонным полом, серым полом, балками на потолке и кирпичными стенами без камина - последний тренд
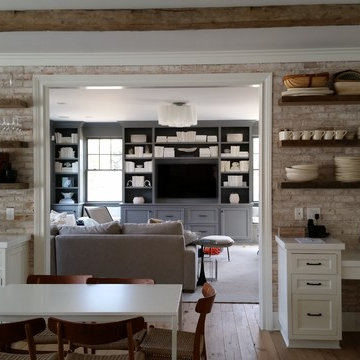
Свежая идея для дизайна: большая кухня-столовая в классическом стиле с бежевыми стенами, светлым паркетным полом, бежевым полом и кирпичными стенами без камина - отличное фото интерьера
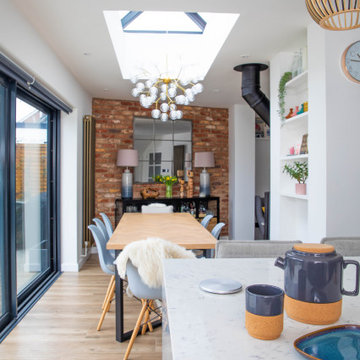
Bespoke dining table with lantern roof over with large pendant light
Источник вдохновения для домашнего уюта: гостиная-столовая среднего размера в стиле фьюжн с белыми стенами, полом из керамогранита, печью-буржуйкой, бежевым полом и кирпичными стенами
Источник вдохновения для домашнего уюта: гостиная-столовая среднего размера в стиле фьюжн с белыми стенами, полом из керамогранита, печью-буржуйкой, бежевым полом и кирпичными стенами
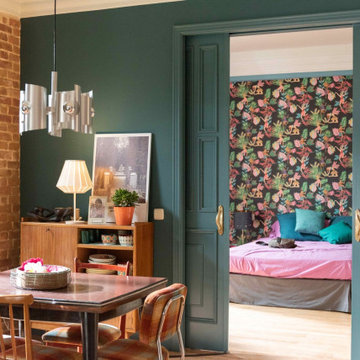
Proyecto de decoración para serie de Televisión de Netflix. Junto a Mercedes Canales Directora de Arte de la Serie se proyectan, diseñan y construyen los decorados para las protagonistas de la serie.
Nos encontramos por un lado la casa de Valeria con una decoración retro con antiguos muebles restaurados y pintados en colores muy llamativos y juveniles.Se aprecian también las molduras y cenefas, los suelos hidráulicos, así como las galerías acristaladas... Para darle un toque de color y personalidad propia se han empleado diferentes papeles de aire retro sobre las paredes con motiivos florales y estampados muy coloridos.
Столовая с кирпичными стенами – фото дизайна интерьера с высоким бюджетом
1