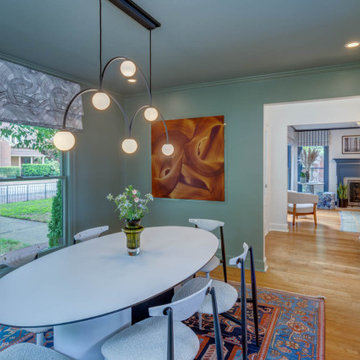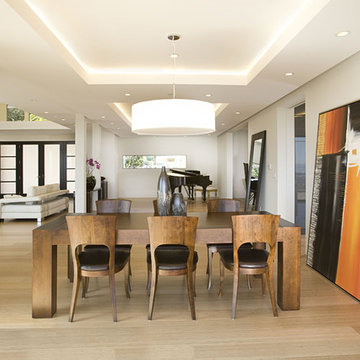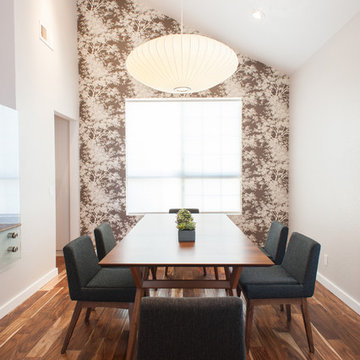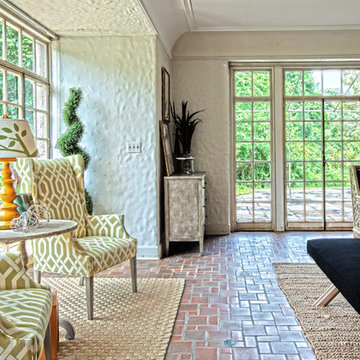Столовая с полом из бамбука и кирпичным полом – фото дизайна интерьера
Сортировать:
Бюджет
Сортировать:Популярное за сегодня
1 - 20 из 1 307 фото
1 из 3

Our client is a traveler and collector of art. He had a very eclectic mix of artwork and mixed media but no allocated space for displaying it. We created a gallery wall using different frame sizes, finishes and styles. This way it feels as if the gallery wall has been added to over time.
Photographer: Stephani Buchman

It has all the features of an award-winning home—a grand estate exquisitely restored to its historic New Mexico Territorial-style beauty, yet with 21st-century amenities and energy efficiency. And, for a Washington, D.C.-based couple who vacationed with their children in Santa Fe for decades, the 6,000-square-foot hilltop home has the added benefit of being the perfect gathering spot for family and friends from both coasts.
Wendy McEahern photography LLC

The client’s coastal New England roots inspired this Shingle style design for a lakefront lot. With a background in interior design, her ideas strongly influenced the process, presenting both challenge and reward in executing her exact vision. Vintage coastal style grounds a thoroughly modern open floor plan, designed to house a busy family with three active children. A primary focus was the kitchen, and more importantly, the butler’s pantry tucked behind it. Flowing logically from the garage entry and mudroom, and with two access points from the main kitchen, it fulfills the utilitarian functions of storage and prep, leaving the main kitchen free to shine as an integral part of the open living area.
An ARDA for Custom Home Design goes to
Royal Oaks Design
Designer: Kieran Liebl
From: Oakdale, Minnesota
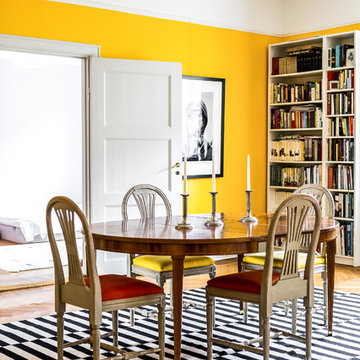
Henrik Nero
Свежая идея для дизайна: отдельная столовая в стиле фьюжн с желтыми стенами и кирпичным полом - отличное фото интерьера
Свежая идея для дизайна: отдельная столовая в стиле фьюжн с желтыми стенами и кирпичным полом - отличное фото интерьера

We used 11’ tall steel windows and doors separated by slender stone piers for the exterior walls of this addition. With all of its glazing, the new dining room opens the family room to views of Comal Springs and brings natural light deep into the house.
The floor is waxed brick, and the ceiling is pecky cypress. The stone piers support the second floor sitting porch at the master bedroom.
Photography by Travis Keas

Kolanowski Studio
Источник вдохновения для домашнего уюта: большая кухня-столовая в средиземноморском стиле с кирпичным полом, бежевыми стенами и коричневым полом
Источник вдохновения для домашнего уюта: большая кухня-столовая в средиземноморском стиле с кирпичным полом, бежевыми стенами и коричневым полом
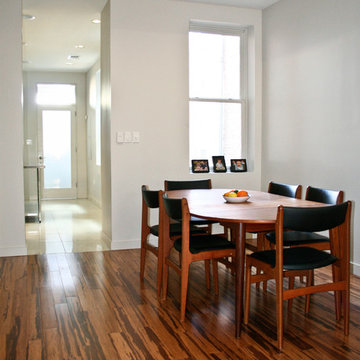
Architectural Credit: R. Michael Cross Design Group
Свежая идея для дизайна: маленькая столовая в стиле модернизм с полом из бамбука и белыми стенами без камина для на участке и в саду - отличное фото интерьера
Свежая идея для дизайна: маленькая столовая в стиле модернизм с полом из бамбука и белыми стенами без камина для на участке и в саду - отличное фото интерьера

Complete overhaul of the common area in this wonderful Arcadia home.
The living room, dining room and kitchen were redone.
The direction was to obtain a contemporary look but to preserve the warmth of a ranch home.
The perfect combination of modern colors such as grays and whites blend and work perfectly together with the abundant amount of wood tones in this design.
The open kitchen is separated from the dining area with a large 10' peninsula with a waterfall finish detail.
Notice the 3 different cabinet colors, the white of the upper cabinets, the Ash gray for the base cabinets and the magnificent olive of the peninsula are proof that you don't have to be afraid of using more than 1 color in your kitchen cabinets.
The kitchen layout includes a secondary sink and a secondary dishwasher! For the busy life style of a modern family.
The fireplace was completely redone with classic materials but in a contemporary layout.
Notice the porcelain slab material on the hearth of the fireplace, the subway tile layout is a modern aligned pattern and the comfortable sitting nook on the side facing the large windows so you can enjoy a good book with a bright view.
The bamboo flooring is continues throughout the house for a combining effect, tying together all the different spaces of the house.
All the finish details and hardware are honed gold finish, gold tones compliment the wooden materials perfectly.
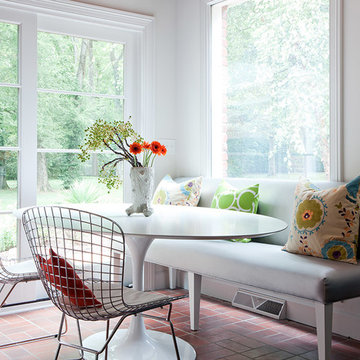
Идея дизайна: маленькая столовая в стиле фьюжн с бежевыми стенами и кирпичным полом для на участке и в саду

Стильный дизайн: столовая в морском стиле с с кухонным уголком, белыми стенами, кирпичным полом, красным полом, потолком из вагонки, сводчатым потолком и стенами из вагонки - последний тренд
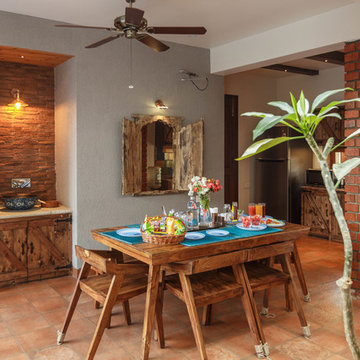
На фото: столовая в восточном стиле с разноцветными стенами, кирпичным полом и коричневым полом
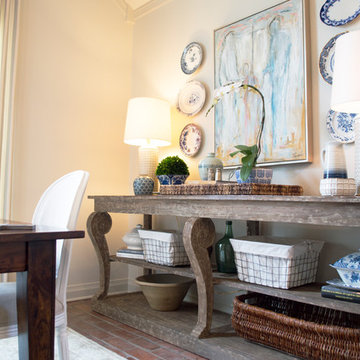
Entre Nous Design
На фото: кухня-столовая среднего размера в стиле неоклассика (современная классика) с белыми стенами и кирпичным полом без камина с
На фото: кухня-столовая среднего размера в стиле неоклассика (современная классика) с белыми стенами и кирпичным полом без камина с
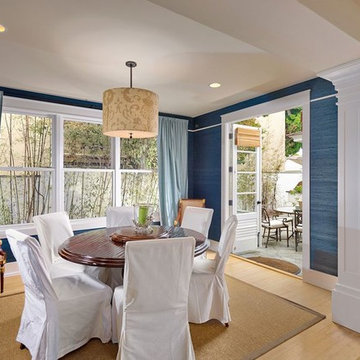
Joana Morrison
Пример оригинального дизайна: гостиная-столовая среднего размера в морском стиле с синими стенами, полом из бамбука и бежевым полом
Пример оригинального дизайна: гостиная-столовая среднего размера в морском стиле с синими стенами, полом из бамбука и бежевым полом
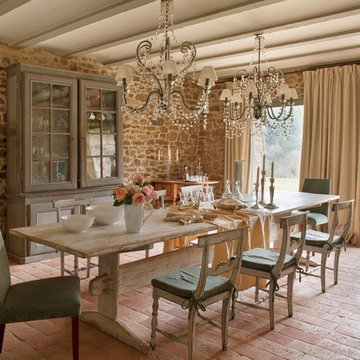
Свежая идея для дизайна: гостиная-столовая среднего размера в стиле рустика с кирпичным полом и бежевыми стенами без камина - отличное фото интерьера
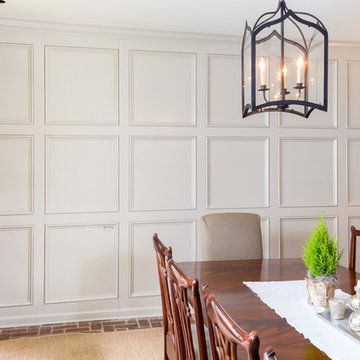
Brendon Pinola
На фото: кухня-столовая среднего размера в классическом стиле с серыми стенами, кирпичным полом и красным полом без камина с
На фото: кухня-столовая среднего размера в классическом стиле с серыми стенами, кирпичным полом и красным полом без камина с

Charming Old World meets new, open space planning concepts. This Ranch Style home turned English Cottage maintains very traditional detailing and materials on the exterior, but is hiding a more transitional floor plan inside. The 49 foot long Great Room brings together the Kitchen, Family Room, Dining Room, and Living Room into a singular experience on the interior. By turning the Kitchen around the corner, the remaining elements of the Great Room maintain a feeling of formality for the guest and homeowner's experience of the home. A long line of windows affords each space fantastic views of the rear yard.
Nyhus Design Group - Architect
Ross Pushinaitis - Photography
Столовая с полом из бамбука и кирпичным полом – фото дизайна интерьера
1
