Столовая с полом из керамической плитки и кессонным потолком – фото дизайна интерьера
Сортировать:
Бюджет
Сортировать:Популярное за сегодня
1 - 20 из 71 фото
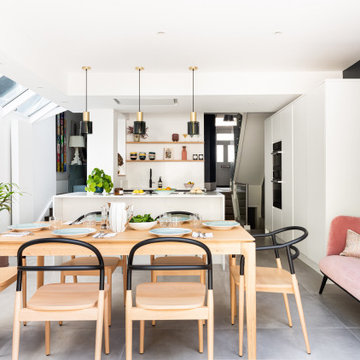
Photo credit Veronica Rodriguez Interior Photography
Пример оригинального дизайна: большая кухня-столовая в современном стиле с полом из керамической плитки, бежевым полом и кессонным потолком
Пример оригинального дизайна: большая кухня-столовая в современном стиле с полом из керамической плитки, бежевым полом и кессонным потолком

4 pendant chandelier, custom wood wall design, ceramic tile flooring, marble waterfall island, under bar storage, sliding pantry barn door, wood cabinets, large modern cabinet handles, glass tile backsplash

Пример оригинального дизайна: большая гостиная-столовая в средиземноморском стиле с белыми стенами, полом из керамической плитки, двусторонним камином, фасадом камина из кирпича, бежевым полом, кессонным потолком и панелями на части стены
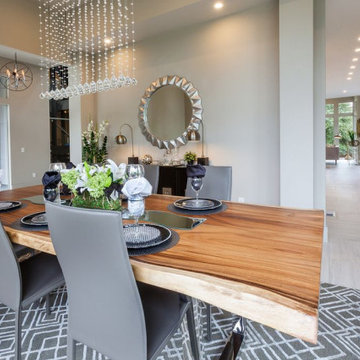
Свежая идея для дизайна: кухня-столовая среднего размера в стиле ретро с полом из керамической плитки, серым полом и кессонным потолком - отличное фото интерьера
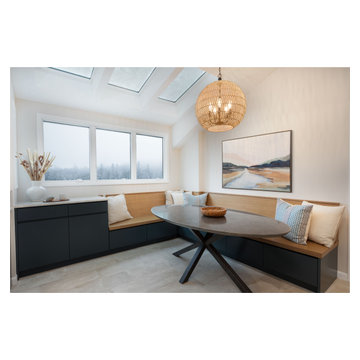
This kitchen renovation features custom rift white oak cabinetry and painted cabinetry in Benjamin Moore Narragansett Green HC-157. The slab cabinet doors and drawers with concealed pulls creates a clean minimalist look with beautiful horizontal tile. This kitchen uses an interesting mixture of metal finishes including a custom copper hood and back splash with other black accents. Seating was maximized with the use of a custom wood banquette. The use of specialty inserts such as a pot and pan pullout, peg drawers for dishes, cutlery divider, oil and spice pullouts ensure that everything has its proper place and maximized functional storage.
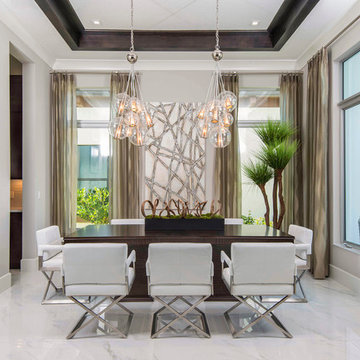
This unique dining room is study of pattern & texture, from the supple leather chairs, to dimensional artwork, clustered lighting fixtures, and gleaming marble floors
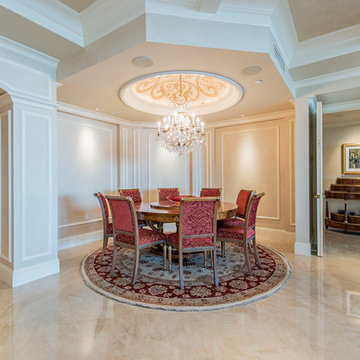
Пример оригинального дизайна: столовая среднего размера в классическом стиле с белыми стенами, желтым полом, полом из керамической плитки, кессонным потолком и с кухонным уголком без камина
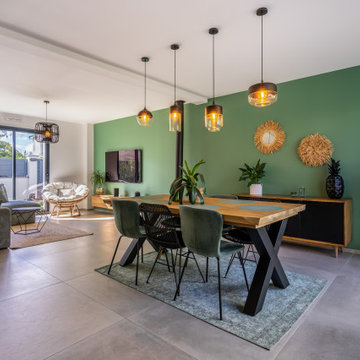
Décoration et aménagement salon / salle à manger d'une maison neuve. Mélange de style contemporain et ethnique. Couleur tendance noir, vert avec du bois.
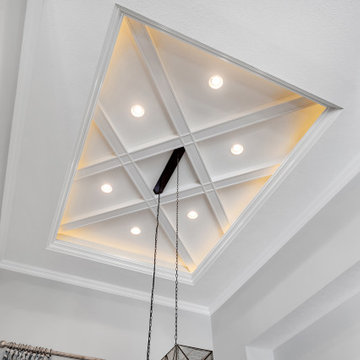
dining room with custom painted wood beam tray ceiling
Стильный дизайн: огромная гостиная-столовая в стиле модернизм с серыми стенами, полом из керамической плитки, серым полом и кессонным потолком - последний тренд
Стильный дизайн: огромная гостиная-столовая в стиле модернизм с серыми стенами, полом из керамической плитки, серым полом и кессонным потолком - последний тренд
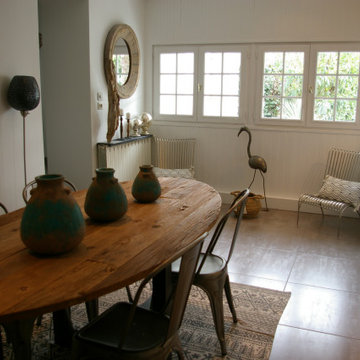
Projet de rénovation de maison de style moderne avec le bois comme matériaux dominant.
На фото: большая гостиная-столовая в стиле модернизм с белыми стенами, полом из керамической плитки, серым полом и кессонным потолком без камина с
На фото: большая гостиная-столовая в стиле модернизм с белыми стенами, полом из керамической плитки, серым полом и кессонным потолком без камина с
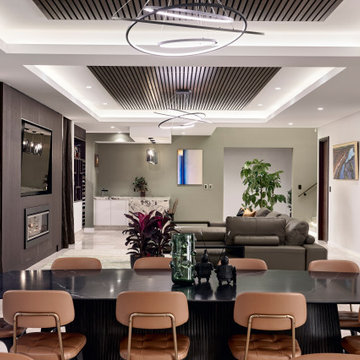
Пример оригинального дизайна: столовая среднего размера в современном стиле с зелеными стенами, полом из керамической плитки, стандартным камином, фасадом камина из дерева, бежевым полом и кессонным потолком
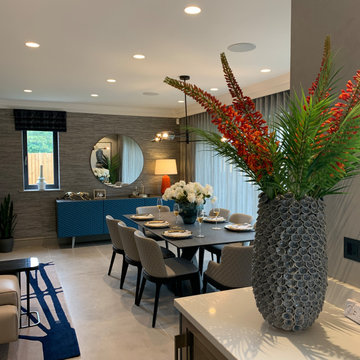
Свежая идея для дизайна: столовая в современном стиле с серыми стенами, полом из керамической плитки, серым полом и кессонным потолком - отличное фото интерьера
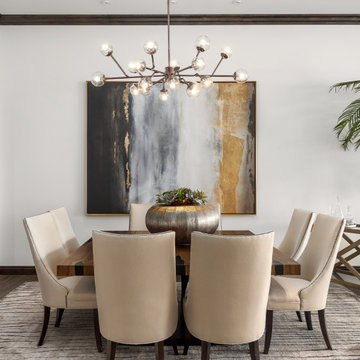
Источник вдохновения для домашнего уюта: большая гостиная-столовая в современном стиле с белыми стенами, полом из керамической плитки, коричневым полом и кессонным потолком
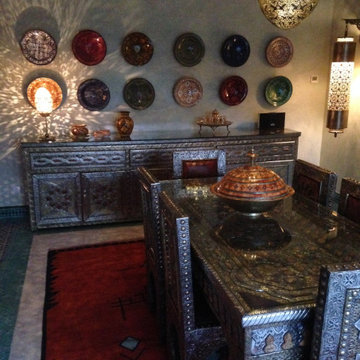
Moroccan Interior
Источник вдохновения для домашнего уюта: огромная столовая в морском стиле с зелеными стенами, полом из керамической плитки, бирюзовым полом и кессонным потолком
Источник вдохновения для домашнего уюта: огромная столовая в морском стиле с зелеными стенами, полом из керамической плитки, бирюзовым полом и кессонным потолком
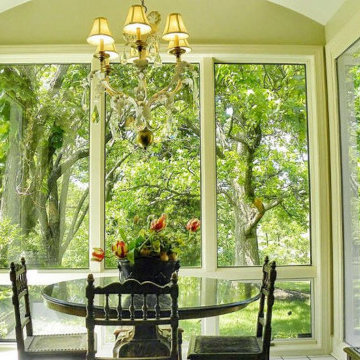
This Historical Home was built in the Columbia Country Club in 1925 and was ready for a new, modern kitchen which kept the traditional feel of the home. A previous sunroom addition created a dining room, but the original kitchen layout kept the two rooms divided. The kitchen was a small and cramped c-shape with a narrow door leading into the dining area.
The kitchen and dining room were completely opened up, creating a long, galley style, open layout which maximized the space and created a very good flow. Dimensions In Wood worked in conjuction with the client’s architect and contractor to complete this renovation.
Custom cabinets were built to use every square inch of the floorplan, with the cabinets extending all the way to the ceiling for the most storage possible. Our woodworkers even created a step stool, staining it to match the kitchen for reaching these high cabinets. The family already had a kitchen table and chairs they were happy with, so we refurbished them to match the kitchen’s new stain and paint color.
Crown molding top the cabinet boxes and extends across the ceiling where they create a coffered ceiling, highlighting the beautiful light fixtures centered on a wood medallion.
Columns were custom built to provide separation between the different sections of the kitchen, while also providing structural support.
Our master craftsmen kept the original 1925 glass cabinet doors, fitted them with modern hardware, repainted and incorporated them into new cabinet boxes. TASK LED Lighting was added to this china cabinet, highlighting the family’s decorative dishes.
Appliance Garage
On one side of the kitchen we built an appliance garage with doors that slide back into the cabinet, integrated power outlets and door activated lighting. Beside this is a small Galley Workstation for beverage and bar service which has the Galley Bar Kit perfect for sliced limes and more.
Baking Cabinet with Pocket Doors
On the opposite side, a baking cabinet was built to house a mixer and all the supplies needed for creating confections. Automatic LED lights, triggered by opening the door, create a perfect baker’s workstation. Both pocket doors slide back inside the cabinet for maximum workspace, then close to hide everything, leaving a clean, minimal kitchen devoid of clutter.
Super deep, custom drawers feature custom dividers beneath the baking cabinet. Then beneath the appliance garage another deep drawer has custom crafted produce boxes per the customer’s request.
Central to the kitchen is a walnut accent island with a granite countertop and a Stainless Steel Galley Workstation and an overhang for seating. Matching bar stools slide out of the way, under the overhang, when not in use. A color matched outlet cover hides power for the island whenever appliances are needed during preparation.
The Galley Workstation has several useful attachments like a cutting board, drying rack, colander holder, and more. Integrated into the stone countertops are a drinking water spigot, a soap dispenser, garbage disposal button and the pull out, sprayer integrated faucet.
Directly across from the conveniently positioned stainless steel sink is a Bertazzoni Italia stove with 5 burner cooktop. A custom mosaic tile backsplash makes a beautiful focal point. Then, on opposite sides of the stove, columns conceal Rev-a-Shelf pull out towers which are great for storing small items, spices, and more. All outlets on the stone covered walls also sport dual USB outlets for charging mobile devices.
Stainless Steel Whirlpool appliances throughout keep a consistent and clean look. The oven has a matching microwave above it which also works as a convection oven. Dual Whirlpool dishwashers can handle all the family’s dirty dishes.
The flooring has black, marble tile inlays surrounded by ceramic tile, which are period correct for the age of this home, while still being modern, durable and easy to clean.
Finally, just off the kitchen we also remodeled their bar and snack alcove. A small liquor cabinet, with a refrigerator and wine fridge sits opposite a snack bar and wine glass cabinets. Crown molding, granite countertops and cabinets were all customized to match this space with the rest of the stunning kitchen.
Dimensions In Wood is more than 40 years of custom cabinets. We always have been, but we want YOU to know just how much more there is to our Dimensions.
The Dimensions we cover are endless: custom cabinets, quality water, appliances, countertops, wooden beams, Marvin windows, and more. We can handle every aspect of your kitchen, bathroom or home remodel.
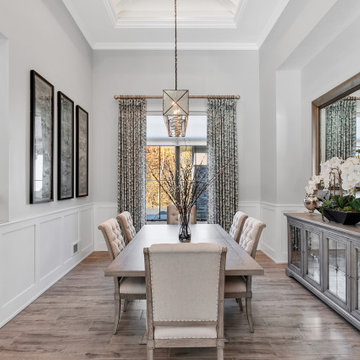
dining room with custom painted wood beam tray ceiling
Источник вдохновения для домашнего уюта: огромная гостиная-столовая в стиле модернизм с серыми стенами, полом из керамической плитки, серым полом и кессонным потолком
Источник вдохновения для домашнего уюта: огромная гостиная-столовая в стиле модернизм с серыми стенами, полом из керамической плитки, серым полом и кессонным потолком

Construido en 1910, el piso de 158 m2 en la calle Bruc tiene todo el encanto de la época, desde los azulejos hidráulicos hasta las molduras, sin olvidar las numerosas puertas con vidrieras y los elementos de carpintería.
Lo más interesante de este apartamento son los azulejos hidráulicos, que son diferentes en cada habitación. Esto nos llevó a una decoración minimalista para dar paso a los motivos muy coloridos y poderosos del suelo.
Fue necesario realizar importantes obras de renovación, especialmente en la galería donde la humedad había deteriorado por completo la carpintería.
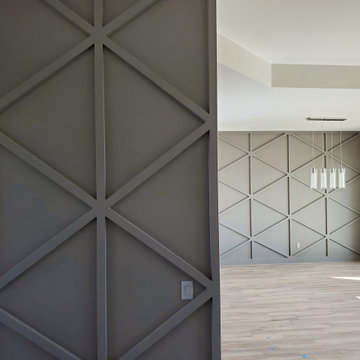
4 pendant chandelier, custom wood wall design, ceramic tile flooring
Идея дизайна: гостиная-столовая в стиле модернизм с серыми стенами, полом из керамической плитки, коричневым полом, кессонным потолком и деревянными стенами
Идея дизайна: гостиная-столовая в стиле модернизм с серыми стенами, полом из керамической плитки, коричневым полом, кессонным потолком и деревянными стенами
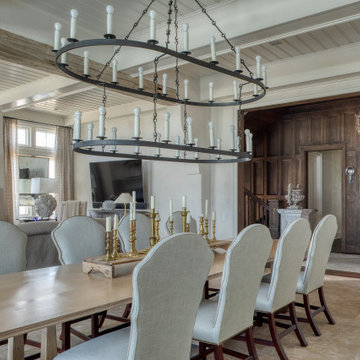
Свежая идея для дизайна: большая гостиная-столовая в морском стиле с белыми стенами, полом из керамической плитки, стандартным камином, фасадом камина из бетона, бежевым полом, кессонным потолком и деревянными стенами - отличное фото интерьера
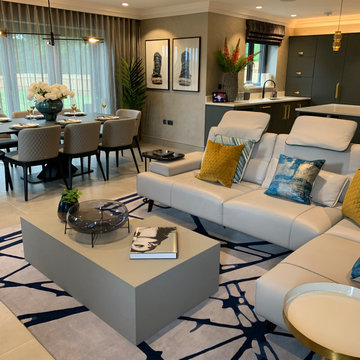
На фото: столовая в современном стиле с серыми стенами, полом из керамической плитки, серым полом и кессонным потолком
Столовая с полом из керамической плитки и кессонным потолком – фото дизайна интерьера
1