Столовая с кессонным потолком – фото дизайна интерьера
Сортировать:
Бюджет
Сортировать:Популярное за сегодня
121 - 140 из 1 636 фото
1 из 2
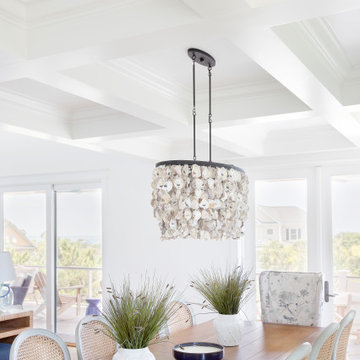
This bright and airy dining space is open to the kitchen and living room for optimal entertaining options. A coffered ceiling adds height and interest and French doors open up to a second story covered porch with ocean views. A rustic oyster shell chandelier is a visual showstopper.
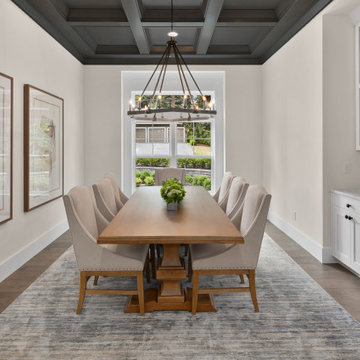
Formal dining room with coffered ceiling and built-in hutch.
Свежая идея для дизайна: большая отдельная столовая в стиле кантри с белыми стенами, паркетным полом среднего тона, коричневым полом и кессонным потолком - отличное фото интерьера
Свежая идея для дизайна: большая отдельная столовая в стиле кантри с белыми стенами, паркетным полом среднего тона, коричневым полом и кессонным потолком - отличное фото интерьера

We love this dining room's coffered ceiling, dining area, custom millwork & molding, plus the chandeliers and arched entryways!
На фото: большая отдельная столовая в стиле неоклассика (современная классика) с бежевыми стенами, полом из керамогранита, стандартным камином, фасадом камина из камня, разноцветным полом, кессонным потолком и панелями на части стены с
На фото: большая отдельная столовая в стиле неоклассика (современная классика) с бежевыми стенами, полом из керамогранита, стандартным камином, фасадом камина из камня, разноцветным полом, кессонным потолком и панелями на части стены с
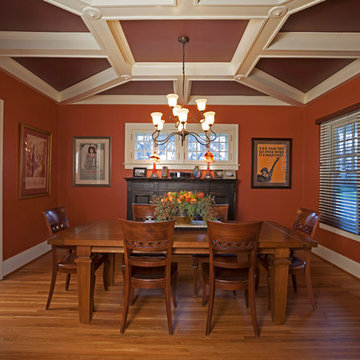
The dining room was blessed with coffered ceilings so Dan David Design chose paint colors to make it the focal point of the room.
Источник вдохновения для домашнего уюта: отдельная столовая среднего размера в стиле кантри с оранжевыми стенами, светлым паркетным полом, коричневым полом и кессонным потолком без камина
Источник вдохновения для домашнего уюта: отдельная столовая среднего размера в стиле кантри с оранжевыми стенами, светлым паркетным полом, коричневым полом и кессонным потолком без камина
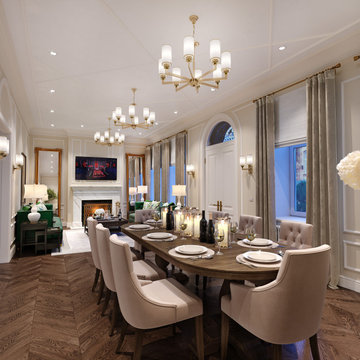
3D rendering of an open living and dining area in traditional style.
Стильный дизайн: гостиная-столовая среднего размера в классическом стиле с бежевыми стенами, паркетным полом среднего тона, стандартным камином, фасадом камина из камня, коричневым полом, кессонным потолком и обоями на стенах - последний тренд
Стильный дизайн: гостиная-столовая среднего размера в классическом стиле с бежевыми стенами, паркетным полом среднего тона, стандартным камином, фасадом камина из камня, коричневым полом, кессонным потолком и обоями на стенах - последний тренд
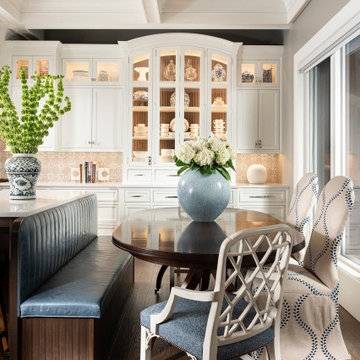
Источник вдохновения для домашнего уюта: маленькая кухня-столовая в классическом стиле с серыми стенами, паркетным полом среднего тона, коричневым полом и кессонным потолком для на участке и в саду
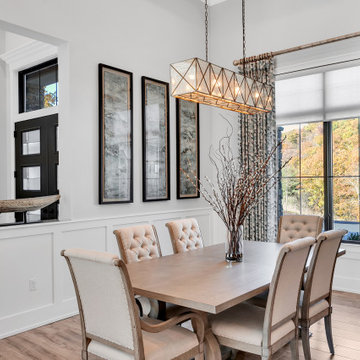
dining room with custom painted wood beam tray ceiling
На фото: огромная гостиная-столовая в стиле модернизм с серыми стенами, полом из керамической плитки, серым полом и кессонным потолком с
На фото: огромная гостиная-столовая в стиле модернизм с серыми стенами, полом из керамической плитки, серым полом и кессонным потолком с
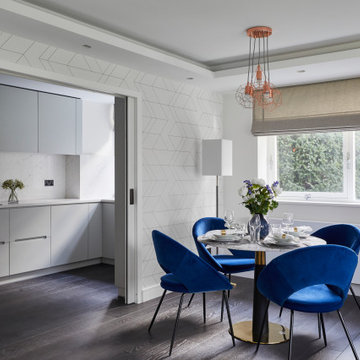
Пример оригинального дизайна: кухня-столовая среднего размера в стиле модернизм с бежевыми стенами, темным паркетным полом, серым полом, кессонным потолком и обоями на стенах
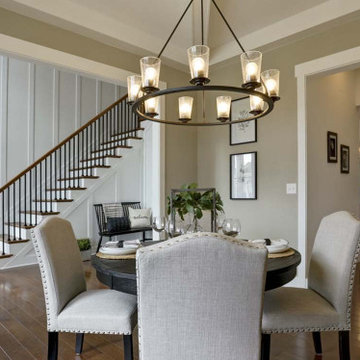
This charming 2-story craftsman style home includes a welcoming front porch, lofty 10’ ceilings, a 2-car front load garage, and two additional bedrooms and a loft on the 2nd level. To the front of the home is a convenient dining room the ceiling is accented by a decorative beam detail. Stylish hardwood flooring extends to the main living areas. The kitchen opens to the breakfast area and includes quartz countertops with tile backsplash, crown molding, and attractive cabinetry. The great room includes a cozy 2 story gas fireplace featuring stone surround and box beam mantel. The sunny great room also provides sliding glass door access to the screened in deck. The owner’s suite with elegant tray ceiling includes a private bathroom with double bowl vanity, 5’ tile shower, and oversized closet.

Свежая идея для дизайна: столовая в классическом стиле с белыми стенами, паркетным полом среднего тона, коричневым полом и кессонным потолком - отличное фото интерьера
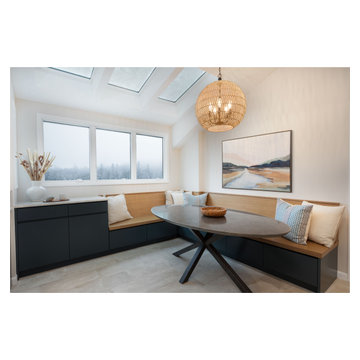
This kitchen renovation features custom rift white oak cabinetry and painted cabinetry in Benjamin Moore Narragansett Green HC-157. The slab cabinet doors and drawers with concealed pulls creates a clean minimalist look with beautiful horizontal tile. This kitchen uses an interesting mixture of metal finishes including a custom copper hood and back splash with other black accents. Seating was maximized with the use of a custom wood banquette. The use of specialty inserts such as a pot and pan pullout, peg drawers for dishes, cutlery divider, oil and spice pullouts ensure that everything has its proper place and maximized functional storage.

4 pendant chandelier, custom wood wall design, ceramic tile flooring, marble waterfall island, under bar storage, sliding pantry barn door, wood cabinets, large modern cabinet handles, glass tile backsplash
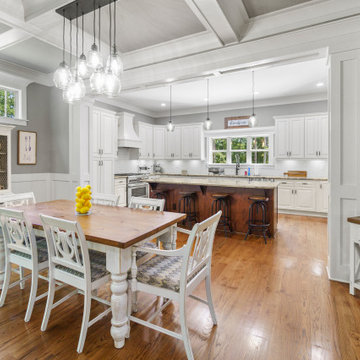
Dining area and view into the U-shaped kitchen of Arbor Creek. View House Plan THD-1389: https://www.thehousedesigners.com/plan/the-ingalls-1389

Photography by Miranda Estes
Идея дизайна: отдельная столовая среднего размера в стиле кантри с зелеными стенами, паркетным полом среднего тона, обоями на стенах, панелями на стенах, кессонным потолком и коричневым полом
Идея дизайна: отдельная столовая среднего размера в стиле кантри с зелеными стенами, паркетным полом среднего тона, обоями на стенах, панелями на стенах, кессонным потолком и коричневым полом

The room was used as a home office, by opening the kitchen onto it, we've created a warm and inviting space, where the family loves gathering.
На фото: большая отдельная столовая в современном стиле с синими стенами, светлым паркетным полом, подвесным камином, фасадом камина из камня, бежевым полом и кессонным потолком с
На фото: большая отдельная столовая в современном стиле с синими стенами, светлым паркетным полом, подвесным камином, фасадом камина из камня, бежевым полом и кессонным потолком с

The gorgeous coffered ceiling and crisp wainscoting are highlights of this lovely new home in Historic Houston, TX. The stately chandelier and relaxed woven shades set the stage for this lovely dining table and chairs. The natural light in this home make every room warm and inviting.
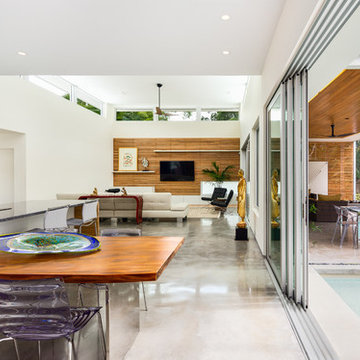
Ryan Gamma Photography
Пример оригинального дизайна: маленькая гостиная-столовая в стиле ретро с бетонным полом, серым полом и кессонным потолком для на участке и в саду
Пример оригинального дизайна: маленькая гостиная-столовая в стиле ретро с бетонным полом, серым полом и кессонным потолком для на участке и в саду
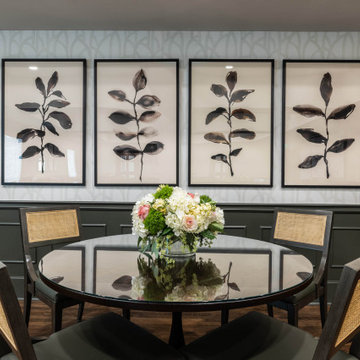
На фото: отдельная столовая в стиле неоклассика (современная классика) с серыми стенами, паркетным полом среднего тона, коричневым полом, кессонным потолком и панелями на стенах без камина с
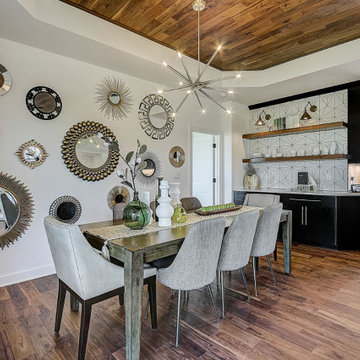
Open concept dining area with wall mirrors.
На фото: гостиная-столовая среднего размера в стиле неоклассика (современная классика) с белыми стенами, паркетным полом среднего тона, коричневым полом, кессонным потолком и деревянными стенами с
На фото: гостиная-столовая среднего размера в стиле неоклассика (современная классика) с белыми стенами, паркетным полом среднего тона, коричневым полом, кессонным потолком и деревянными стенами с
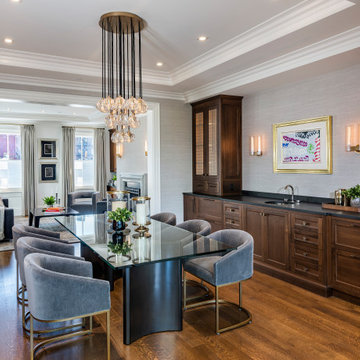
Open-concept dining room with built-in wet bar. Wet bar with concealed ice maker, wine storage, and beverage center. Glass cabinet faces with Armac Martin mesh. Phillip Jeffries vinyl wall covering. Lacquered brass pendant light and wall sconces.
Столовая с кессонным потолком – фото дизайна интерьера
7