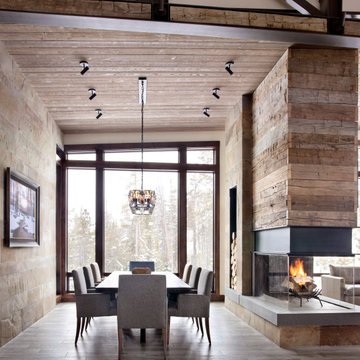Столовая с двусторонним камином и камином – фото дизайна интерьера
Сортировать:
Бюджет
Сортировать:Популярное за сегодня
1 - 20 из 3 710 фото

Dry bar in dining room. Custom millwork design with integrated panel front wine refrigerator and antique mirror glass backsplash with rosettes.
На фото: кухня-столовая среднего размера в стиле неоклассика (современная классика) с белыми стенами, паркетным полом среднего тона, двусторонним камином, фасадом камина из камня, коричневым полом, многоуровневым потолком и панелями на части стены
На фото: кухня-столовая среднего размера в стиле неоклассика (современная классика) с белыми стенами, паркетным полом среднего тона, двусторонним камином, фасадом камина из камня, коричневым полом, многоуровневым потолком и панелями на части стены

David Dietrich
Источник вдохновения для домашнего уюта: большая кухня-столовая в современном стиле с двусторонним камином, фасадом камина из металла, бежевыми стенами, темным паркетным полом и коричневым полом
Источник вдохновения для домашнего уюта: большая кухня-столовая в современном стиле с двусторонним камином, фасадом камина из металла, бежевыми стенами, темным паркетным полом и коричневым полом
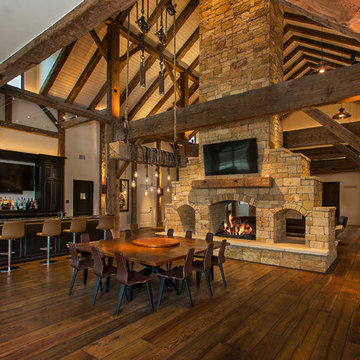
The lighting design in this rustic barn with a modern design was the designed and built by lighting designer Mike Moss. This was not only a dream to shoot because of my love for rustic architecture but also because the lighting design was so well done it was a ease to capture. Photography by Vernon Wentz of Ad Imagery

The homeowner demolished the existing brick fireplace and in it's place, we created a beautiful two sided modern fireplace design with a custom wood mantel and integrated cabinetry.
Kate Falconer Photography

Interior Design by Falcone Hybner Design, Inc. Photos by Amoura Production.
Свежая идея для дизайна: большая гостиная-столовая в стиле неоклассика (современная классика) с серыми стенами, двусторонним камином, бетонным полом, фасадом камина из камня и серым полом - отличное фото интерьера
Свежая идея для дизайна: большая гостиная-столовая в стиле неоклассика (современная классика) с серыми стенами, двусторонним камином, бетонным полом, фасадом камина из камня и серым полом - отличное фото интерьера
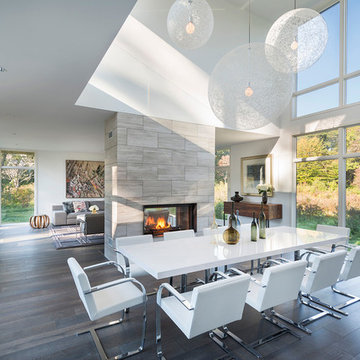
Flavin Architects collaborated with Ben Wood Studio Shanghai on the design of this modern house overlooking a blueberry farm. A contemporary design that looks at home in a traditional New England landscape, this house features many environmentally sustainable features including passive solar heat and native landscaping. The house is clad in stucco and natural wood in clear and stained finishes and also features a double height dining room with a double-sided fireplace.
Photo by: Nat Rea Photography

Peter Vanderwarker
Источник вдохновения для домашнего уюта: гостиная-столовая среднего размера в стиле ретро с белыми стенами, двусторонним камином, светлым паркетным полом, фасадом камина из бетона и коричневым полом
Источник вдохновения для домашнего уюта: гостиная-столовая среднего размера в стиле ретро с белыми стенами, двусторонним камином, светлым паркетным полом, фасадом камина из бетона и коричневым полом

Photography by Emily Minton Redfield
EMR Photography
www.emrphotography.com
Источник вдохновения для домашнего уюта: столовая в современном стиле с двусторонним камином, фасадом камина из плитки, полом из травертина и бежевым полом
Источник вдохновения для домашнего уюта: столовая в современном стиле с двусторонним камином, фасадом камина из плитки, полом из травертина и бежевым полом

An open main floor optimizes the use of your space and allows for easy transitions. This open-concept kitchen, dining and sun room provides the perfect scene for guests to move from dinner to a cozy conversation by the fireplace.

A modern glass fireplace an Ortal Space Creator 120 organically separates this sunken den and dining room. A set of three glazed vases in shades of amber, chartreuse and olive stand on the cream concrete hearth. Wide flagstone steps capped with oak slabs lead the way to the dining room. The base of the espresso stained dining table is accented with zebra wood and rests on an ombre rug in shades of soft green and orange. The table’s centerpiece is a hammered pot filled with greenery. Hanging above the table is a striking modern light fixture with glass globes. The ivory walls and ceiling are punctuated with warm, honey stained alder trim. Orange piping against a tone on tone chocolate fabric covers the dining chairs paying homage to the warm tones of the stained oak floor. The ebony chair legs coordinate with the black of the baby grand piano which stands at the ready for anyone eager to play the room a tune.
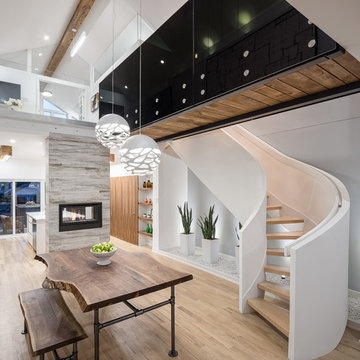
На фото: гостиная-столовая среднего размера в современном стиле с белыми стенами, светлым паркетным полом, двусторонним камином и фасадом камина из камня с

На фото: большая гостиная-столовая в современном стиле с коричневыми стенами, двусторонним камином, полом из керамической плитки и фасадом камина из камня
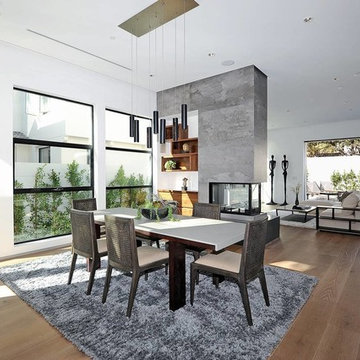
Источник вдохновения для домашнего уюта: большая гостиная-столовая в современном стиле с белыми стенами, паркетным полом среднего тона и двусторонним камином
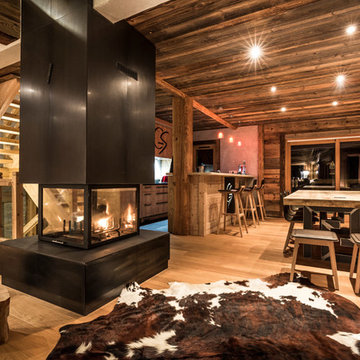
Источник вдохновения для домашнего уюта: большая гостиная-столовая в стиле рустика с паркетным полом среднего тона, двусторонним камином и фасадом камина из металла
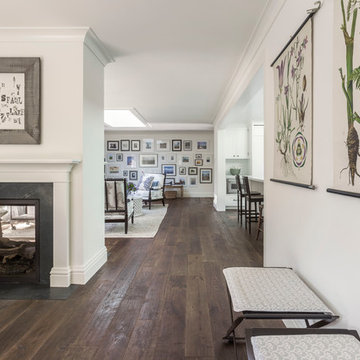
David Duncan Livingston
Идея дизайна: гостиная-столовая среднего размера в стиле кантри с белыми стенами, темным паркетным полом, двусторонним камином и фасадом камина из камня
Идея дизайна: гостиная-столовая среднего размера в стиле кантри с белыми стенами, темным паркетным полом, двусторонним камином и фасадом камина из камня

The design of this refined mountain home is rooted in its natural surroundings. Boasting a color palette of subtle earthy grays and browns, the home is filled with natural textures balanced with sophisticated finishes and fixtures. The open floorplan ensures visibility throughout the home, preserving the fantastic views from all angles. Furnishings are of clean lines with comfortable, textured fabrics. Contemporary accents are paired with vintage and rustic accessories.
To achieve the LEED for Homes Silver rating, the home includes such green features as solar thermal water heating, solar shading, low-e clad windows, Energy Star appliances, and native plant and wildlife habitat.
All photos taken by Rachael Boling Photography

Стильный дизайн: большая столовая в скандинавском стиле с белыми стенами, светлым паркетным полом, двусторонним камином и фасадом камина из штукатурки - последний тренд

Свежая идея для дизайна: огромная гостиная-столовая в современном стиле с двусторонним камином, фасадом камина из камня и деревянным потолком - отличное фото интерьера
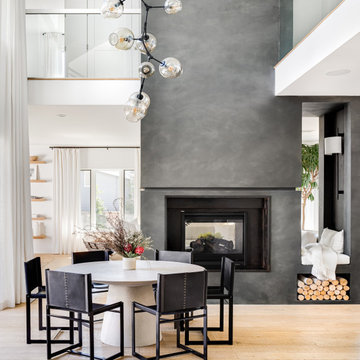
Стильный дизайн: гостиная-столовая в скандинавском стиле с белыми стенами, светлым паркетным полом, двусторонним камином, фасадом камина из штукатурки и бежевым полом - последний тренд
Столовая с двусторонним камином и камином – фото дизайна интерьера
1
