Столовая с фасадом камина из штукатурки и фасадом камина из вагонки – фото дизайна интерьера
Сортировать:
Бюджет
Сортировать:Популярное за сегодня
1 - 20 из 2 836 фото

Architect: Rick Shean & Christopher Simmonds, Christopher Simmonds Architect Inc.
Photography By: Peter Fritz
“Feels very confident and fluent. Love the contrast between first and second floor, both in material and volume. Excellent modern composition.”
This Gatineau Hills home creates a beautiful balance between modern and natural. The natural house design embraces its earthy surroundings, while opening the door to a contemporary aesthetic. The open ground floor, with its interconnected spaces and floor-to-ceiling windows, allows sunlight to flow through uninterrupted, showcasing the beauty of the natural light as it varies throughout the day and by season.
The façade of reclaimed wood on the upper level, white cement board lining the lower, and large expanses of floor-to-ceiling windows throughout are the perfect package for this chic forest home. A warm wood ceiling overhead and rustic hand-scraped wood floor underfoot wrap you in nature’s best.
Marvin’s floor-to-ceiling windows invite in the ever-changing landscape of trees and mountains indoors. From the exterior, the vertical windows lead the eye upward, loosely echoing the vertical lines of the surrounding trees. The large windows and minimal frames effectively framed unique views of the beautiful Gatineau Hills without distracting from them. Further, the windows on the second floor, where the bedrooms are located, are tinted for added privacy. Marvin’s selection of window frame colors further defined this home’s contrasting exterior palette. White window frames were used for the ground floor and black for the second floor.
MARVIN PRODUCTS USED:
Marvin Bi-Fold Door
Marvin Sliding Patio Door
Marvin Tilt Turn and Hopper Window
Marvin Ultimate Awning Window
Marvin Ultimate Swinging French Door

It has all the features of an award-winning home—a grand estate exquisitely restored to its historic New Mexico Territorial-style beauty, yet with 21st-century amenities and energy efficiency. And, for a Washington, D.C.-based couple who vacationed with their children in Santa Fe for decades, the 6,000-square-foot hilltop home has the added benefit of being the perfect gathering spot for family and friends from both coasts.
Wendy McEahern photography LLC

Modern Dining Room in an open floor plan, sits between the Living Room, Kitchen and Backyard Patio. The modern electric fireplace wall is finished in distressed grey plaster. Modern Dining Room Furniture in Black and white is paired with a sculptural glass chandelier. Floor to ceiling windows and modern sliding glass doors expand the living space to the outdoors.

Стильный дизайн: гостиная-столовая среднего размера в стиле модернизм с белыми стенами, светлым паркетным полом, горизонтальным камином, фасадом камина из штукатурки, бежевым полом и деревянным потолком - последний тренд
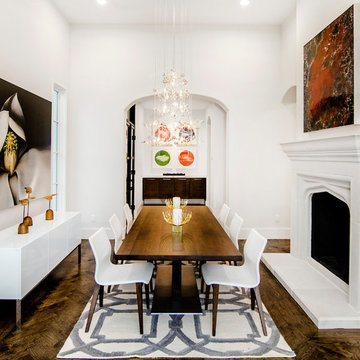
Источник вдохновения для домашнего уюта: столовая в средиземноморском стиле с белыми стенами, стандартным камином, фасадом камина из штукатурки и темным паркетным полом
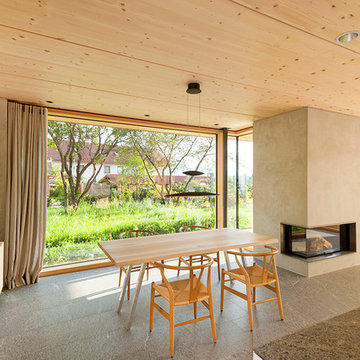
Fotograf: Herrmann Rupp
На фото: гостиная-столовая в современном стиле с бежевыми стенами, фасадом камина из штукатурки и стандартным камином
На фото: гостиная-столовая в современном стиле с бежевыми стенами, фасадом камина из штукатурки и стандартным камином

Источник вдохновения для домашнего уюта: отдельная столовая в классическом стиле с белыми стенами, темным паркетным полом, двусторонним камином, фасадом камина из штукатурки и коричневым полом

архитектор Александра Петунин, дизайнер Leslie Tucker, фотограф Надежда Серебрякова
Свежая идея для дизайна: гостиная-столовая среднего размера в стиле кантри с бежевыми стенами, полом из керамической плитки, угловым камином, фасадом камина из штукатурки и бежевым полом - отличное фото интерьера
Свежая идея для дизайна: гостиная-столовая среднего размера в стиле кантри с бежевыми стенами, полом из керамической плитки, угловым камином, фасадом камина из штукатурки и бежевым полом - отличное фото интерьера
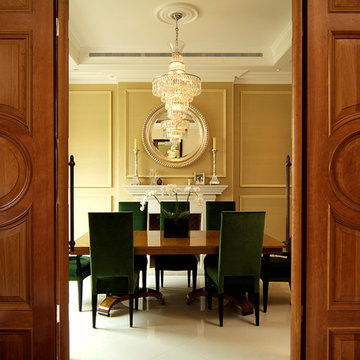
На фото: отдельная столовая в классическом стиле с бежевыми стенами, стандартным камином и фасадом камина из штукатурки

Источник вдохновения для домашнего уюта: гостиная-столовая среднего размера в скандинавском стиле с белыми стенами, бетонным полом, печью-буржуйкой, фасадом камина из штукатурки, серым полом и деревянным потолком

На фото: кухня-столовая среднего размера в стиле кантри с белыми стенами, светлым паркетным полом, стандартным камином, фасадом камина из вагонки, коричневым полом, балками на потолке и стенами из вагонки
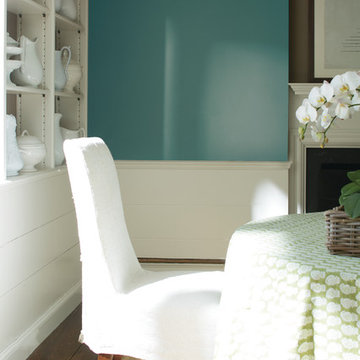
Идея дизайна: отдельная столовая среднего размера в стиле кантри с синими стенами, паркетным полом среднего тона, стандартным камином, фасадом камина из штукатурки и коричневым полом

The brief for this project was for the house to be at one with its surroundings.
Integrating harmoniously into its coastal setting a focus for the house was to open it up to allow the light and sea breeze to breathe through the building. The first floor seems almost to levitate above the landscape by minimising the visual bulk of the ground floor through the use of cantilevers and extensive glazing. The contemporary lines and low lying form echo the rolling country in which it resides.

Modern Dining Room in an open floor plan, sits between the Living Room, Kitchen and Backyard Patio. The modern electric fireplace wall is finished in distressed grey plaster. Modern Dining Room Furniture in Black and white is paired with a sculptural glass chandelier. Floor to ceiling windows and modern sliding glass doors expand the living space to the outdoors.
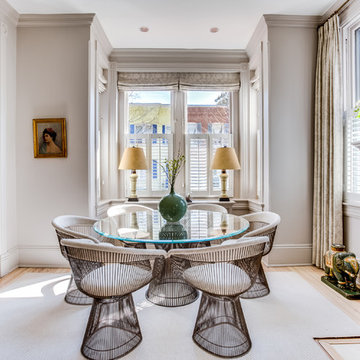
Пример оригинального дизайна: гостиная-столовая среднего размера в стиле неоклассика (современная классика) с серыми стенами, светлым паркетным полом, стандартным камином, бежевым полом и фасадом камина из штукатурки

The hallway in the background leads to main floor bedrooms, baths, and laundry room.
Photo by Lara Swimmer
На фото: большая гостиная-столовая в стиле ретро с белыми стенами, бетонным полом, горизонтальным камином и фасадом камина из штукатурки
На фото: большая гостиная-столовая в стиле ретро с белыми стенами, бетонным полом, горизонтальным камином и фасадом камина из штукатурки

Layers of texture and high contrast in this mid-century modern dining room. Inhabit living recycled wall flats painted in a high gloss charcoal paint as the feature wall. Three-sided flare fireplace adds warmth and visual interest to the dividing wall between dining room and den.

Modern Dining Room in an open floor plan, sits between the Living Room, Kitchen and Outdoor Patio. The modern electric fireplace wall is finished in distressed grey plaster. Modern Dining Room Furniture in Black and white is paired with a sculptural glass chandelier.
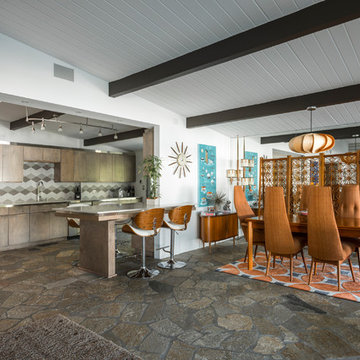
Стильный дизайн: гостиная-столовая среднего размера в стиле ретро с белыми стенами, полом из сланца, стандартным камином, фасадом камина из штукатурки и коричневым полом - последний тренд
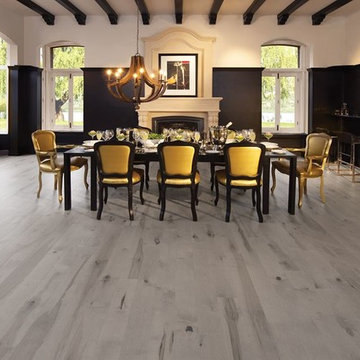
Идея дизайна: большая отдельная столовая в викторианском стиле с разноцветными стенами, полом из керамогранита, стандартным камином, фасадом камина из штукатурки и серым полом
Столовая с фасадом камина из штукатурки и фасадом камина из вагонки – фото дизайна интерьера
1