Столовая с серыми стенами и фасадом камина из штукатурки – фото дизайна интерьера
Сортировать:
Бюджет
Сортировать:Популярное за сегодня
1 - 20 из 332 фото
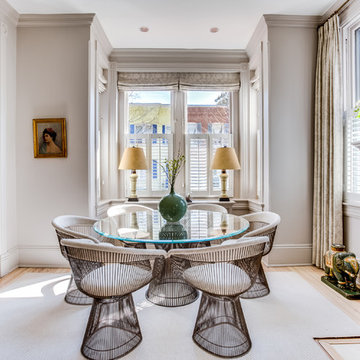
Пример оригинального дизайна: гостиная-столовая среднего размера в стиле неоклассика (современная классика) с серыми стенами, светлым паркетным полом, стандартным камином, бежевым полом и фасадом камина из штукатурки
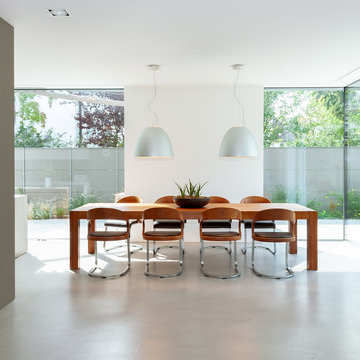
GRIMM ARCHITEKTEN BDA
На фото: огромная гостиная-столовая в современном стиле с серыми стенами, печью-буржуйкой, фасадом камина из штукатурки и серым полом
На фото: огромная гостиная-столовая в современном стиле с серыми стенами, печью-буржуйкой, фасадом камина из штукатурки и серым полом
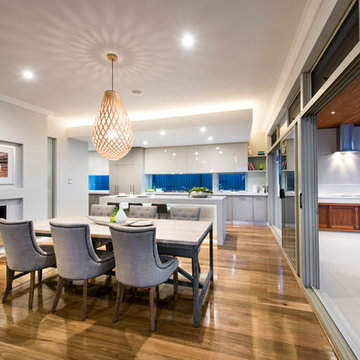
На фото: большая столовая в стиле модернизм с серыми стенами, светлым паркетным полом, фасадом камина из штукатурки и горизонтальным камином
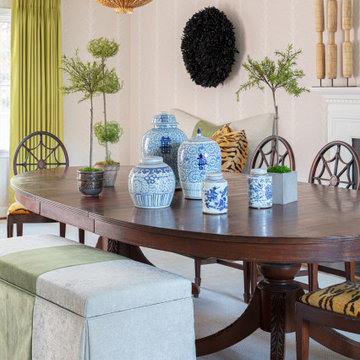
This extra long dining table utilizes custom upholstered benches for family dinners & holiday events. Classic schumacher adorns the walls and a bright chartreuse kravet drapery fabric makes for a modern & colorful punch.
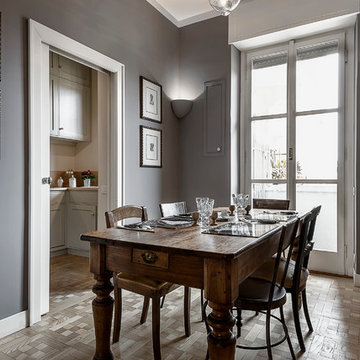
© Antonella Bozzini
Идея дизайна: отдельная столовая среднего размера в классическом стиле с серыми стенами, паркетным полом среднего тона и фасадом камина из штукатурки
Идея дизайна: отдельная столовая среднего размера в классическом стиле с серыми стенами, паркетным полом среднего тона и фасадом камина из штукатурки
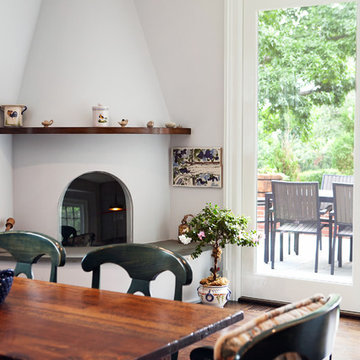
Идея дизайна: кухня-столовая среднего размера в стиле неоклассика (современная классика) с серыми стенами, паркетным полом среднего тона, угловым камином, фасадом камина из штукатурки и коричневым полом
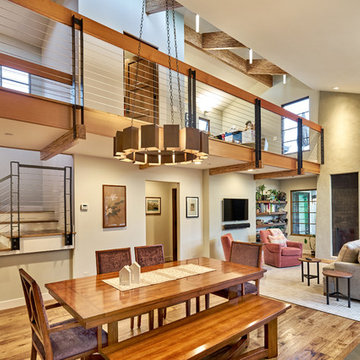
Palo Alto mid century Coastwise house renovation, creating open loft concept. Focusing on sustainability, green materials and designed for aging in place, the home took on an industrial style.
Clear stained engineered parallam lumber and black steel accents expose the structure of loft and clerestory.
A vertically aligned fireplace by Ortal Fireplace is inset behind a patina'ed sheet metal panel and wrapped in a plaster surround hand finished with American Clay.
American Clay artist: Orit Yanai, San Francisco
Steel artist: Lee Crowley, http://www.leecrowleyart.com
Color Consulting: Penelope Jones Interior Design
Photo: Mark Pinkerton vi360
Steel cable rail. Uprights are custom made steel supported on cantilevered engineered lumber beams.
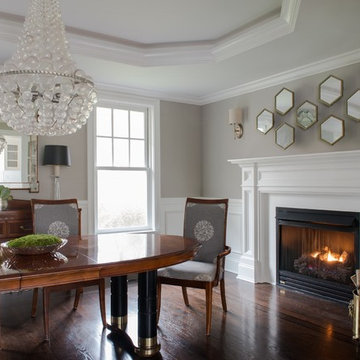
Dining Room redesign, home owner needed paint consultation, and space planning to existing space, new light fixtures were also added by DesignDot. Photo Credit: Jane Beiles
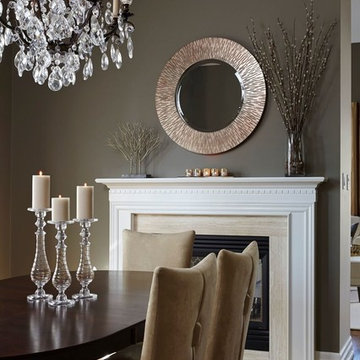
Our client wanted her home to reflect her taste much more than it had, as well as providing a cozy home for herself, her children and their pets. We gutted and completely renovated the 2 bathrooms on the main floor, replaced and refinished flooring throughout as well as a new colour scheme, new custom furniture, lighting and styling. We selected a calm and neutral palette with geometric shapes and soft sea colours for accents for a comfortable, casual elegance. Photos by Kelly Horkoff, kwestimages.com
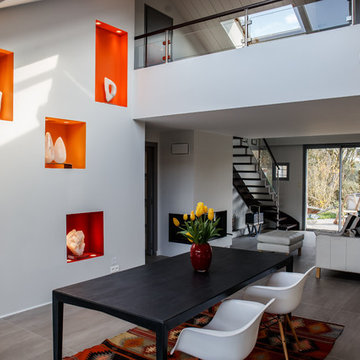
l'esprit d.couleurs
Пример оригинального дизайна: гостиная-столовая среднего размера в стиле фьюжн с серыми стенами, фасадом камина из штукатурки, серым полом и двусторонним камином
Пример оригинального дизайна: гостиная-столовая среднего размера в стиле фьюжн с серыми стенами, фасадом камина из штукатурки, серым полом и двусторонним камином
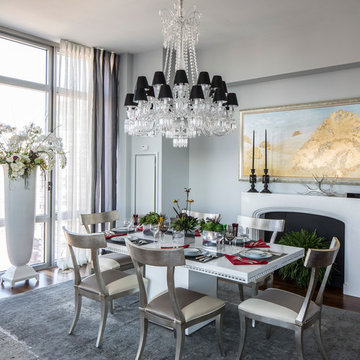
Свежая идея для дизайна: гостиная-столовая среднего размера в стиле неоклассика (современная классика) с серыми стенами, паркетным полом среднего тона, стандартным камином и фасадом камина из штукатурки - отличное фото интерьера

Meechan Architectural Photography
Источник вдохновения для домашнего уюта: большая кухня-столовая в современном стиле с серыми стенами, темным паркетным полом, двусторонним камином, фасадом камина из штукатурки и коричневым полом
Источник вдохновения для домашнего уюта: большая кухня-столовая в современном стиле с серыми стенами, темным паркетным полом, двусторонним камином, фасадом камина из штукатурки и коричневым полом

This elegant dining space seamlessly blends classic and modern design elements, creating a sophisticated and inviting ambiance. The room features a large bay window that allows ample natural light to illuminate the space, enhancing the soft, neutral color palette. A plush, tufted bench in a rich teal velvet lines one side of the dining area, offering comfortable seating along with a touch of color. The bespoke bench is flanked by marble columns that match the marble archway, adding a luxurious feel to the room.
A mid-century modern wooden dining table with a smooth finish and organic curves is surrounded by contemporary chairs upholstered in light gray fabric, with slender brass legs that echo the bench's elegance. Above, a statement pendant light with a cloud-like design and brass accents provides a modern focal point, while the classic white ceiling rose and intricate crown molding pay homage to the building's historical character.
The herringbone patterned wooden floor adds warmth and texture, complementing the classic white wainscoting and wall panels. A vase with a lush arrangement of flowers serves as a centerpiece, injecting life and color into the setting. This space, ideal for both family meals and formal gatherings, reflects a thoughtful curation of design elements that respect the building's heritage while embracing contemporary style.

For the living room, we chose to keep it open and airy. The large fan adds visual interest while all of the furnishings remained neutral. The wall color is Functional Gray from Sherwin Williams. The fireplace was covered in American Clay in order to give it the look of concrete. We had custom benches made out of reclaimed barn wood that flank either side of the fireplace.

Стильный дизайн: столовая среднего размера в стиле кантри с серыми стенами, темным паркетным полом, двусторонним камином, фасадом камина из штукатурки, коричневым полом и панелями на части стены - последний тренд
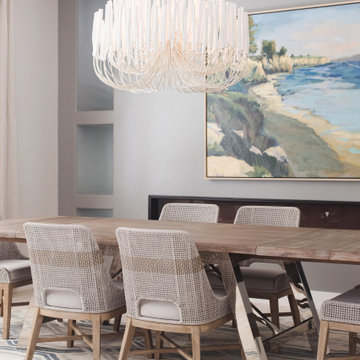
Пример оригинального дизайна: гостиная-столовая среднего размера в современном стиле с серыми стенами, бежевым полом, горизонтальным камином и фасадом камина из штукатурки
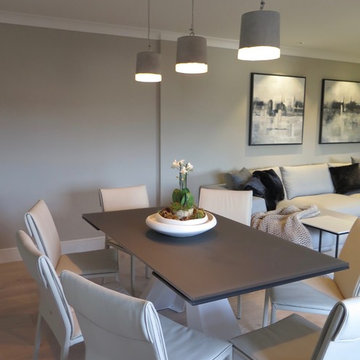
The total renovation, working with Llama Projects, the construction division of the Llama Group, of this once very dated top floor apartment in the heart of the old city of Shrewsbury. With all new electrics, fireplace, built in cabinetry, flooring and interior design & style. Our clients wanted a stylish, contemporary interior through out replacing the dated, old fashioned interior. The old fashioned electric fireplace was replaced with a modern electric fire and all new built in cabinetry was built into the property. Showcasing the lounge interior, with stylish Italian design furniture, available through our design studio. New wooden flooring throughout, John Cullen Lighting, contemporary built in cabinetry. Creating a wonderful weekend luxury pad for our Hong Kong based clients. All furniture, lighting, flooring and accessories are available through Janey Butler Interiors.

На фото: большая гостиная-столовая в стиле неоклассика (современная классика) с серыми стенами, стандартным камином, фасадом камина из штукатурки и кессонным потолком с

Offenes, mittelgroßes modernes Esszimmer / Wohnzimmer mit Sichtbetonwänden und hellgrauem Boden in Betonoptik. Kamin als Trennelement zu kleiner Bibliothek.
Fotograf: Ralf Dieter Bischoff
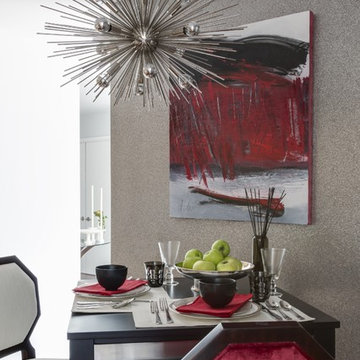
На фото: гостиная-столовая среднего размера в стиле неоклассика (современная классика) с серыми стенами, паркетным полом среднего тона, стандартным камином и фасадом камина из штукатурки с
Столовая с серыми стенами и фасадом камина из штукатурки – фото дизайна интерьера
1