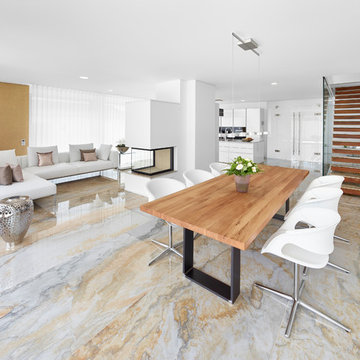Столовая с фасадом камина из штукатурки – фото дизайна интерьера
Сортировать:
Бюджет
Сортировать:Популярное за сегодня
161 - 180 из 2 751 фото
1 из 2
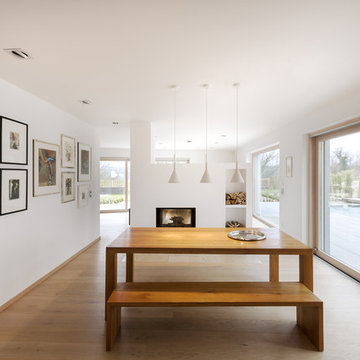
Antje Hanebeck, München
Свежая идея для дизайна: гостиная-столовая в современном стиле с белыми стенами, светлым паркетным полом, двусторонним камином и фасадом камина из штукатурки - отличное фото интерьера
Свежая идея для дизайна: гостиная-столовая в современном стиле с белыми стенами, светлым паркетным полом, двусторонним камином и фасадом камина из штукатурки - отличное фото интерьера
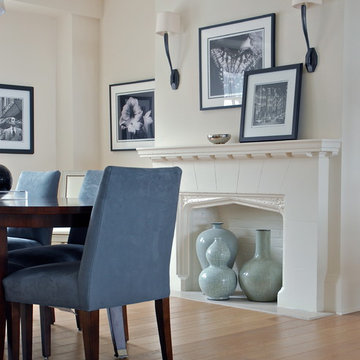
Leona Mozes Photography for Scott Yetman Design
На фото: большая гостиная-столовая в стиле неоклассика (современная классика) с белыми стенами, паркетным полом среднего тона, стандартным камином и фасадом камина из штукатурки
На фото: большая гостиная-столовая в стиле неоклассика (современная классика) с белыми стенами, паркетным полом среднего тона, стандартным камином и фасадом камина из штукатурки
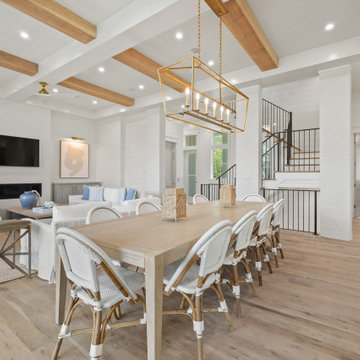
Second floor open concept main living room and kitchen. Shiplap walls and light stained wood floors create a beach vibe. Sliding exterior doors open to a second floor outdoor kitchen and patio overlooking the pool. Perfect for indoor/outdoor living!

Architecture intérieure d'un appartement situé au dernier étage d'un bâtiment neuf dans un quartier résidentiel. Le Studio Catoir a créé un espace élégant et représentatif avec un soin tout particulier porté aux choix des différents matériaux naturels, marbre, bois, onyx et à leur mise en oeuvre par des artisans chevronnés italiens. La cuisine ouverte avec son étagère monumentale en marbre et son ilôt en miroir sont les pièces centrales autour desquelles s'articulent l'espace de vie. La lumière, la fluidité des espaces, les grandes ouvertures vers la terrasse, les jeux de reflets et les couleurs délicates donnent vie à un intérieur sensoriel, aérien et serein.
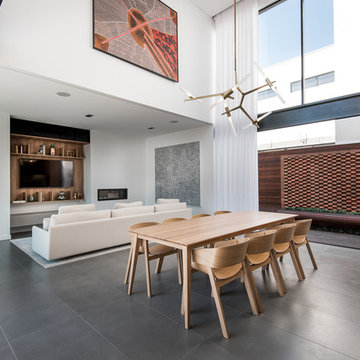
Photography: Dion Robeson (Dion Photography)
Стильный дизайн: огромная столовая в стиле модернизм с белыми стенами, полом из керамической плитки, двусторонним камином и фасадом камина из штукатурки - последний тренд
Стильный дизайн: огромная столовая в стиле модернизм с белыми стенами, полом из керамической плитки, двусторонним камином и фасадом камина из штукатурки - последний тренд
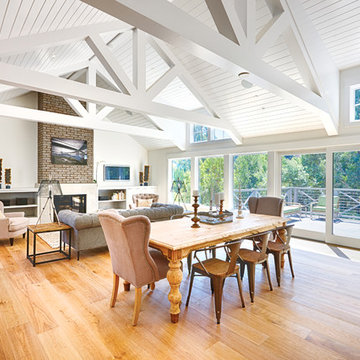
Today’s Vintage Farmhouse by KCS Estates is the perfect pairing of the elegance of simpler times with the sophistication of today’s design sensibility.
Nestled in Homestead Valley this home, located at 411 Montford Ave Mill Valley CA, is 3,383 square feet with 4 bedrooms and 3.5 bathrooms. And features a great room with vaulted, open truss ceilings, chef’s kitchen, private master suite, office, spacious family room, and lawn area. All designed with a timeless grace that instantly feels like home. A natural oak Dutch door leads to the warm and inviting great room featuring vaulted open truss ceilings flanked by a white-washed grey brick fireplace and chef’s kitchen with an over sized island.
The Farmhouse’s sliding doors lead out to the generously sized upper porch with a steel fire pit ideal for casual outdoor living. And it provides expansive views of the natural beauty surrounding the house. An elegant master suite and private home office complete the main living level.
411 Montford Ave Mill Valley CA
Presented by Melissa Crawford
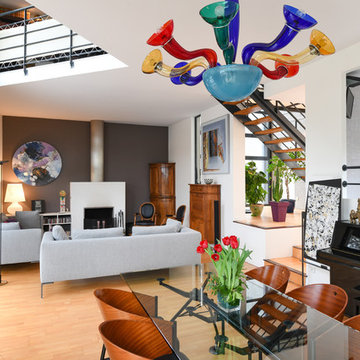
Sabine SERRAD
Источник вдохновения для домашнего уюта: огромная столовая в современном стиле с белыми стенами, светлым паркетным полом, стандартным камином, фасадом камина из штукатурки и бежевым полом
Источник вдохновения для домашнего уюта: огромная столовая в современном стиле с белыми стенами, светлым паркетным полом, стандартным камином, фасадом камина из штукатурки и бежевым полом

Свежая идея для дизайна: столовая среднего размера в стиле фьюжн с с кухонным уголком, белыми стенами, полом из терракотовой плитки, угловым камином, фасадом камина из штукатурки, оранжевым полом и балками на потолке - отличное фото интерьера
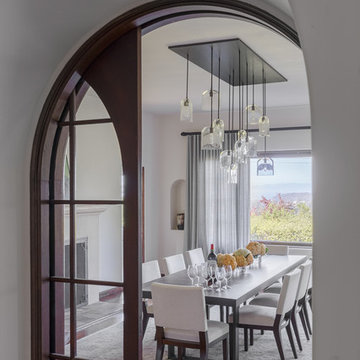
На фото: отдельная столовая среднего размера в стиле неоклассика (современная классика) с белыми стенами, темным паркетным полом, коричневым полом и фасадом камина из штукатурки без камина
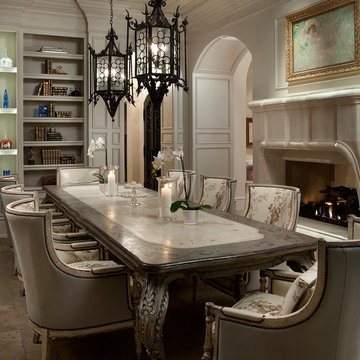
From the natural stone flooring molding and millwork to the custom fireplace and mantel, this home has everything the clients wanted. Did you notice the French doors and custom chandeliers?
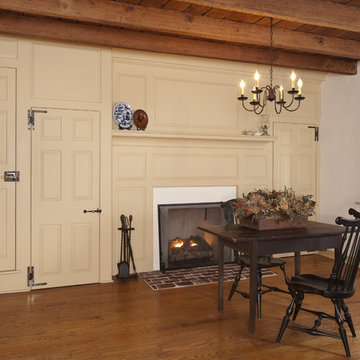
Edwards House Fireplace. Photo by Angle Eye Photography.
На фото: отдельная столовая в стиле кантри с белыми стенами, паркетным полом среднего тона, стандартным камином и фасадом камина из штукатурки с
На фото: отдельная столовая в стиле кантри с белыми стенами, паркетным полом среднего тона, стандартным камином и фасадом камина из штукатурки с

Foto: Michael Voit, Nußdorf
Свежая идея для дизайна: гостиная-столовая в современном стиле с белыми стенами, паркетным полом среднего тона, печью-буржуйкой, фасадом камина из штукатурки и деревянным потолком - отличное фото интерьера
Свежая идея для дизайна: гостиная-столовая в современном стиле с белыми стенами, паркетным полом среднего тона, печью-буржуйкой, фасадом камина из штукатурки и деревянным потолком - отличное фото интерьера
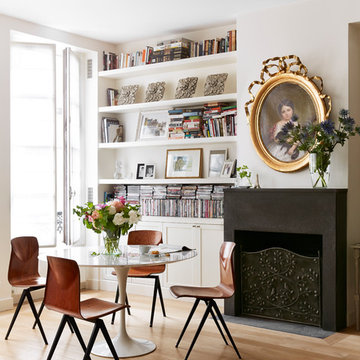
photographer: Idha Lindhag
Стильный дизайн: столовая в скандинавском стиле с белыми стенами, стандартным камином, светлым паркетным полом и фасадом камина из штукатурки - последний тренд
Стильный дизайн: столовая в скандинавском стиле с белыми стенами, стандартным камином, светлым паркетным полом и фасадом камина из штукатурки - последний тренд

Modern Dining Room in an open floor plan, sits between the Living Room, Kitchen and Entryway. The modern electric fireplace wall is finished in distressed grey plaster. Modern Dining Room Furniture in Black and white is paired with a sculptural glass chandelier.
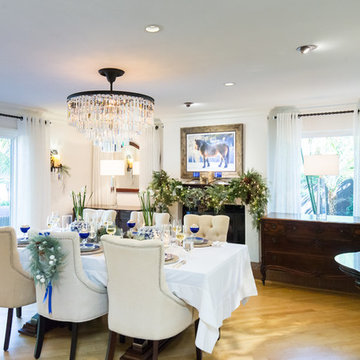
White and Blue Christmas Decor. White Christmas tree with cobalt blue accents creates a fresh and nostalgic Christmas theme.
Interior Designer: Rebecca Robeson, Robeson Design
Ryan Garvin Photography
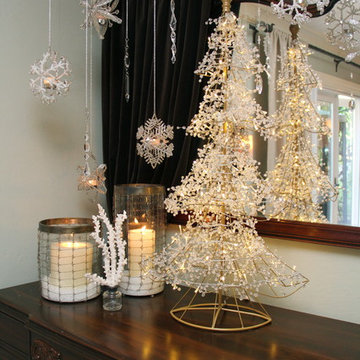
Пример оригинального дизайна: кухня-столовая среднего размера в стиле неоклассика (современная классика) с синими стенами, светлым паркетным полом, стандартным камином и фасадом камина из штукатурки
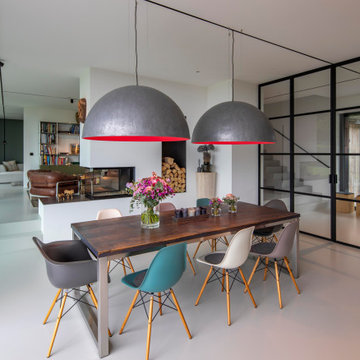
Foto: Michael Voit, Nußdorf
На фото: огромная гостиная-столовая в современном стиле с белыми стенами, угловым камином, фасадом камина из штукатурки и серым полом
На фото: огромная гостиная-столовая в современном стиле с белыми стенами, угловым камином, фасадом камина из штукатурки и серым полом
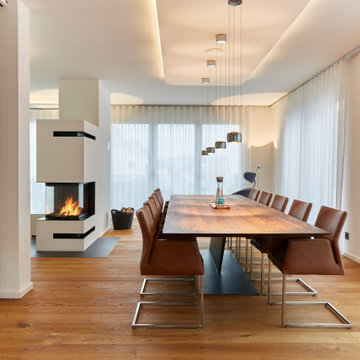
Источник вдохновения для домашнего уюта: кухня-столовая в современном стиле с белыми стенами, деревянным полом, печью-буржуйкой и фасадом камина из штукатурки

Offenes, mittelgroßes modernes Esszimmer / Wohnzimmer mit Sichtbetonwänden und hellgrauem Boden in Betonoptik. Kamin als Trennelement zu kleiner Bibliothek.
Fotograf: Ralf Dieter Bischoff
Столовая с фасадом камина из штукатурки – фото дизайна интерьера
9
