Столовая с фасадом камина из штукатурки – фото дизайна интерьера
Сортировать:
Бюджет
Сортировать:Популярное за сегодня
21 - 40 из 2 751 фото
1 из 2

The Stunning Dining Room of this Llama Group Lake View House project. With a stunning 48,000 year old certified wood and resin table which is part of the Janey Butler Interiors collections. Stunning leather and bronze dining chairs. Bronze B3 Bulthaup wine fridge and hidden bar area with ice drawers and fridges. All alongside the 16 metres of Crestron automated Sky-Frame which over looks the amazing lake and grounds beyond. All furniture seen is from the Design Studio at Janey Butler Interiors.
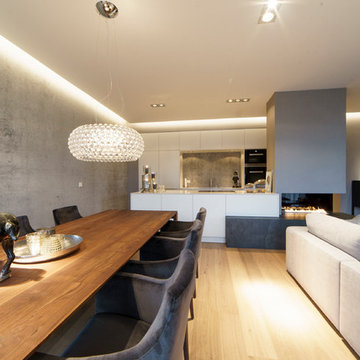
Foto: Kristian Scheffler
Свежая идея для дизайна: большая гостиная-столовая в современном стиле с серыми стенами, паркетным полом среднего тона, фасадом камина из штукатурки, коричневым полом и печью-буржуйкой - отличное фото интерьера
Свежая идея для дизайна: большая гостиная-столовая в современном стиле с серыми стенами, паркетным полом среднего тона, фасадом камина из штукатурки, коричневым полом и печью-буржуйкой - отличное фото интерьера

The homeowner demolished the existing brick fireplace and in it's place, we created a beautiful two sided modern fireplace design with a custom wood mantel and integrated cabinetry.
Kate Falconer Photography
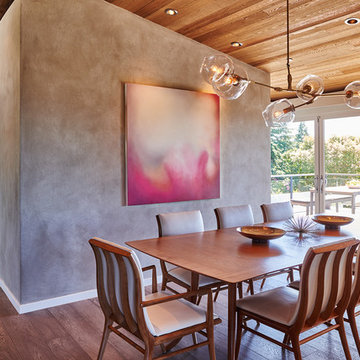
This remodel of a midcentury home by Garret Cord Werner Architects & Interior Designers is an embrace of nostalgic ‘50s architecture and incorporation of elegant interiors. Adding a touch of Art Deco French inspiration, the result is an eclectic vintage blend that provides an elevated yet light-hearted impression. Photography by Andrew Giammarco.

На фото: огромная гостиная-столовая в классическом стиле с бежевыми стенами, темным паркетным полом, стандартным камином и фасадом камина из штукатурки с

Свежая идея для дизайна: большая столовая в современном стиле с белыми стенами, светлым паркетным полом, горизонтальным камином и фасадом камина из штукатурки - отличное фото интерьера

It has all the features of an award-winning home—a grand estate exquisitely restored to its historic New Mexico Territorial-style beauty, yet with 21st-century amenities and energy efficiency. And, for a Washington, D.C.-based couple who vacationed with their children in Santa Fe for decades, the 6,000-square-foot hilltop home has the added benefit of being the perfect gathering spot for family and friends from both coasts.
Wendy McEahern photography LLC
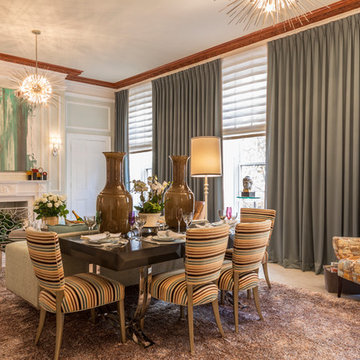
Идея дизайна: гостиная-столовая среднего размера в стиле неоклассика (современная классика) с серыми стенами, паркетным полом среднего тона, стандартным камином и фасадом камина из штукатурки

Meechan Architectural Photography
Источник вдохновения для домашнего уюта: большая кухня-столовая в современном стиле с серыми стенами, темным паркетным полом, двусторонним камином, фасадом камина из штукатурки и коричневым полом
Источник вдохновения для домашнего уюта: большая кухня-столовая в современном стиле с серыми стенами, темным паркетным полом, двусторонним камином, фасадом камина из штукатурки и коричневым полом

Modern Dining Room in an open floor plan, sits between the Living Room, Kitchen and Outdoor Patio. The modern electric fireplace wall is finished in distressed grey plaster. Modern Dining Room Furniture in Black and white is paired with a sculptural glass chandelier. Floor to ceiling windows and modern sliding glass doors expand the living space to the outdoors.

Стильный дизайн: гостиная-столовая среднего размера в стиле модернизм с белыми стенами, светлым паркетным полом, горизонтальным камином, фасадом камина из штукатурки, бежевым полом и деревянным потолком - последний тренд
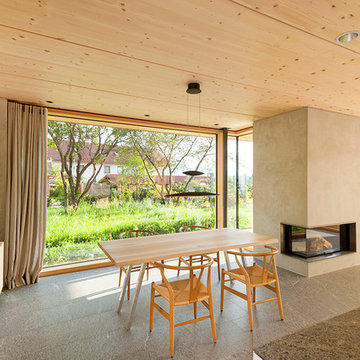
Fotograf: Herrmann Rupp
На фото: гостиная-столовая в современном стиле с бежевыми стенами, фасадом камина из штукатурки и стандартным камином
На фото: гостиная-столовая в современном стиле с бежевыми стенами, фасадом камина из штукатурки и стандартным камином

архитектор Александра Петунин, дизайнер Leslie Tucker, фотограф Надежда Серебрякова
Свежая идея для дизайна: гостиная-столовая среднего размера в стиле кантри с бежевыми стенами, полом из керамической плитки, угловым камином, фасадом камина из штукатурки и бежевым полом - отличное фото интерьера
Свежая идея для дизайна: гостиная-столовая среднего размера в стиле кантри с бежевыми стенами, полом из керамической плитки, угловым камином, фасадом камина из штукатурки и бежевым полом - отличное фото интерьера
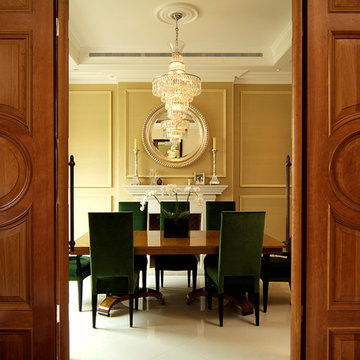
На фото: отдельная столовая в классическом стиле с бежевыми стенами, стандартным камином и фасадом камина из штукатурки

Источник вдохновения для домашнего уюта: гостиная-столовая среднего размера в скандинавском стиле с белыми стенами, бетонным полом, печью-буржуйкой, фасадом камина из штукатурки, серым полом и деревянным потолком
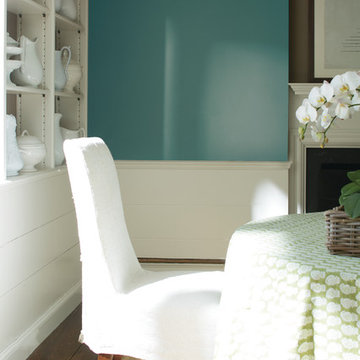
Идея дизайна: отдельная столовая среднего размера в стиле кантри с синими стенами, паркетным полом среднего тона, стандартным камином, фасадом камина из штукатурки и коричневым полом

Modern Dining Room in an open floor plan, sits between the Living Room, Kitchen and Backyard Patio. The modern electric fireplace wall is finished in distressed grey plaster. Modern Dining Room Furniture in Black and white is paired with a sculptural glass chandelier. Floor to ceiling windows and modern sliding glass doors expand the living space to the outdoors.

Modern Dining Room in an open floor plan, sits between the Living Room, Kitchen and Backyard Patio. The modern electric fireplace wall is finished in distressed grey plaster. Modern Dining Room Furniture in Black and white is paired with a sculptural glass chandelier. Floor to ceiling windows and modern sliding glass doors expand the living space to the outdoors.
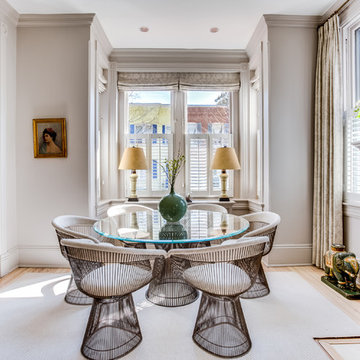
Пример оригинального дизайна: гостиная-столовая среднего размера в стиле неоклассика (современная классика) с серыми стенами, светлым паркетным полом, стандартным камином, бежевым полом и фасадом камина из штукатурки

Layers of texture and high contrast in this mid-century modern dining room. Inhabit living recycled wall flats painted in a high gloss charcoal paint as the feature wall. Three-sided flare fireplace adds warmth and visual interest to the dividing wall between dining room and den.
Столовая с фасадом камина из штукатурки – фото дизайна интерьера
2