Столовая с фасадом камина из плитки – фото дизайна интерьера
Сортировать:
Бюджет
Сортировать:Популярное за сегодня
161 - 180 из 3 871 фото

Пример оригинального дизайна: кухня-столовая среднего размера в современном стиле с белыми стенами, темным паркетным полом, стандартным камином и фасадом камина из плитки
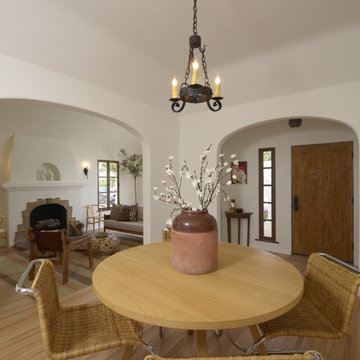
A traditional 1930 Spanish bungalow, re-imagined and respectfully updated by ArtCraft Homes to create a 3 bedroom, 2 bath home of over 1,300sf plus 400sf of bonus space in a finished detached 2-car garage. Authentic vintage tiles from Claycraft Potteries adorn the all-original Spanish-style fireplace. Remodel by Tim Braseth of ArtCraft Homes, Los Angeles. Photos by Larry Underhill.

На фото: гостиная-столовая среднего размера в средиземноморском стиле с белыми стенами, паркетным полом среднего тона, двусторонним камином, фасадом камина из плитки и коричневым полом с

На фото: кухня-столовая среднего размера в современном стиле с белыми стенами, темным паркетным полом, горизонтальным камином, фасадом камина из плитки, коричневым полом и обоями на стенах с
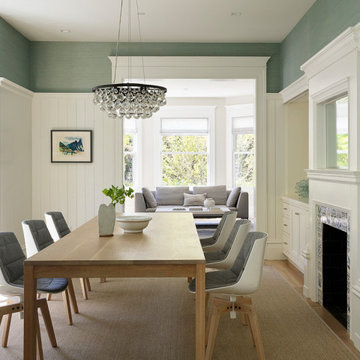
Matthew Millman Photography
Стильный дизайн: отдельная столовая в морском стиле с стандартным камином, фасадом камина из плитки, панелями на стенах и светлым паркетным полом - последний тренд
Стильный дизайн: отдельная столовая в морском стиле с стандартным камином, фасадом камина из плитки, панелями на стенах и светлым паркетным полом - последний тренд
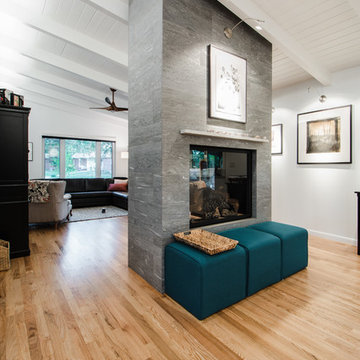
Attractive mid-century modern home built in 1957.
Scope of work for this design/build remodel included reworking the space for an open floor plan, making this home feel modern while keeping some of the homes original charm. We completely reconfigured the entry and stair case, moved walls and installed a free span ridge beam to allow for an open concept. Some of the custom features were 2 sided fireplace surround, new metal railings with a walnut cap, a hand crafted walnut door surround, and last but not least a big beautiful custom kitchen with an enormous island. Exterior work included a new metal roof, siding and new windows.
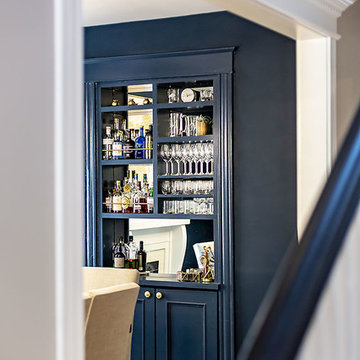
Photography Anna Zagorodna
Пример оригинального дизайна: маленькая отдельная столовая в стиле ретро с синими стенами, светлым паркетным полом, стандартным камином, фасадом камина из плитки и коричневым полом для на участке и в саду
Пример оригинального дизайна: маленькая отдельная столовая в стиле ретро с синими стенами, светлым паркетным полом, стандартным камином, фасадом камина из плитки и коричневым полом для на участке и в саду
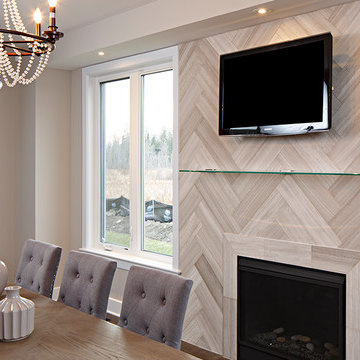
Wooden White Marble 6x24 Herringbone
Стильный дизайн: отдельная столовая среднего размера в современном стиле с бежевыми стенами, стандартным камином и фасадом камина из плитки - последний тренд
Стильный дизайн: отдельная столовая среднего размера в современном стиле с бежевыми стенами, стандартным камином и фасадом камина из плитки - последний тренд
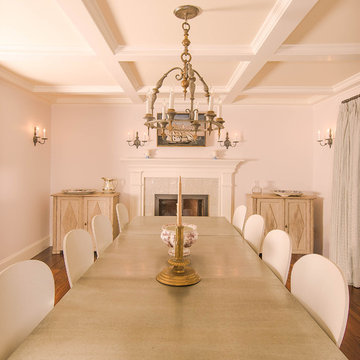
The Mirrored Image Photograpy
Свежая идея для дизайна: большая отдельная столовая в классическом стиле с паркетным полом среднего тона, стандартным камином и фасадом камина из плитки - отличное фото интерьера
Свежая идея для дизайна: большая отдельная столовая в классическом стиле с паркетным полом среднего тона, стандартным камином и фасадом камина из плитки - отличное фото интерьера
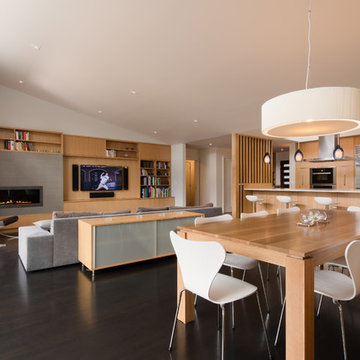
Photographer: Tyler Chartier
Пример оригинального дизайна: кухня-столовая среднего размера в стиле ретро с белыми стенами, темным паркетным полом и фасадом камина из плитки
Пример оригинального дизайна: кухня-столовая среднего размера в стиле ретро с белыми стенами, темным паркетным полом и фасадом камина из плитки

This 2 story home was originally built in 1952 on a tree covered hillside. Our company transformed this little shack into a luxurious home with a million dollar view by adding high ceilings, wall of glass facing the south providing natural light all year round, and designing an open living concept. The home has a built-in gas fireplace with tile surround, custom IKEA kitchen with quartz countertop, bamboo hardwood flooring, two story cedar deck with cable railing, master suite with walk-through closet, two laundry rooms, 2.5 bathrooms, office space, and mechanical room.
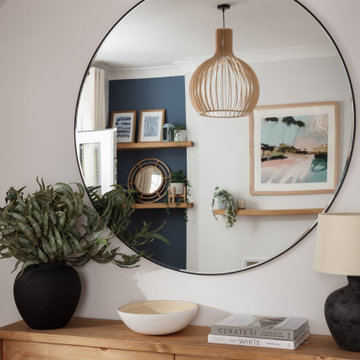
A coastal Scandinavian renovation project, combining a Victorian seaside cottage with Scandi design. We wanted to create a modern, open-plan living space but at the same time, preserve the traditional elements of the house that gave it it's character.

Complete overhaul of the common area in this wonderful Arcadia home.
The living room, dining room and kitchen were redone.
The direction was to obtain a contemporary look but to preserve the warmth of a ranch home.
The perfect combination of modern colors such as grays and whites blend and work perfectly together with the abundant amount of wood tones in this design.
The open kitchen is separated from the dining area with a large 10' peninsula with a waterfall finish detail.
Notice the 3 different cabinet colors, the white of the upper cabinets, the Ash gray for the base cabinets and the magnificent olive of the peninsula are proof that you don't have to be afraid of using more than 1 color in your kitchen cabinets.
The kitchen layout includes a secondary sink and a secondary dishwasher! For the busy life style of a modern family.
The fireplace was completely redone with classic materials but in a contemporary layout.
Notice the porcelain slab material on the hearth of the fireplace, the subway tile layout is a modern aligned pattern and the comfortable sitting nook on the side facing the large windows so you can enjoy a good book with a bright view.
The bamboo flooring is continues throughout the house for a combining effect, tying together all the different spaces of the house.
All the finish details and hardware are honed gold finish, gold tones compliment the wooden materials perfectly.
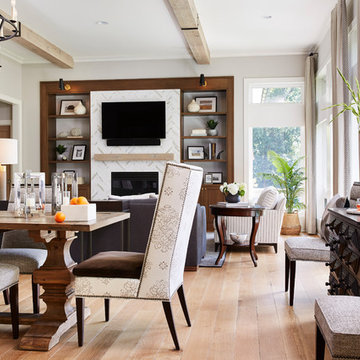
Photography: Alyssa Lee Photography
Стильный дизайн: большая гостиная-столовая в стиле неоклассика (современная классика) с бежевыми стенами, паркетным полом среднего тона, стандартным камином, фасадом камина из плитки и коричневым полом - последний тренд
Стильный дизайн: большая гостиная-столовая в стиле неоклассика (современная классика) с бежевыми стенами, паркетным полом среднего тона, стандартным камином, фасадом камина из плитки и коричневым полом - последний тренд

Стильный дизайн: гостиная-столовая среднего размера в классическом стиле с разноцветными стенами, темным паркетным полом, стандартным камином, фасадом камина из плитки и коричневым полом - последний тренд
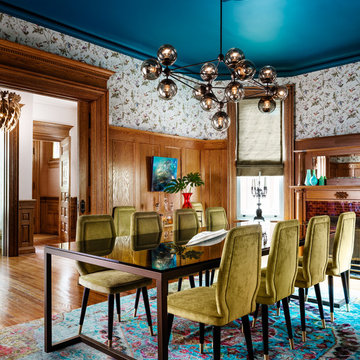
Brandon Barre & Gillian Jackson
На фото: отдельная столовая среднего размера в викторианском стиле с светлым паркетным полом, стандартным камином и фасадом камина из плитки с
На фото: отдельная столовая среднего размера в викторианском стиле с светлым паркетным полом, стандартным камином и фасадом камина из плитки с

Clean and contemporary fireplace
Источник вдохновения для домашнего уюта: гостиная-столовая среднего размера в современном стиле с светлым паркетным полом, фасадом камина из плитки, серыми стенами и стандартным камином
Источник вдохновения для домашнего уюта: гостиная-столовая среднего размера в современном стиле с светлым паркетным полом, фасадом камина из плитки, серыми стенами и стандартным камином
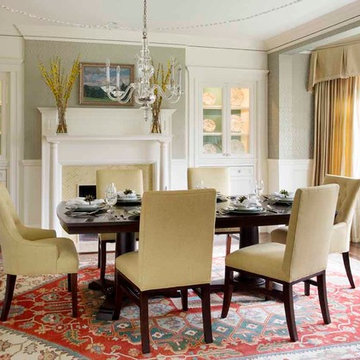
Eric Roth Photography
На фото: большая отдельная столовая в викторианском стиле с серыми стенами, паркетным полом среднего тона, стандартным камином и фасадом камина из плитки с
На фото: большая отдельная столовая в викторианском стиле с серыми стенами, паркетным полом среднего тона, стандартным камином и фасадом камина из плитки с

• SEE THROUGH FIREPLACE WITH CUSTOM TRIMMED MANTLE AND MARBLE SURROUND
• TWO STORY CEILING WITH CUSTOM DESIGNED WINDOW WALLS
• CUSTOM TRIMMED ACCENT COLUMNS
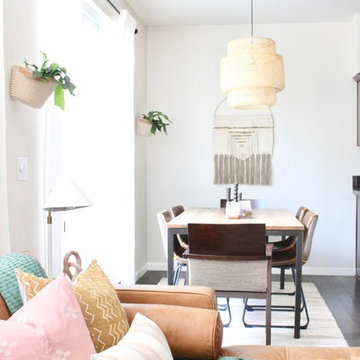
Пример оригинального дизайна: гостиная-столовая среднего размера в стиле ретро с белыми стенами, темным паркетным полом, стандартным камином, фасадом камина из плитки и коричневым полом
Столовая с фасадом камина из плитки – фото дизайна интерьера
9