Столовая с двусторонним камином – фото дизайна интерьера с высоким бюджетом
Сортировать:
Бюджет
Сортировать:Популярное за сегодня
1 - 20 из 955 фото
1 из 3

Dining Room Remodel. Custom Dining Table and Buffet. Custom Designed Wall incorporates double sided fireplace/hearth and mantle and shelving wrapping to living room side of the wall. Privacy wall separates entry from dining room with custom glass panels for light and space for art display. New recessed lighting brightens the space with a Nelson Cigar Pendant pays homage to the home's mid-century roots.
photo by Chuck Espinoza

Источник вдохновения для домашнего уюта: большая гостиная-столовая в стиле ретро с светлым паркетным полом, двусторонним камином, фасадом камина из кирпича и деревянным потолком

Open plan living. Indoor and Outdoor
Пример оригинального дизайна: большая столовая в современном стиле с белыми стенами, бетонным полом, двусторонним камином, фасадом камина из бетона и черным полом
Пример оригинального дизайна: большая столовая в современном стиле с белыми стенами, бетонным полом, двусторонним камином, фасадом камина из бетона и черным полом

A modern glass fireplace an Ortal Space Creator 120 organically separates this sunken den and dining room. A set of three glazed vases in shades of amber, chartreuse and olive stand on the cream concrete hearth. Wide flagstone steps capped with oak slabs lead the way to the dining room. The base of the espresso stained dining table is accented with zebra wood and rests on an ombre rug in shades of soft green and orange. The table’s centerpiece is a hammered pot filled with greenery. Hanging above the table is a striking modern light fixture with glass globes. The ivory walls and ceiling are punctuated with warm, honey stained alder trim. Orange piping against a tone on tone chocolate fabric covers the dining chairs paying homage to the warm tones of the stained oak floor. The ebony chair legs coordinate with the black of the baby grand piano which stands at the ready for anyone eager to play the room a tune.

Leonid Furmansky Photography
На фото: столовая среднего размера в стиле модернизм с бетонным полом, двусторонним камином, фасадом камина из кирпича и серым полом
На фото: столовая среднего размера в стиле модернизм с бетонным полом, двусторонним камином, фасадом камина из кирпича и серым полом
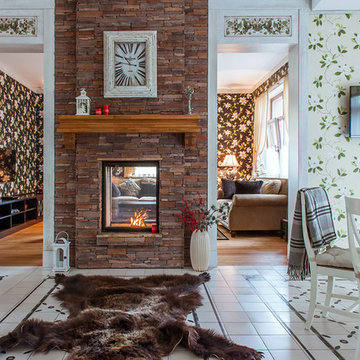
Фото: Ася Гордеева www.gordeeva.info
Стильный дизайн: столовая в стиле кантри с паркетным полом среднего тона, двусторонним камином и фасадом камина из камня - последний тренд
Стильный дизайн: столовая в стиле кантри с паркетным полом среднего тона, двусторонним камином и фасадом камина из камня - последний тренд
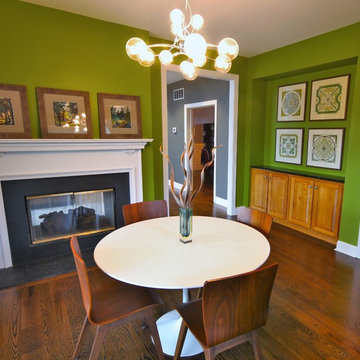
A family breakfast nook receives a powerful punch of color & style.
На фото: маленькая кухня-столовая в стиле ретро с темным паркетным полом, двусторонним камином, фасадом камина из камня и зелеными стенами для на участке и в саду
На фото: маленькая кухня-столовая в стиле ретро с темным паркетным полом, двусторонним камином, фасадом камина из камня и зелеными стенами для на участке и в саду

На фото: большая гостиная-столовая в современном стиле с белыми стенами, светлым паркетным полом, двусторонним камином и фасадом камина из бетона

Custom dining table with built-in lazy susan. Light fixture by Ingo Mauer: Oh Mei Ma.
На фото: кухня-столовая среднего размера в современном стиле с белыми стенами, светлым паркетным полом, двусторонним камином, бежевым полом и фасадом камина из металла с
На фото: кухня-столовая среднего размера в современном стиле с белыми стенами, светлым паркетным полом, двусторонним камином, бежевым полом и фасадом камина из металла с
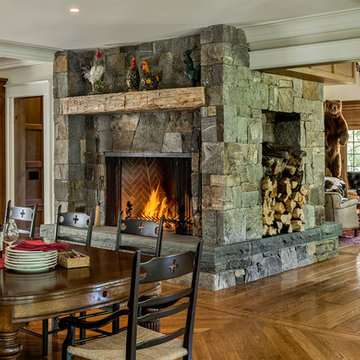
Rob Karosis
Источник вдохновения для домашнего уюта: гостиная-столовая среднего размера в стиле кантри с темным паркетным полом, двусторонним камином, фасадом камина из камня, белыми стенами и бежевым полом
Источник вдохновения для домашнего уюта: гостиная-столовая среднего размера в стиле кантри с темным паркетным полом, двусторонним камином, фасадом камина из камня, белыми стенами и бежевым полом

On a corner lot in the sought after Preston Hollow area of Dallas, this 4,500sf modern home was designed to connect the indoors to the outdoors while maintaining privacy. Stacked stone, stucco and shiplap mahogany siding adorn the exterior, while a cool neutral palette blends seamlessly to multiple outdoor gardens and patios.

Свежая идея для дизайна: большая гостиная-столовая в стиле неоклассика (современная классика) с серыми стенами, мраморным полом, двусторонним камином, фасадом камина из камня и белым полом - отличное фото интерьера

Modern coastal dining room with a mix of elegant and contemporary elements. White slipcovered chairs pop against a blue area rug and airy patterned wall treatment and tiled three-sided fireplace.
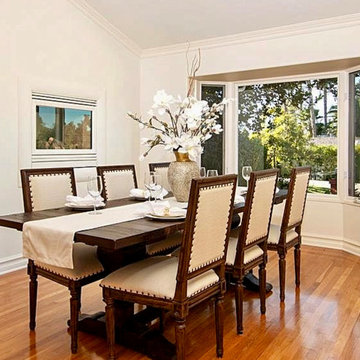
The dining room opens up from the kitchen and enjoys tons of light, wonderful medium toned hardwood floors and a full bar.
Свежая идея для дизайна: большая кухня-столовая в стиле неоклассика (современная классика) с белыми стенами, паркетным полом среднего тона, двусторонним камином, фасадом камина из металла и коричневым полом - отличное фото интерьера
Свежая идея для дизайна: большая кухня-столовая в стиле неоклассика (современная классика) с белыми стенами, паркетным полом среднего тона, двусторонним камином, фасадом камина из металла и коричневым полом - отличное фото интерьера
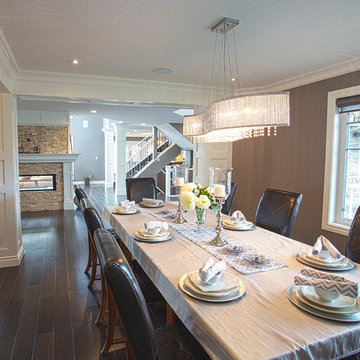
Looking throughout this space, the pillars that are consistently placed, structurally needed, really help this open concept home, feel like is still has each room. Giving it the division it needs without the interruption that open concept is not known for.

2-sided fireplace breaks the dining room apart while keeping it together with the open floorplan. This custom home was designed and built by Meadowlark Design+Build in Ann Arbor, Michigan.
Photography by Dana Hoff Photography
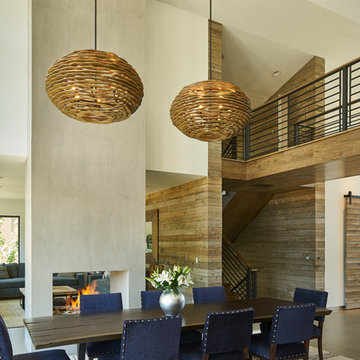
David Agnello
Пример оригинального дизайна: гостиная-столовая среднего размера в современном стиле с бежевыми стенами, темным паркетным полом, двусторонним камином, фасадом камина из штукатурки и коричневым полом
Пример оригинального дизайна: гостиная-столовая среднего размера в современном стиле с бежевыми стенами, темным паркетным полом, двусторонним камином, фасадом камина из штукатурки и коричневым полом

Источник вдохновения для домашнего уюта: большая кухня-столовая в стиле ретро с белыми стенами, светлым паркетным полом, двусторонним камином, фасадом камина из камня и сводчатым потолком
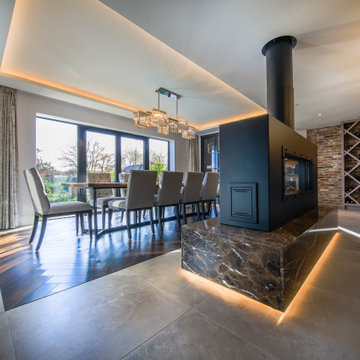
Пример оригинального дизайна: большая кухня-столовая в современном стиле с полом из керамической плитки, двусторонним камином, фасадом камина из камня и бежевым полом
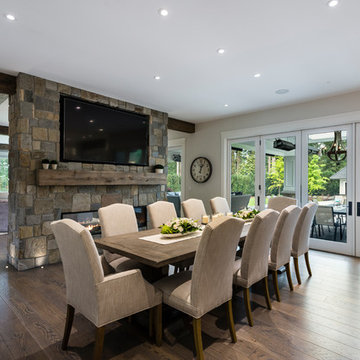
A massive expanse of folding nana-wall doors creates open-concept flow to the covered and heated patio, for year-round enjoyment. Inside, the greatroom runs the entire width of the house, separated by a substantial 2-way fireplace wrapped in stone to match the home’s exterior styling.
photography: Paul Grdina
Столовая с двусторонним камином – фото дизайна интерьера с высоким бюджетом
1