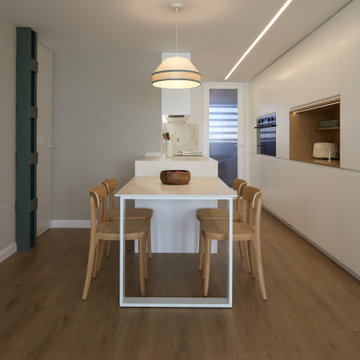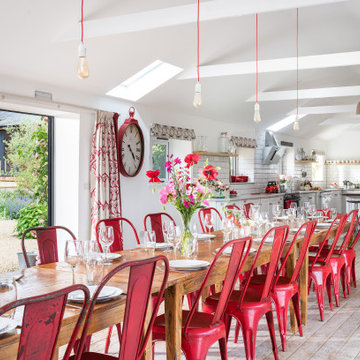Столовая с деревянным полом и полом из ламината – фото дизайна интерьера
Сортировать:
Бюджет
Сортировать:Популярное за сегодня
1 - 20 из 6 094 фото
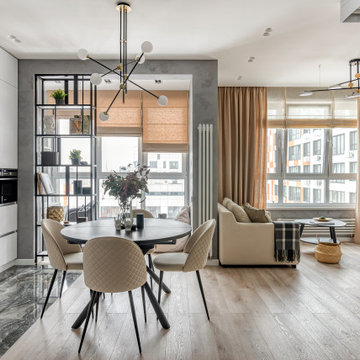
Светлана квартира в скандинавском стиле
На фото: кухня-столовая среднего размера в современном стиле с серыми стенами, деревянным полом и коричневым полом
На фото: кухня-столовая среднего размера в современном стиле с серыми стенами, деревянным полом и коричневым полом
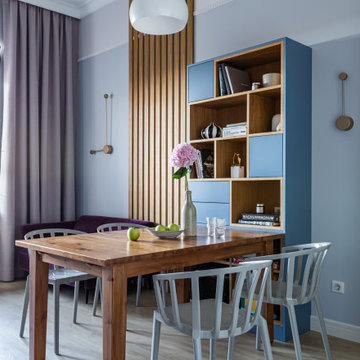
Свежая идея для дизайна: кухня-столовая среднего размера в стиле неоклассика (современная классика) с серыми стенами, полом из ламината и бежевым полом - отличное фото интерьера

Данный проект создавался для семьи из четырех человек, изначально это была обычная хрущевка (вторичка), которую надо было превратить в уютную квартиру , в основные задачи входили - бюджетная переделка, разместить двух детей ( двух мальчишек) и гармонично вписать рабочее место визажиста.
У хозяйки квартиры было очень четкое представление о будущем интерьере, дизайн детской и гостиной-столовой создавался непосредственно мной, а вот спальня была заимствована с картинки из Pinterest, декор заказчики делали самостоятельно, тот случай когда у Клинта прекрасное чувство стиля )

На фото: большая кухня-столовая в стиле неоклассика (современная классика) с разноцветными стенами, полом из ламината и обоями на стенах без камина

This 1990's home, located in North Vancouver's Lynn Valley neighbourhood, had high ceilings and a great open plan layout but the decor was straight out of the 90's complete with sponge painted walls in dark earth tones. The owners, a young professional couple, enlisted our help to take it from dated and dreary to modern and bright. We started by removing details like chair rails and crown mouldings, that did not suit the modern architectural lines of the home. We replaced the heavily worn wood floors with a new high end, light coloured, wood-look laminate that will withstand the wear and tear from their two energetic golden retrievers. Since the main living space is completely open plan it was important that we work with simple consistent finishes for a clean modern look. The all white kitchen features flat doors with minimal hardware and a solid surface marble-look countertop and backsplash. We modernized all of the lighting and updated the bathrooms and master bedroom as well. The only departure from our clean modern scheme is found in the dressing room where the client was looking for a more dressed up feminine feel but we kept a thread of grey consistent even in this more vivid colour scheme. This transformation, featuring the clients' gorgeous original artwork and new custom designed furnishings is admittedly one of our favourite projects to date!
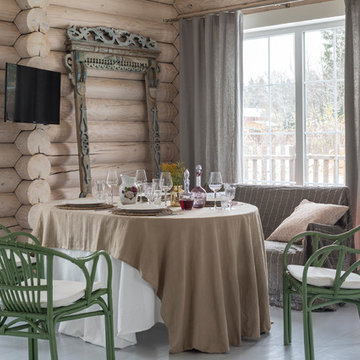
Евгений Кулибаба
Стильный дизайн: кухня-столовая среднего размера в стиле кантри с бежевыми стенами, деревянным полом и серым полом без камина - последний тренд
Стильный дизайн: кухня-столовая среднего размера в стиле кантри с бежевыми стенами, деревянным полом и серым полом без камина - последний тренд
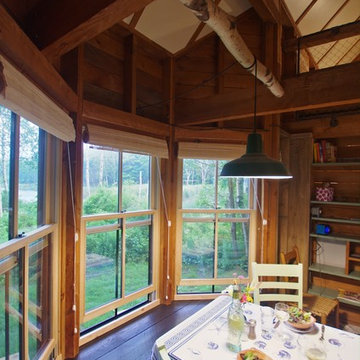
Стильный дизайн: маленькая гостиная-столовая в стиле рустика с деревянным полом, печью-буржуйкой, фасадом камина из металла и зеленым полом для на участке и в саду - последний тренд
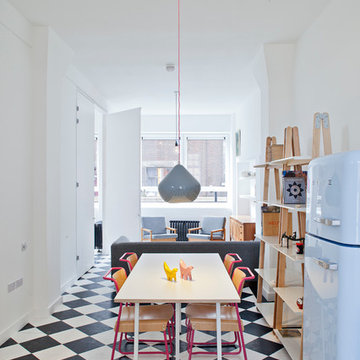
Peter Landers http://www.peterlanders.net/
Пример оригинального дизайна: кухня-столовая в скандинавском стиле с белыми стенами и деревянным полом
Пример оригинального дизайна: кухня-столовая в скандинавском стиле с белыми стенами и деревянным полом

На фото: большая гостиная-столовая в скандинавском стиле с белыми стенами, полом из ламината, печью-буржуйкой, фасадом камина из кирпича и серым полом
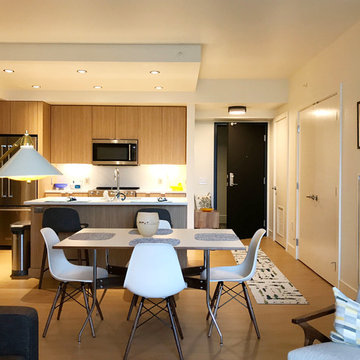
For such a small space, this apartment is ample. We created defined areas in this great room style layout. The entry is defined by the Flor Carpet Tile Runner, and the dining room by this swanky table by designer, George Nelson and Eames Dining Room Chairs. Downtown High Rise Apartment, Stratus, Seattle, WA. Belltown Design. Photography by Robbie Liddane and Paula McHugh
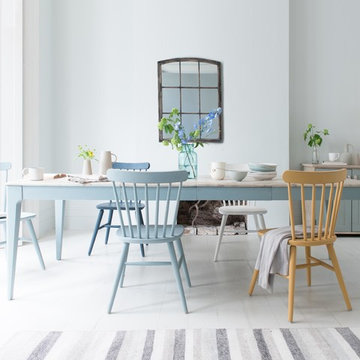
Like your table Medium, Large or Extra Large? Our extendable Tucker, with its reclaimed fir top and soft grey legs, is a flexible one-size-fits-all. Dig in!
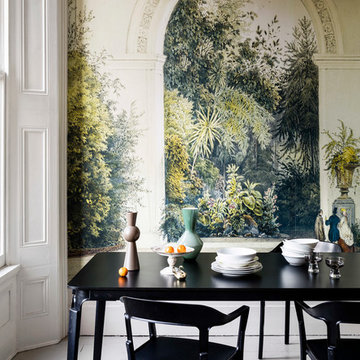
'Winter Garden Antoine' Mural from the Royal Horticultural Society collection at surfaceview.co.uk
Источник вдохновения для домашнего уюта: столовая в современном стиле с разноцветными стенами и деревянным полом
Источник вдохновения для домашнего уюта: столовая в современном стиле с разноцветными стенами и деревянным полом
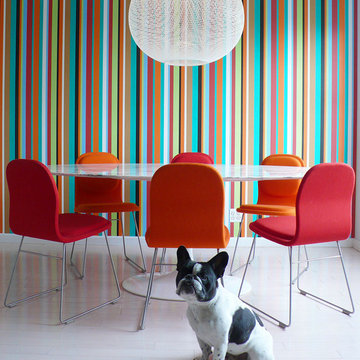
New York, New York | For a young novelist, Axis Mundi provided some quick design response on how to recharge her Dining Area. We applied a bold color-field striped wallpaper, selected a carbon-fiber Moooi chandelier by Bertjan Pot, Jasper Morrison felt chairs and an oval Eero Saarinen dining table.
The custom wallpaper can be directly ordered from Axis Mundi.
Design: John Beckmann

This home used to be compartmentalized into tinier rooms, with the dining room contained, as well as the kitchen, it was feeling very claustrophobic to the homeowners! For the renovation we opened up the space into one great room with a 19-foot kitchen island with ample space for cooking and gathering as a family or with friends. Everyone always gravitates to the kitchen! It's important it's the most functional part of the home. We also redid the ceilings and floors in the home, as well as updated all lighting, fixtures and finishes. It was a full-scale renovation.
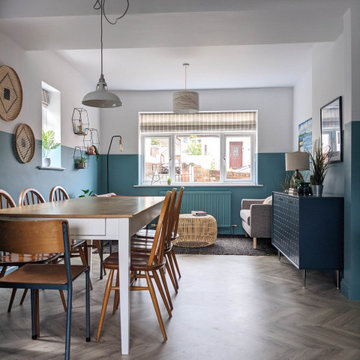
Half painted wall in dining room with sideboard with scallop detail.
Свежая идея для дизайна: большая гостиная-столовая в морском стиле с полом из ламината и синими стенами - отличное фото интерьера
Свежая идея для дизайна: большая гостиная-столовая в морском стиле с полом из ламината и синими стенами - отличное фото интерьера

This room is the new eat-in area we created, behind the barn door is a laundry room.
Пример оригинального дизайна: огромная кухня-столовая в стиле кантри с бежевыми стенами, полом из ламината, стандартным камином, фасадом камина из каменной кладки, серым полом, сводчатым потолком и панелями на стенах
Пример оригинального дизайна: огромная кухня-столовая в стиле кантри с бежевыми стенами, полом из ламината, стандартным камином, фасадом камина из каменной кладки, серым полом, сводчатым потолком и панелями на стенах
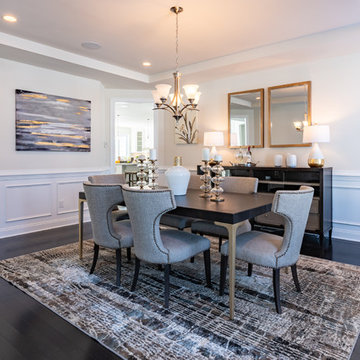
Steven Seymour
На фото: большая столовая в стиле неоклассика (современная классика) с бежевыми стенами, деревянным полом и черным полом без камина с
На фото: большая столовая в стиле неоклассика (современная классика) с бежевыми стенами, деревянным полом и черным полом без камина с
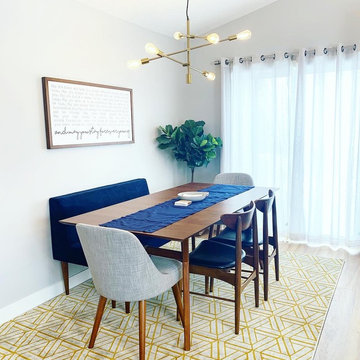
Dining room has a brown vinyl flooring accented by gray tone walls and a mid-century modern dining room set. Blue accents help tile in the kitchen cabinets as well as the living room couch. The yellow rug and gold light fixtures help add an element of a modern touch.
Столовая с деревянным полом и полом из ламината – фото дизайна интерьера
1
