Столовая с полом из керамической плитки и черным полом – фото дизайна интерьера
Сортировать:
Бюджет
Сортировать:Популярное за сегодня
1 - 20 из 182 фото
1 из 3
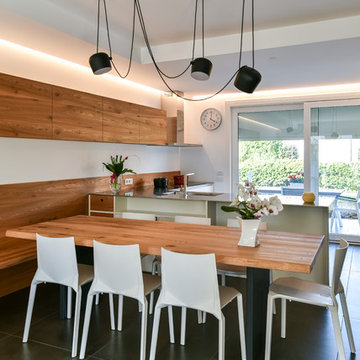
Стильный дизайн: кухня-столовая среднего размера в современном стиле с белыми стенами, полом из керамической плитки и черным полом без камина - последний тренд
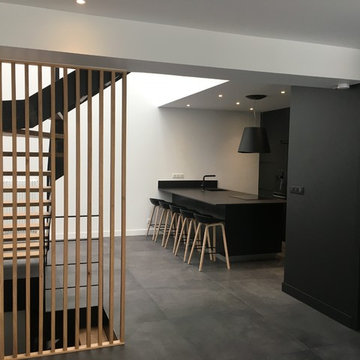
На фото: кухня-столовая среднего размера в современном стиле с черными стенами, полом из керамической плитки и черным полом
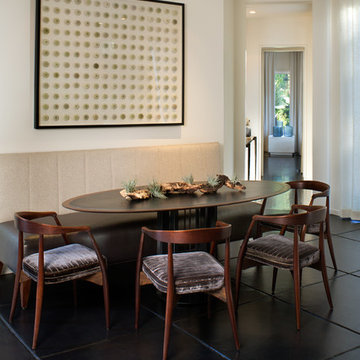
Interiors: Carlton Edwards in collaboration w/ Greg Baudouin
На фото: кухня-столовая среднего размера в стиле модернизм с бежевыми стенами, полом из керамической плитки и черным полом
На фото: кухня-столовая среднего размера в стиле модернизм с бежевыми стенами, полом из керамической плитки и черным полом
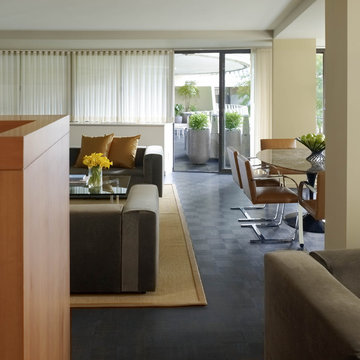
Excerpted from Washington Home & Design Magazine, Jan/Feb 2012
Full Potential
Once ridiculed as “antipasto on the Potomac,” the Watergate complex designed by Italian architect Luigi Moretti has become one of Washington’s most respectable addresses. But its curvaceous 1960s architecture still poses design challenges for residents seeking to transform their outdated apartments for contemporary living.
Inside, the living area now extends from the terrace door to the kitchen and an adjoining nook for watching TV. The rear wall of the kitchen isn’t tiled or painted, but covered in boards made of recycled wood fiber, fly ash and cement. A row of fir cabinets stands out against the gray panels and white-lacquered drawers under the Corian countertops add more contrast. “I now enjoy cooking so much more,” says the homeowner. “The previous kitchen had very little counter space and storage, and very little connection to the rest of the apartment.”
“A neutral color scheme allows sculptural objects, in this case iconic furniture, and artwork to stand out,” says Santalla. “An element of contrast, such as a tone or a texture, adds richness to the palette.”
In the master bedroom, Santalla designed the bed frame with attached nightstands and upholstered the adjacent wall to create an oversized headboard. He created a television stand on the adjacent wall that allows the screen to swivel so it can be viewed from the bed or terrace.
Of all the renovation challenges facing the couple, one of the most problematic was deciding what to do with the original parquet floors in the living space. Santalla came up with the idea of staining the existing wood and extending the same dark tone to the terrace floor.
“Now the indoor and outdoor parts of the apartment are integrated to create an almost seamless space,” says the homeowner. “The design succeeds in realizing the promise of what the Watergate can be.”
Project completed in collaboration with Treacy & Eagleburger.
Photography by Alan Karchmer
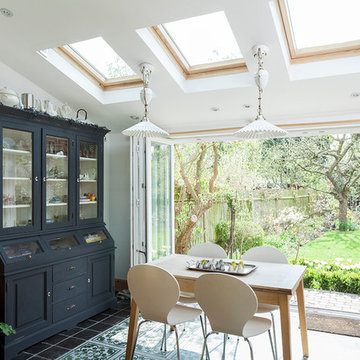
Matt Clayton Photography
Идея дизайна: отдельная столовая среднего размера в классическом стиле с белыми стенами, полом из керамической плитки и черным полом
Идея дизайна: отдельная столовая среднего размера в классическом стиле с белыми стенами, полом из керамической плитки и черным полом

Dans la cuisine, une deuxième banquette permet de dissimuler un radiateur et crée un espace repas très agréable avec un décor panoramique sur les murs.
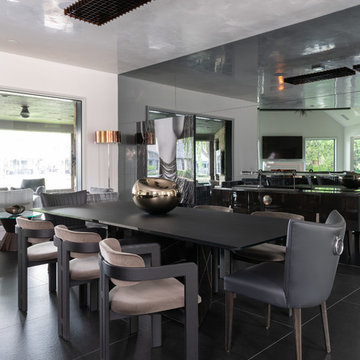
Brad Haines knows a thing or two about building things. The intensely creative and innovative founder of Oklahoma City-based Haines Capital is the driving force behind numerous successful companies including Bank 7 (NASDAQ BSVN), which proudly reported record year-end earnings since going public in September of last year. He has beautifully built, renovated, and personally thumb printed all of his commercial spaces and residences. “Our theory is to keep things sophisticated but comfortable,” Brad says.
That’s the exact approach he took in his personal haven in Nichols Hills, Oklahoma. Painstakingly renovated over the span of two years by Candeleria Foster Design-Build of Oklahoma City, his home boasts museum-white, authentic Venetian plaster walls and ceilings; charcoal tiled flooring; imported marble in the master bath; and a pretty kitchen you’ll want to emulate.
Reminiscent of an edgy luxury hotel, it is a vibe conjured by Cantoni designer Nicole George. “The new remodel plan was all about opening up the space and layering monochromatic color with lots of texture,” says Nicole, who collaborated with Brad on two previous projects. “The color palette is minimal, with charcoal, bone, amber, stone, linen and leather.”
“Sophisticated“Sophisticated“Sophisticated“Sophisticated“Sophisticated
Nicole helped oversee space planning and selection of interior finishes, lighting, furnishings and fine art for the entire 7,000-square-foot home. It is now decked top-to-bottom in pieces sourced from Cantoni, beginning with the custom-ordered console at entry and a pair of Glacier Suspension fixtures over the stairwell. “Every angle in the house is the result of a critical thought process,” Nicole says. “We wanted to make sure each room would be purposeful.”
To that end, “we reintroduced the ‘parlor,’ and also redefined the formal dining area as a bar and drink lounge with enough space for 10 guests to comfortably dine,” Nicole says. Brad’s parlor holds the Swing sectional customized in a silky, soft-hand charcoal leather crafted by prominent Italian leather furnishings company Gamma. Nicole paired it with the Kate swivel chair customized in a light grey leather, the sleek DK writing desk, and the Black & More bar cabinet by Malerba. “Nicole has a special design talent and adapts quickly to what we expect and like,” Brad says.
To create the restaurant-worthy dining space, Nicole brought in a black-satin glass and marble-topped dining table and mohair-velvet chairs, all by Italian maker Gallotti & Radice. Guests can take a post-dinner respite on the adjoining room’s Aston sectional by Gamma.
In the formal living room, Nicole paired Cantoni’s Fashion Affair club chairs with the Black & More cocktail table, and sofas sourced from Désirée, an Italian furniture upholstery company that creates cutting-edge yet comfortable pieces. The color-coordinating kitchen and breakfast area, meanwhile, hold a set of Guapa counter stools in ash grey leather, and the Ray dining table with light-grey leather Cattelan Italia chairs. The expansive loggia also is ideal for entertaining and lounging with the Versa grand sectional, the Ido cocktail table in grey aged walnut and Dolly chairs customized in black nubuck leather. Nicole made most of the design decisions, but, “she took my suggestions seriously and then put me in my place,” Brad says.
She had the master bedroom’s Marlon bed by Gamma customized in a remarkably soft black leather with a matching stitch and paired it with onyx gloss Black & More nightstands. “The furnishings absolutely complement the style,” Brad says. “They are high-quality and have a modern flair, but at the end of the day, are still comfortable and user-friendly.”
The end result is a home Brad not only enjoys, but one that Nicole also finds exceptional. “I honestly love every part of this house,” Nicole says. “Working with Brad is always an adventure but a privilege that I take very seriously, from the beginning of the design process to installation.”
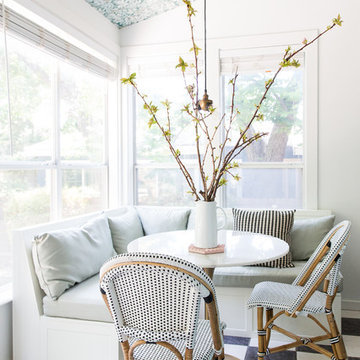
Идея дизайна: кухня-столовая в стиле неоклассика (современная классика) с белыми стенами, полом из керамической плитки и черным полом
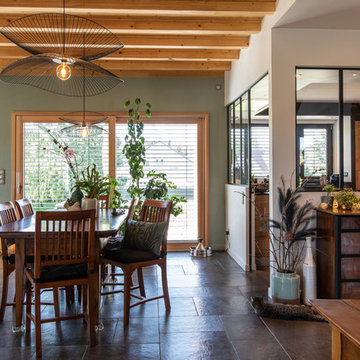
Accompagnement des choix des matériaux, couleurs et finitions pour cette magnifique maison neuve.
Стильный дизайн: большая столовая в стиле модернизм с зелеными стенами, полом из керамической плитки, печью-буржуйкой, фасадом камина из металла и черным полом - последний тренд
Стильный дизайн: большая столовая в стиле модернизм с зелеными стенами, полом из керамической плитки, печью-буржуйкой, фасадом камина из металла и черным полом - последний тренд

Cantilevered circular dining area floating on top of the magnificent lap pool, with mosaic Hands of God tiled swimming pool. The glass wall opens up like an aircraft hanger door blending the outdoors with the indoors. Basement, 1st floor & 2nd floor all look into this space. basement has the game room, the pool, jacuzzi, home theatre and sauna
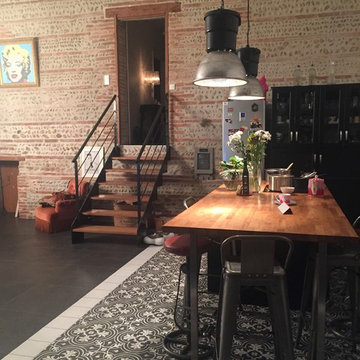
J'ai choisi de délimiter les différents espaces de cet ancien chai par les sols
Пример оригинального дизайна: огромная гостиная-столовая в стиле лофт с полом из керамической плитки и черным полом
Пример оригинального дизайна: огромная гостиная-столовая в стиле лофт с полом из керамической плитки и черным полом
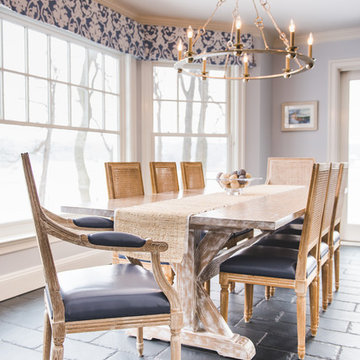
Kimberly Muto
На фото: кухня-столовая среднего размера в стиле кантри с синими стенами, черным полом и полом из керамической плитки без камина
На фото: кухня-столовая среднего размера в стиле кантри с синими стенами, черным полом и полом из керамической плитки без камина
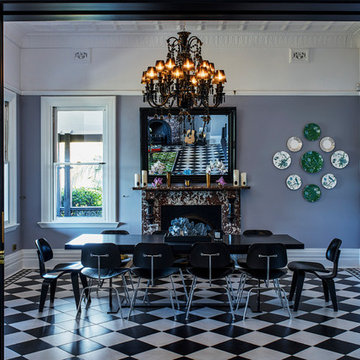
Formal Living Room
Photo credit Hugh Stewart
Источник вдохновения для домашнего уюта: огромная столовая в викторианском стиле с синими стенами, полом из керамической плитки и черным полом
Источник вдохновения для домашнего уюта: огромная столовая в викторианском стиле с синими стенами, полом из керамической плитки и черным полом
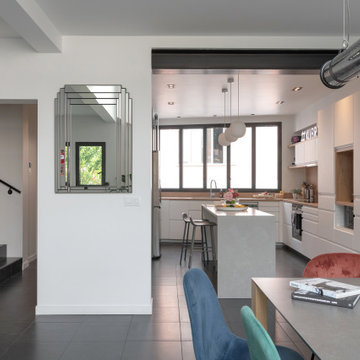
ouverture cuisine sur séjour
На фото: гостиная-столовая среднего размера в стиле лофт с белыми стенами, полом из керамической плитки и черным полом с
На фото: гостиная-столовая среднего размера в стиле лофт с белыми стенами, полом из керамической плитки и черным полом с
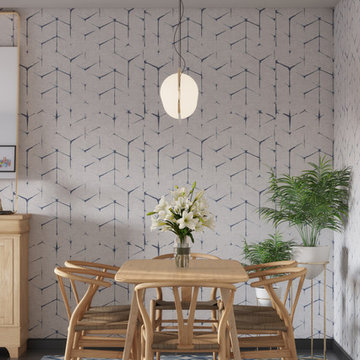
Источник вдохновения для домашнего уюта: кухня-столовая среднего размера в скандинавском стиле с синими стенами, полом из керамической плитки и черным полом
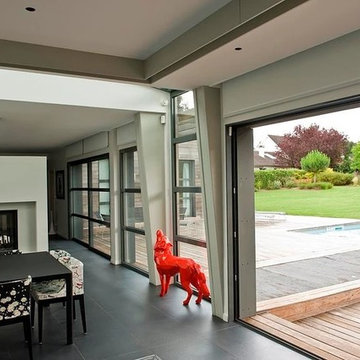
© Robinson architecte
Стильный дизайн: гостиная-столовая среднего размера в стиле модернизм с белыми стенами, полом из керамической плитки, двусторонним камином, фасадом камина из штукатурки и черным полом - последний тренд
Стильный дизайн: гостиная-столовая среднего размера в стиле модернизм с белыми стенами, полом из керамической плитки, двусторонним камином, фасадом камина из штукатурки и черным полом - последний тренд
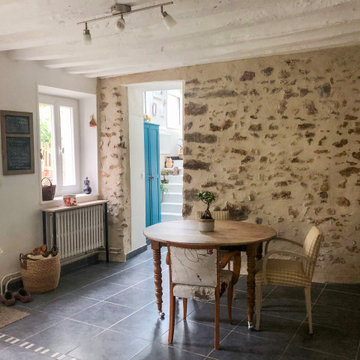
Comment redonner son âme d'origine à une maison du XIXième siècle.
Faire réapparaitre les grès qui constituent les murs intérieurs, des joints à la chaux et VOILA !!
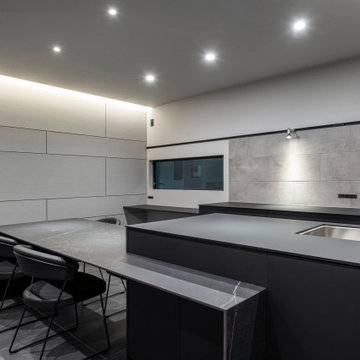
На фото: кухня-столовая среднего размера в современном стиле с серыми стенами, полом из керамической плитки, черным полом, потолком с обоями и обоями на стенах без камина
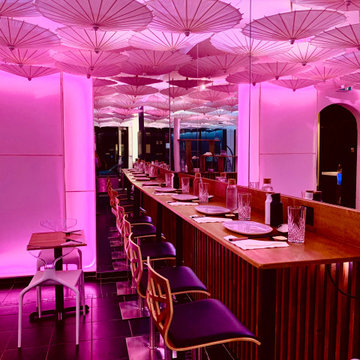
На фото: большая гостиная-столовая в восточном стиле с белыми стенами, полом из керамической плитки и черным полом с
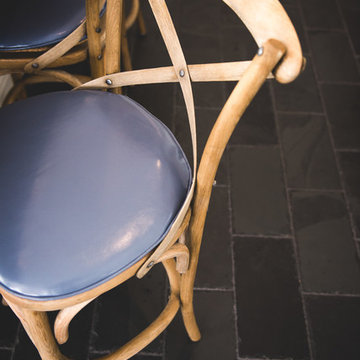
Kimberly Muto
На фото: кухня-столовая среднего размера в стиле кантри с синими стенами, полом из керамической плитки и черным полом без камина с
На фото: кухня-столовая среднего размера в стиле кантри с синими стенами, полом из керамической плитки и черным полом без камина с
Столовая с полом из керамической плитки и черным полом – фото дизайна интерьера
1