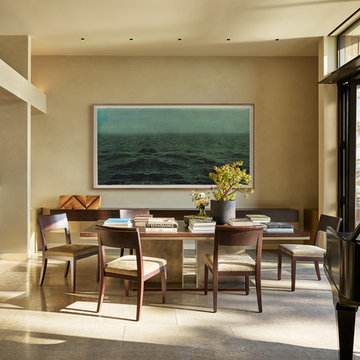Столовая с бежевыми стенами и серым полом – фото дизайна интерьера
Сортировать:
Бюджет
Сортировать:Популярное за сегодня
1 - 20 из 1 272 фото
1 из 3

Кухня Lottoccento, стол Cattelan Italia, стлуья GUBI
Свежая идея для дизайна: столовая в стиле рустика с бежевыми стенами, полом из керамогранита, серым полом, балками на потолке и деревянными стенами - отличное фото интерьера
Свежая идея для дизайна: столовая в стиле рустика с бежевыми стенами, полом из керамогранита, серым полом, балками на потолке и деревянными стенами - отличное фото интерьера

Modern dining room design
Photo by Yulia Piterkina | www.06place.com
Идея дизайна: кухня-столовая среднего размера в современном стиле с бежевыми стенами, полом из винила и серым полом без камина
Идея дизайна: кухня-столовая среднего размера в современном стиле с бежевыми стенами, полом из винила и серым полом без камина
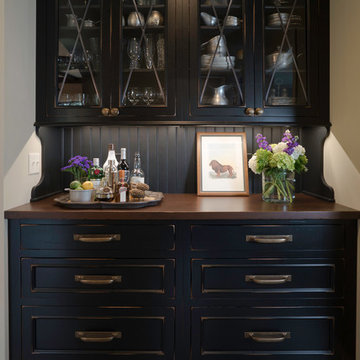
Пример оригинального дизайна: кухня-столовая в классическом стиле с бежевыми стенами, полом из керамогранита и серым полом

PNW modern dining room, freshly remodel in 2023. With tongue & groove ceiling detail and shou sugi wood accent this dining room is the quintessential PNW modern design.

Идея дизайна: большая гостиная-столовая в стиле неоклассика (современная классика) с бежевыми стенами, мраморным полом, стандартным камином, серым полом, кессонным потолком и обоями на стенах
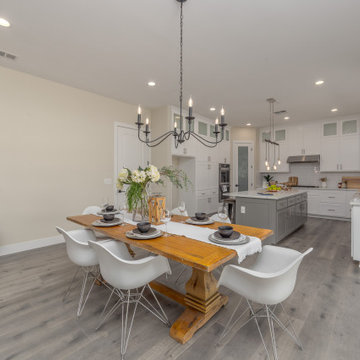
Идея дизайна: гостиная-столовая среднего размера в стиле неоклассика (современная классика) с бежевыми стенами, полом из ламината и серым полом
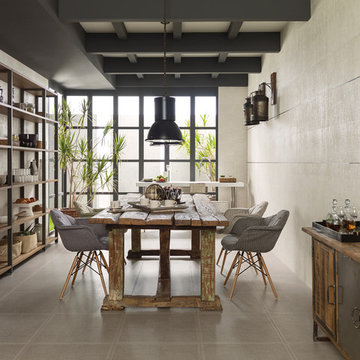
Wall: Safari Arena
Идея дизайна: столовая в стиле лофт с бежевыми стенами, полом из керамогранита и серым полом
Идея дизайна: столовая в стиле лофт с бежевыми стенами, полом из керамогранита и серым полом
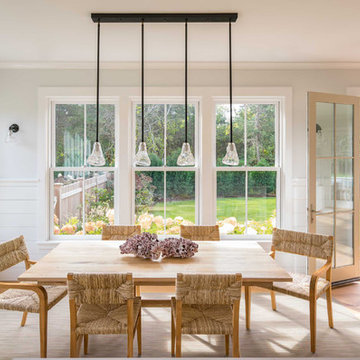
Источник вдохновения для домашнего уюта: кухня-столовая среднего размера в скандинавском стиле с светлым паркетным полом, бежевыми стенами и серым полом без камина
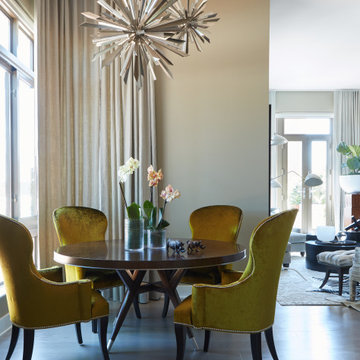
На фото: маленькая гостиная-столовая в современном стиле с светлым паркетным полом, серым полом и бежевыми стенами без камина для на участке и в саду
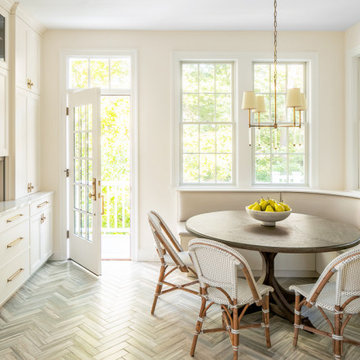
Стильный дизайн: маленькая кухня-столовая в морском стиле с полом из керамической плитки, серым полом и бежевыми стенами без камина для на участке и в саду - последний тренд
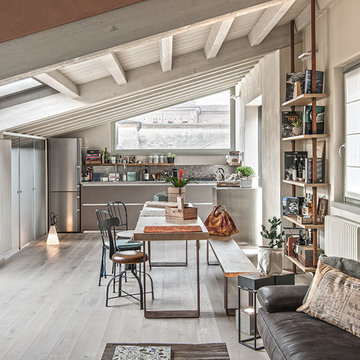
Источник вдохновения для домашнего уюта: гостиная-столовая в стиле лофт с бежевыми стенами, светлым паркетным полом и серым полом
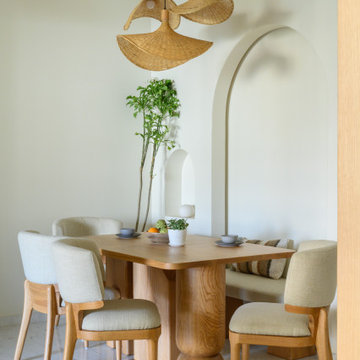
The living and dining area boasts rafters finished with veneer, imparting the illusion of joists supporting the house's roof. A six-seater dining table, adorned with arched paneling, graces the dining area. The living room's main wall showcases textured paint, while a Lego-style artwork adds a touch of creativity. The centerpiece of the living and dining area is the TV wall, exhibiting veneer paneling on the lower half and a handmade Scandinavian rustic groove pattern. A subtle niche in the wall serves as a planter, enhancing the natural aesthetic.
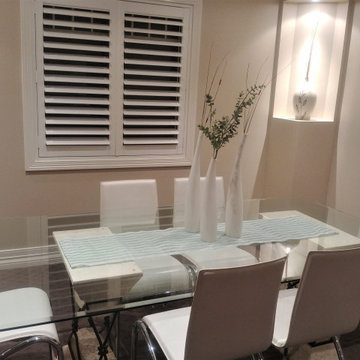
The glass top rectangular dining table allows for much natural light to pass through. A solid table would not have worked well for this space.
Свежая идея для дизайна: столовая среднего размера в современном стиле с бежевыми стенами, ковровым покрытием и серым полом - отличное фото интерьера
Свежая идея для дизайна: столовая среднего размера в современном стиле с бежевыми стенами, ковровым покрытием и серым полом - отличное фото интерьера
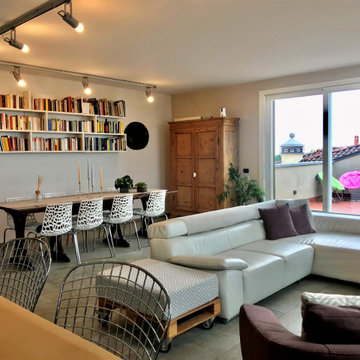
Vista delle diverse aree funzionali
Идея дизайна: огромная столовая в современном стиле с бежевыми стенами, полом из керамогранита и серым полом
Идея дизайна: огромная столовая в современном стиле с бежевыми стенами, полом из керамогранита и серым полом
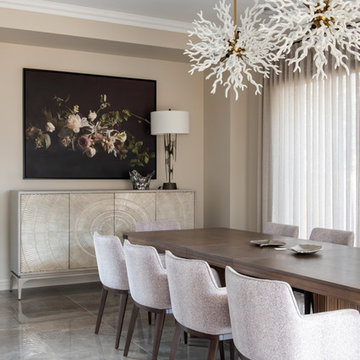
Пример оригинального дизайна: столовая в современном стиле с бежевыми стенами и серым полом
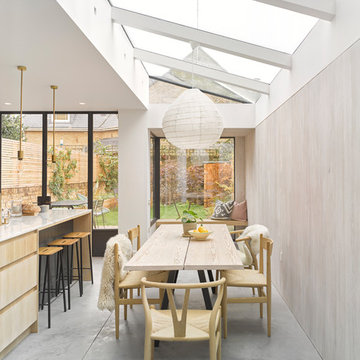
Идея дизайна: кухня-столовая в современном стиле с бежевыми стенами, бетонным полом и серым полом без камина
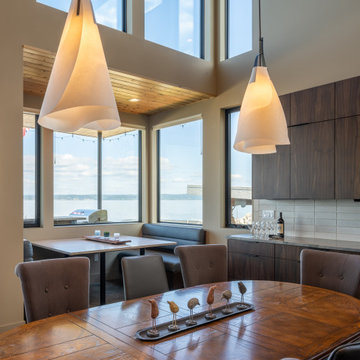
View to breakfast nook from dining area.
На фото: столовая среднего размера в современном стиле с с кухонным уголком, бежевыми стенами, бетонным полом и серым полом без камина
На фото: столовая среднего размера в современном стиле с с кухонным уголком, бежевыми стенами, бетонным полом и серым полом без камина
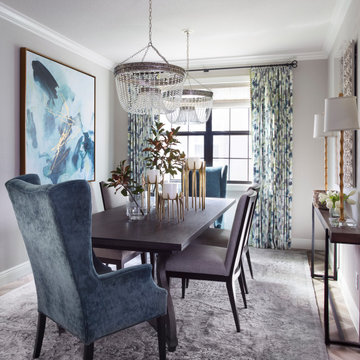
This modestly sized dining room is open to the entry foyer and great room. The solid grey stained oak table has a curvaceous base. Upholstered dining chairs have easy care performance fabric and contrasting host chairs in teal velvet. Bold abstracted artwork mimics the pattern in the drapery fabric.
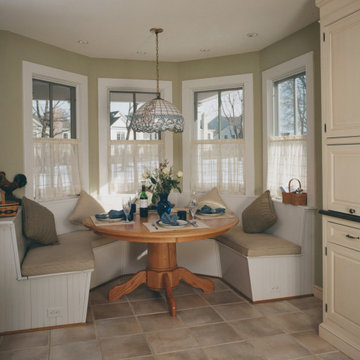
Источник вдохновения для домашнего уюта: столовая среднего размера в классическом стиле с с кухонным уголком, бежевыми стенами, полом из керамической плитки и серым полом без камина
Столовая с бежевыми стенами и серым полом – фото дизайна интерьера
1
