Столовая с бежевыми стенами и подвесным камином – фото дизайна интерьера
Сортировать:
Бюджет
Сортировать:Популярное за сегодня
1 - 20 из 99 фото
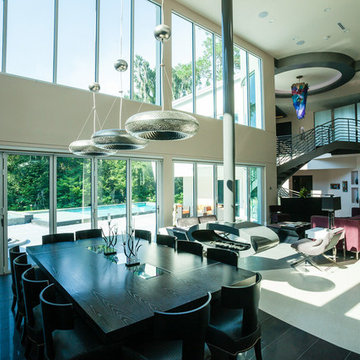
Photography by Chris Redd
На фото: гостиная-столовая среднего размера в современном стиле с бежевыми стенами, полом из керамогранита, фасадом камина из металла и подвесным камином с
На фото: гостиная-столовая среднего размера в современном стиле с бежевыми стенами, полом из керамогранита, фасадом камина из металла и подвесным камином с
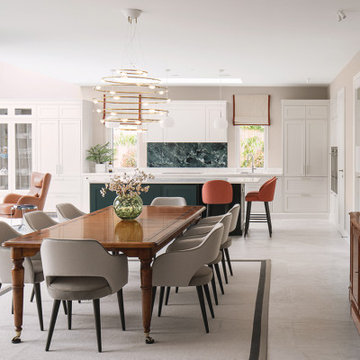
Стильный дизайн: большая гостиная-столовая в стиле модернизм с бежевыми стенами, полом из керамогранита, подвесным камином, фасадом камина из штукатурки и серым полом - последний тренд

This open dining room has a large brown dining table and six dark green, velvet dining chairs. Two gold, pendant light fixtures hang overhead and blend with the gold accents in the chairs and table decor. A red and blue area rug sits below the table.
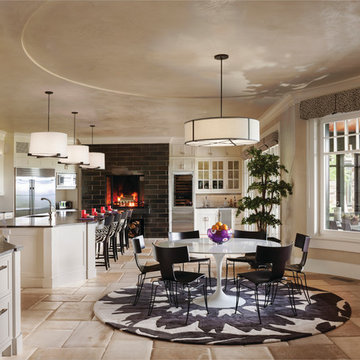
Durston Saylor
Стильный дизайн: кухня-столовая среднего размера в современном стиле с бежевыми стенами, бежевым полом, подвесным камином и фасадом камина из плитки - последний тренд
Стильный дизайн: кухня-столовая среднего размера в современном стиле с бежевыми стенами, бежевым полом, подвесным камином и фасадом камина из плитки - последний тренд
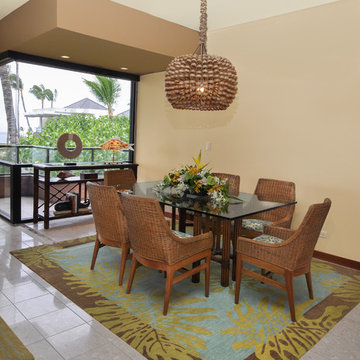
На фото: кухня-столовая среднего размера в морском стиле с бежевыми стенами, подвесным камином и бежевым полом с
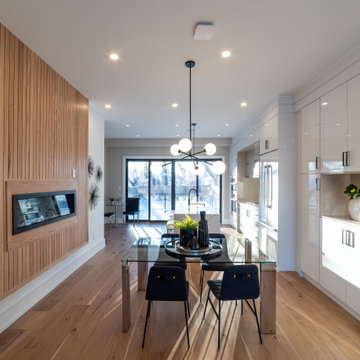
This area of the open concept space is one of my favorites. The carpentry work of the fireplace feature wall is breathtaking. We are pleased how we were able to incorporate not only a stunning feature but an interesting design to hide the staircase to the 2nd floor and to the basement.
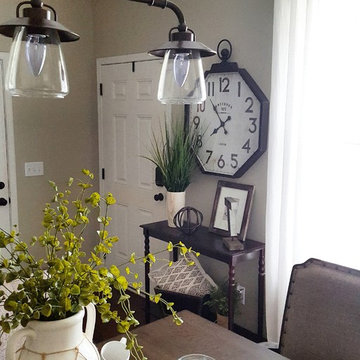
Идея дизайна: кухня-столовая среднего размера в стиле кантри с бежевыми стенами, темным паркетным полом, подвесным камином, фасадом камина из дерева и коричневым полом
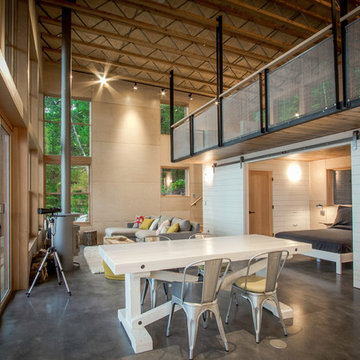
На фото: гостиная-столовая среднего размера в стиле лофт с бежевыми стенами, бетонным полом, подвесным камином, фасадом камина из металла и серым полом с
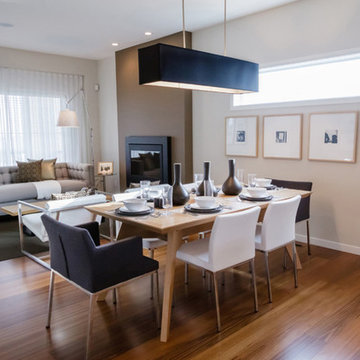
Идея дизайна: гостиная-столовая среднего размера в современном стиле с бежевыми стенами, паркетным полом среднего тона, подвесным камином, фасадом камина из штукатурки и коричневым полом
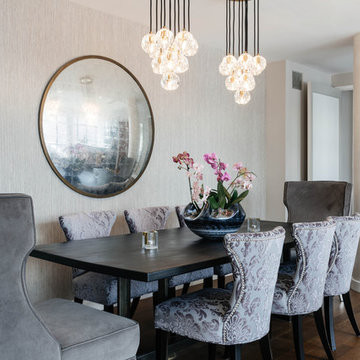
Custom 12-foot dining table of Sapele wood and aged iron is accented by double modern chandeliers. Photo Credit Nick Glimenakis
Свежая идея для дизайна: гостиная-столовая среднего размера в современном стиле с бежевыми стенами, темным паркетным полом, подвесным камином, фасадом камина из камня и коричневым полом - отличное фото интерьера
Свежая идея для дизайна: гостиная-столовая среднего размера в современном стиле с бежевыми стенами, темным паркетным полом, подвесным камином, фасадом камина из камня и коричневым полом - отличное фото интерьера
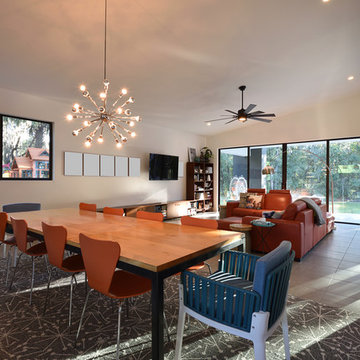
Design Styles Architecture
Стильный дизайн: большая столовая в стиле модернизм с бежевыми стенами, полом из керамогранита, подвесным камином, фасадом камина из камня и серым полом - последний тренд
Стильный дизайн: большая столовая в стиле модернизм с бежевыми стенами, полом из керамогранита, подвесным камином, фасадом камина из камня и серым полом - последний тренд
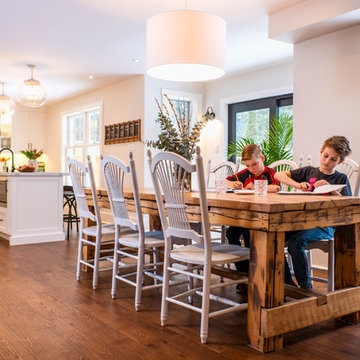
The large table is perfect for family life and getting homework done!
На фото: кухня-столовая среднего размера в стиле кантри с бежевыми стенами, паркетным полом среднего тона, подвесным камином, фасадом камина из металла и коричневым полом с
На фото: кухня-столовая среднего размера в стиле кантри с бежевыми стенами, паркетным полом среднего тона, подвесным камином, фасадом камина из металла и коричневым полом с
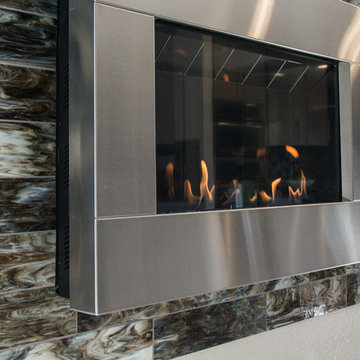
Стильный дизайн: маленькая гостиная-столовая в стиле модернизм с бежевыми стенами, подвесным камином и фасадом камина из плитки для на участке и в саду - последний тренд
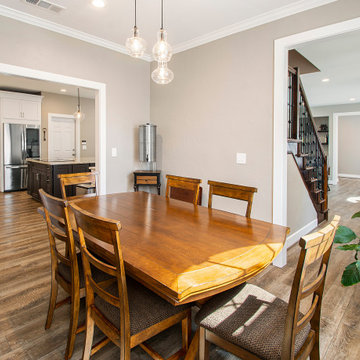
Our clients wanted to increase the size of their kitchen, which was small, in comparison to the overall size of the home. They wanted a more open livable space for the family to be able to hang out downstairs. They wanted to remove the walls downstairs in the front formal living and den making them a new large den/entering room. They also wanted to remove the powder and laundry room from the center of the kitchen, giving them more functional space in the kitchen that was completely opened up to their den. The addition was planned to be one story with a bedroom/game room (flex space), laundry room, bathroom (to serve as the on-suite to the bedroom and pool bath), and storage closet. They also wanted a larger sliding door leading out to the pool.
We demoed the entire kitchen, including the laundry room and powder bath that were in the center! The wall between the den and formal living was removed, completely opening up that space to the entry of the house. A small space was separated out from the main den area, creating a flex space for them to become a home office, sitting area, or reading nook. A beautiful fireplace was added, surrounded with slate ledger, flanked with built-in bookcases creating a focal point to the den. Behind this main open living area, is the addition. When the addition is not being utilized as a guest room, it serves as a game room for their two young boys. There is a large closet in there great for toys or additional storage. A full bath was added, which is connected to the bedroom, but also opens to the hallway so that it can be used for the pool bath.
The new laundry room is a dream come true! Not only does it have room for cabinets, but it also has space for a much-needed extra refrigerator. There is also a closet inside the laundry room for additional storage. This first-floor addition has greatly enhanced the functionality of this family’s daily lives. Previously, there was essentially only one small space for them to hang out downstairs, making it impossible for more than one conversation to be had. Now, the kids can be playing air hockey, video games, or roughhousing in the game room, while the adults can be enjoying TV in the den or cooking in the kitchen, without interruption! While living through a remodel might not be easy, the outcome definitely outweighs the struggles throughout the process.
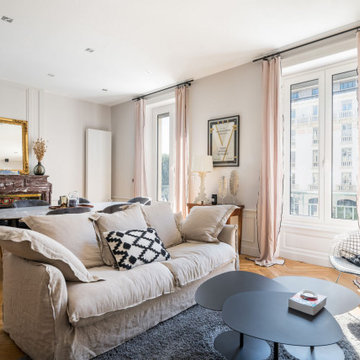
Свежая идея для дизайна: столовая среднего размера в стиле неоклассика (современная классика) с бежевыми стенами, светлым паркетным полом, подвесным камином, фасадом камина из камня и панелями на стенах - отличное фото интерьера
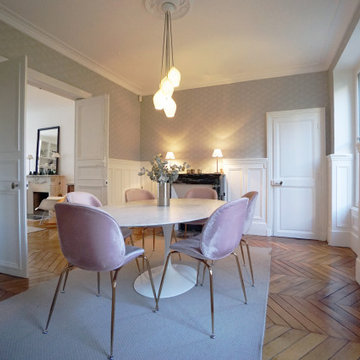
Peinture
Réalisation de mobilier sur mesure
Pose de papiers-peints
Modifications de plomberie et d'électricité
Источник вдохновения для домашнего уюта: отдельная столовая среднего размера в стиле неоклассика (современная классика) с бежевыми стенами, светлым паркетным полом, подвесным камином и фасадом камина из камня
Источник вдохновения для домашнего уюта: отдельная столовая среднего размера в стиле неоклассика (современная классика) с бежевыми стенами, светлым паркетным полом, подвесным камином и фасадом камина из камня
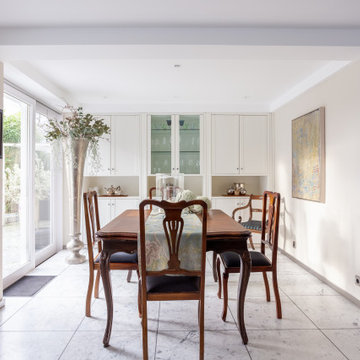
Aus einem eher kühl anmutendem Wohn- Esszimmer ist ein gemütlicher Wohn- Essbereich in sanften Farben geworden, der zum Entspannen und zum kommunikativen Austausch gleichermaßen einlädt. Wir haben hier mit Gegensätzen gearbeitet: alt und neu, hell und dunkel, glatte und weiche Materialien. So entstand eine sehr persönliche, spannende Mischung.
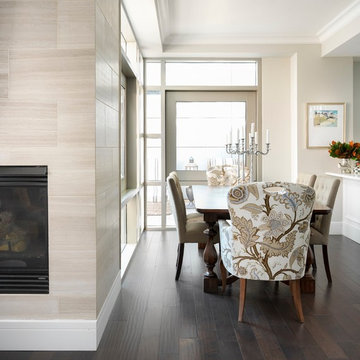
Dining Room with Floral Head Chairs
Идея дизайна: маленькая кухня-столовая в стиле неоклассика (современная классика) с бежевыми стенами, темным паркетным полом, подвесным камином, фасадом камина из плитки и коричневым полом для на участке и в саду
Идея дизайна: маленькая кухня-столовая в стиле неоклассика (современная классика) с бежевыми стенами, темным паркетным полом, подвесным камином, фасадом камина из плитки и коричневым полом для на участке и в саду
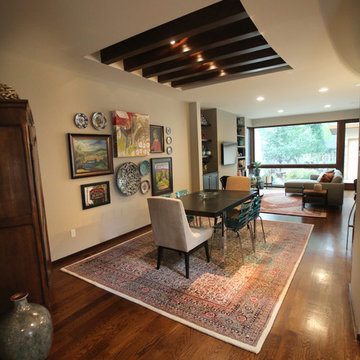
room2improve worked with the clients in this Birmingham Michigan home for about a year. The client went room by room. The rugs and the armoire were existing, and the client wanted to incorporate them into a more eclectic and contemporary look. Through our consultation services, they achieved what they wanted without the long term commitments and service fees of some interior design firms. They wanted floor plans, art and accessory ideas, some new furnitures, wall colors, wallpaper ideas, and built-in ideas.
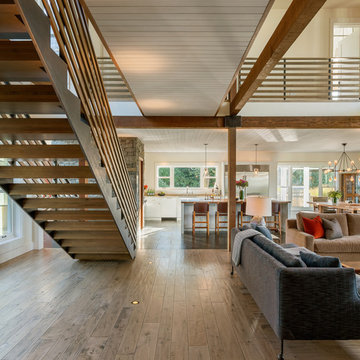
Eric Staudenmaier
На фото: большая гостиная-столовая в стиле кантри с бежевыми стенами, светлым паркетным полом, подвесным камином, фасадом камина из камня и коричневым полом
На фото: большая гостиная-столовая в стиле кантри с бежевыми стенами, светлым паркетным полом, подвесным камином, фасадом камина из камня и коричневым полом
Столовая с бежевыми стенами и подвесным камином – фото дизайна интерьера
1