Столовая с бежевыми стенами и любой отделкой стен – фото дизайна интерьера
Сортировать:
Бюджет
Сортировать:Популярное за сегодня
1 - 20 из 1 486 фото
1 из 3

Кухня Lottoccento, стол Cattelan Italia, стлуья GUBI
Свежая идея для дизайна: столовая в стиле рустика с бежевыми стенами, полом из керамогранита, серым полом, балками на потолке и деревянными стенами - отличное фото интерьера
Свежая идея для дизайна: столовая в стиле рустика с бежевыми стенами, полом из керамогранита, серым полом, балками на потолке и деревянными стенами - отличное фото интерьера

PNW modern dining room, freshly remodel in 2023. With tongue & groove ceiling detail and shou sugi wood accent this dining room is the quintessential PNW modern design.

На фото: столовая в стиле неоклассика (современная классика) с бежевыми стенами, паркетным полом среднего тона, стандартным камином, коричневым полом и панелями на стенах

Свежая идея для дизайна: отдельная столовая в стиле неоклассика (современная классика) с бежевыми стенами, светлым паркетным полом, бежевым полом, многоуровневым потолком и панелями на стенах - отличное фото интерьера

Modern family and dining room with built-in media unit.
Источник вдохновения для домашнего уюта: большая гостиная-столовая в стиле модернизм с бежевыми стенами, светлым паркетным полом, бежевым полом и панелями на части стены без камина
Источник вдохновения для домашнего уюта: большая гостиная-столовая в стиле модернизм с бежевыми стенами, светлым паркетным полом, бежевым полом и панелями на части стены без камина

Идея дизайна: большая гостиная-столовая в стиле неоклассика (современная классика) с бежевыми стенами, мраморным полом, стандартным камином, серым полом, кессонным потолком и обоями на стенах
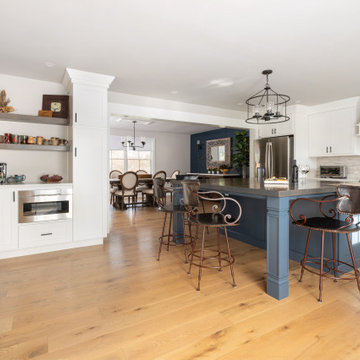
1980's split level receives a much needed makeover with modern farmhouse touches throughout
На фото: большая кухня-столовая в стиле неоклассика (современная классика) с бежевыми стенами, паркетным полом среднего тона, бежевым полом и стенами из вагонки с
На фото: большая кухня-столовая в стиле неоклассика (современная классика) с бежевыми стенами, паркетным полом среднего тона, бежевым полом и стенами из вагонки с

Residential Project at Yellowstone Club
Свежая идея для дизайна: большая столовая в стиле рустика с бежевыми стенами, светлым паркетным полом, коричневым полом и деревянными стенами - отличное фото интерьера
Свежая идея для дизайна: большая столовая в стиле рустика с бежевыми стенами, светлым паркетным полом, коричневым полом и деревянными стенами - отличное фото интерьера

The homeowners wanted an updated style for their home that incorporated their existing traditional pieces. We added transitional furnishings with clean lines and a neutral palette to create a fresh and sophisticated traditional design plan.

На фото: большая отдельная столовая с бежевыми стенами, темным паркетным полом, коричневым полом, балками на потолке и панелями на стенах с
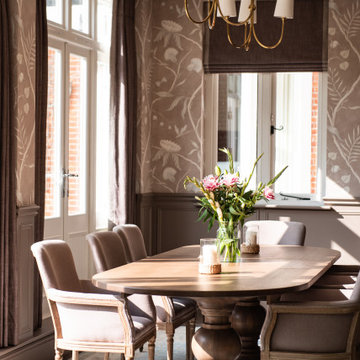
На фото: отдельная столовая среднего размера в классическом стиле с бежевыми стенами, паркетным полом среднего тона, бежевым полом и обоями на стенах
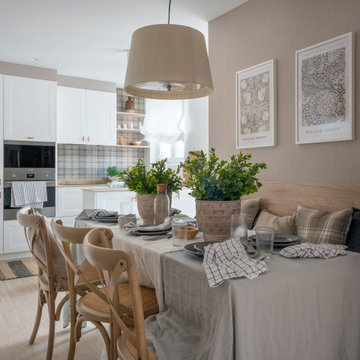
На фото: гостиная-столовая среднего размера в стиле неоклассика (современная классика) с бежевыми стенами, полом из керамической плитки, коричневым полом и обоями на стенах с

Источник вдохновения для домашнего уюта: большая отдельная столовая в классическом стиле с бежевыми стенами, светлым паркетным полом, стандартным камином, фасадом камина из камня, коричневым полом и обоями на стенах
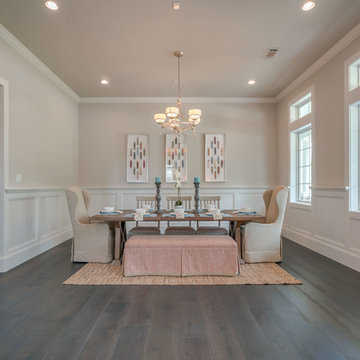
Свежая идея для дизайна: большая отдельная столовая в морском стиле с бежевыми стенами, темным паркетным полом, коричневым полом и панелями на стенах без камина - отличное фото интерьера
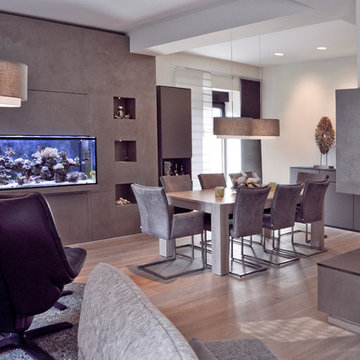
Patrycja Kin
Идея дизайна: огромная столовая с бежевыми стенами, светлым паркетным полом, горизонтальным камином, фасадом камина из штукатурки и обоями на стенах
Идея дизайна: огромная столовая с бежевыми стенами, светлым паркетным полом, горизонтальным камином, фасадом камина из штукатурки и обоями на стенах

Livingroom
Свежая идея для дизайна: большая гостиная-столовая в современном стиле с бежевыми стенами, полом из фанеры, коричневым полом и кирпичными стенами - отличное фото интерьера
Свежая идея для дизайна: большая гостиная-столовая в современном стиле с бежевыми стенами, полом из фанеры, коричневым полом и кирпичными стенами - отличное фото интерьера
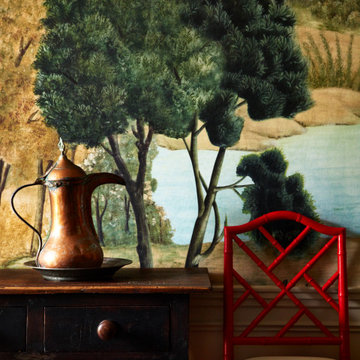
This showpiece dining room is really the jewel in the crown of this 1930s Colonial we designed and restored. The room is a mixture of the husband and wife's design styles. He loves Italy, so we installed a Tuscan mural. She loves Chinoiserie and color, so we added some red Chinese Chippendale chairs. The grasscloth wallpaper provides a neutral backdrop for some of the exciting standout pieces in this design. Also included are original paintings, lemon accents, and copper accents throughout.

На фото: большая отдельная столовая в стиле фьюжн с бежевыми стенами, светлым паркетным полом, бежевым полом, потолком с обоями и обоями на стенах
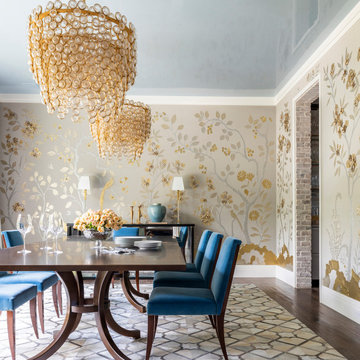
Свежая идея для дизайна: гостиная-столовая в стиле неоклассика (современная классика) с бежевыми стенами, темным паркетным полом, обоями на стенах и коричневым полом без камина - отличное фото интерьера
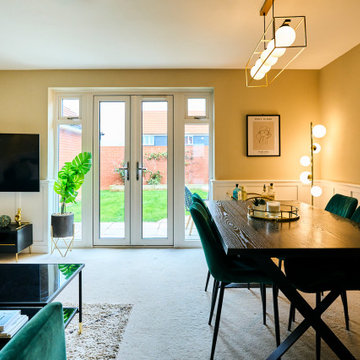
This living-dining room perfectly mixes the personalities of the two homeowners. The emerald green sofa and panelling give a traditional feel while the other homeowner loves the more modern elements such as the artwork, shelving and mounted TV making the layout work so they can watch TV from the dining table or the sofa with ease.
Столовая с бежевыми стенами и любой отделкой стен – фото дизайна интерьера
1