Столовая с бежевыми стенами и бежевым полом – фото дизайна интерьера
Сортировать:
Бюджет
Сортировать:Популярное за сегодня
1 - 20 из 6 186 фото

Стильный дизайн: кухня-столовая среднего размера в стиле неоклассика (современная классика) с светлым паркетным полом, бежевыми стенами и бежевым полом - последний тренд
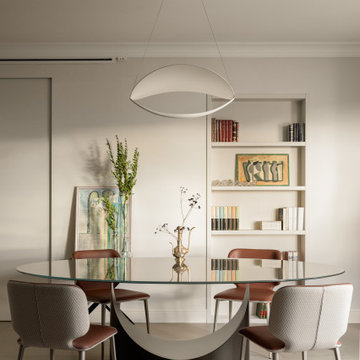
На фото: большая столовая в современном стиле с бежевыми стенами, полом из керамогранита и бежевым полом

Modern family and dining room with built-in media unit.
Источник вдохновения для домашнего уюта: большая гостиная-столовая в стиле модернизм с бежевыми стенами, светлым паркетным полом, бежевым полом и панелями на части стены без камина
Источник вдохновения для домашнего уюта: большая гостиная-столовая в стиле модернизм с бежевыми стенами, светлым паркетным полом, бежевым полом и панелями на части стены без камина
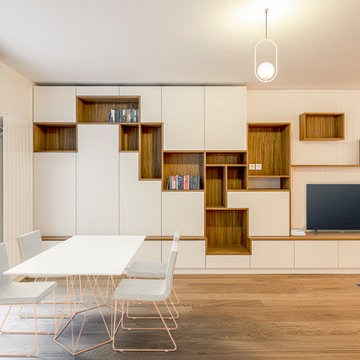
Découvrez cet espace ouvert au design intérieur épuré, mettant en avant un mobilier contemporain et des étagères en bois élégantes. La salle à manger minimaliste, baignée d'une luminosité naturelle provenant de la porte-fenêtre, se marie parfaitement au sol en parquet chaleureux. Les rangements intégrés offrent à la fois fonctionnalité et esthétisme, notamment avec la télévision encastrée. Les luminaires suspendus ajoutent une touche moderne à cette décoration soignée et intemporelle.

На фото: большая отдельная столовая в стиле фьюжн с бежевыми стенами, светлым паркетным полом, бежевым полом, потолком с обоями и обоями на стенах
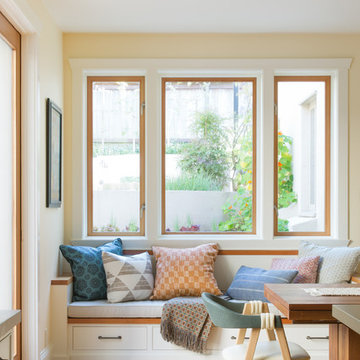
Well-traveled. Relaxed. Timeless.
Our well-traveled clients were soon-to-be empty nesters when they approached us for help reimagining their Presidio Heights home. The expansive Spanish-Revival residence originally constructed in 1908 had been substantially renovated 8 year prior, but needed some adaptations to better suit the needs of a family with three college-bound teens. We evolved the space to be a bright, relaxed reflection of the family’s time together, revising the function and layout of the ground-floor rooms and filling them with casual, comfortable furnishings and artifacts collected abroad.
One of the key changes we made to the space plan was to eliminate the formal dining room and transform an area off the kitchen into a casual gathering spot for our clients and their children. The expandable table and coffee/wine bar means the room can handle large dinner parties and small study sessions with similar ease. The family room was relocated from a lower level to be more central part of the main floor, encouraging more quality family time, and freeing up space for a spacious home gym.
In the living room, lounge-worthy upholstery grounds the space, encouraging a relaxed and effortless West Coast vibe. Exposed wood beams recall the original Spanish-influence, but feel updated and fresh in a light wood stain. Throughout the entry and main floor, found artifacts punctate the softer textures — ceramics from New Mexico, religious sculpture from Asia and a quirky wall-mounted phone that belonged to our client’s grandmother.
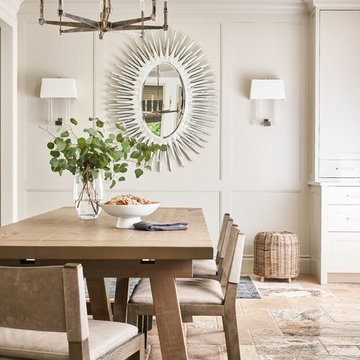
Casual comfortable family kitchen is the heart of this home! Organization is the name of the game in this fast paced yet loving family! Between school, sports, and work everyone needs to hustle, but this hard working kitchen makes it all a breeze! Photography: Stephen Karlisch
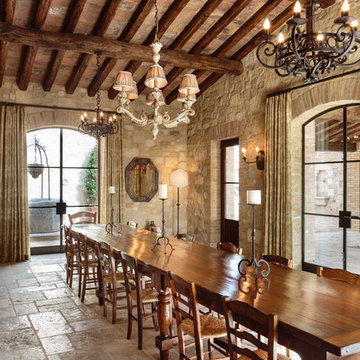
Источник вдохновения для домашнего уюта: большая гостиная-столовая в средиземноморском стиле с полом из известняка, бежевыми стенами и бежевым полом
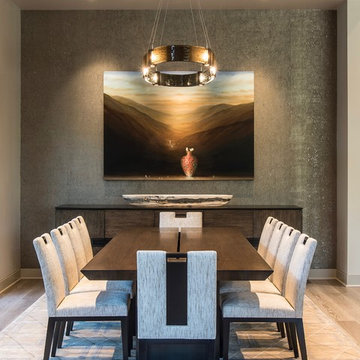
Bronze sculpture, David Kroll custom art, onyx bowl, holly hunt table, silk rug, metallic wall covering
Пример оригинального дизайна: большая кухня-столовая в современном стиле с бежевыми стенами, паркетным полом среднего тона и бежевым полом
Пример оригинального дизайна: большая кухня-столовая в современном стиле с бежевыми стенами, паркетным полом среднего тона и бежевым полом
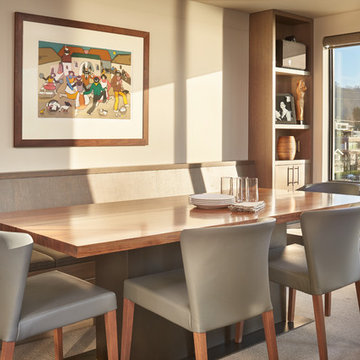
Пример оригинального дизайна: маленькая отдельная столовая в современном стиле с бежевыми стенами, ковровым покрытием и бежевым полом без камина для на участке и в саду
Ciro Coelho Photography
Свежая идея для дизайна: столовая в современном стиле с бежевыми стенами и бежевым полом - отличное фото интерьера
Свежая идея для дизайна: столовая в современном стиле с бежевыми стенами и бежевым полом - отличное фото интерьера
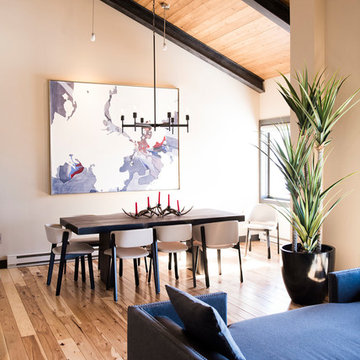
Идея дизайна: гостиная-столовая среднего размера в современном стиле с бежевыми стенами, бежевым полом и паркетным полом среднего тона
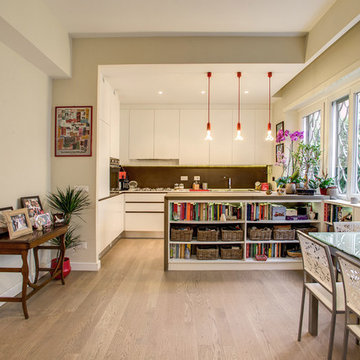
На фото: кухня-столовая среднего размера в стиле фьюжн с бежевыми стенами, светлым паркетным полом и бежевым полом
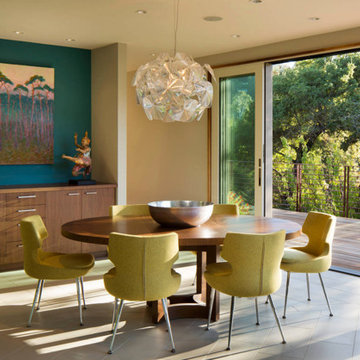
На фото: гостиная-столовая среднего размера в стиле модернизм с бежевыми стенами, полом из керамогранита и бежевым полом без камина с
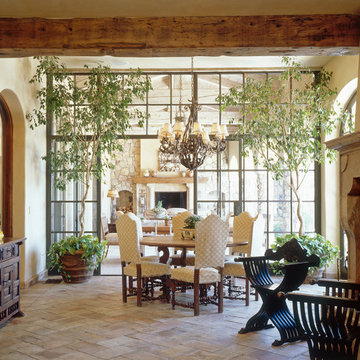
Свежая идея для дизайна: столовая в средиземноморском стиле с бежевыми стенами и бежевым полом - отличное фото интерьера
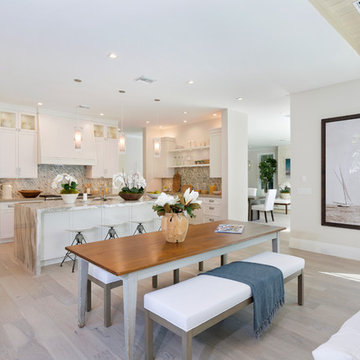
Источник вдохновения для домашнего уюта: гостиная-столовая в морском стиле с бежевыми стенами, светлым паркетным полом и бежевым полом
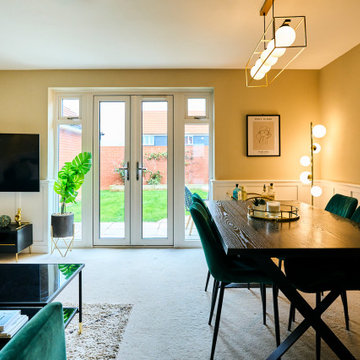
This living-dining room perfectly mixes the personalities of the two homeowners. The emerald green sofa and panelling give a traditional feel while the other homeowner loves the more modern elements such as the artwork, shelving and mounted TV making the layout work so they can watch TV from the dining table or the sofa with ease.
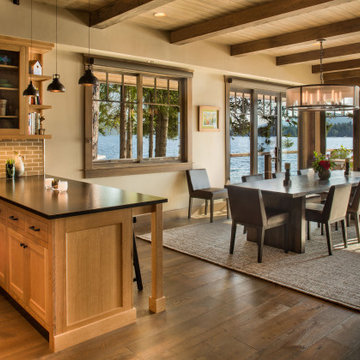
A rustic modern Dining Room with deck access, open kitchen and views of Priest Lake. Photo by Marie-Dominique Verdier.
Источник вдохновения для домашнего уюта: кухня-столовая среднего размера в стиле рустика с бежевыми стенами, паркетным полом среднего тона, бежевым полом и балками на потолке
Источник вдохновения для домашнего уюта: кухня-столовая среднего размера в стиле рустика с бежевыми стенами, паркетным полом среднего тона, бежевым полом и балками на потолке
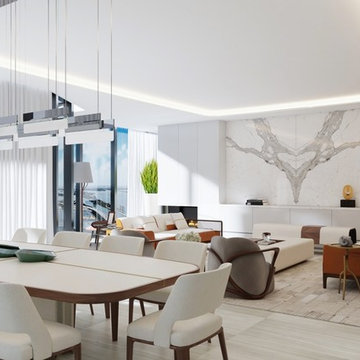
Zaha Hadid Architects have dazzled us again, this time with 1000 MUSEUM, a high-rise residential tower that casts a luminous presence across Biscayne Boulevard.At 4800 square-feet, the residence offers a spacious floor plan that is easy to work with and offers lots of possibilities, including a spectacular terrace that brings the total square footage to 5500. Four bedrooms and five-and-a-half bathrooms are the perfect vehicles for exquisite furniture, finishes, lighting, custom pieces, and more.We’ve sourced Giorgetti, Holly Hunt, Kyle Bunting, Hermès, Rolling Hill Lighting, and more
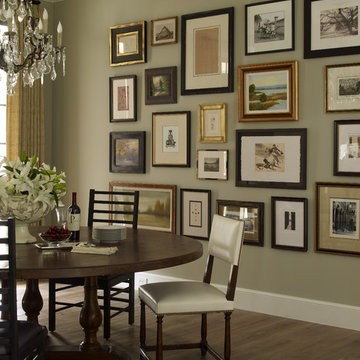
Свежая идея для дизайна: большая отдельная столовая в классическом стиле с бежевыми стенами, светлым паркетным полом и бежевым полом - отличное фото интерьера
Столовая с бежевыми стенами и бежевым полом – фото дизайна интерьера
1