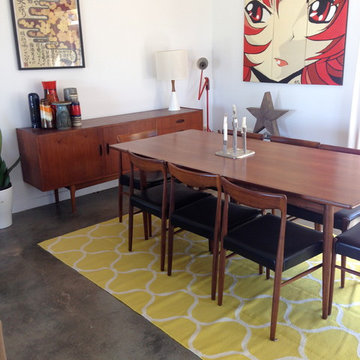Столовая с бетонным полом – фото дизайна интерьера
Сортировать:
Бюджет
Сортировать:Популярное за сегодня
141 - 160 из 7 702 фото
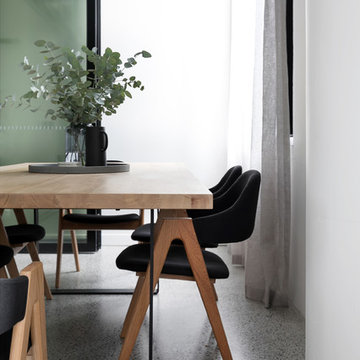
Свежая идея для дизайна: гостиная-столовая среднего размера в современном стиле с белыми стенами, бетонным полом и серым полом - отличное фото интерьера
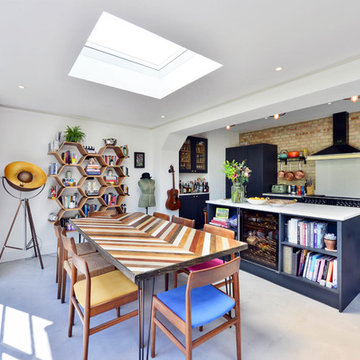
Свежая идея для дизайна: большая кухня-столовая в стиле фьюжн с белыми стенами, бетонным полом и серым полом - отличное фото интерьера
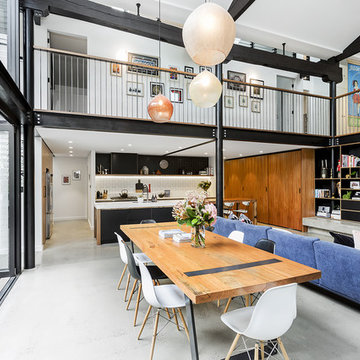
Источник вдохновения для домашнего уюта: огромная гостиная-столовая в стиле лофт с бетонным полом
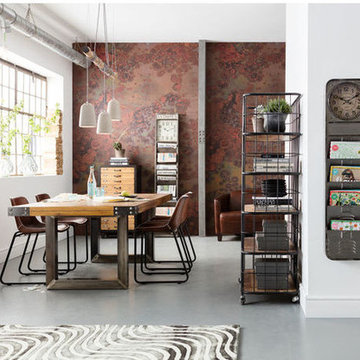
Стильный дизайн: отдельная столовая среднего размера в стиле лофт с белыми стенами, бетонным полом и серым полом без камина - последний тренд
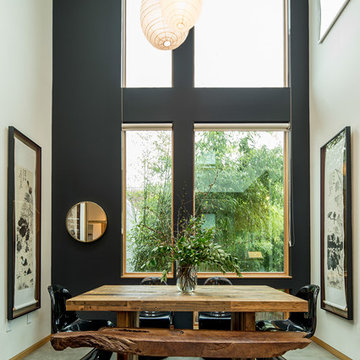
Пример оригинального дизайна: столовая в восточном стиле с белыми стенами, бетонным полом и серым полом без камина
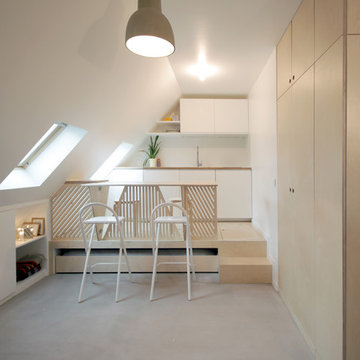
Bertrand Fompeyrine
Стильный дизайн: маленькая столовая в современном стиле с белыми стенами и бетонным полом без камина для на участке и в саду - последний тренд
Стильный дизайн: маленькая столовая в современном стиле с белыми стенами и бетонным полом без камина для на участке и в саду - последний тренд
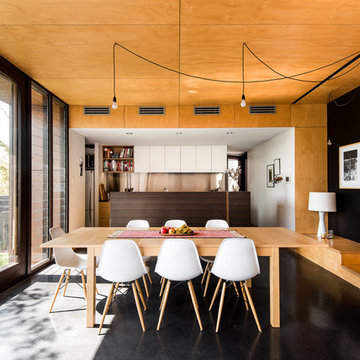
Photography: Dion Photography
Стильный дизайн: кухня-столовая среднего размера в современном стиле с белыми стенами и бетонным полом - последний тренд
Стильный дизайн: кухня-столовая среднего размера в современном стиле с белыми стенами и бетонным полом - последний тренд

Photo-Jim Westphalen
Источник вдохновения для домашнего уюта: гостиная-столовая среднего размера в стиле модернизм с белыми стенами, бетонным полом, печью-буржуйкой, серым полом и фасадом камина из металла
Источник вдохновения для домашнего уюта: гостиная-столовая среднего размера в стиле модернизм с белыми стенами, бетонным полом, печью-буржуйкой, серым полом и фасадом камина из металла
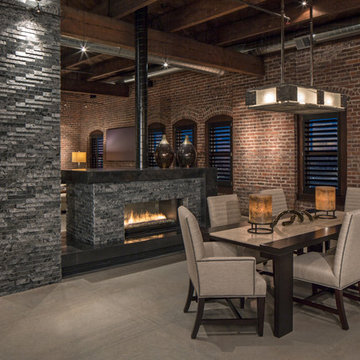
Custom cabinetry by Eurowood Cabinets, Inc.
Источник вдохновения для домашнего уюта: столовая в стиле лофт с бетонным полом и двусторонним камином
Источник вдохновения для домашнего уюта: столовая в стиле лофт с бетонным полом и двусторонним камином
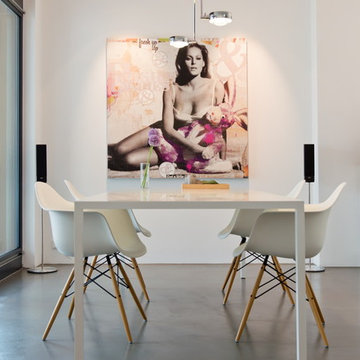
Foto Petra Simon
Идея дизайна: столовая в современном стиле с белыми стенами и бетонным полом
Идея дизайна: столовая в современном стиле с белыми стенами и бетонным полом
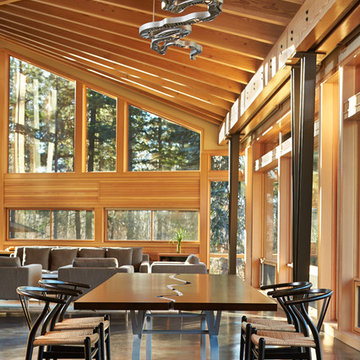
The Mazama house is located in the Methow Valley of Washington State, a secluded mountain valley on the eastern edge of the North Cascades, about 200 miles northeast of Seattle.
The house has been carefully placed in a copse of trees at the easterly end of a large meadow. Two major building volumes indicate the house organization. A grounded 2-story bedroom wing anchors a raised living pavilion that is lifted off the ground by a series of exposed steel columns. Seen from the access road, the large meadow in front of the house continues right under the main living space, making the living pavilion into a kind of bridge structure spanning over the meadow grass, with the house touching the ground lightly on six steel columns. The raised floor level provides enhanced views as well as keeping the main living level well above the 3-4 feet of winter snow accumulation that is typical for the upper Methow Valley.
To further emphasize the idea of lightness, the exposed wood structure of the living pavilion roof changes pitch along its length, so the roof warps upward at each end. The interior exposed wood beams appear like an unfolding fan as the roof pitch changes. The main interior bearing columns are steel with a tapered “V”-shape, recalling the lightness of a dancer.
The house reflects the continuing FINNE investigation into the idea of crafted modernism, with cast bronze inserts at the front door, variegated laser-cut steel railing panels, a curvilinear cast-glass kitchen counter, waterjet-cut aluminum light fixtures, and many custom furniture pieces. The house interior has been designed to be completely integral with the exterior. The living pavilion contains more than twelve pieces of custom furniture and lighting, creating a totality of the designed environment that recalls the idea of Gesamtkunstverk, as seen in the work of Josef Hoffman and the Viennese Secessionist movement in the early 20th century.
The house has been designed from the start as a sustainable structure, with 40% higher insulation values than required by code, radiant concrete slab heating, efficient natural ventilation, large amounts of natural lighting, water-conserving plumbing fixtures, and locally sourced materials. Windows have high-performance LowE insulated glazing and are equipped with concealed shades. A radiant hydronic heat system with exposed concrete floors allows lower operating temperatures and higher occupant comfort levels. The concrete slabs conserve heat and provide great warmth and comfort for the feet.
Deep roof overhangs, built-in shades and high operating clerestory windows are used to reduce heat gain in summer months. During the winter, the lower sun angle is able to penetrate into living spaces and passively warm the exposed concrete floor. Low VOC paints and stains have been used throughout the house. The high level of craft evident in the house reflects another key principle of sustainable design: build it well and make it last for many years!
Photo by Benjamin Benschneider
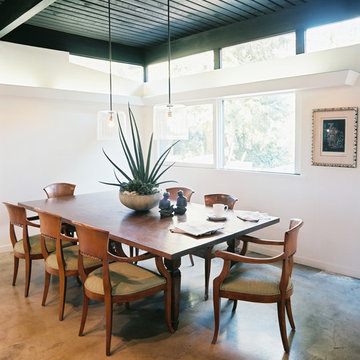
photo by Patrick Cline
Свежая идея для дизайна: столовая в стиле ретро с бетонным полом - отличное фото интерьера
Свежая идея для дизайна: столовая в стиле ретро с бетонным полом - отличное фото интерьера
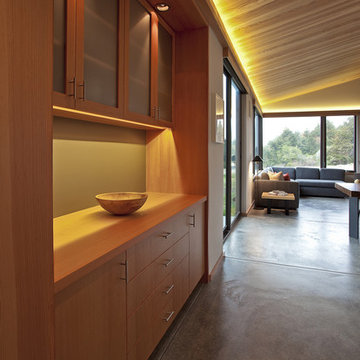
Cabinetry -
Photo by Ron Bolander
Пример оригинального дизайна: столовая в современном стиле с бетонным полом
Пример оригинального дизайна: столовая в современном стиле с бетонным полом
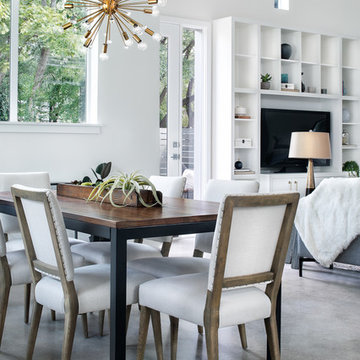
Photography By : Piston Design, Paul Finkel
Пример оригинального дизайна: большая гостиная-столовая в современном стиле с белыми стенами, бетонным полом и серым полом без камина
Пример оригинального дизайна: большая гостиная-столовая в современном стиле с белыми стенами, бетонным полом и серым полом без камина
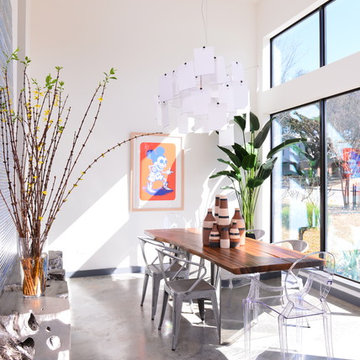
Michael Hunter
Идея дизайна: большая отдельная столовая в современном стиле с белыми стенами и бетонным полом без камина
Идея дизайна: большая отдельная столовая в современном стиле с белыми стенами и бетонным полом без камина
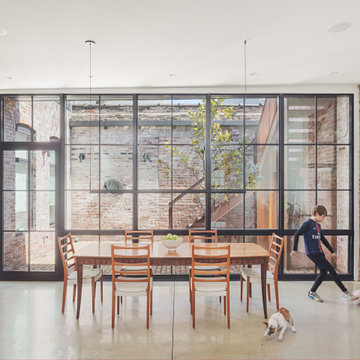
Источник вдохновения для домашнего уюта: большая столовая в стиле лофт с бетонным полом и серым полом

Weather House is a bespoke home for a young, nature-loving family on a quintessentially compact Northcote block.
Our clients Claire and Brent cherished the character of their century-old worker's cottage but required more considered space and flexibility in their home. Claire and Brent are camping enthusiasts, and in response their house is a love letter to the outdoors: a rich, durable environment infused with the grounded ambience of being in nature.
From the street, the dark cladding of the sensitive rear extension echoes the existing cottage!s roofline, becoming a subtle shadow of the original house in both form and tone. As you move through the home, the double-height extension invites the climate and native landscaping inside at every turn. The light-bathed lounge, dining room and kitchen are anchored around, and seamlessly connected to, a versatile outdoor living area. A double-sided fireplace embedded into the house’s rear wall brings warmth and ambience to the lounge, and inspires a campfire atmosphere in the back yard.
Championing tactility and durability, the material palette features polished concrete floors, blackbutt timber joinery and concrete brick walls. Peach and sage tones are employed as accents throughout the lower level, and amplified upstairs where sage forms the tonal base for the moody main bedroom. An adjacent private deck creates an additional tether to the outdoors, and houses planters and trellises that will decorate the home’s exterior with greenery.
From the tactile and textured finishes of the interior to the surrounding Australian native garden that you just want to touch, the house encapsulates the feeling of being part of the outdoors; like Claire and Brent are camping at home. It is a tribute to Mother Nature, Weather House’s muse.
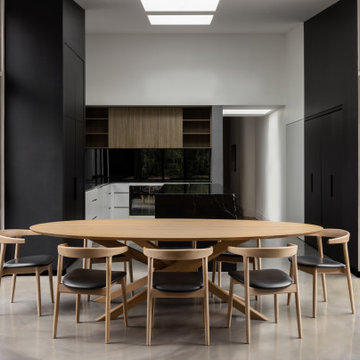
Пример оригинального дизайна: гостиная-столовая среднего размера в современном стиле с бетонным полом
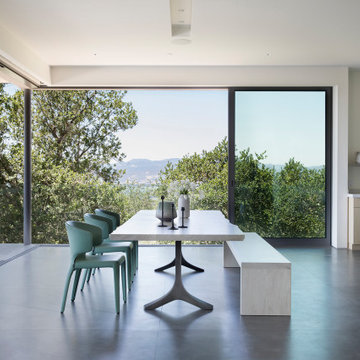
Источник вдохновения для домашнего уюта: гостиная-столовая в стиле модернизм с белыми стенами, бетонным полом и серым полом
Столовая с бетонным полом – фото дизайна интерьера
8
