Столовая с белыми стенами и любым фасадом камина – фото дизайна интерьера
Сортировать:
Бюджет
Сортировать:Популярное за сегодня
1 - 20 из 9 821 фото
1 из 3

Modern Dining Room in an open floor plan, sits between the Living Room, Kitchen and Backyard Patio. The modern electric fireplace wall is finished in distressed grey plaster. Modern Dining Room Furniture in Black and white is paired with a sculptural glass chandelier. Floor to ceiling windows and modern sliding glass doors expand the living space to the outdoors.

Dining room and main hallway. Modern fireplace wall has herringbone tile pattern and custom wood shelving. The main hall has custom wood trusses that bring the feel of the 16' tall ceilings down to earth. The steel dining table is 4' x 10' and was built specially for the space.

Sala da pranzo: sulla destra ribassamento soffitto per zona ingresso e scala che porta al piano superiore: pareti verdi e marmo verde alpi a pavimento. Frontalmente la zona pranzo con armadio in legno noce canaletto cannettato. Pavimento in parquet rovere naturale posato a spina ungherese. Mobile a destra sempre in noce con rivestimento in marmo marquinia e camino.
A sinistra porte scorrevoli per accedere a diverse camere oltre che da corridoio
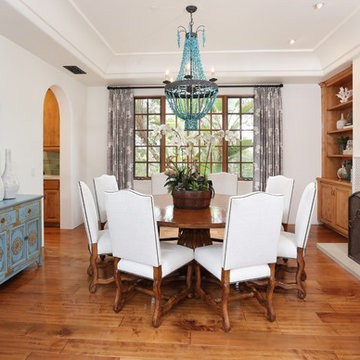
Blackband Design
949.872.2234
www.blackbanddesign.com
Пример оригинального дизайна: столовая в средиземноморском стиле с белыми стенами, паркетным полом среднего тона, стандартным камином и фасадом камина из плитки
Пример оригинального дизайна: столовая в средиземноморском стиле с белыми стенами, паркетным полом среднего тона, стандартным камином и фасадом камина из плитки

This property came with a house which proved ill-matched to our clients’ needs but which nestled neatly amid beautiful live oaks. In choosing to commission a new home, they asked that it also tuck under the limbs of the oaks and maintain a subdued presence to the street. Extraordinary efforts such as cantilevered floors and even bridging over critical root zones allow the design to be truly fitted to the site and to co-exist with the trees, the grandest of which is the focal point of the entry courtyard.
Of equal importance to the trees and view was to provide, conversely, for walls to display 35 paintings and numerous books. From form to smallest detail, the house is quiet and subtle.

Modern Dining Room in an open floor plan, sits between the Living Room, Kitchen and Backyard Patio. The modern electric fireplace wall is finished in distressed grey plaster. Modern Dining Room Furniture in Black and white is paired with a sculptural glass chandelier. Floor to ceiling windows and modern sliding glass doors expand the living space to the outdoors.

Number 16 Project. Linking Heritage Georgian architecture to modern. Inside it's all about robust interior finishes softened with layers of texture and materials. This is the open plan living, kitchen and dining area. FLowing to the outdoor alfresco.
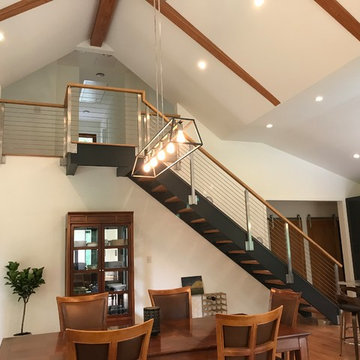
Свежая идея для дизайна: маленькая гостиная-столовая в современном стиле с белыми стенами, паркетным полом среднего тона, стандартным камином, фасадом камина из металла и коричневым полом для на участке и в саду - отличное фото интерьера

На фото: большая гостиная-столовая в современном стиле с бежевым полом, белыми стенами, бетонным полом, стандартным камином и фасадом камина из камня с
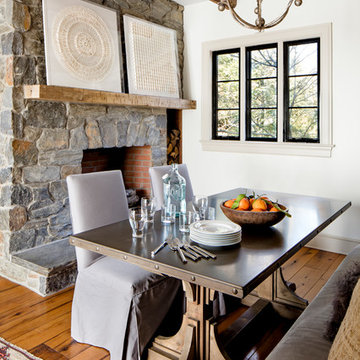
Jennifer Hughes Photography
Свежая идея для дизайна: столовая в средиземноморском стиле с белыми стенами, темным паркетным полом, стандартным камином и фасадом камина из камня - отличное фото интерьера
Свежая идея для дизайна: столовая в средиземноморском стиле с белыми стенами, темным паркетным полом, стандартным камином и фасадом камина из камня - отличное фото интерьера
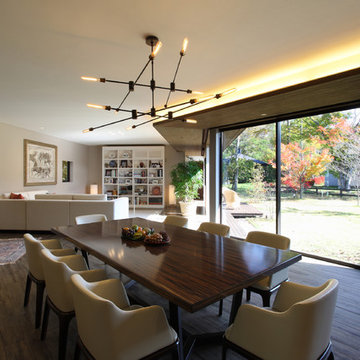
軽井沢 森を包む家|Studio tanpopo-gumi
撮影|野口 兼史
Стильный дизайн: столовая в стиле модернизм с белыми стенами, деревянным полом, печью-буржуйкой, фасадом камина из камня и серым полом - последний тренд
Стильный дизайн: столовая в стиле модернизм с белыми стенами, деревянным полом, печью-буржуйкой, фасадом камина из камня и серым полом - последний тренд

Пример оригинального дизайна: кухня-столовая среднего размера в стиле рустика с белыми стенами, паркетным полом среднего тона, стандартным камином, фасадом камина из камня и коричневым полом

The new dining room while open, has an intimate feel and features a unique “ribbon” light fixture.
Robert Vente Photography
Свежая идея для дизайна: гостиная-столовая среднего размера в стиле ретро с белыми стенами, темным паркетным полом, двусторонним камином, серым полом и фасадом камина из плитки - отличное фото интерьера
Свежая идея для дизайна: гостиная-столовая среднего размера в стиле ретро с белыми стенами, темным паркетным полом, двусторонним камином, серым полом и фасадом камина из плитки - отличное фото интерьера
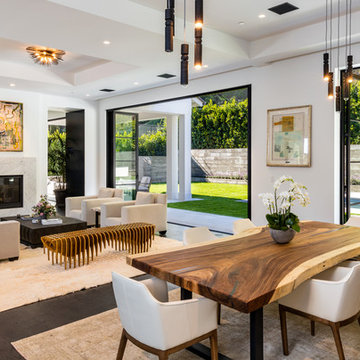
На фото: гостиная-столовая в стиле неоклассика (современная классика) с белыми стенами, темным паркетным полом, стандартным камином, фасадом камина из камня и коричневым полом с

The lighting design in this rustic barn with a modern design was the designed and built by lighting designer Mike Moss. This was not only a dream to shoot because of my love for rustic architecture but also because the lighting design was so well done it was a ease to capture. Photography by Vernon Wentz of Ad Imagery

View of great room from dining area.
Rick Brazil Photography
Пример оригинального дизайна: кухня-столовая в стиле ретро с бетонным полом, фасадом камина из плитки, серым полом, белыми стенами и двусторонним камином
Пример оригинального дизайна: кухня-столовая в стиле ретро с бетонным полом, фасадом камина из плитки, серым полом, белыми стенами и двусторонним камином

Modern light-filled home is designed with a relaxed elegance that revolves around family comfort with a stylish flair. Unique sculptural and art elements inspired by nature echo the family's love for the outdoors, while the select vintage pieces and ethnic prints bring visual warmth and personality to the home
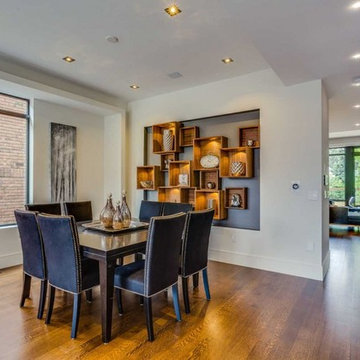
Источник вдохновения для домашнего уюта: большая столовая в стиле модернизм с белыми стенами, паркетным полом среднего тона и фасадом камина из дерева

На фото: гостиная-столовая среднего размера в стиле неоклассика (современная классика) с белыми стенами, темным паркетным полом, горизонтальным камином и фасадом камина из камня

Пример оригинального дизайна: кухня-столовая среднего размера в современном стиле с белыми стенами, темным паркетным полом, стандартным камином и фасадом камина из плитки
Столовая с белыми стенами и любым фасадом камина – фото дизайна интерьера
1