Столовая с белыми стенами – фото дизайна интерьера
Сортировать:
Бюджет
Сортировать:Популярное за сегодня
121 - 140 из 93 903 фото
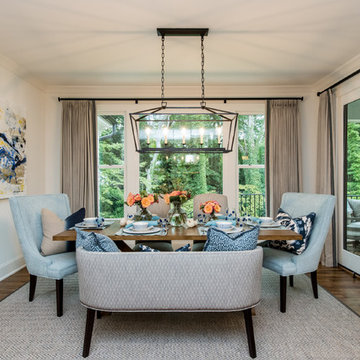
Свежая идея для дизайна: отдельная столовая в стиле неоклассика (современная классика) с белыми стенами, паркетным полом среднего тона и коричневым полом без камина - отличное фото интерьера
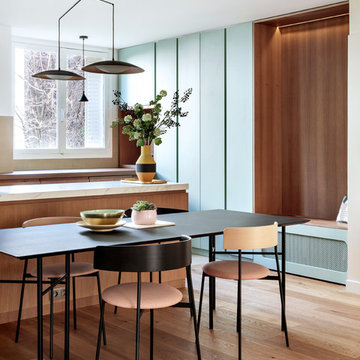
На фото: столовая в современном стиле с белыми стенами, паркетным полом среднего тона и коричневым полом с
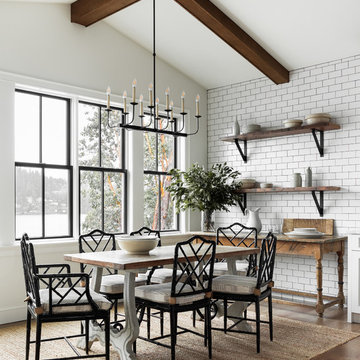
Идея дизайна: столовая в стиле кантри с белыми стенами и светлым паркетным полом без камина
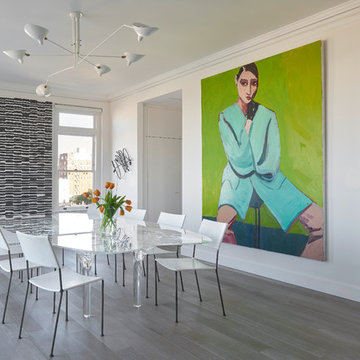
Dining room extraordinaire. White ceiling nipple light fixture. Duo entry into entertaining kitchen corridor.
Solid dining table art piece. Framed by windows that show an illuminated San Francisco viewpoint.
Photos by: Jonathan Mitchell
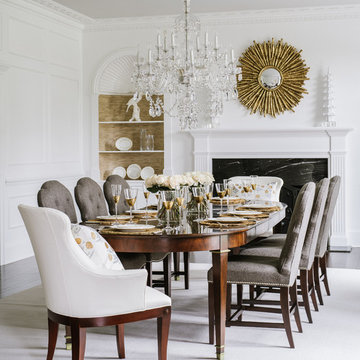
Стильный дизайн: столовая в классическом стиле с белыми стенами, стандартным камином, фасадом камина из камня и белым полом - последний тренд

На фото: гостиная-столовая среднего размера в стиле кантри с белыми стенами, паркетным полом среднего тона и коричневым полом

Kitchen:
• Material – Plain Sawn White Oak
• Finish – Unfinished
• Door Style – #7 Shaker 1/4"
• Cabinet Construction – Inset
Kitchen Island/Hutch:
• Material – Painted Maple
• Finish – Black Horizon
• Door Style – Uppers: #28 Shaker 1/2"; Lowers: #50 3" Shaker 1/2"
• Cabinet Construction – Inset

Christopher Lee
На фото: гостиная-столовая в стиле кантри с белыми стенами, паркетным полом среднего тона и коричневым полом
На фото: гостиная-столовая в стиле кантри с белыми стенами, паркетным полом среднего тона и коричневым полом
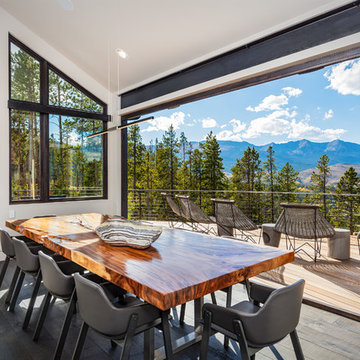
Источник вдохновения для домашнего уюта: столовая в стиле рустика с белыми стенами, темным паркетным полом и коричневым полом
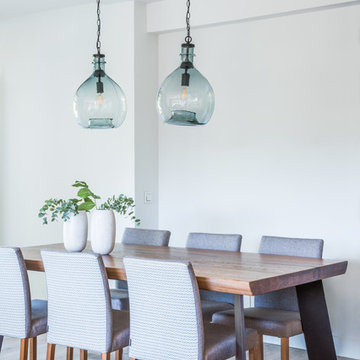
Javier Bravo
На фото: столовая в стиле неоклассика (современная классика) с белыми стенами, паркетным полом среднего тона и коричневым полом
На фото: столовая в стиле неоклассика (современная классика) с белыми стенами, паркетным полом среднего тона и коричневым полом
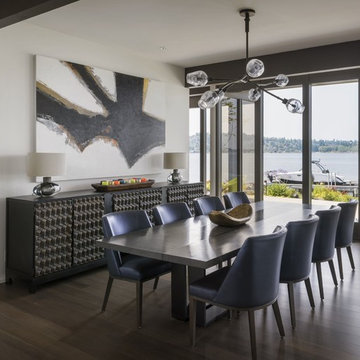
Aaron Leitz
Источник вдохновения для домашнего уюта: столовая в современном стиле с белыми стенами, коричневым полом и темным паркетным полом
Источник вдохновения для домашнего уюта: столовая в современном стиле с белыми стенами, коричневым полом и темным паркетным полом
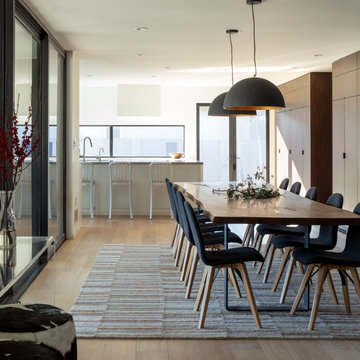
Dining and Kitchen. Floor-to-ceiling sliding glass doors enable indoor/outdoor living. Photo by Scott Hargis.
Идея дизайна: большая гостиная-столовая в современном стиле с белыми стенами, светлым паркетным полом и бежевым полом
Идея дизайна: большая гостиная-столовая в современном стиле с белыми стенами, светлым паркетным полом и бежевым полом
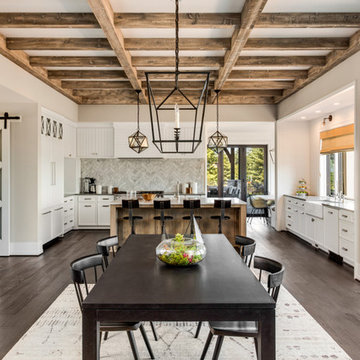
Свежая идея для дизайна: гостиная-столовая в стиле кантри с белыми стенами, темным паркетным полом и коричневым полом - отличное фото интерьера

Surrounded by canyon views and nestled in the heart of Orange County, this 9,000 square foot home encompasses all that is “chic”. Clean lines, interesting textures, pops of color, and an emphasis on art were all key in achieving this contemporary but comfortable sophistication.
Photography by Chad Mellon
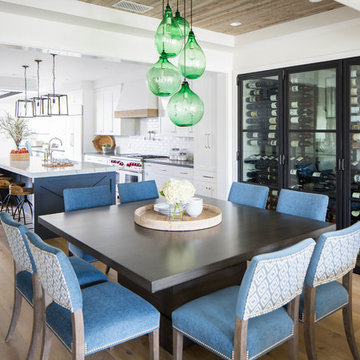
Build: Graystone Custom Builders, Interior Design: Blackband Design, Photography: Ryan Garvin
Стильный дизайн: гостиная-столовая среднего размера в стиле кантри с белыми стенами, паркетным полом среднего тона и бежевым полом - последний тренд
Стильный дизайн: гостиная-столовая среднего размера в стиле кантри с белыми стенами, паркетным полом среднего тона и бежевым полом - последний тренд
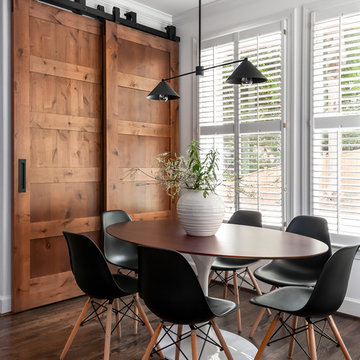
We replaced the dated bifold pantry doors with this beautiful walnut stained barn door. Also replaced the bulky dining room table to this sleek mid-century tulip table and added a modern black pendant.

На фото: маленькая гостиная-столовая в стиле кантри с белыми стенами, паркетным полом среднего тона и коричневым полом без камина для на участке и в саду с

Karla Garcia
Идея дизайна: большая кухня-столовая в морском стиле с белыми стенами, бетонным полом и бежевым полом
Идея дизайна: большая кухня-столовая в морском стиле с белыми стенами, бетонным полом и бежевым полом
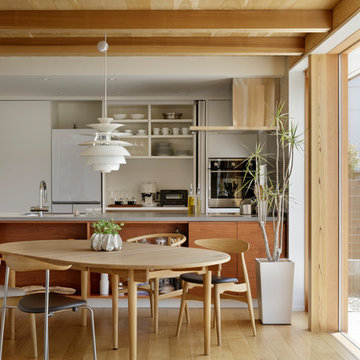
DAJ-MH 撮影:繁田諭
Пример оригинального дизайна: кухня-столовая в скандинавском стиле с белыми стенами, паркетным полом среднего тона и коричневым полом
Пример оригинального дизайна: кухня-столовая в скандинавском стиле с белыми стенами, паркетным полом среднего тона и коричневым полом

Winner of the 2018 Tour of Homes Best Remodel, this whole house re-design of a 1963 Bennet & Johnson mid-century raised ranch home is a beautiful example of the magic we can weave through the application of more sustainable modern design principles to existing spaces.
We worked closely with our client on extensive updates to create a modernized MCM gem.
Extensive alterations include:
- a completely redesigned floor plan to promote a more intuitive flow throughout
- vaulted the ceilings over the great room to create an amazing entrance and feeling of inspired openness
- redesigned entry and driveway to be more inviting and welcoming as well as to experientially set the mid-century modern stage
- the removal of a visually disruptive load bearing central wall and chimney system that formerly partitioned the homes’ entry, dining, kitchen and living rooms from each other
- added clerestory windows above the new kitchen to accentuate the new vaulted ceiling line and create a greater visual continuation of indoor to outdoor space
- drastically increased the access to natural light by increasing window sizes and opening up the floor plan
- placed natural wood elements throughout to provide a calming palette and cohesive Pacific Northwest feel
- incorporated Universal Design principles to make the home Aging In Place ready with wide hallways and accessible spaces, including single-floor living if needed
- moved and completely redesigned the stairway to work for the home’s occupants and be a part of the cohesive design aesthetic
- mixed custom tile layouts with more traditional tiling to create fun and playful visual experiences
- custom designed and sourced MCM specific elements such as the entry screen, cabinetry and lighting
- development of the downstairs for potential future use by an assisted living caretaker
- energy efficiency upgrades seamlessly woven in with much improved insulation, ductless mini splits and solar gain
Столовая с белыми стенами – фото дизайна интерьера
7