Столовая с белыми стенами – фото дизайна интерьера
Сортировать:
Бюджет
Сортировать:Популярное за сегодня
21 - 40 из 93 927 фото

The breakfast area adjacent to the kitchen did not veer from the New Traditional design of the entire home. Elegant lighting and furnishings were illuminated by an awesome bank of windows. With chairs by Hickory White, table by Iorts and lighting by Currey and Co., each piece is a perfect complement for the gracious space.
Photographer: Michael Blevins Photo
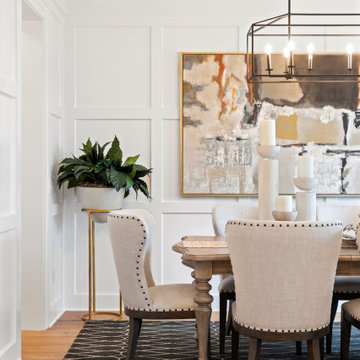
St. Charles Sport Model - Tradition Collection
Pricing, floorplans, virtual tours, community information & more at https://www.robertthomashomes.com/

Spacecrafting Photography
На фото: огромная гостиная-столовая в классическом стиле с белыми стенами, темным паркетным полом, двусторонним камином, фасадом камина из камня, коричневым полом, кессонным потолком и панелями на стенах
На фото: огромная гостиная-столовая в классическом стиле с белыми стенами, темным паркетным полом, двусторонним камином, фасадом камина из камня, коричневым полом, кессонным потолком и панелями на стенах

Austin Victorian by Chango & Co.
Architectural Advisement & Interior Design by Chango & Co.
Architecture by William Hablinski
Construction by J Pinnelli Co.
Photography by Sarah Elliott

Свежая идея для дизайна: маленькая столовая в морском стиле с белыми стенами и серым полом без камина для на участке и в саду - отличное фото интерьера

Стильный дизайн: кухня-столовая среднего размера в стиле кантри с белыми стенами, паркетным полом среднего тона и коричневым полом без камина - последний тренд

Build Beirin Projects
Project BuildHer Collective
Photo Cheyne Toomey Photography
На фото: гостиная-столовая среднего размера в современном стиле с белыми стенами, бетонным полом, подвесным камином и серым полом
На фото: гостиная-столовая среднего размера в современном стиле с белыми стенами, бетонным полом, подвесным камином и серым полом

Свежая идея для дизайна: столовая в стиле ретро с белыми стенами, паркетным полом среднего тона и коричневым полом - отличное фото интерьера

This 1902 San Antonio home was beautiful both inside and out, except for the kitchen, which was dark and dated. The original kitchen layout consisted of a breakfast room and a small kitchen separated by a wall. There was also a very small screened in porch off of the kitchen. The homeowners dreamed of a light and bright new kitchen and that would accommodate a 48" gas range, built in refrigerator, an island and a walk in pantry. At first, it seemed almost impossible, but with a little imagination, we were able to give them every item on their wish list. We took down the wall separating the breakfast and kitchen areas, recessed the new Subzero refrigerator under the stairs, and turned the tiny screened porch into a walk in pantry with a gorgeous blue and white tile floor. The french doors in the breakfast area were replaced with a single transom door to mirror the door to the pantry. The new transoms make quite a statement on either side of the 48" Wolf range set against a marble tile wall. A lovely banquette area was created where the old breakfast table once was and is now graced by a lovely beaded chandelier. Pillows in shades of blue and white and a custom walnut table complete the cozy nook. The soapstone island with a walnut butcher block seating area adds warmth and character to the space. The navy barstools with chrome nailhead trim echo the design of the transoms and repeat the navy and chrome detailing on the custom range hood. A 42" Shaws farmhouse sink completes the kitchen work triangle. Off of the kitchen, the small hallway to the dining room got a facelift, as well. We added a decorative china cabinet and mirrored doors to the homeowner's storage closet to provide light and character to the passageway. After the project was completed, the homeowners told us that "this kitchen was the one that our historic house was always meant to have." There is no greater reward for what we do than that.
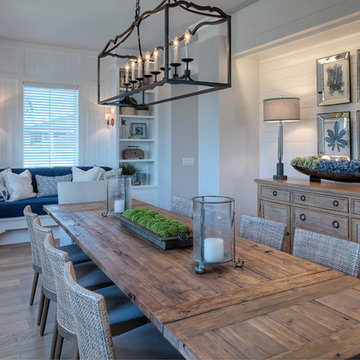
Источник вдохновения для домашнего уюта: столовая в морском стиле с белыми стенами, паркетным полом среднего тона и коричневым полом
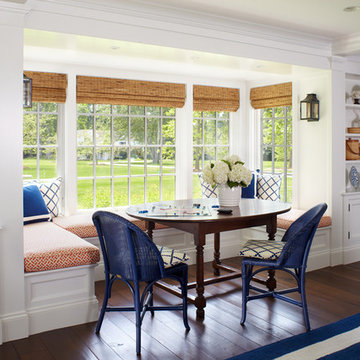
Phillip Ennis Photography
Свежая идея для дизайна: столовая в морском стиле с темным паркетным полом, белыми стенами и коричневым полом - отличное фото интерьера
Свежая идея для дизайна: столовая в морском стиле с темным паркетным полом, белыми стенами и коричневым полом - отличное фото интерьера
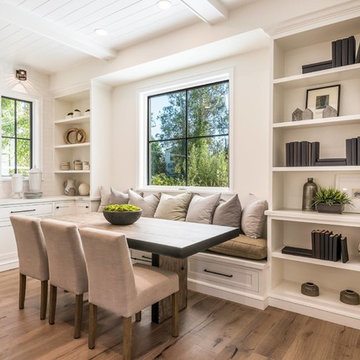
На фото: столовая в стиле неоклассика (современная классика) с белыми стенами, паркетным полом среднего тона и коричневым полом
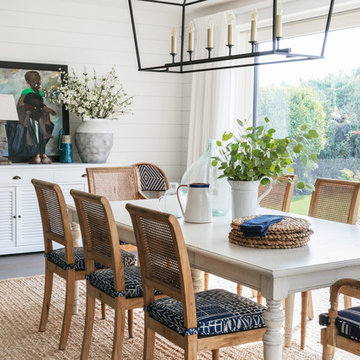
Nick George
На фото: отдельная столовая среднего размера в морском стиле с белыми стенами и серым полом без камина с
На фото: отдельная столовая среднего размера в морском стиле с белыми стенами и серым полом без камина с

The owners of this beautiful historic farmhouse had been painstakingly restoring it bit by bit. One of the last items on their list was to create a wrap-around front porch to create a more distinct and obvious entrance to the front of their home.
Aside from the functional reasons for the new porch, our client also had very specific ideas for its design. She wanted to recreate her grandmother’s porch so that she could carry on the same wonderful traditions with her own grandchildren someday.
Key requirements for this front porch remodel included:
- Creating a seamless connection to the main house.
- A floorplan with areas for dining, reading, having coffee and playing games.
- Respecting and maintaining the historic details of the home and making sure the addition felt authentic.
Upon entering, you will notice the authentic real pine porch decking.
Real windows were used instead of three season porch windows which also have molding around them to match the existing home’s windows.
The left wing of the porch includes a dining area and a game and craft space.
Ceiling fans provide light and additional comfort in the summer months. Iron wall sconces supply additional lighting throughout.
Exposed rafters with hidden fasteners were used in the ceiling.
Handmade shiplap graces the walls.
On the left side of the front porch, a reading area enjoys plenty of natural light from the windows.
The new porch blends perfectly with the existing home much nicer front facade. There is a clear front entrance to the home, where previously guests weren’t sure where to enter.
We successfully created a place for the client to enjoy with her future grandchildren that’s filled with nostalgic nods to the memories she made with her own grandmother.
"We have had many people who asked us what changed on the house but did not know what we did. When we told them we put the porch on, all of them made the statement that they did not notice it was a new addition and fit into the house perfectly.”
– Homeowner
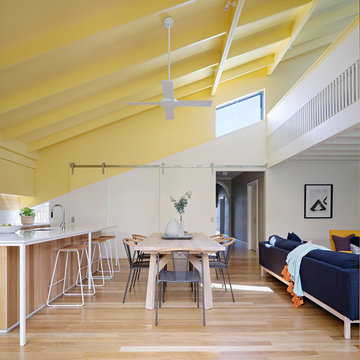
New living space with a 'Joyful' yellow ceiling showing the mezzanine above. Photo by Tatjana Plitt.
На фото: гостиная-столовая в современном стиле с белыми стенами, паркетным полом среднего тона и коричневым полом с
На фото: гостиная-столовая в современном стиле с белыми стенами, паркетным полом среднего тона и коричневым полом с

The dining table has been positioned so that you look directly out across the garden and yet a strong connection with the kitchen has been maintained allowing the space to feel complete
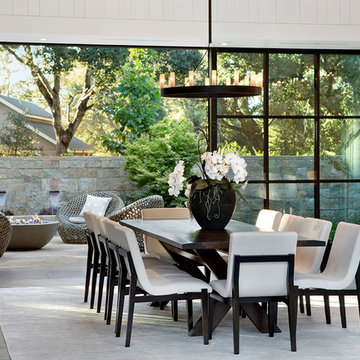
The centered position of this dining table connects the Entry Courtyard with the Living Room and Kitchen.
На фото: большая гостиная-столовая в стиле кантри с белыми стенами, паркетным полом среднего тона и коричневым полом
На фото: большая гостиная-столовая в стиле кантри с белыми стенами, паркетным полом среднего тона и коричневым полом
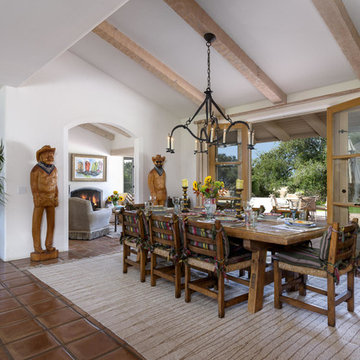
Свежая идея для дизайна: столовая в стиле фьюжн с белыми стенами - отличное фото интерьера

Источник вдохновения для домашнего уюта: кухня-столовая среднего размера в стиле неоклассика (современная классика) с светлым паркетным полом, белыми стенами и коричневым полом без камина

Свежая идея для дизайна: большая столовая в современном стиле с белыми стенами и полом из керамогранита без камина - отличное фото интерьера
Столовая с белыми стенами – фото дизайна интерьера
2