Столовая с любым фасадом камина и белым полом – фото дизайна интерьера
Сортировать:
Бюджет
Сортировать:Популярное за сегодня
1 - 20 из 518 фото
1 из 3
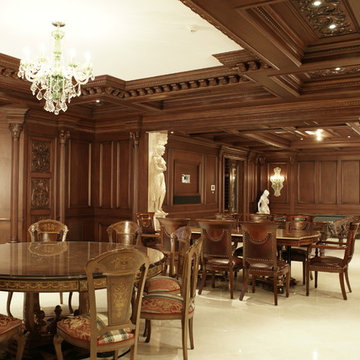
На фото: большая столовая в классическом стиле с коричневыми стенами, полом из керамогранита, стандартным камином, фасадом камина из дерева и белым полом

The Stunning Dining Room of this Llama Group Lake View House project. With a stunning 48,000 year old certified wood and resin table which is part of the Janey Butler Interiors collections. Stunning leather and bronze dining chairs. Bronze B3 Bulthaup wine fridge and hidden bar area with ice drawers and fridges. All alongside the 16 metres of Crestron automated Sky-Frame which over looks the amazing lake and grounds beyond. All furniture seen is from the Design Studio at Janey Butler Interiors.
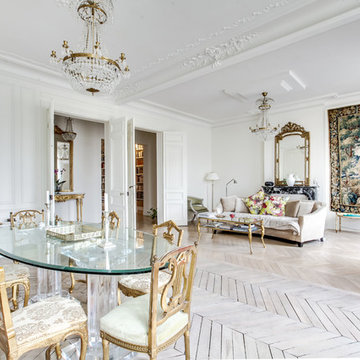
Стильный дизайн: большая столовая в стиле неоклассика (современная классика) с белыми стенами, деревянным полом, стандартным камином, фасадом камина из камня и белым полом - последний тренд

Стильный дизайн: маленькая кухня-столовая в стиле модернизм с белыми стенами, полом из керамогранита, стандартным камином, фасадом камина из камня и белым полом для на участке и в саду - последний тренд
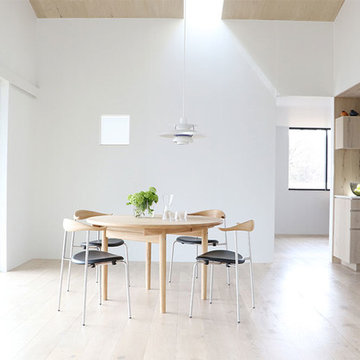
CSH #56 V House
天窓からの光が美しい、ダイニング。
Источник вдохновения для домашнего уюта: гостиная-столовая в скандинавском стиле с белыми стенами, светлым паркетным полом, печью-буржуйкой, фасадом камина из дерева и белым полом
Источник вдохновения для домашнего уюта: гостиная-столовая в скандинавском стиле с белыми стенами, светлым паркетным полом, печью-буржуйкой, фасадом камина из дерева и белым полом

The best fire. The cleanest look. And an authentic masonry appearance. Escape to warmth and comfort from two sides. With this captivating functional focal point.
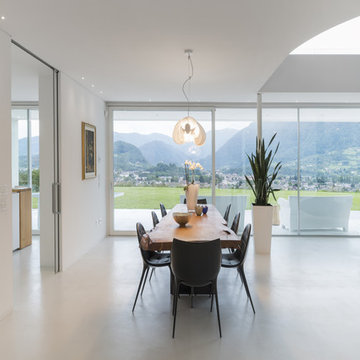
Posta sulla sommità di una collina, in un contesto paesaggistico magico ai piedi del Parco Nazionale delle Dolomiti Bellunesi e forte di una fantastica vista a 360° sul territorio circostante, sorge "House 126”, oggetto architettonico realizzato dell’architetto Marco Casagrande.
Una residenza, questa, che prende vita dalla volontà di creare un “nido” che avrebbe dovuto proteggere, emozionare, commuovere e donare benessere ad una Famiglia il cui nucleo è formato da quattro componenti.
In questa splendida residenza la domotica Vimar, grazie ad una tecnologia tanto sofisticata quanto semplice da utilizzare, è in grado di far interagire tra loro molteplici funzioni (efficienza energetica, sicurezza, comfort e controllo) che sono così integrate in un'unica tecnologia.

Идея дизайна: столовая среднего размера в современном стиле с белыми стенами, светлым паркетным полом, печью-буржуйкой, фасадом камина из металла, белым полом и многоуровневым потолком

Enjoying adjacency to a two-sided fireplace is the dining room. Above is a custom light fixture with 13 glass chrome pendants. The table, imported from Thailand, is Acacia wood.
Project Details // White Box No. 2
Architecture: Drewett Works
Builder: Argue Custom Homes
Interior Design: Ownby Design
Landscape Design (hardscape): Greey | Pickett
Landscape Design: Refined Gardens
Photographer: Jeff Zaruba
See more of this project here: https://www.drewettworks.com/white-box-no-2/

Wohn und Essbereich mit Kamin, angrenzende Sichtbetontreppe, Galerie und Luftraum
Источник вдохновения для домашнего уюта: большая гостиная-столовая в современном стиле с серыми стенами, полом из керамической плитки, угловым камином, фасадом камина из штукатурки и белым полом
Источник вдохновения для домашнего уюта: большая гостиная-столовая в современном стиле с серыми стенами, полом из керамической плитки, угловым камином, фасадом камина из штукатурки и белым полом
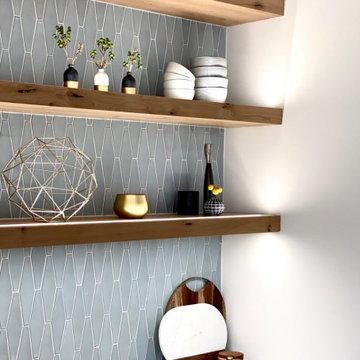
This modern dining room accompanies an entire home remodel in the hills of Piedmont California. The wet bar was once a closet for dining storage that we recreated into a beautiful dual wet bar and dining storage unit with open shelving and modern geometric blue tile.
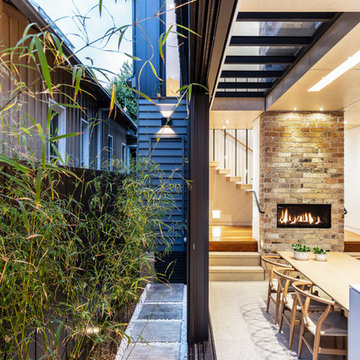
Tom Ferguson Photography
Источник вдохновения для домашнего уюта: столовая в современном стиле с белыми стенами, бетонным полом, горизонтальным камином, фасадом камина из кирпича и белым полом
Источник вдохновения для домашнего уюта: столовая в современном стиле с белыми стенами, бетонным полом, горизонтальным камином, фасадом камина из кирпича и белым полом

Trousdale Beverly Hills luxury home modern fireplace & dining room. Photo by Jason Speth.
Свежая идея для дизайна: кухня-столовая среднего размера в стиле модернизм с бежевыми стенами, полом из керамогранита, двусторонним камином, фасадом камина из каменной кладки, белым полом и многоуровневым потолком - отличное фото интерьера
Свежая идея для дизайна: кухня-столовая среднего размера в стиле модернизм с бежевыми стенами, полом из керамогранита, двусторонним камином, фасадом камина из каменной кладки, белым полом и многоуровневым потолком - отличное фото интерьера

This beautiful transitional home combines both Craftsman and Traditional elements that include high-end interior finishes that add warmth, scale, and texture to the open floor plan. Gorgeous whitewashed hardwood floors are on the main level, upper hall, and owner~s bedroom. Solid core Craftsman doors with rich casing complement all levels. Viking stainless steel appliances, LED recessed lighting, and smart features create built-in convenience. The Chevy Chase location is moments away from restaurants, shopping, and trails. The exterior features an incredible landscaped, deep lot north of 13, 000 sf. There is still time to customize your finishes or move right in with the hand-selected designer finishes.
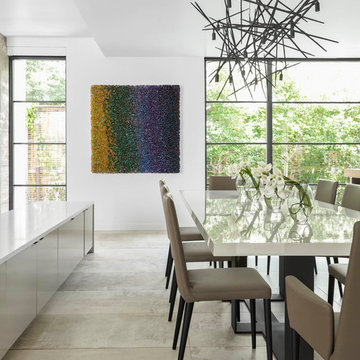
На фото: большая гостиная-столовая в современном стиле с белыми стенами, бетонным полом, стандартным камином, фасадом камина из бетона и белым полом с

Salón de estilo nórdico, luminoso y acogedor con gran contraste entre tonos blancos y negros.
На фото: столовая среднего размера в скандинавском стиле с белыми стенами, светлым паркетным полом, стандартным камином, фасадом камина из металла, белым полом и сводчатым потолком
На фото: столовая среднего размера в скандинавском стиле с белыми стенами, светлым паркетным полом, стандартным камином, фасадом камина из металла, белым полом и сводчатым потолком

there is a spacious area to seat together in Dinning area. In the dinning area there is wooden dinning table with white sofa chairs, stylish pendant lights, well designed wall ,Windows to see outside view, grey curtains, showpieces on the table. In this design of dinning room there is good contrast of brownish wall color and white sofa.

This timeless contemporary open concept kitchen/dining room was designed for a family that loves to entertain. This family hosts all holiday parties. They wanted the open concept to allow for cooking & talking, eating & talking, and to include anyone sitting outside to join in on the conversation & laughs too. In this space, you will also see the dining room, & full pool/guest bathroom. The fireplace includes a natural stone veneer to give the dining room texture & an intimate atmosphere. The tile floor is classic and brings texture & depth to the space.
JL Interiors is a LA-based creative/diverse firm that specializes in residential interiors. JL Interiors empowers homeowners to design their dream home that they can be proud of! The design isn’t just about making things beautiful; it’s also about making things work beautifully. Contact us for a free consultation Hello@JLinteriors.design _ 310.390.6849_ www.JLinteriors.design

На фото: большая гостиная-столовая в стиле неоклассика (современная классика) с белыми стенами, темным паркетным полом, стандартным камином, фасадом камина из бетона и белым полом

Ce duplex de 100m² en région parisienne a fait l’objet d’une rénovation partielle par nos équipes ! L’objectif était de rendre l’appartement à la fois lumineux et convivial avec quelques touches de couleur pour donner du dynamisme.
Nous avons commencé par poncer le parquet avant de le repeindre, ainsi que les murs, en blanc franc pour réfléchir la lumière. Le vieil escalier a été remplacé par ce nouveau modèle en acier noir sur mesure qui contraste et apporte du caractère à la pièce.
Nous avons entièrement refait la cuisine qui se pare maintenant de belles façades en bois clair qui rappellent la salle à manger. Un sol en béton ciré, ainsi que la crédence et le plan de travail ont été posés par nos équipes, qui donnent un côté loft, que l’on retrouve avec la grande hauteur sous-plafond et la mezzanine. Enfin dans le salon, de petits rangements sur mesure ont été créé, et la décoration colorée donne du peps à l’ensemble.
Столовая с любым фасадом камина и белым полом – фото дизайна интерьера
1