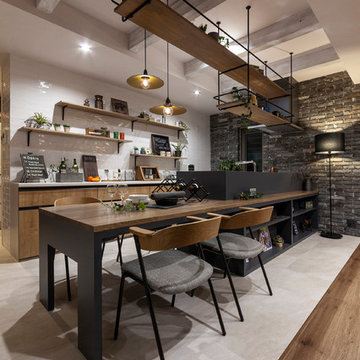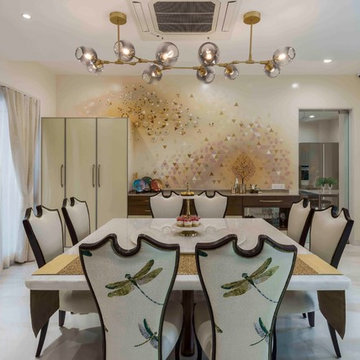Столовая с белым полом – фото дизайна интерьера
Сортировать:
Бюджет
Сортировать:Популярное за сегодня
141 - 160 из 4 873 фото
1 из 2
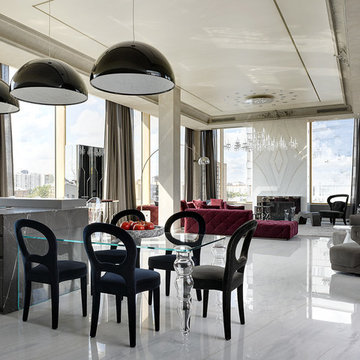
Объект: двухуровневый пентхаус, г. Москва, ул. Гиляровского.
Автор: ОКСАНА ЮРЬЕВА,
Т. МИНИНА.
Площадь: 675,59м2.
Для: семьи из 4 человек .
Особенности планировочного решения: 1 этаж - холл 1, санузел 1, кладовая 1, гардеробная 1, детская 2, гардеробная детская 2, ванная детская2, спальня 1, гардеробная при спальне 1, ванная при спальне 1, коридор 1, гостиная-столовая-кухня 1, терраса 2;
2 этаж – постирочная 1, технический блок 1, гардеробная 1, холл 1, спальня –кабинет 1, санузел 1, сауна 1, терраса 2.
Стиль: ЛОФТ, смешение минимализма и легко АРТ-ДЕКО.
Материалы: пол – мраморный сляб, массивная доска «Венге»;
стены – декоративная штукатурка, текстильные обои, отделка деревянными панелями по эскизам дизайнера;
потолок - декоративная штукатурка;
санузлы - керамогранит PORCELANOSA, сляб мраморный.
Основные бренды:
кухня – EGGERSMANN;
мебель - MODA, B&B ITALIA, PROMEMORIA, DONGHIA, FLOU, LONGHI, мебель под заказ по эскизам дизайнера;
свет - FACON, BAROVIER & TOSO, ARTEMIDE, DELTA LIGHT, BEGA, VIBIA, AXO LIGHT, DISKUS, OLUCE, DZ-LICHT, BOYD, FLOS, ATELIER SEDAP, FLOU, CARLESSO;
сантехника - EFFEGIBI, ANTONIO LUPI, GAMA DÉCOR.
оборудование - система автоматизированного управления («умный дом»), центральная система кондиционирование DAYKIN, отопление ARBONIA;
двери – LONGHI.

Photography by Matthew Momberger
Свежая идея для дизайна: огромная гостиная-столовая в современном стиле с серыми стенами, мраморным полом и белым полом без камина - отличное фото интерьера
Свежая идея для дизайна: огромная гостиная-столовая в современном стиле с серыми стенами, мраморным полом и белым полом без камина - отличное фото интерьера
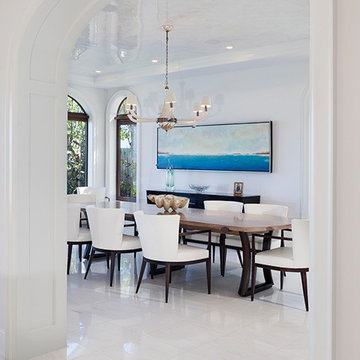
ibi designs inc.
Пример оригинального дизайна: огромная отдельная столовая с серыми стенами, полом из керамической плитки и белым полом без камина
Пример оригинального дизайна: огромная отдельная столовая с серыми стенами, полом из керамической плитки и белым полом без камина
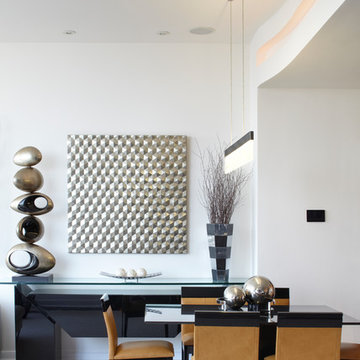
http://www.mikikokikuyama.com
На фото: гостиная-столовая среднего размера в современном стиле с белыми стенами, ковровым покрытием и белым полом без камина с
На фото: гостиная-столовая среднего размера в современном стиле с белыми стенами, ковровым покрытием и белым полом без камина с
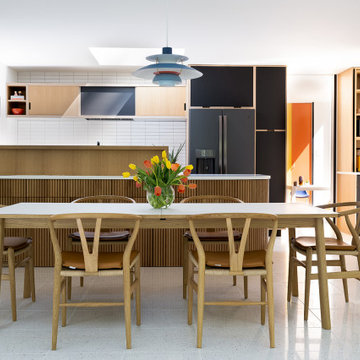
Nearly two decades ago now, Susan and her husband put a letter in the mailbox of this eastside home: "If you have any interest in selling, please reach out." But really, who would give up a Flansburgh House?
Fast forward to 2020, when the house went on the market! By then it was clear that three children and a busy home design studio couldn't be crammed into this efficient footprint. But what's second best to moving into your dream home? Being asked to redesign the functional core for the family that was.
In this classic Flansburgh layout, all the rooms align tidily in a square around a central hall and open air atrium. As such, all the spaces are both connected to one another and also private; and all allow for visual access to the outdoors in two directions—toward the atrium and toward the exterior. All except, in this case, the utilitarian galley kitchen. That space, oft-relegated to second class in midcentury architecture, got the shaft, with narrow doorways on two ends and no good visual access to the atrium or the outside. Who spends time in the kitchen anyway?
As is often the case with even the very best midcentury architecture, the kitchen at the Flansburgh House needed to be modernized; appliances and cabinetry have come a long way since 1970, but our culture has evolved too, becoming more casual and open in ways we at SYH believe are here to stay. People (gasp!) do spend time—lots of time!—in their kitchens! Nonetheless, our goal was to make this kitchen look as if it had been designed this way by Earl Flansburgh himself.
The house came to us full of bold, bright color. We edited out some of it (along with the walls it was on) but kept and built upon the stunning red, orange and yellow closet doors in the family room adjacent to the kitchen. That pop was balanced by a few colorful midcentury pieces that our clients already owned, and the stunning light and verdant green coming in from both the atrium and the perimeter of the house, not to mention the many skylights. Thus, the rest of the space just needed to quiet down and be a beautiful, if neutral, foil. White terrazzo tile grounds custom plywood and black cabinetry, offset by a half wall that offers both camouflage for the cooking mess and also storage below, hidden behind seamless oak tambour.
Contractor: Rusty Peterson
Cabinetry: Stoll's Woodworking
Photographer: Sarah Shields
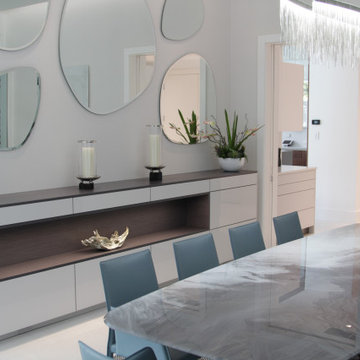
Custom Dining Room Side Board
На фото: столовая среднего размера в современном стиле с с кухонным уголком, белыми стенами, полом из керамической плитки и белым полом с
На фото: столовая среднего размера в современном стиле с с кухонным уголком, белыми стенами, полом из керамической плитки и белым полом с
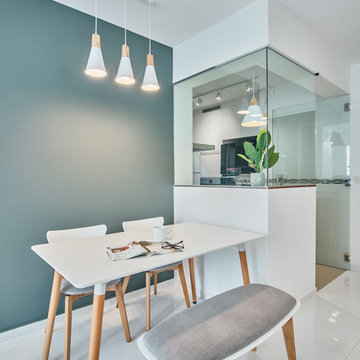
Стильный дизайн: столовая в скандинавском стиле с белыми стенами и белым полом - последний тренд
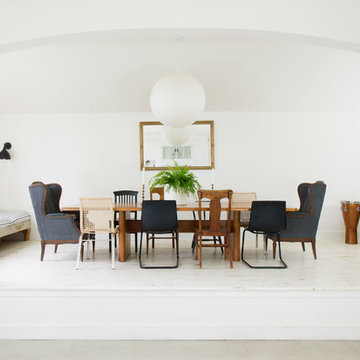
G Family Construction
На фото: отдельная столовая в стиле фьюжн с белыми стенами, деревянным полом и белым полом с
На фото: отдельная столовая в стиле фьюжн с белыми стенами, деревянным полом и белым полом с
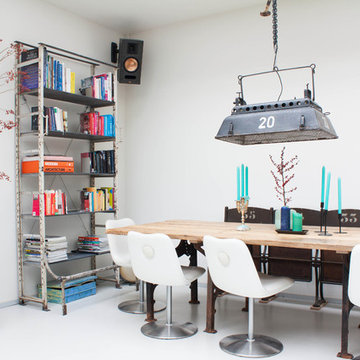
Photo: Louise de Miranda © 2014 Houzz
Источник вдохновения для домашнего уюта: столовая в стиле фьюжн с белыми стенами и белым полом
Источник вдохновения для домашнего уюта: столовая в стиле фьюжн с белыми стенами и белым полом
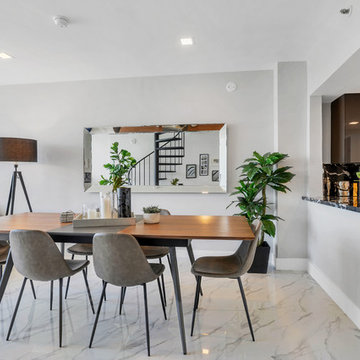
Пример оригинального дизайна: гостиная-столовая среднего размера в современном стиле с белыми стенами, мраморным полом и белым полом без камина
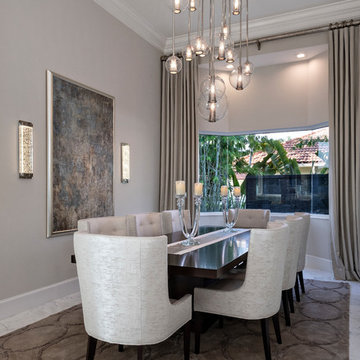
Стильный дизайн: отдельная столовая в современном стиле с бежевыми стенами и белым полом - последний тренд
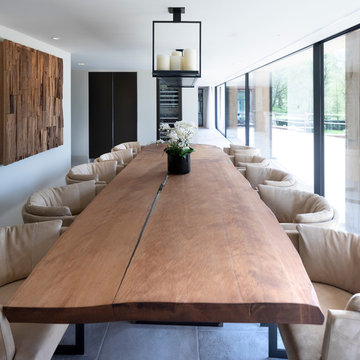
The Stunning Dining Room of this Llama Group Lake View House project. With a stunning 48,000 year old certified wood and resin table which is part of the Janey Butler Interiors collections. Stunning leather and bronze dining chairs. Bronze B3 Bulthaup wine fridge and hidden bar area with ice drawers and fridges. All alongside the 16 metres of Crestron automated Sky-Frame which over looks the amazing lake and grounds beyond. All furniture seen is from the Design Studio at Janey Butler Interiors.
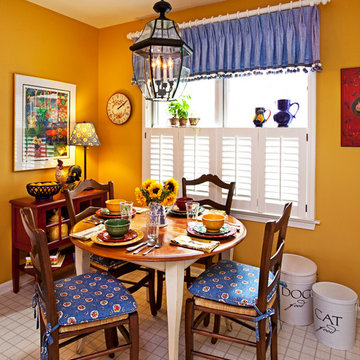
Jeff Garland Photography
На фото: маленькая гостиная-столовая в стиле кантри с желтыми стенами, полом из керамической плитки и белым полом без камина для на участке и в саду с
На фото: маленькая гостиная-столовая в стиле кантри с желтыми стенами, полом из керамической плитки и белым полом без камина для на участке и в саду с
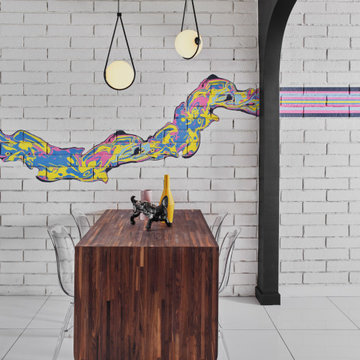
Идея дизайна: столовая среднего размера в современном стиле с белыми стенами, белым полом и кирпичными стенами
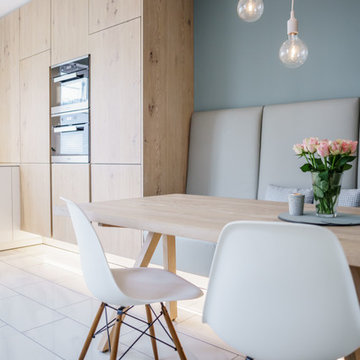
Пример оригинального дизайна: маленькая кухня-столовая в скандинавском стиле с синими стенами, мраморным полом и белым полом без камина для на участке и в саду
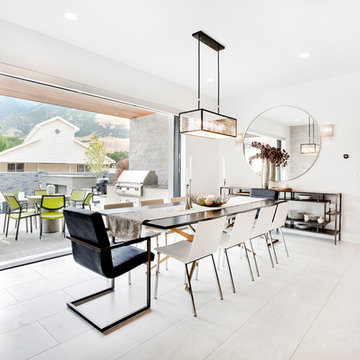
Dining Room
Пример оригинального дизайна: столовая в современном стиле с белыми стенами и белым полом
Пример оригинального дизайна: столовая в современном стиле с белыми стенами и белым полом
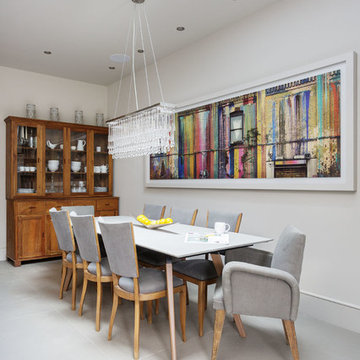
Thanks to our sister company HUX LONDON for the kitchen and joinery.
https://hux-london.co.uk/

Fireplace surround & Countertop is Lapitec: A sintered stone product designed and developed in Italy and the perfect example of style and quality appeal, Lapitec® is an innovative material which combines and blends design appeal with the superior mechanical and physical properties, far better than any porcelain product available on the market. Lapitec® combines the strength of ceramic with the properties, elegance, natural colors and the typical finishes of natural stone enhancing or blending naturally into any surroundings.
Available in 12mm or 20mm thick 59″ x 132.5″ slabs.
Столовая с белым полом – фото дизайна интерьера
8
