Столовая – фото дизайна интерьера со средним бюджетом
Сортировать:
Бюджет
Сортировать:Популярное за сегодня
21 - 40 из 47 661 фото
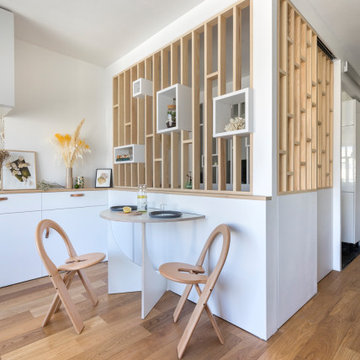
Conception d'un espace nuit sur-mesure semi-ouvert (claustra en bois massif), avec rangements dissimulés et table de repas escamotable. Travaux comprenant également le nouvel aménagement d'un salon personnalisé et l'ouverture de la cuisine sur la lumière naturelle de l'appartement de 30m2. Papier peint "Bain 1920" @PaperMint, meubles salon Pomax, chaises salle à manger Sentou Galerie, poignées de meubles Ikea.

Свежая идея для дизайна: отдельная столовая среднего размера в стиле неоклассика (современная классика) с белыми стенами, полом из сланца и разноцветным полом без камина - отличное фото интерьера
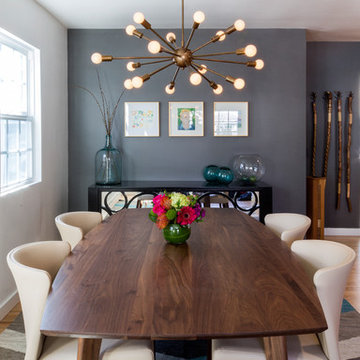
Jimmy Cohrssen Photography
На фото: столовая среднего размера в стиле ретро с серыми стенами и светлым паркетным полом с
На фото: столовая среднего размера в стиле ретро с серыми стенами и светлым паркетным полом с
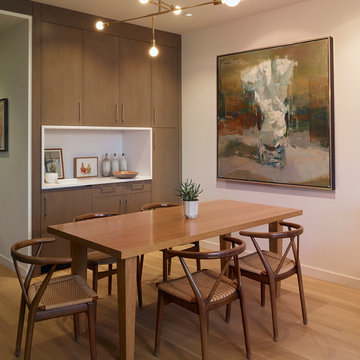
Balancing modern architectural elements with traditional Edwardian features was a key component of the complete renovation of this San Francisco residence. All new finishes were selected to brighten and enliven the spaces, and the home was filled with a mix of furnishings that convey a modern twist on traditional elements. The re-imagined layout of the home supports activities that range from a cozy family game night to al fresco entertaining.
Architect: AT6 Architecture
Builder: Citidev
Photographer: Ken Gutmaker Photography
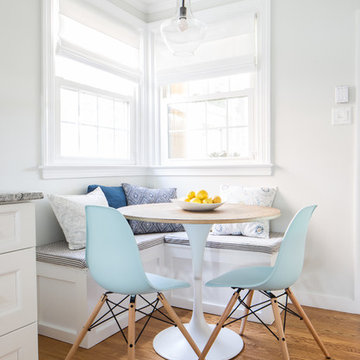
Aliza Schlabach Photography
Идея дизайна: столовая среднего размера в стиле неоклассика (современная классика) с паркетным полом среднего тона и белыми стенами без камина
Идея дизайна: столовая среднего размера в стиле неоклассика (современная классика) с паркетным полом среднего тона и белыми стенами без камина
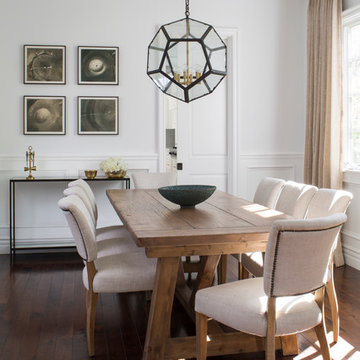
Meghan Beierle
На фото: столовая среднего размера в стиле неоклассика (современная классика) с белыми стенами и темным паркетным полом с
На фото: столовая среднего размера в стиле неоклассика (современная классика) с белыми стенами и темным паркетным полом с
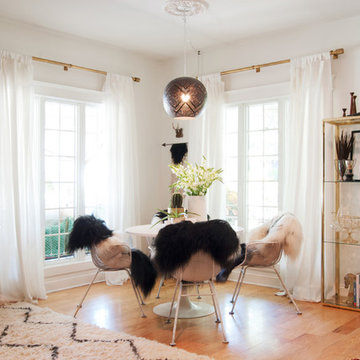
Adrienne DeRosa © 2014 Houzz Inc.
Along with the living room, this dining area has received a style overhaul. "Everything in the informal dining space as well as the living room is new," Jennifer explains. "I changed it all; the walls used to be grey and the furniture used to be off white. I had antique chippy paint cabinets and all kinds of french decor ... I have evolved from that and now want simple, fun and bright."
Starting with painting the walls white, Jennifer let the room evolve as she went. "Then I started to move the furniture around to see what I had, to make sure it worked," she describes. From there it became a process of eliminating and adding back in. The brass shelving was a "picking" find that Jennifer retrieved from the side of the road.
By emphasizing the large windows with white drapery, and adding in soft textural elements, Jennifer created a fresh space that exudes depth and comfort. "I would never want anyone to ever come in and say they don't feel comfortable. I feel I have created that chic, fun, eclectic style space that anyone of any age can enjoy and feel comfortable in."
Curtain rods, pendant lamp: West Elm; chairs: vintage Russell Woodard, Etsy
Adrienne DeRosa © 2014 Houzz

What started as a kitchen and two-bathroom remodel evolved into a full home renovation plus conversion of the downstairs unfinished basement into a permitted first story addition, complete with family room, guest suite, mudroom, and a new front entrance. We married the midcentury modern architecture with vintage, eclectic details and thoughtful materials.
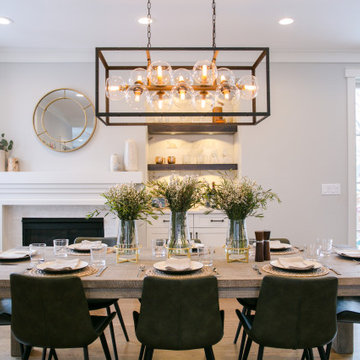
Our clients were also looking for a large dining room that was open to the rest of the home and perfect for big family gatherings. So, we removed what had been a small family room and eat-in dining area to create a spacious dining room with a fireplace and bar. We added custom cabinetry to the bar area with open shelving for displaying and designed a custom surround for their fireplace that ties in with the wood work we designed for their living room. We brought in the tones and materiality from the kitchen to unite the spaces and added a mixed metal light fixture to bring the space together
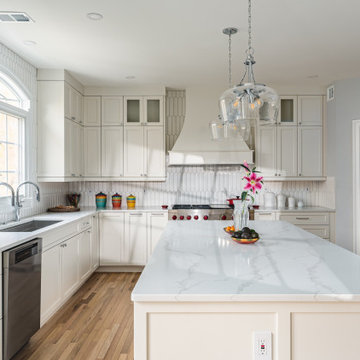
Идея дизайна: кухня-столовая среднего размера в стиле неоклассика (современная классика) с серыми стенами, светлым паркетным полом и коричневым полом
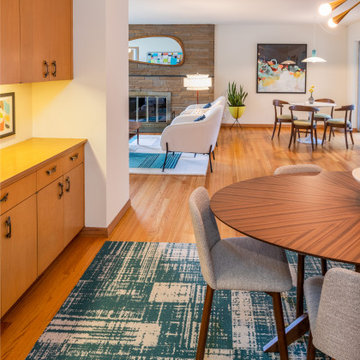
На фото: столовая среднего размера в стиле ретро с белыми стенами, паркетным полом среднего тона, стандартным камином и фасадом камина из камня с

The Big Bang dining table is based on our classic Vega table, but with a surprising new twist. Big Bang is extendable to accommodate more guests, with center storage for two fold-out butterfly table leaves, tucked out of sight.
Collapsed, Big Bang measures 50”x50” to accommodate daily life in our client’s small dining nook, but expands to either 72” or 94” when needed. Big Bang was originally commissioned in white oak, but is available in all of our solid wood materials.
Several coats of hand-applied clear finish accentuate Big Bangs natural wood surface & add a layer of extra protection.
The Big Bang is a physical theory that describes how the universe… and this table, expanded.
Material: White Oak
Collapsed Dimensions: 50”L x 50”W x 30”H
Extendable Dimensions: (1) 72" or (2) 94"
Tabletop thickness: 1.5”
Finish: Natural clear coat
Build & Interior design by SD Design Studio, Furnishings by Casa Fox Studio, captured by Nader Essa Photography.

Vaulted dining space adjacent to kitchen
На фото: кухня-столовая среднего размера в стиле модернизм с белыми стенами, серым полом и сводчатым потолком с
На фото: кухня-столовая среднего размера в стиле модернизм с белыми стенами, серым полом и сводчатым потолком с
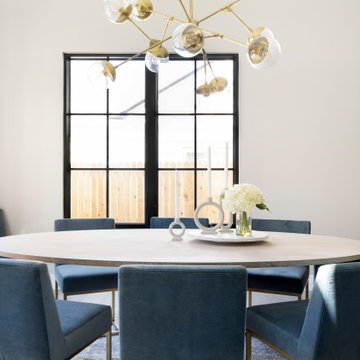
Идея дизайна: маленькая отдельная столовая в стиле фьюжн для на участке и в саду

Стильный дизайн: гостиная-столовая среднего размера в современном стиле с белыми стенами и мраморным полом - последний тренд

Height and light fills the new kitchen and dining space through a series of large north orientated skylights, flooding the addition with daylight that illuminates the natural materials and textures.
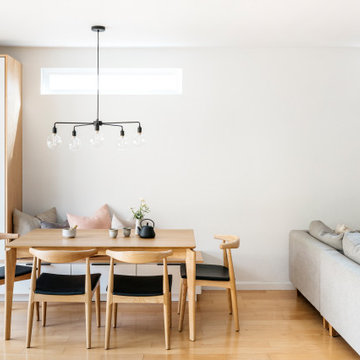
We lovingly named this project our Hide & Seek House. Our clients had done a full home renovation a decade prior, but they realized that they had not built in enough storage in their home, leaving their main living spaces cluttered and chaotic. They commissioned us to bring simplicity and order back into their home with carefully planned custom casework in their entryway, living room, dining room and kitchen. We blended the best of Scandinavian and Japanese interiors to create a calm, minimal, and warm space for our clients to enjoy.

Lauren Smyth designs over 80 spec homes a year for Alturas Homes! Last year, the time came to design a home for herself. Having trusted Kentwood for many years in Alturas Homes builder communities, Lauren knew that Brushed Oak Whisker from the Plateau Collection was the floor for her!
She calls the look of her home ‘Ski Mod Minimalist’. Clean lines and a modern aesthetic characterizes Lauren's design style, while channeling the wild of the mountains and the rivers surrounding her hometown of Boise.

The room was used as a home office, by opening the kitchen onto it, we've created a warm and inviting space, where the family loves gathering.
Источник вдохновения для домашнего уюта: большая отдельная столовая в современном стиле с синими стенами, светлым паркетным полом, подвесным камином, фасадом камина из камня, бежевым полом и кессонным потолком
Источник вдохновения для домашнего уюта: большая отдельная столовая в современном стиле с синими стенами, светлым паркетным полом, подвесным камином, фасадом камина из камня, бежевым полом и кессонным потолком
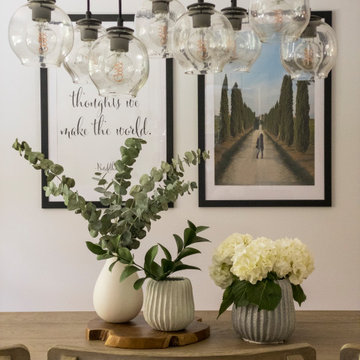
This project design was all about that zen, well-traveled lifestyle full of boho details. We softened the chunky, farmhouse dining table with organic elements like the live-edge wood tray and hand-made clay vases. We stayed within a neutral, earthy color palette and added soft, natural textures. Most of the final design elements we chose feature natural materials with hand-crafted details such as wood, iron, terracotta, clay, glass, etc. Lush plants, planters, and vases are also an accent in this room and serve as an elevated feminine counterpoint to the masculine lines of the dining furniture.
Столовая – фото дизайна интерьера со средним бюджетом
2