Столовая – фото дизайна интерьера со средним бюджетом
Сортировать:
Бюджет
Сортировать:Популярное за сегодня
121 - 140 из 47 727 фото
1 из 2
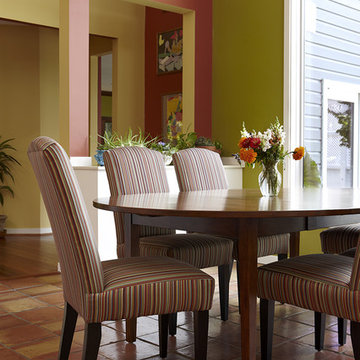
На фото: кухня-столовая среднего размера в стиле неоклассика (современная классика) с зелеными стенами, полом из терракотовой плитки и оранжевым полом без камина с

Designed by Malia Schultheis and built by Tru Form Tiny. This Tiny Home features Blue stained pine for the ceiling, pine wall boards in white, custom barn door, custom steel work throughout, and modern minimalist window trim in fir. This table folds down and away.
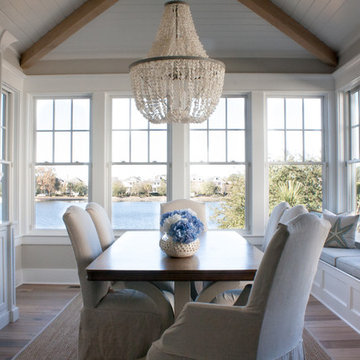
Dining Room designed by Christyn Dunning of The Guest House Studio. Chandelier is from Made Goods. All upholstery and trim is custom made. Photo by Amanda Keough

The tapered staircase is formed of laminated oak and was supplied and installed by SMET, a Belgian company. It matches the parquet flooring, and sits elegantly in the space by the sliding doors.
Structural glass balustrades help maintain just the right balance of solidity, practicality and lightness of touch and allow the proportions of the rooms and front-to-rear views to dominate.
Photography: Bruce Hemming
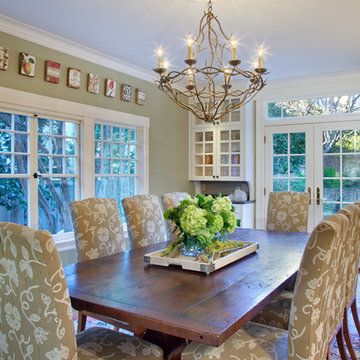
Custom made chairs surround a large dining room table handcrafted in the U.K. from reclaimed wood. A forest-inspired chandelier was hand painted in a bronze finish.

Источник вдохновения для домашнего уюта: маленькая столовая в стиле фьюжн с с кухонным уголком, бежевыми стенами, паркетным полом среднего тона, печью-буржуйкой, фасадом камина из кирпича, коричневым полом и балками на потолке для на участке и в саду

Rénovation complète de cet appartement plein de charme au coeur du 11ème arrondissement de Paris. Nous avons redessiné les espaces pour créer une chambre séparée, qui était autrefois une cuisine. Dans la grande pièce à vivre, parquet Versailles d'origine et poutres au plafond. Nous avons créé une grande cuisine intégrée au séjour / salle à manger. Côté ambiance, du béton ciré et des teintes bleu perle côtoient le charme de l'ancien pour donner du contraste et de la modernité à l'appartement.

На фото: гостиная-столовая среднего размера в средиземноморском стиле с белыми стенами, полом из керамической плитки, разноцветным полом и сводчатым потолком с
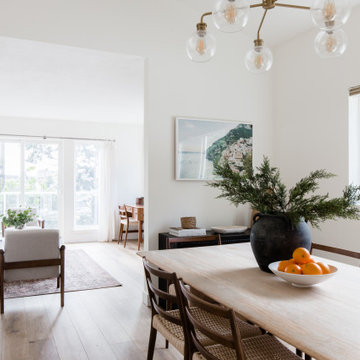
New flooring, paint, lighting, and furniture for this light filled West Seattle home.
На фото: столовая среднего размера в стиле неоклассика (современная классика) с белыми стенами, полом из винила и бежевым полом
На фото: столовая среднего размера в стиле неоклассика (современная классика) с белыми стенами, полом из винила и бежевым полом
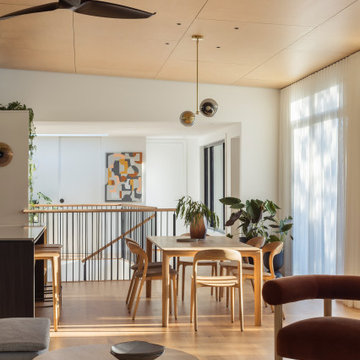
Light-filled dining room
Идея дизайна: столовая в современном стиле с светлым паркетным полом и потолком из вагонки
Идея дизайна: столовая в современном стиле с светлым паркетным полом и потолком из вагонки

На фото: кухня-столовая среднего размера в современном стиле с белыми стенами, печью-буржуйкой, фасадом камина из кирпича и коричневым полом
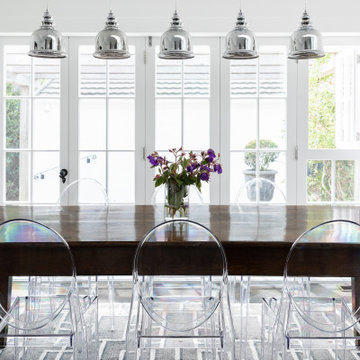
Classic small compact kitchen in Takapuna.
Пример оригинального дизайна: маленькая кухня-столовая в стиле неоклассика (современная классика) с темным паркетным полом и коричневым полом для на участке и в саду
Пример оригинального дизайна: маленькая кухня-столовая в стиле неоклассика (современная классика) с темным паркетным полом и коричневым полом для на участке и в саду
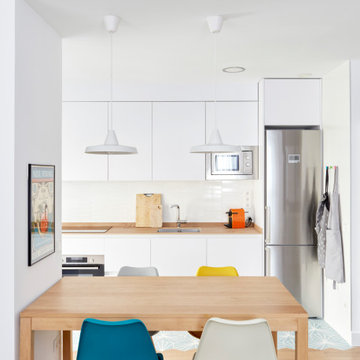
Свежая идея для дизайна: гостиная-столовая среднего размера в стиле модернизм с белыми стенами и светлым паркетным полом - отличное фото интерьера

A run down traditional 1960's home in the heart of the san Fernando valley area is a common site for home buyers in the area. so, what can you do with it you ask? A LOT! is our answer. Most first-time home buyers are on a budget when they need to remodel and we know how to maximize it. The entire exterior of the house was redone with #stucco over layer, some nice bright color for the front door to pop out and a modern garage door is a good add. the back yard gained a huge 400sq. outdoor living space with Composite Decking from Cali Bamboo and a fantastic insulated patio made from aluminum. The pool was redone with dark color pebble-tech for better temperature capture and the 0 maintenance of the material.
Inside we used water resistance wide planks European oak look-a-like laminated flooring. the floor is continues throughout the entire home (except the bathrooms of course ? ).
A gray/white and a touch of earth tones for the wall colors to bring some brightness to the house.
The center focal point of the house is the transitional farmhouse kitchen with real reclaimed wood floating shelves and custom-made island vegetables/fruits baskets on a full extension hardware.
take a look at the clean and unique countertop cloudburst-concrete by caesarstone it has a "raw" finish texture.
The master bathroom is made entirely from natural slate stone in different sizes, wall mounted modern vanity and a fantastic shower system by Signature Hardware.
Guest bathroom was lightly remodeled as well with a new 66"x36" Mariposa tub by Kohler with a single piece quartz slab installed above it.
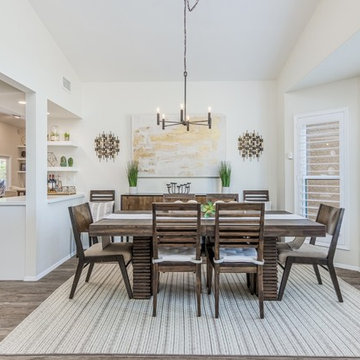
At our San Salvador project, we did a complete kitchen remodel, redesigned the fireplace in the living room and installed all new porcelain wood-looking tile throughout.
Before the kitchen was outdated, very dark and closed in with a soffit lid and old wood cabinetry. The fireplace wall was original to the home and needed to be redesigned to match the new modern style. We continued the porcelain tile from an earlier phase to go into the newly remodeled areas. We completely removed the lid above the kitchen, creating a much more open and inviting space. Then we opened up the pantry wall that previously closed in the kitchen, allowing a new view and creating a modern bar area.
The young family wanted to brighten up the space with modern selections, finishes and accessories. Our clients selected white textured laminate cabinetry for the kitchen with marble-looking quartz countertops and waterfall edges for the island with mid-century modern barstools. For the backsplash, our clients decided to do something more personalized by adding white marble porcelain tile, installed in a herringbone pattern. In the living room, for the new fireplace design we moved the TV above the firebox for better viewing and brought it all the way up to the ceiling. We added a neutral stone-looking porcelain tile and floating shelves on each side to complete the modern style of the home.
Our clients did a great job furnishing and decorating their house, it almost felt like it was staged which we always appreciate and love.
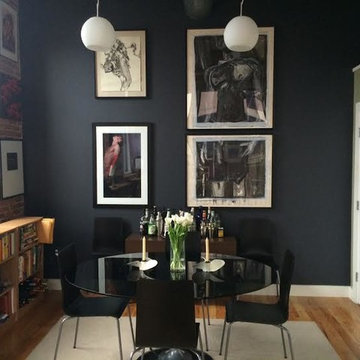
Пример оригинального дизайна: маленькая гостиная-столовая в стиле фьюжн с черными стенами, паркетным полом среднего тона и коричневым полом без камина для на участке и в саду
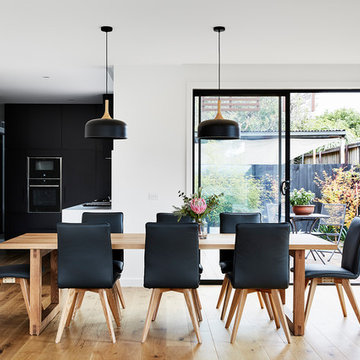
The compact kitchen has an outlook to the outdoor living space. The kitchen is separated from the living room by orientation while still has visual access to the whole space.
Photography: Tess Kelly
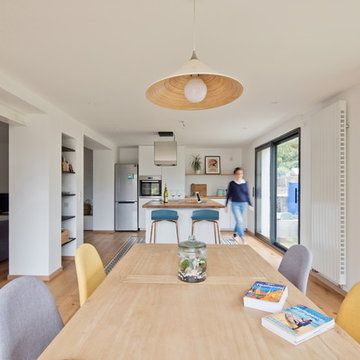
Jonathan Letoublon
Свежая идея для дизайна: столовая среднего размера в современном стиле с светлым паркетным полом - отличное фото интерьера
Свежая идея для дизайна: столовая среднего размера в современном стиле с светлым паркетным полом - отличное фото интерьера

Karla Garcia
Идея дизайна: большая кухня-столовая в морском стиле с белыми стенами, бетонным полом и бежевым полом
Идея дизайна: большая кухня-столовая в морском стиле с белыми стенами, бетонным полом и бежевым полом
Столовая – фото дизайна интерьера со средним бюджетом
7
