Столовая – фото дизайна интерьера с высоким бюджетом
Сортировать:
Бюджет
Сортировать:Популярное за сегодня
121 - 140 из 65 225 фото
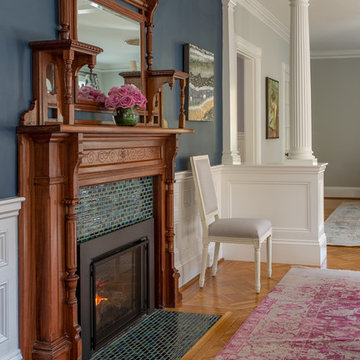
As seen on This Old House, photo by Eric Roth
Свежая идея для дизайна: столовая в викторианском стиле с синими стенами, паркетным полом среднего тона и стандартным камином - отличное фото интерьера
Свежая идея для дизайна: столовая в викторианском стиле с синими стенами, паркетным полом среднего тона и стандартным камином - отличное фото интерьера

На фото: большая гостиная-столовая в современном стиле с белыми стенами, светлым паркетным полом, двусторонним камином и фасадом камина из бетона
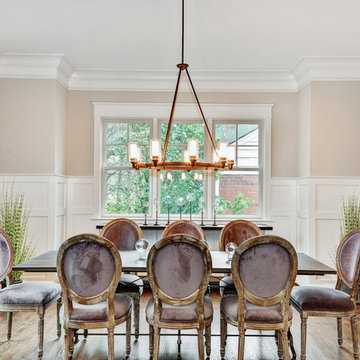
When thinking of having family and friends over for dinner, nothing like having a spacious dining room to accommodate everyone comfortably! Suburban Builders always strive to create a dining space with convenient access to the kitchen and family and/or living rooms. Every detail is important; from the windows and wall panels to flooring and the right lighting.
#SuburbanBuilders
#CustomHomeBuilderArlingtonVA
#CustomHomeBuilderGreatFallsVA
#CustomHomeBuilderMcLeanVA
#CustomHomeBuilderViennaVA
#CustomHomeBuilderFallsChurchVA
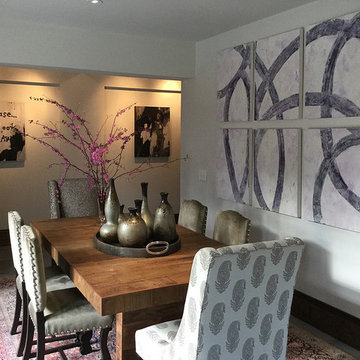
Источник вдохновения для домашнего уюта: отдельная столовая среднего размера в стиле модернизм с белыми стенами и темным паркетным полом без камина
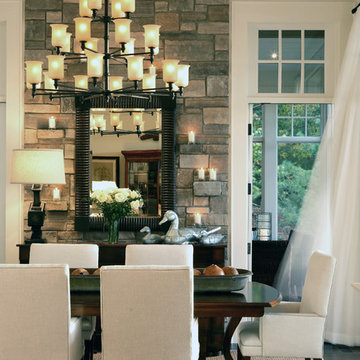
Chris Little Photography
Свежая идея для дизайна: большая отдельная столовая в стиле кантри с белыми стенами, паркетным полом среднего тона и коричневым полом без камина - отличное фото интерьера
Свежая идея для дизайна: большая отдельная столовая в стиле кантри с белыми стенами, паркетным полом среднего тона и коричневым полом без камина - отличное фото интерьера
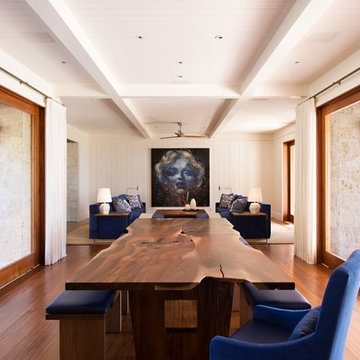
Источник вдохновения для домашнего уюта: большая гостиная-столовая в морском стиле с белыми стенами, паркетным полом среднего тона и коричневым полом без камина

On a corner lot in the sought after Preston Hollow area of Dallas, this 4,500sf modern home was designed to connect the indoors to the outdoors while maintaining privacy. Stacked stone, stucco and shiplap mahogany siding adorn the exterior, while a cool neutral palette blends seamlessly to multiple outdoor gardens and patios.

This condo underwent an amazing transformation! The kitchen was moved from one side of the condo to the other so the homeowner could take advantage of the beautiful view. This beautiful hutch makes a wonderful serving counter and the tower on the left hides a supporting column. The beams in the ceiling are not only a great architectural detail but they allow for lighting that could not otherwise be added to the condos concrete ceiling. The lovely crown around the room also conceals solar shades and drapery rods.
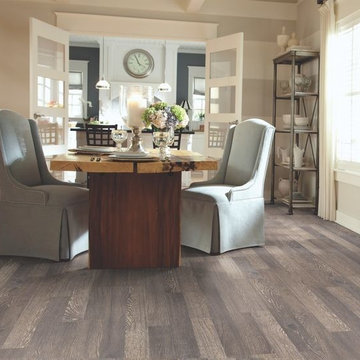
Стильный дизайн: отдельная столовая среднего размера в современном стиле с белыми стенами, полом из винила и коричневым полом без камина - последний тренд
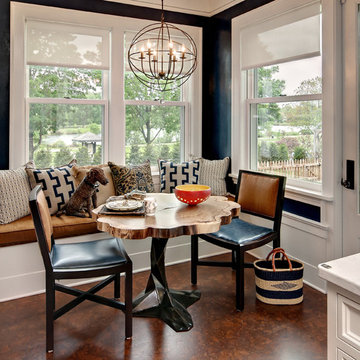
Идея дизайна: столовая среднего размера в стиле неоклассика (современная классика) с пробковым полом и синими стенами
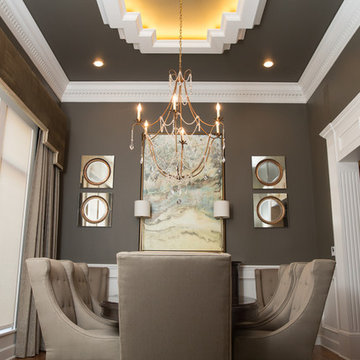
This art-deco inspired dining room has a hint of modern furniture and design.
Стильный дизайн: большая столовая в стиле модернизм - последний тренд
Стильный дизайн: большая столовая в стиле модернизм - последний тренд
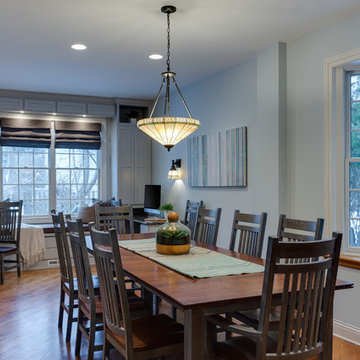
Taking down a wall between the kitchen and an unused dining room expanded the kitchen by 10' this created a space that was more in keeping with the clients lifestyle. Using the expanded space as an open homework area the whole family can be together.
K & G Photography
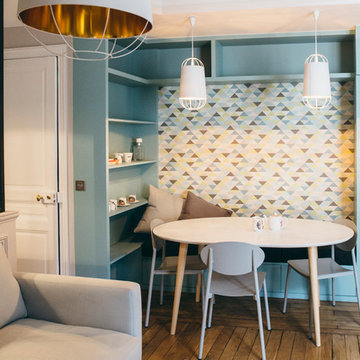
Jennifer Sath
На фото: гостиная-столовая среднего размера в современном стиле с синими стенами и паркетным полом среднего тона без камина с
На фото: гостиная-столовая среднего размера в современном стиле с синими стенами и паркетным полом среднего тона без камина с
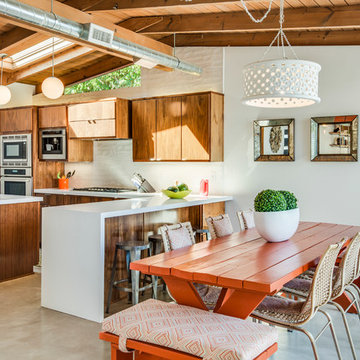
Mid-century kitchen, casual dining room
Свежая идея для дизайна: столовая среднего размера в стиле ретро - отличное фото интерьера
Свежая идея для дизайна: столовая среднего размера в стиле ретро - отличное фото интерьера
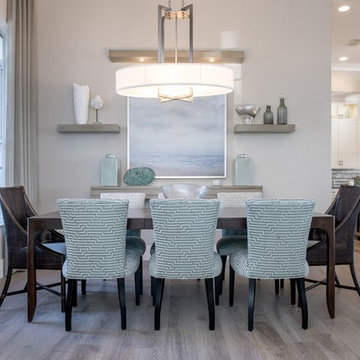
Стильный дизайн: большая отдельная столовая в стиле неоклассика (современная классика) с серыми стенами и светлым паркетным полом - последний тренд
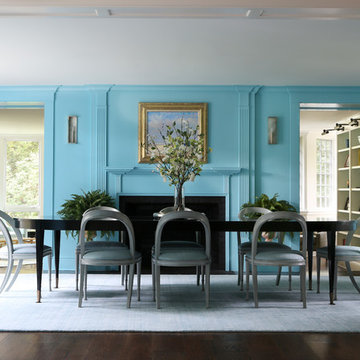
Источник вдохновения для домашнего уюта: большая отдельная столовая в стиле неоклассика (современная классика) с синими стенами, темным паркетным полом, стандартным камином, фасадом камина из дерева и коричневым полом
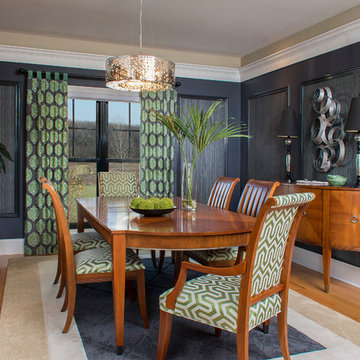
Идея дизайна: отдельная столовая среднего размера в современном стиле с черными стенами и светлым паркетным полом без камина
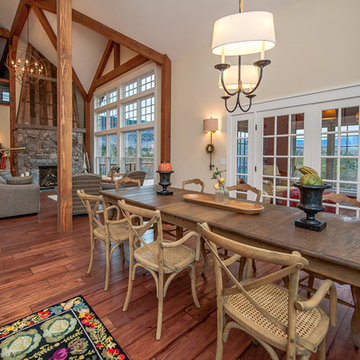
The Cabot provides 2,367 square feet of living space, 3 bedrooms and 2.5 baths. This stunning barn style design focuses on open concept living.
Northpeak Photography
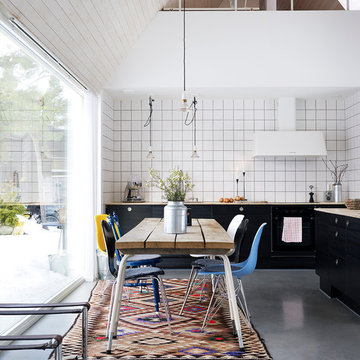
Foto Patric Johansson
На фото: кухня-столовая среднего размера в скандинавском стиле с бетонным полом и белыми стенами без камина
На фото: кухня-столовая среднего размера в скандинавском стиле с бетонным полом и белыми стенами без камина
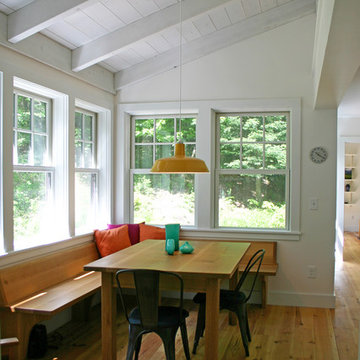
Bill Moore
Стильный дизайн: столовая среднего размера в стиле кантри с паркетным полом среднего тона и белыми стенами - последний тренд
Стильный дизайн: столовая среднего размера в стиле кантри с паркетным полом среднего тона и белыми стенами - последний тренд
Столовая – фото дизайна интерьера с высоким бюджетом
7