Столовая – фото дизайна интерьера с высоким бюджетом
Сортировать:
Бюджет
Сортировать:Популярное за сегодня
61 - 80 из 65 289 фото
1 из 2

Number 16 Project. Linking Heritage Georgian architecture to modern. Inside it's all about robust interior finishes softened with layers of texture and materials. This is the open plan living, kitchen and dining area. FLowing to the outdoor alfresco.
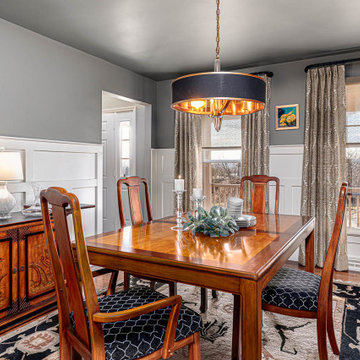
The Deistel’s had an ultimatum: either completely renovate their home exactly the way they wanted it and stay forever – or move.
Like most homes built in that era, the kitchen was semi-dysfunctional. The pantry and appliance placement were inconvenient. The layout of the rooms was not comfortable and did not fit their lifestyle.
Before making a decision about moving, they called Amos at ALL Renovation & Design to create a remodeling plan. Amos guided them through two basic questions: “What would their ideal home look like?” And then: “What would it take to make it happen?” To help with the first question, Amos brought in Ambience by Adair as the interior designer for the project.
Amos and Adair presented a design that, if acted upon, would transform their entire first floor into their dream space.
The plan included a completely new kitchen with an efficient layout. The style of the dining room would change to match the décor of antique family heirlooms which they hoped to finally enjoy. Elegant crown molding would give the office a face-lift. And to cut down cost, they would keep the existing hardwood floors.
Amos and Adair presented a clear picture of what it would take to transform the space into a comfortable, functional living area, within the Deistel’s reasonable budget. That way, they could make an informed decision about investing in their current property versus moving.
The Deistel’s decided to move ahead with the remodel.
The ALL Renovation & Design team got right to work.
Gutting the kitchen came first. Then came new painted maple cabinets with glazed cove panels, complemented by the new Arley Bliss Element glass tile backsplash. Armstrong Alterna Mesa engineered stone tiles transformed the kitchen floor.
The carpenters creatively painted and trimmed the wainscoting in the dining room to give a flat-panel appearance, matching the style of the heirloom furniture.
The end result is a beautiful living space, with a cohesive scheme, that is both restful and practical.
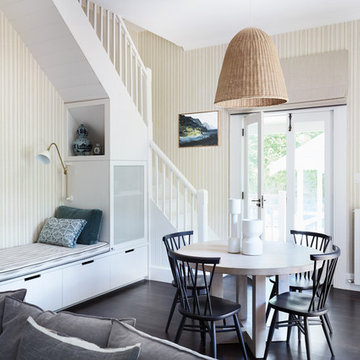
A relaxed family room has been created in what was originally the rear servants wing, complete with maids stair up to the first floor bedrooms.
Interior design, including the under stair joinery, are by Studio Gorman.
Photograph by Prue Ruscoe
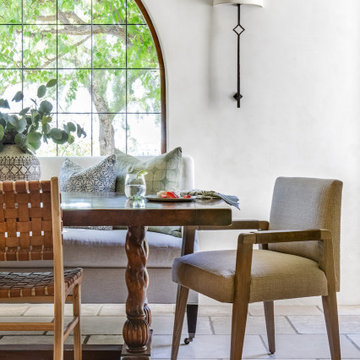
На фото: большая гостиная-столовая в средиземноморском стиле с белыми стенами, полом из травертина и бежевым полом без камина

Пример оригинального дизайна: отдельная столовая в стиле неоклассика (современная классика) с зелеными стенами, темным паркетным полом и коричневым полом

Mia Rao Design created a classic modern kitchen for this Chicago suburban remodel. A built-in banquette featuring a Saarinen table is the perfect spot for breakfast.
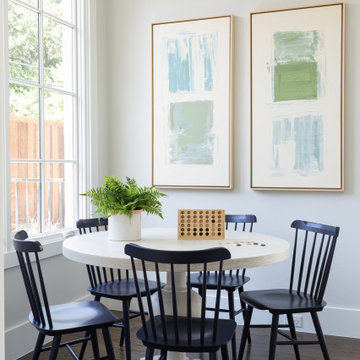
A game table in the corner of a large family room in Dallas.
Стильный дизайн: большая столовая в морском стиле с темным паркетным полом, коричневым полом и белыми стенами - последний тренд
Стильный дизайн: большая столовая в морском стиле с темным паркетным полом, коричневым полом и белыми стенами - последний тренд
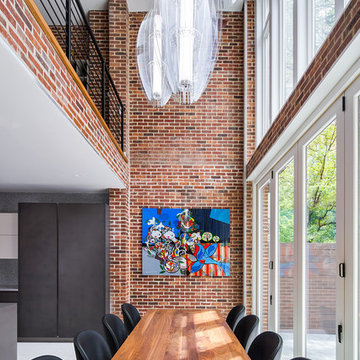
Источник вдохновения для домашнего уюта: кухня-столовая среднего размера в стиле лофт с полом из керамогранита и белым полом
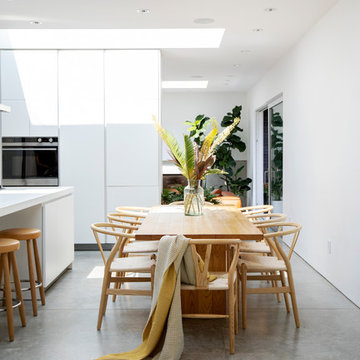
Свежая идея для дизайна: кухня-столовая среднего размера в современном стиле с белыми стенами, бетонным полом и серым полом без камина - отличное фото интерьера
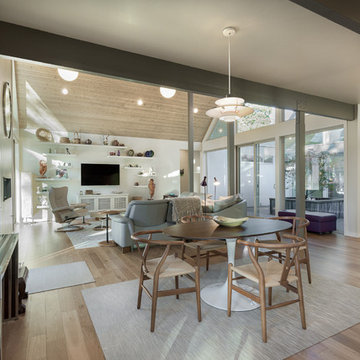
Jesse Smith
На фото: гостиная-столовая среднего размера в стиле ретро с серыми стенами, паркетным полом среднего тона и коричневым полом без камина
На фото: гостиная-столовая среднего размера в стиле ретро с серыми стенами, паркетным полом среднего тона и коричневым полом без камина
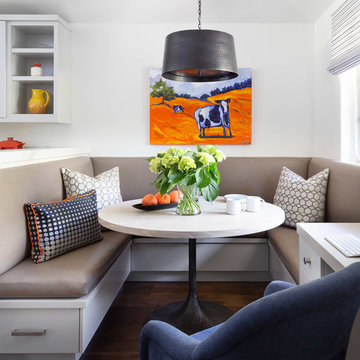
Contemporary Transitional home that sits on a fairway was redone to accommodate both family living and entertaining in their casual but contemporary great room space.
Photography by David Duncan Livingston

Photos by Andrew Giammarco Photography.
Идея дизайна: большая гостиная-столовая в стиле кантри с темным паркетным полом, стандартным камином, синими стенами, фасадом камина из кирпича и коричневым полом
Идея дизайна: большая гостиная-столовая в стиле кантри с темным паркетным полом, стандартным камином, синими стенами, фасадом камина из кирпича и коричневым полом

Стильный дизайн: большая отдельная столовая в стиле неоклассика (современная классика) с серыми стенами, темным паркетным полом и коричневым полом - последний тренд

Thomas Leclerc
На фото: гостиная-столовая среднего размера в скандинавском стиле с белыми стенами, коричневым полом и светлым паркетным полом без камина с
На фото: гостиная-столовая среднего размера в скандинавском стиле с белыми стенами, коричневым полом и светлым паркетным полом без камина с
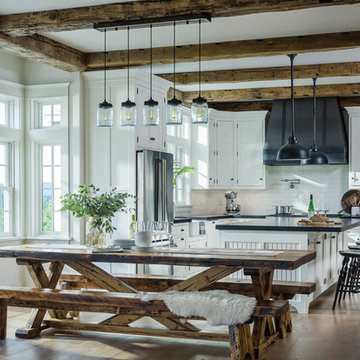
A traditional farmhouse kitchen with bead board cabinets, black leather finished counters and a blackened steel hood surround flows into the bright and open dining area. The farmhouse table is custom made by Vermont Barns.
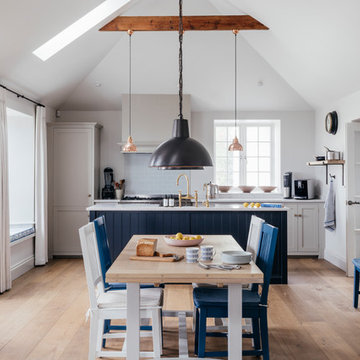
На фото: гостиная-столовая среднего размера в морском стиле с паркетным полом среднего тона, коричневым полом и белыми стенами
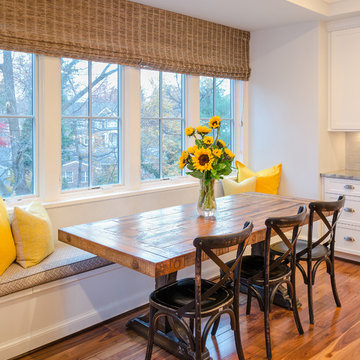
Источник вдохновения для домашнего уюта: гостиная-столовая среднего размера в стиле неоклассика (современная классика) с паркетным полом среднего тона, коричневым полом и белыми стенами

This sun-filled tiny home features a thoughtfully designed layout with natural flow past a small front porch through the front sliding door and into a lovely living room with tall ceilings and lots of storage.

A dining room with impact! This is the first room one sees when entering this home, so impact was important. Blue flamestitch wallcovering above a 7 feet high wainscoting blends with leather side chairs and blue velvet captain's chairs. The custom dining table is walnut with a brass base. Anchoring the area is a modern patterned gray area rug and a brass and glass sputnik light fixture crowns the tray ceiling.
Photo: Stephen Allen
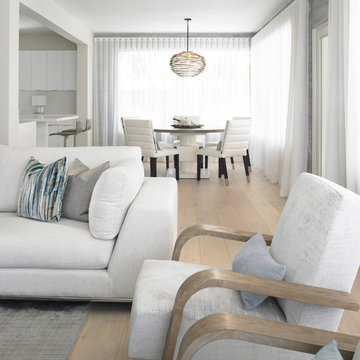
Living Room to Dining Room Interior Design
Стильный дизайн: гостиная-столовая среднего размера в стиле модернизм с серыми стенами, светлым паркетным полом и бежевым полом - последний тренд
Стильный дизайн: гостиная-столовая среднего размера в стиле модернизм с серыми стенами, светлым паркетным полом и бежевым полом - последний тренд
Столовая – фото дизайна интерьера с высоким бюджетом
4