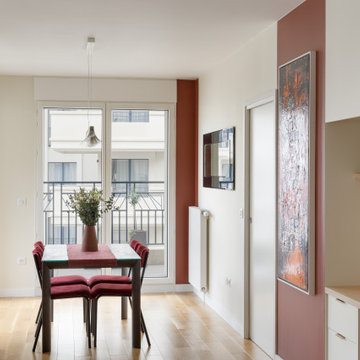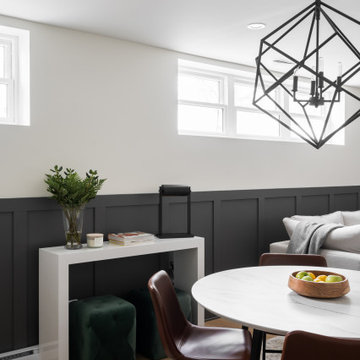Столовая – фото дизайна интерьера с высоким бюджетом
Сортировать:Популярное за сегодня
21 - 40 из 65 226 фото
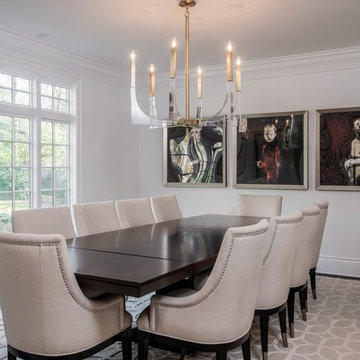
На фото: большая отдельная столовая в стиле неоклассика (современная классика) с белыми стенами и темным паркетным полом без камина

Идея дизайна: кухня-столовая среднего размера в стиле неоклассика (современная классика) с серыми стенами, темным паркетным полом, стандартным камином, фасадом камина из камня и коричневым полом
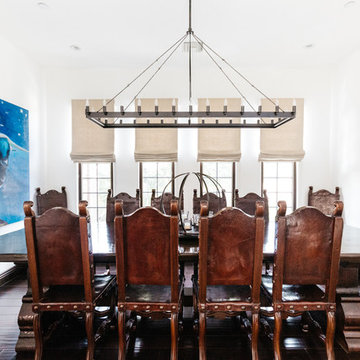
Photo by Christopher Lee Foto
На фото: гостиная-столовая среднего размера в средиземноморском стиле с белыми стенами, темным паркетным полом и коричневым полом без камина с
На фото: гостиная-столовая среднего размера в средиземноморском стиле с белыми стенами, темным паркетным полом и коричневым полом без камина с

JPM Construction offers complete support for designing, building, and renovating homes in Atherton, Menlo Park, Portola Valley, and surrounding mid-peninsula areas. With a focus on high-quality craftsmanship and professionalism, our clients can expect premium end-to-end service.
The promise of JPM is unparalleled quality both on-site and off, where we value communication and attention to detail at every step. Onsite, we work closely with our own tradesmen, subcontractors, and other vendors to bring the highest standards to construction quality and job site safety. Off site, our management team is always ready to communicate with you about your project. The result is a beautiful, lasting home and seamless experience for you.
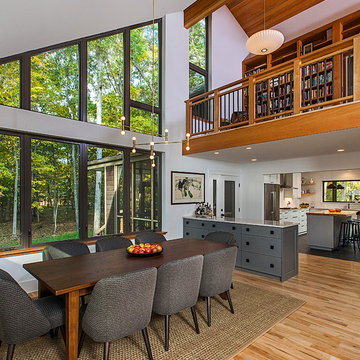
Dining area with built-in buffet and library above, photograph by Jeff Garland
Свежая идея для дизайна: кухня-столовая в современном стиле с белыми стенами и светлым паркетным полом - отличное фото интерьера
Свежая идея для дизайна: кухня-столовая в современном стиле с белыми стенами и светлым паркетным полом - отличное фото интерьера
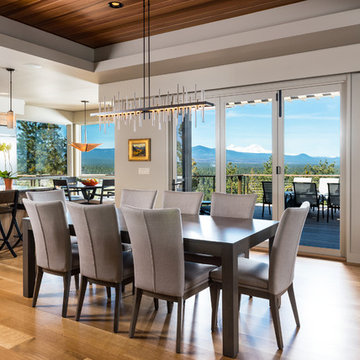
На фото: большая отдельная столовая в стиле неоклассика (современная классика) с серыми стенами, светлым паркетным полом и серым полом без камина с
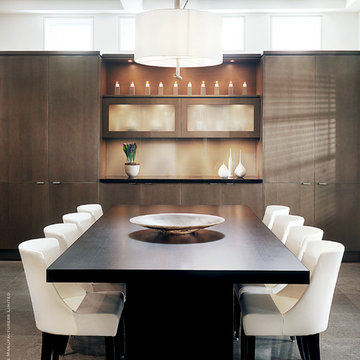
Источник вдохновения для домашнего уюта: большая гостиная-столовая в стиле модернизм с белыми стенами и бетонным полом без камина
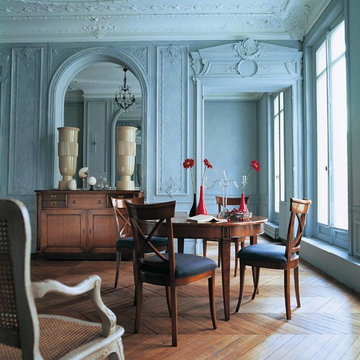
HAUTEVILLE ROUND DINING TABLE
Nouveaux Classiques collection
Solid cherry wood andveneer, hand-waxed lacquer, antique finish.
Dimensions: H. 76 x ø 120 cm ( x 29.9"h x 47.2"ø)
Other Dimensions :
Round dining table l.100 w/frame : H. 76 x ø 100 cm ( x 29.9"h x 39.4"ø)
Oval dining table : W. 170 x H. 76 x D. 120 cm (66.9"w x 29.9"h x 47.2"d)
Oval dining table : W. 180 x H. 77 x D. 130 cm (70.9"w x 30.3"h x 51.2"d)
Square dining table : W. 120 x H. 76 x D. 120 cm (47.2"w x 29.9"h x 47.2"d)
Rectangular dining table : W. 200 x H. 76 x D. 110 cm (78.7"w x 29.9"h x 43.3"d)
This product, like all Roche Bobois pieces, can be customised with a large array of materials, colours and dimensions.
Our showroom advisors are at your disposal and will happily provide you with any additional information and advice.

Interior Design, Lola Interiors | Photos, East Coast Virtual Tours
На фото: кухня-столовая среднего размера в стиле неоклассика (современная классика) с серыми стенами, паркетным полом среднего тона и коричневым полом без камина
На фото: кухня-столовая среднего размера в стиле неоклассика (современная классика) с серыми стенами, паркетным полом среднего тона и коричневым полом без камина
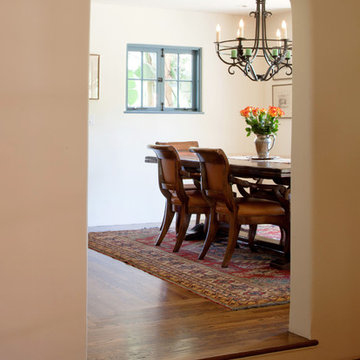
Stained wood floors and smooth plaster arch with bullnose corners. New remodel in an old California Mission Revival home. Antique rug, and wrought iron chandelier. Periwinkle blue windows and doors.
Walls with thick plaster arches, simple and intricate tile designs, barrel vaulted ceilings and creative wrought iron designs feel very natural and earthy in the warm Southern California sun. Hand made arched iron doors at the end of long gallery halls with exceptional custom Malibu tile, marble mosaics and limestone flooring throughout these sprawling homes feel right at home here from Malibu to Montecito and Santa Ynez. Loggia, bar b q, and pool houses designed to keep the cool in, heat out, with an abundance of views through arched windows and terra cotta tile. Kitchen design includes all natural stone counters of marble and granite, large range with carved stone, copper or plaster range hood and custom tile or mosaic back splash. Staircase designs include handpainted Malibu Tile and mosaic risers with wrought iron railings. Master Bath includes tiled arches, wainscot and limestone floors. Bedrooms tucked into deep arches filled with blues and gold walls, rich colors. Wood burning fireplaces with iron doors, great rooms filled with hand knotted rugs and custom upholstery in this rich and luxe homes. Stained wood beams and trusses, planked ceilings, and groin vaults combined give a gentle coolness throughout. Moorish, Spanish and Moroccan accents throughout most of these fine homes gives a distinctive California Exotic feel.
Project Location: various areas throughout Southern California. Projects designed by Maraya Interior Design. From their beautiful resort town of Ojai, they serve clients in Montecito, Hope Ranch, Malibu, Westlake and Calabasas, across the tri-county areas of Santa Barbara, Ventura and Los Angeles, south to Hidden Hills- north through Solvang and more.
Interior Design & Photo Maraya
Stan Tenpenny, contractor

Источник вдохновения для домашнего уюта: гостиная-столовая среднего размера в скандинавском стиле с белыми стенами, бетонным полом, печью-буржуйкой, фасадом камина из штукатурки, серым полом и деревянным потолком

The Malibu Oak from the Alta Vista Collection is such a rich medium toned hardwood floor with longer and wider planks.
PC: Abby Joeilers
Стильный дизайн: большая отдельная столовая в стиле модернизм с бежевыми стенами, паркетным полом среднего тона, фасадом камина из кирпича, разноцветным полом, сводчатым потолком и панелями на части стены без камина - последний тренд
Стильный дизайн: большая отдельная столовая в стиле модернизм с бежевыми стенами, паркетным полом среднего тона, фасадом камина из кирпича, разноцветным полом, сводчатым потолком и панелями на части стены без камина - последний тренд
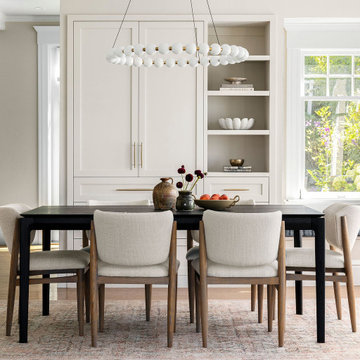
На фото: столовая среднего размера в стиле неоклассика (современная классика) с
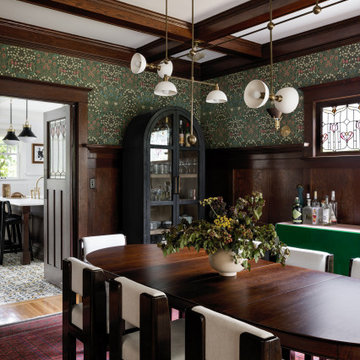
Photography by Miranda Estes
Свежая идея для дизайна: отдельная столовая среднего размера в стиле кантри с зелеными стенами, паркетным полом среднего тона, обоями на стенах и кессонным потолком - отличное фото интерьера
Свежая идея для дизайна: отдельная столовая среднего размера в стиле кантри с зелеными стенами, паркетным полом среднего тона, обоями на стенах и кессонным потолком - отличное фото интерьера
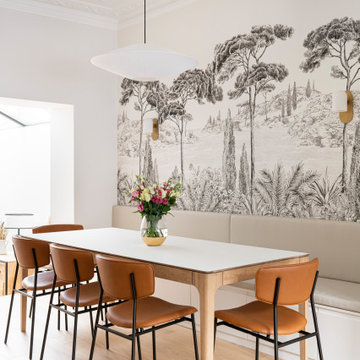
Стильный дизайн: столовая среднего размера в современном стиле с с кухонным уголком, серыми стенами, светлым паркетным полом, бежевым полом и обоями на стенах без камина - последний тренд
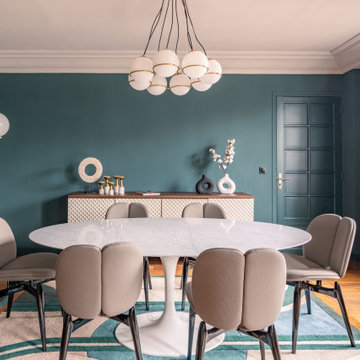
Lumineux et au dernier étage avec une magnifique vue sur Paris, on accède au séjour après avoir emprunté la grande entrée et son couloir habillés de terracotta. Un choix audacieux qui met en valeur la collection privée d’oeuvres d’art et qui s’accorde parfaitement avec le vert profond des murs du séjour et le mobilier aux couleurs franches.
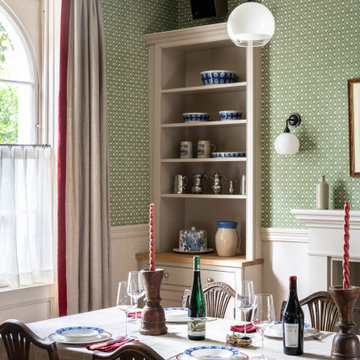
A traditional style dining room renovation in this listed town house in Clerkenwell. Part of a complete home renovation by Gemma Dudgeon Interiors
Источник вдохновения для домашнего уюта: столовая в классическом стиле с зелеными стенами, паркетным полом среднего тона и обоями на стенах
Источник вдохновения для домашнего уюта: столовая в классическом стиле с зелеными стенами, паркетным полом среднего тона и обоями на стенах
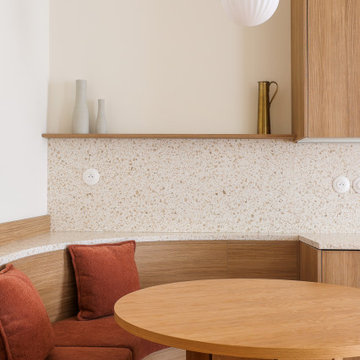
Au cœur de la place du Pin à Nice, cet appartement autrefois sombre et délabré a été métamorphosé pour faire entrer la lumière naturelle. Nous avons souhaité créer une architecture à la fois épurée, intimiste et chaleureuse. Face à son état de décrépitude, une rénovation en profondeur s’imposait, englobant la refonte complète du plancher et des travaux de réfection structurale de grande envergure.
L’une des transformations fortes a été la dépose de la cloison qui séparait autrefois le salon de l’ancienne chambre, afin de créer un double séjour. D’un côté une cuisine en bois au design minimaliste s’associe harmonieusement à une banquette cintrée, qui elle, vient englober une partie de la table à manger, en référence à la restauration. De l’autre côté, l’espace salon a été peint dans un blanc chaud, créant une atmosphère pure et une simplicité dépouillée. L’ensemble de ce double séjour est orné de corniches et une cimaise partiellement cintrée encadre un miroir, faisant de cet espace le cœur de l’appartement.
L’entrée, cloisonnée par de la menuiserie, se détache visuellement du double séjour. Dans l’ancien cellier, une salle de douche a été conçue, avec des matériaux naturels et intemporels. Dans les deux chambres, l’ambiance est apaisante avec ses lignes droites, la menuiserie en chêne et les rideaux sortants du plafond agrandissent visuellement l’espace, renforçant la sensation d’ouverture et le côté épuré.
Столовая – фото дизайна интерьера с высоким бюджетом
2
