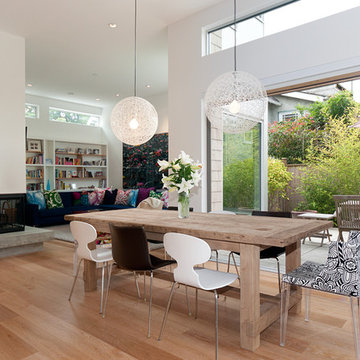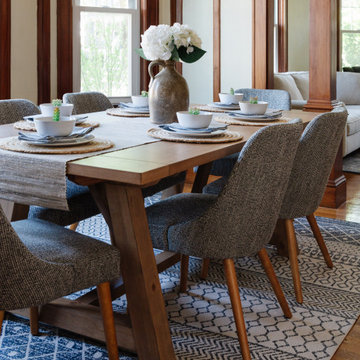Столовая – фото дизайна интерьера с невысоким бюджетом
Сортировать:
Бюджет
Сортировать:Популярное за сегодня
141 - 160 из 8 535 фото
1 из 2

Стильный дизайн: маленькая столовая в стиле ретро с с кухонным уголком, бетонным полом, серым полом, балками на потолке и панелями на части стены для на участке и в саду - последний тренд
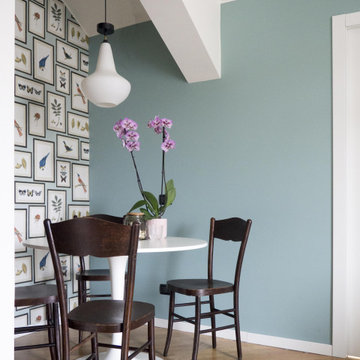
La sala da pranzo, ricavata in una nicchia dedicata del living, è decorata con una carta da parati che simula una collezione di quadri a tema naturalistico. Un tavolo contemporaneo si abbina alle sedie vintage e ad una madia alta di recupero. Completa il decor la lampada a sospensione anni '50 in vetro opalino.
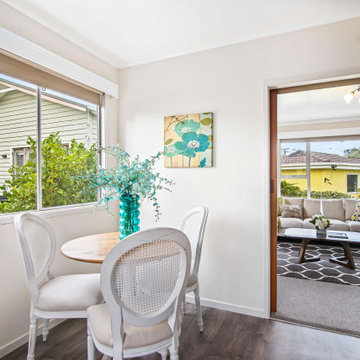
No space is too small in this kitchen-dining room in a midcentury Auckland unit. Staged by Vision Home.
Пример оригинального дизайна: маленькая столовая в стиле кантри с с кухонным уголком, бежевыми стенами, полом из линолеума и коричневым полом для на участке и в саду
Пример оригинального дизайна: маленькая столовая в стиле кантри с с кухонным уголком, бежевыми стенами, полом из линолеума и коричневым полом для на участке и в саду
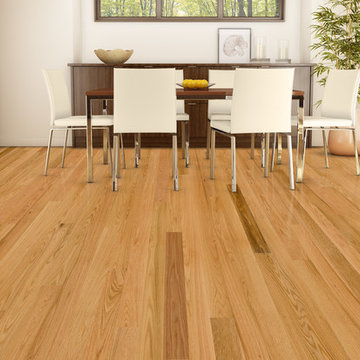
Discover Lauzon's hardwood flooring with our wide selection of Naturals. This magnific Red Oak flooring from our Essential collection will enhance your decor with its marvelous natural shades, along with its smooth texture and its classic look. FSC®-Certified Lauzon's Red Oak flooring are available upond request.
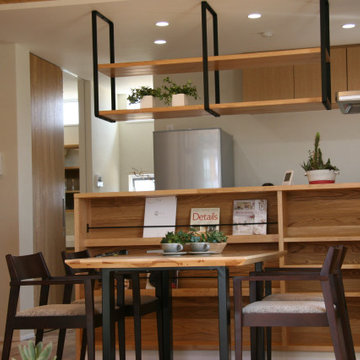
Свежая идея для дизайна: гостиная-столовая среднего размера в скандинавском стиле с белыми стенами, паркетным полом среднего тона, коричневым полом, деревянным потолком и обоями на стенах без камина - отличное фото интерьера
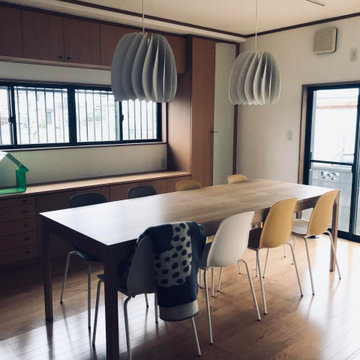
築30年以上の住宅をリフォームして、事務所兼シェアスペースにしました。
出来る限りあるものを活かして整えています。
・壁紙の張り替え
・照明をダクトレールに変更
・床を畳からフローリングに変更
Пример оригинального дизайна: маленькая столовая в скандинавском стиле с белыми стенами, полом из фанеры, коричневым полом, потолком с обоями и обоями на стенах без камина для на участке и в саду
Пример оригинального дизайна: маленькая столовая в скандинавском стиле с белыми стенами, полом из фанеры, коричневым полом, потолком с обоями и обоями на стенах без камина для на участке и в саду
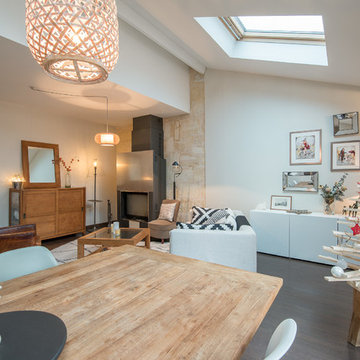
charline Bon photographe
На фото: гостиная-столовая среднего размера в стиле фьюжн с белыми стенами, темным паркетным полом, угловым камином, фасадом камина из металла и коричневым полом
На фото: гостиная-столовая среднего размера в стиле фьюжн с белыми стенами, темным паркетным полом, угловым камином, фасадом камина из металла и коричневым полом
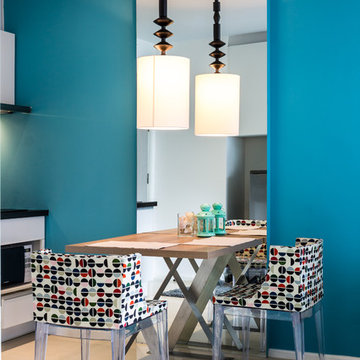
Источник вдохновения для домашнего уюта: маленькая кухня-столовая в современном стиле с синими стенами, полом из керамогранита и белым полом для на участке и в саду
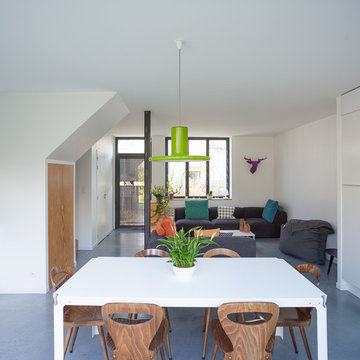
Пример оригинального дизайна: гостиная-столовая среднего размера в современном стиле с белыми стенами и бетонным полом без камина
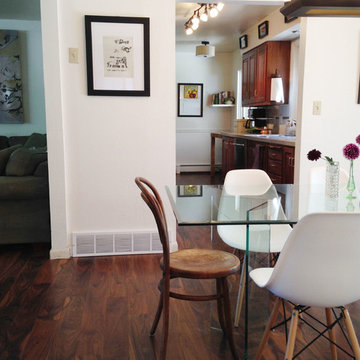
Sarah Beck
На фото: маленькая кухня-столовая в стиле фьюжн с белыми стенами и темным паркетным полом для на участке и в саду
На фото: маленькая кухня-столовая в стиле фьюжн с белыми стенами и темным паркетным полом для на участке и в саду
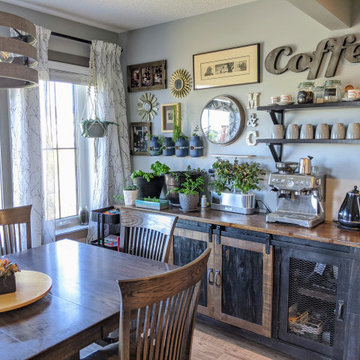
Coffee is very important to one of the homeowners, so a dedicated coffee station was a must.
Both homeowners wanted to start growing herbs and a few small vegetable plants, so a space was set up for this as well.
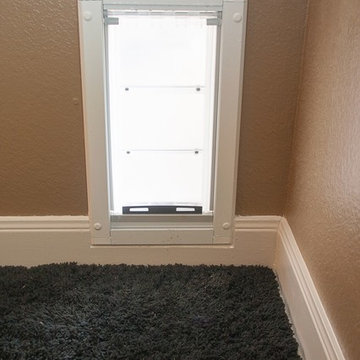
Источник вдохновения для домашнего уюта: кухня-столовая среднего размера в классическом стиле с бежевыми стенами, полом из травертина и бежевым полом
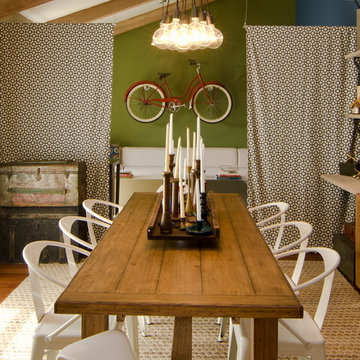
Interior Design by Mackenzie Collier Interiors (Phoenix, AZ), Photography by Jaryd Niebauer Photography (Phoenix, AZ)
На фото: столовая среднего размера в стиле фьюжн с зелеными стенами и паркетным полом среднего тона с
На фото: столовая среднего размера в стиле фьюжн с зелеными стенами и паркетным полом среднего тона с

We were commissioned by our clients to design a light and airy open-plan kitchen and dining space with plenty of natural light whilst also capturing the views of the fields at the rear of their property. We not only achieved that but also took our designs a step further to create a beautiful first-floor ensuite bathroom to the master bedroom which our clients love!
Our initial brief was very clear and concise, with our clients having a good understanding of what they wanted to achieve – the removal of the existing conservatory to create an open and light-filled space that then connects on to what was originally a small and dark kitchen. The two-storey and single-storey rear extension with beautiful high ceilings, roof lights, and French doors with side lights on the rear, flood the interior spaces with natural light and allow for a beautiful, expansive feel whilst also affording stunning views over the fields. This new extension allows for an open-plan kitchen/dining space that feels airy and light whilst also maximising the views of the surrounding countryside.
The only change during the concept design was the decision to work in collaboration with the client’s adjoining neighbour to design and build their extensions together allowing a new party wall to be created and the removal of wasted space between the two properties. This allowed them both to gain more room inside both properties and was essentially a win-win for both clients, with the original concept design being kept the same but on a larger footprint to include the new party wall.
The different floor levels between the two properties with their extensions and building on the party wall line in the new wall was a definite challenge. It allowed us only a very small area to work to achieve both of the extensions and the foundations needed to be very deep due to the ground conditions, as advised by Building Control. We overcame this by working in collaboration with the structural engineer to design the foundations and the work of the project manager in managing the team and site efficiently.
We love how large and light-filled the space feels inside, the stunning high ceilings, and the amazing views of the surrounding countryside on the rear of the property. The finishes inside and outside have blended seamlessly with the existing house whilst exposing some original features such as the stone walls, and the connection between the original cottage and the new extension has allowed the property to still retain its character.
There are a number of special features to the design – the light airy high ceilings in the extension, the open plan kitchen and dining space, the connection to the original cottage whilst opening up the rear of the property into the extension via an existing doorway, the views of the beautiful countryside, the hidden nature of the extension allowing the cottage to retain its original character and the high-end materials which allows the new additions to blend in seamlessly.
The property is situated within the AONB (Area of Outstanding Natural Beauty) and our designs were sympathetic to the Cotswold vernacular and character of the existing property, whilst maximising its views of the stunning surrounding countryside.
The works have massively improved our client’s lifestyles and the way they use their home. The previous conservatory was originally used as a dining space however the temperatures inside made it unusable during hot and cold periods and also had the effect of making the kitchen very small and dark, with the existing stone walls blocking out natural light and only a small window to allow for light and ventilation. The original kitchen didn’t feel open, warm, or welcoming for our clients.
The new extension allowed us to break through the existing external stone wall to create a beautiful open-plan kitchen and dining space which is both warm, cosy, and welcoming, but also filled with natural light and affords stunning views of the gardens and fields beyond the property. The space has had a huge impact on our client’s feelings towards their main living areas and created a real showcase entertainment space.
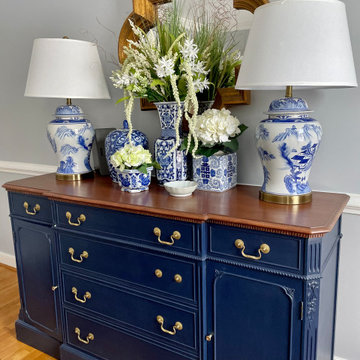
Paint and refinish damaged cherry hutch. Order accessories and decorate.
Идея дизайна: отдельная столовая среднего размера в стиле неоклассика (современная классика) с серыми стенами, паркетным полом среднего тона и коричневым полом без камина
Идея дизайна: отдельная столовая среднего размера в стиле неоклассика (современная классика) с серыми стенами, паркетным полом среднего тона и коричневым полом без камина
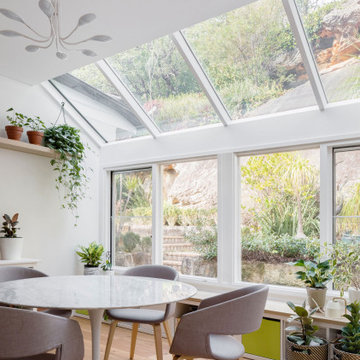
Свежая идея для дизайна: столовая среднего размера в современном стиле с паркетным полом среднего тона, белыми стенами и бежевым полом - отличное фото интерьера
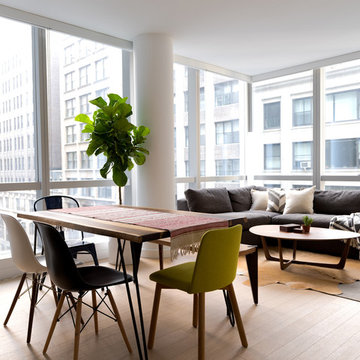
Свежая идея для дизайна: маленькая гостиная-столовая в скандинавском стиле с белыми стенами и полом из ламината для на участке и в саду - отличное фото интерьера
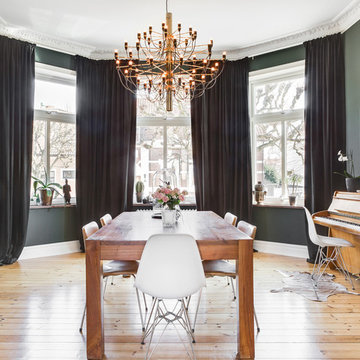
The walls are painted in a very dark green but look much lighter in this image.
Свежая идея для дизайна: столовая среднего размера в скандинавском стиле с зелеными стенами, светлым паркетным полом и бежевым полом - отличное фото интерьера
Свежая идея для дизайна: столовая среднего размера в скандинавском стиле с зелеными стенами, светлым паркетным полом и бежевым полом - отличное фото интерьера
Столовая – фото дизайна интерьера с невысоким бюджетом
8
