Столовая с камином – фото дизайна интерьера
Сортировать:
Бюджет
Сортировать:Популярное за сегодня
81 - 100 из 30 609 фото
1 из 2
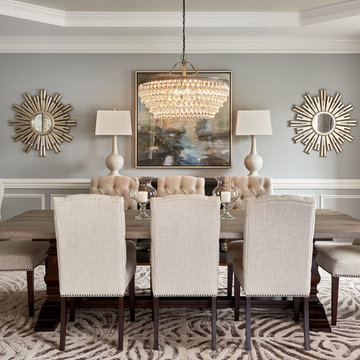
Dustin Peck
Идея дизайна: столовая в стиле неоклассика (современная классика) с серыми стенами и стандартным камином
Идея дизайна: столовая в стиле неоклассика (современная классика) с серыми стенами и стандартным камином
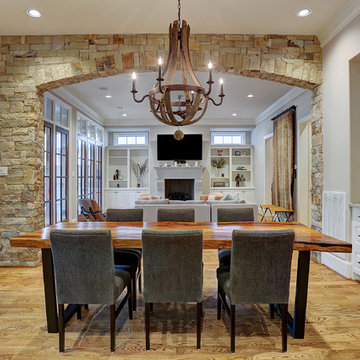
Стильный дизайн: гостиная-столовая в классическом стиле с бежевыми стенами, светлым паркетным полом, стандартным камином, фасадом камина из бетона и коричневым полом - последний тренд
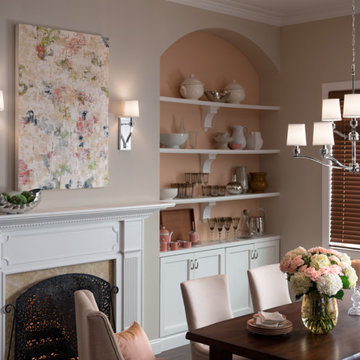
Источник вдохновения для домашнего уюта: столовая среднего размера в классическом стиле с бежевыми стенами, темным паркетным полом, стандартным камином и фасадом камина из плитки

Trickle Creek Homes
Стильный дизайн: гостиная-столовая среднего размера в современном стиле с светлым паркетным полом, белыми стенами, стандартным камином, фасадом камина из плитки и бежевым полом - последний тренд
Стильный дизайн: гостиная-столовая среднего размера в современном стиле с светлым паркетным полом, белыми стенами, стандартным камином, фасадом камина из плитки и бежевым полом - последний тренд
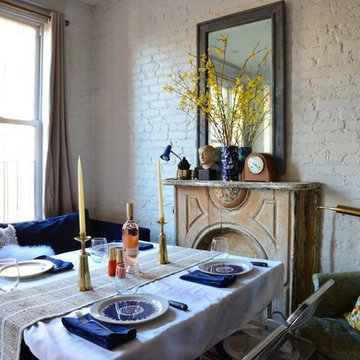
NATASHA HABERMANN & NANCY MITCHELL
Идея дизайна: маленькая отдельная столовая в стиле фьюжн с белыми стенами, темным паркетным полом, стандартным камином и фасадом камина из кирпича для на участке и в саду
Идея дизайна: маленькая отдельная столовая в стиле фьюжн с белыми стенами, темным паркетным полом, стандартным камином и фасадом камина из кирпича для на участке и в саду

Michael J. Lee Photography
Источник вдохновения для домашнего уюта: кухня-столовая среднего размера в стиле кантри с белыми стенами, светлым паркетным полом, стандартным камином, фасадом камина из камня и бежевым полом
Источник вдохновения для домашнего уюта: кухня-столовая среднего размера в стиле кантри с белыми стенами, светлым паркетным полом, стандартным камином, фасадом камина из камня и бежевым полом
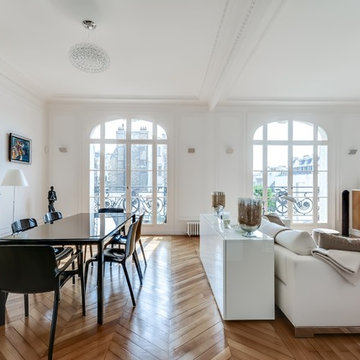
Свежая идея для дизайна: гостиная-столовая среднего размера в классическом стиле с белыми стенами, паркетным полом среднего тона и стандартным камином - отличное фото интерьера
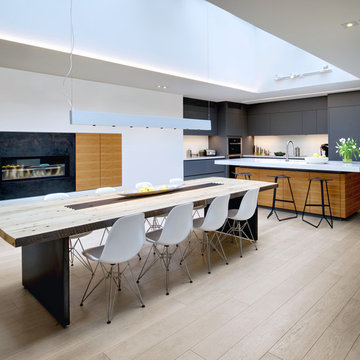
Стильный дизайн: кухня-столовая в скандинавском стиле с белыми стенами, светлым паркетным полом, горизонтальным камином и фасадом камина из металла - последний тренд

This beautiful fireplace and interior walls feature Buechel Stone's Fond du Lac Tailored Blend in coursed heights. Fond du Lac Cut Stone is used over the doorways and for the bush hammered header of the fireplace. Click on the tags to see more at www.buechelstone.com/shoppingcart/products/Fond-du-Lac-Ta... & www.buechelstone.com/shoppingcart/products/Fond-du-Lac-Cu...

Stephen Clément
Свежая идея для дизайна: огромная отдельная столовая в стиле фьюжн с белыми стенами, паркетным полом среднего тона, стандартным камином и фасадом камина из камня - отличное фото интерьера
Свежая идея для дизайна: огромная отдельная столовая в стиле фьюжн с белыми стенами, паркетным полом среднего тона, стандартным камином и фасадом камина из камня - отличное фото интерьера
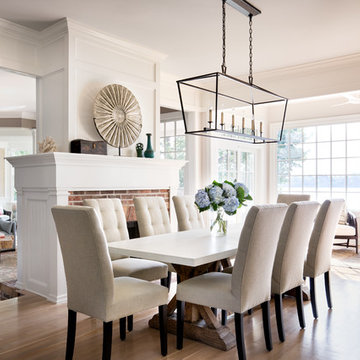
На фото: большая гостиная-столовая в стиле неоклассика (современная классика) с белыми стенами, светлым паркетным полом, фасадом камина из кирпича и стандартным камином
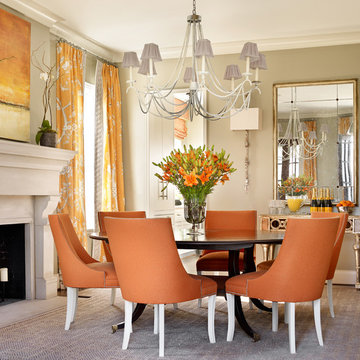
Emily Followill
Идея дизайна: большая столовая в стиле неоклассика (современная классика) с бежевыми стенами, ковровым покрытием, стандартным камином и фасадом камина из штукатурки
Идея дизайна: большая столовая в стиле неоклассика (современная классика) с бежевыми стенами, ковровым покрытием, стандартным камином и фасадом камина из штукатурки
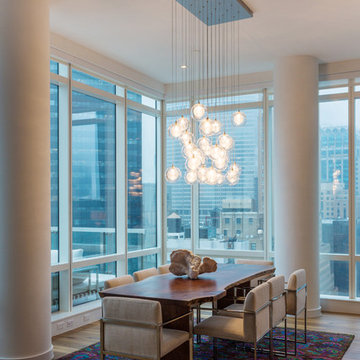
Our Kadur blown glass chandelier shines brightly in this modern Manhattan loft space. Pendants are made from hand-blown glass orbs with drizzled glass orb in center. Color shown: Clear/White Drizzle.
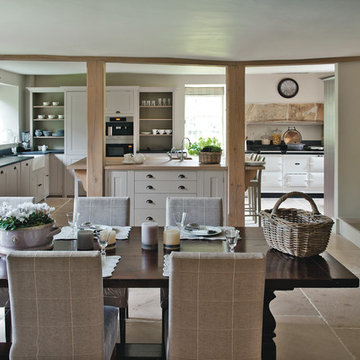
Polly Eltes
На фото: большая кухня-столовая в стиле кантри с полом из известняка, белыми стенами, стандартным камином и фасадом камина из камня
На фото: большая кухня-столовая в стиле кантри с полом из известняка, белыми стенами, стандартным камином и фасадом камина из камня
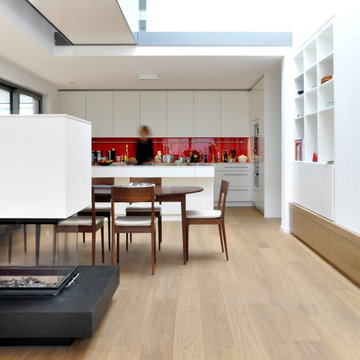
Fotos: Alexander Ehlich, München
Источник вдохновения для домашнего уюта: большая гостиная-столовая в современном стиле с белыми стенами, светлым паркетным полом, двусторонним камином и фасадом камина из штукатурки
Источник вдохновения для домашнего уюта: большая гостиная-столовая в современном стиле с белыми стенами, светлым паркетным полом, двусторонним камином и фасадом камина из штукатурки
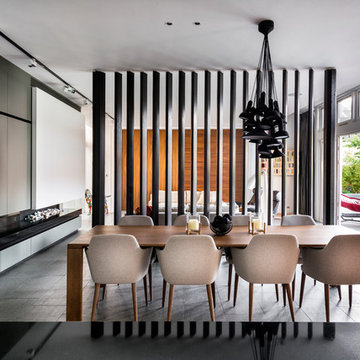
Joel Barbitta, DMax Photography
Идея дизайна: гостиная-столовая в современном стиле с горизонтальным камином
Идея дизайна: гостиная-столовая в современном стиле с горизонтальным камином

James Lockhart photo
Идея дизайна: большая отдельная столовая с зелеными стенами, паркетным полом среднего тона, стандартным камином и фасадом камина из камня
Идея дизайна: большая отдельная столовая с зелеными стенами, паркетным полом среднего тона, стандартным камином и фасадом камина из камня

Architect: Rick Shean & Christopher Simmonds, Christopher Simmonds Architect Inc.
Photography By: Peter Fritz
“Feels very confident and fluent. Love the contrast between first and second floor, both in material and volume. Excellent modern composition.”
This Gatineau Hills home creates a beautiful balance between modern and natural. The natural house design embraces its earthy surroundings, while opening the door to a contemporary aesthetic. The open ground floor, with its interconnected spaces and floor-to-ceiling windows, allows sunlight to flow through uninterrupted, showcasing the beauty of the natural light as it varies throughout the day and by season.
The façade of reclaimed wood on the upper level, white cement board lining the lower, and large expanses of floor-to-ceiling windows throughout are the perfect package for this chic forest home. A warm wood ceiling overhead and rustic hand-scraped wood floor underfoot wrap you in nature’s best.
Marvin’s floor-to-ceiling windows invite in the ever-changing landscape of trees and mountains indoors. From the exterior, the vertical windows lead the eye upward, loosely echoing the vertical lines of the surrounding trees. The large windows and minimal frames effectively framed unique views of the beautiful Gatineau Hills without distracting from them. Further, the windows on the second floor, where the bedrooms are located, are tinted for added privacy. Marvin’s selection of window frame colors further defined this home’s contrasting exterior palette. White window frames were used for the ground floor and black for the second floor.
MARVIN PRODUCTS USED:
Marvin Bi-Fold Door
Marvin Sliding Patio Door
Marvin Tilt Turn and Hopper Window
Marvin Ultimate Awning Window
Marvin Ultimate Swinging French Door
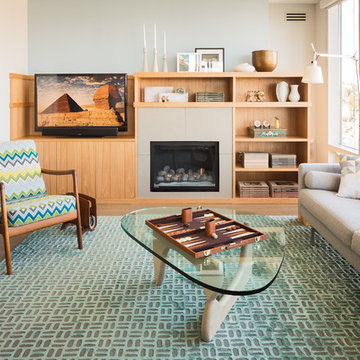
After living in their 1,300 square foot condo for about twenty years it was a time for something new. Rather than moving into a cookie-cutter development, these clients chose to embrace their love of colour and location and opted for a complete renovation instead. An expanded “welcome home” entry and more roomy closet space were starting points to rework the plan for modern living. The kitchen now opens onto the living and dining room and hits of saturated colour bring every room to life. Oak floors, hickory and lacquered millwork provide a warm backdrop for new and refurbished mid-century modern classics. Solid copper pulls from Sweden, owl wallpaper from England and a custom wool and silk rug from Nepal make the client’s own Venetian chandelier feel internationally at home.
Photo: Lucas Finlay
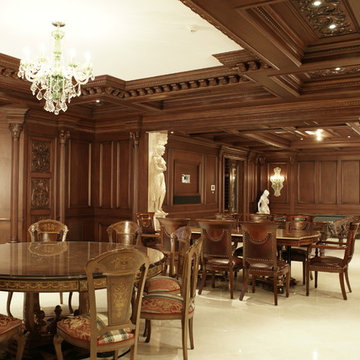
На фото: большая столовая в классическом стиле с коричневыми стенами, полом из керамогранита, стандартным камином, фасадом камина из дерева и белым полом
Столовая с камином – фото дизайна интерьера
5