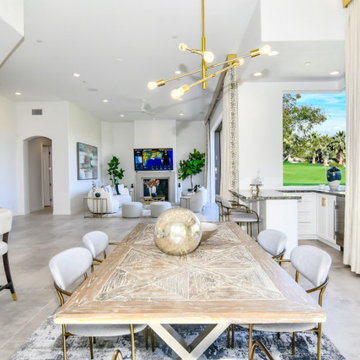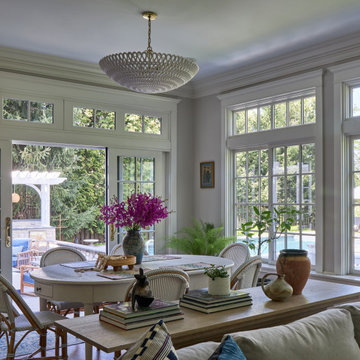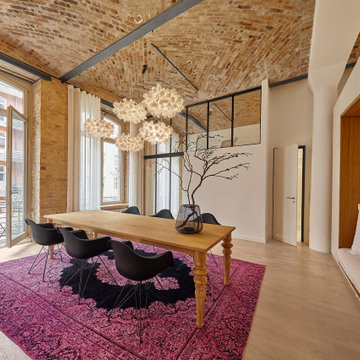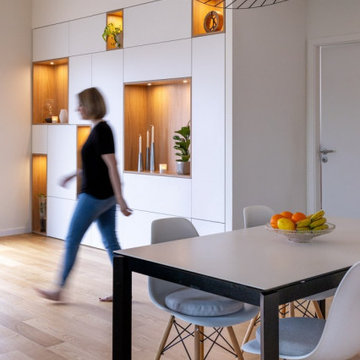Столовая – фото дизайна интерьера
Сортировать:
Бюджет
Сортировать:Популярное за сегодня
181 - 200 из 1 057 820 фото
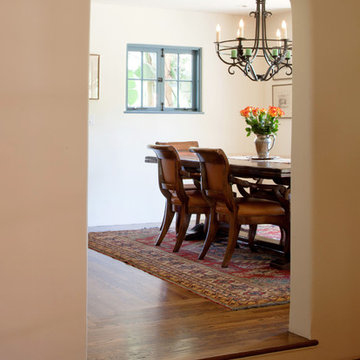
Stained wood floors and smooth plaster arch with bullnose corners. New remodel in an old California Mission Revival home. Antique rug, and wrought iron chandelier. Periwinkle blue windows and doors.
Walls with thick plaster arches, simple and intricate tile designs, barrel vaulted ceilings and creative wrought iron designs feel very natural and earthy in the warm Southern California sun. Hand made arched iron doors at the end of long gallery halls with exceptional custom Malibu tile, marble mosaics and limestone flooring throughout these sprawling homes feel right at home here from Malibu to Montecito and Santa Ynez. Loggia, bar b q, and pool houses designed to keep the cool in, heat out, with an abundance of views through arched windows and terra cotta tile. Kitchen design includes all natural stone counters of marble and granite, large range with carved stone, copper or plaster range hood and custom tile or mosaic back splash. Staircase designs include handpainted Malibu Tile and mosaic risers with wrought iron railings. Master Bath includes tiled arches, wainscot and limestone floors. Bedrooms tucked into deep arches filled with blues and gold walls, rich colors. Wood burning fireplaces with iron doors, great rooms filled with hand knotted rugs and custom upholstery in this rich and luxe homes. Stained wood beams and trusses, planked ceilings, and groin vaults combined give a gentle coolness throughout. Moorish, Spanish and Moroccan accents throughout most of these fine homes gives a distinctive California Exotic feel.
Project Location: various areas throughout Southern California. Projects designed by Maraya Interior Design. From their beautiful resort town of Ojai, they serve clients in Montecito, Hope Ranch, Malibu, Westlake and Calabasas, across the tri-county areas of Santa Barbara, Ventura and Los Angeles, south to Hidden Hills- north through Solvang and more.
Interior Design & Photo Maraya
Stan Tenpenny, contractor
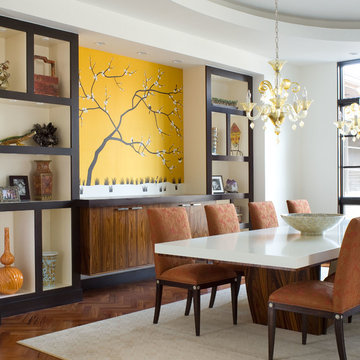
custom built-ins, dining room storage, dining room, modern dining, custom cabinets, custom cabinetry, custom dining room
На фото: столовая в современном стиле с белыми стенами и темным паркетным полом с
На фото: столовая в современном стиле с белыми стенами и темным паркетным полом с
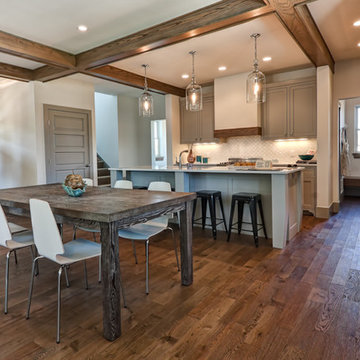
The Nest, Hugo MN
На фото: кухня-столовая в классическом стиле с белыми стенами и темным паркетным полом
На фото: кухня-столовая в классическом стиле с белыми стенами и темным паркетным полом
Find the right local pro for your project
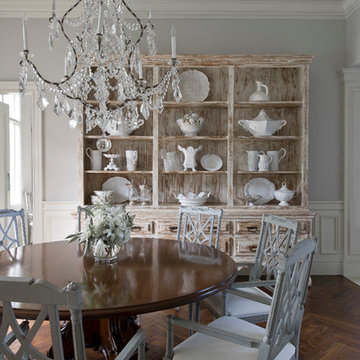
stephen allen photography
На фото: огромная столовая в классическом стиле с темным паркетным полом с
На фото: огромная столовая в классическом стиле с темным паркетным полом с
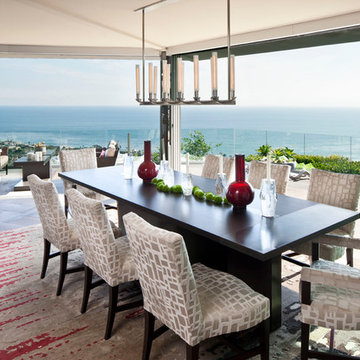
Photo by Grey Crawford.
The furnishings in this custom luxury home are from high-end design trade showrooms.
Sutherland outdoor furniture accents the wraparound deck, which encircles the dining area. The chairs are by Holly Hunt and the dining table are from Gulassa. The satin-nickel chandelier is from Jonathan Browning Studio, purchased at David Sutherland. The rug is custom designed by Sheldon Harte.
Published in Luxe magazine Fall 2011.

Lighting by: Lighting Unlimited
Пример оригинального дизайна: отдельная столовая в современном стиле с черными стенами и темным паркетным полом
Пример оригинального дизайна: отдельная столовая в современном стиле с черными стенами и темным паркетным полом
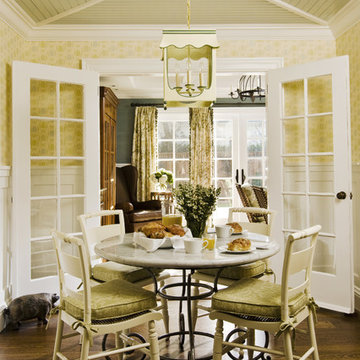
This charming home began as a 1930s summer cottage in Menlo Park, California. We treated the house like a jewel box, adding back the architectural detail of the era that had been stripped away. The owner, a successful single professional woman and Silicon Valley executive, wanted a colorful, feminine home that was warm and inviting without being too fussy or frilly.
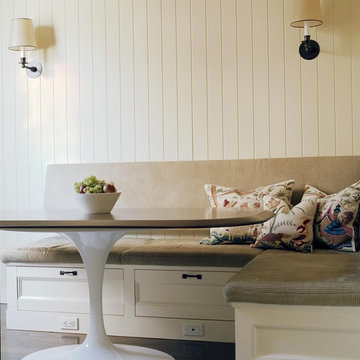
photographer John Gruen
Стильный дизайн: столовая в классическом стиле с белыми стенами и темным паркетным полом - последний тренд
Стильный дизайн: столовая в классическом стиле с белыми стенами и темным паркетным полом - последний тренд
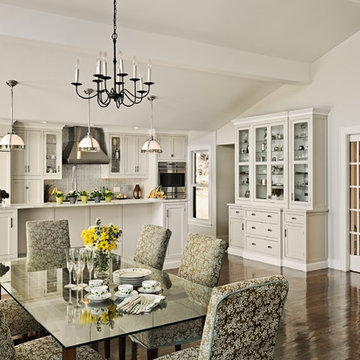
Photography by Rob Karosis
Свежая идея для дизайна: кухня-столовая в стиле кантри - отличное фото интерьера
Свежая идея для дизайна: кухня-столовая в стиле кантри - отличное фото интерьера
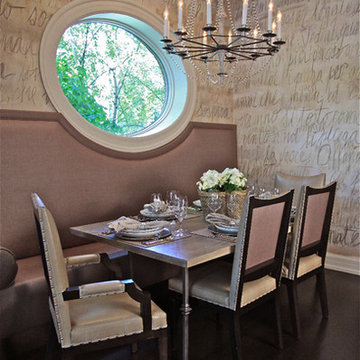
AFTER:
Sophisticated yet kids proof kitchen banquet area for Lincoln Park client.
The clock and rooster BEFORE pic was my inspiration because my client wanted a window on the back wall and I didn't want a bland boxy window. I wanted something curvy so the banquet would have some interest.
I designed a custom oval window which the client approved and ordered, and everything followed the window from there. Custom Banquet, chairs to compliment the banquet, the David Iatesta chandelier, Bradley Hughes table base...snakeskin fabric on chairs with plum colored wipeable nylon fabric. All completely family proof.
The mural is actually a hand painted canvas painted by Simes Studios-a high end fine painting company-just for this client. After it was wallpapered onto the wall, it's treated so it won't stain and can be wiped down, and the client has been so happy with the varied use of this area. The kids love it as well.
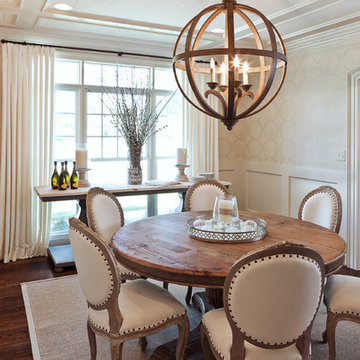
Источник вдохновения для домашнего уюта: отдельная столовая в стиле неоклассика (современная классика) с бежевыми стенами, темным паркетным полом и коричневым полом
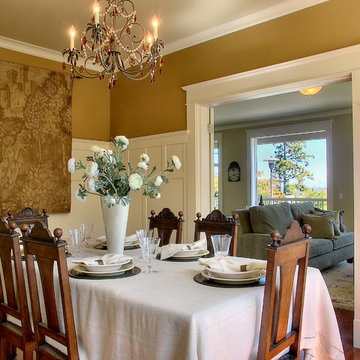
Стильный дизайн: отдельная столовая в классическом стиле с паркетным полом среднего тона - последний тренд

Источник вдохновения для домашнего уюта: гостиная-столовая среднего размера в скандинавском стиле с белыми стенами, бетонным полом, печью-буржуйкой, фасадом камина из штукатурки, серым полом и деревянным потолком
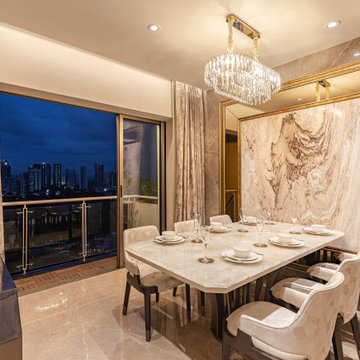
Стильный дизайн: столовая в стиле модернизм - последний тренд
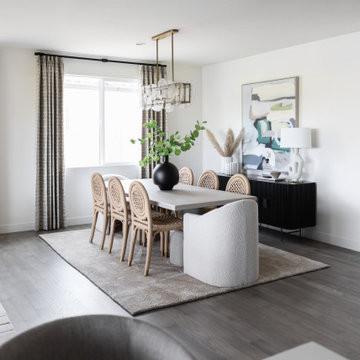
Interior Design Phoenix
Стильный дизайн: столовая в стиле неоклассика (современная классика) - последний тренд
Стильный дизайн: столовая в стиле неоклассика (современная классика) - последний тренд
Столовая – фото дизайна интерьера
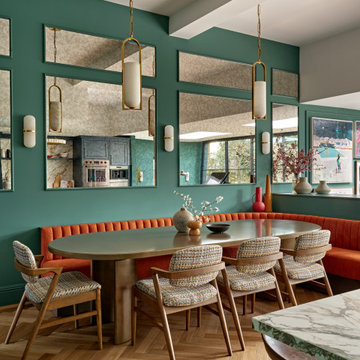
Свежая идея для дизайна: столовая в стиле неоклассика (современная классика) - отличное фото интерьера
10
