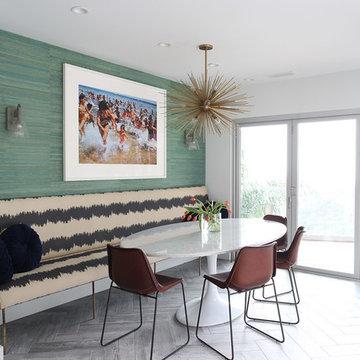Столовая – фото дизайна интерьера класса люкс
Сортировать:
Бюджет
Сортировать:Популярное за сегодня
61 - 80 из 21 306 фото

Builder: John Kraemer & Sons, Inc. - Architect: Charlie & Co. Design, Ltd. - Interior Design: Martha O’Hara Interiors - Photo: Spacecrafting Photography
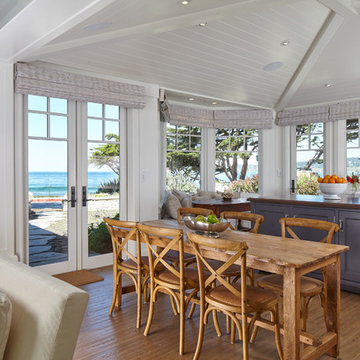
Photo by: Russell Abraham
Идея дизайна: гостиная-столовая среднего размера в морском стиле с паркетным полом среднего тона, белыми стенами, стандартным камином и фасадом камина из камня
Идея дизайна: гостиная-столовая среднего размера в морском стиле с паркетным полом среднего тона, белыми стенами, стандартным камином и фасадом камина из камня
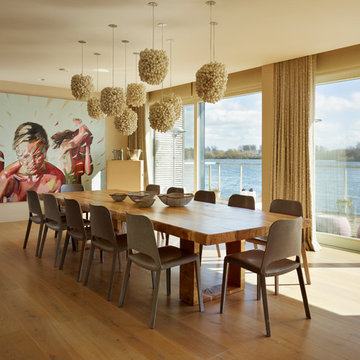
The large solid wood dining table and contemporary dining chairs sit proudly next to the bulthaup b3 kitchen.
Darren Chung
Стильный дизайн: большая гостиная-столовая в современном стиле с паркетным полом среднего тона и бежевыми стенами - последний тренд
Стильный дизайн: большая гостиная-столовая в современном стиле с паркетным полом среднего тона и бежевыми стенами - последний тренд
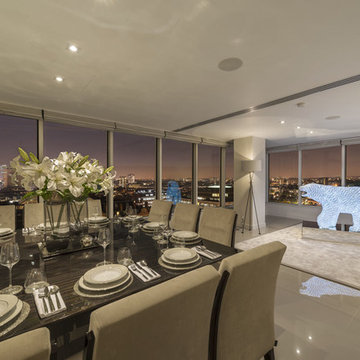
The dining room of this luxury apartment offers the most amazing elevated night time views of the central London skyline. Polished China Clay ultra-thin 900 x 900mm porcelain floor tiles from the Porcel-Thin Mono collection are just one of the many luxury finishes that have been used by the developer to create this amazing apartment.

Dining space with pass through to living room and kitchen has built -in buffet cabinets. Lighted cove ceiling creates cozy atmosphere.
Norman Sizemore-Photographer
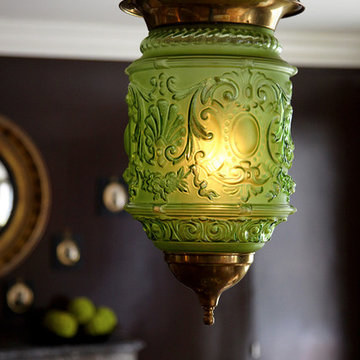
An unusual acid green Anglo Indian lantern casts its glow over the dining table. Photo by Phillip Ennis
Свежая идея для дизайна: большая отдельная столовая в стиле неоклассика (современная классика) с коричневыми стенами, темным паркетным полом, стандартным камином и фасадом камина из камня - отличное фото интерьера
Свежая идея для дизайна: большая отдельная столовая в стиле неоклассика (современная классика) с коричневыми стенами, темным паркетным полом, стандартным камином и фасадом камина из камня - отличное фото интерьера
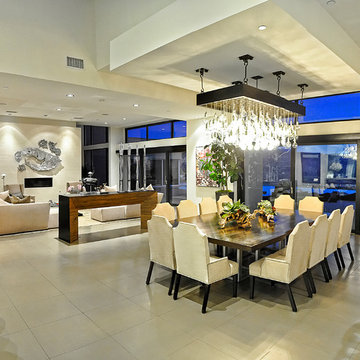
Roman Sebek
Свежая идея для дизайна: большая гостиная-столовая в стиле модернизм с белыми стенами и полом из керамической плитки - отличное фото интерьера
Свежая идея для дизайна: большая гостиная-столовая в стиле модернизм с белыми стенами и полом из керамической плитки - отличное фото интерьера
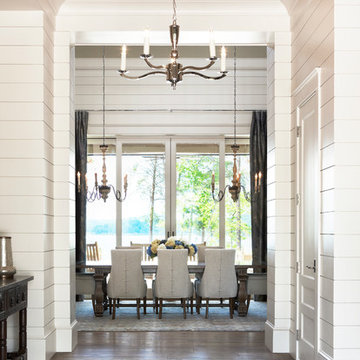
Lake Front Country Estate Foyer, designed by Tom Markalunas, built by Resort Custom Homes. Photography by Racheal Boling
Идея дизайна: огромная столовая в классическом стиле с белыми стенами и светлым паркетным полом
Идея дизайна: огромная столовая в классическом стиле с белыми стенами и светлым паркетным полом
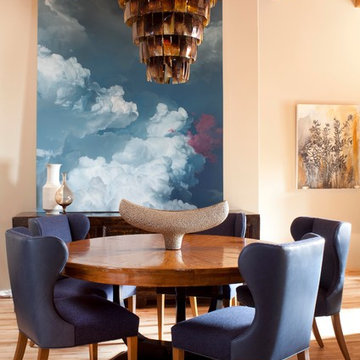
Emily Minton Redfield
Свежая идея для дизайна: столовая среднего размера в современном стиле с бежевыми стенами и паркетным полом среднего тона без камина - отличное фото интерьера
Свежая идея для дизайна: столовая среднего размера в современном стиле с бежевыми стенами и паркетным полом среднего тона без камина - отличное фото интерьера
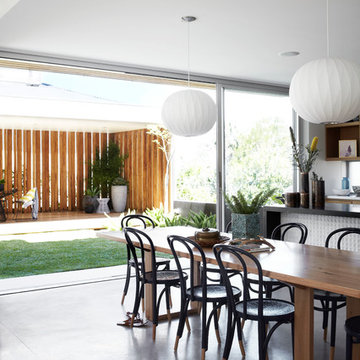
Courtyard style garden with exposed concrete and timber cabana. The swimming pool is tiled with a white sandstone, This courtyard garden design shows off a great mixture of materials and plant species. Courtyard gardens are one of our specialties. This Garden was designed by Michael Cooke Garden Design. Effective courtyard garden is about keeping the design of the courtyard simple. Small courtyard gardens such as this coastal garden in Clovelly are about keeping the design simple.
The swimming pool is tiled internally with a really dark mosaic tile which contrasts nicely with the sandstone coping around the pool.
The cabana is a cool mixture of free form concrete, Spotted Gum vertical slats and a lined ceiling roof. The flooring is also Spotted Gum to tie in with the slats.
Photos by Natalie Hunfalvay
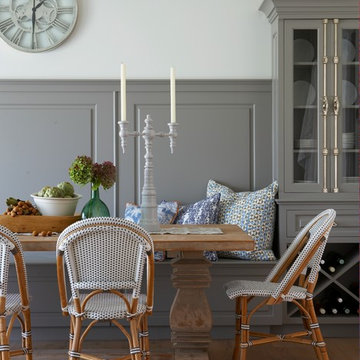
Soothing neutral gray colors of inset frame cabinetry custom made by Superior Woodcraft create a relaxing atmosphere - perfect for a Nantucket Retreat.
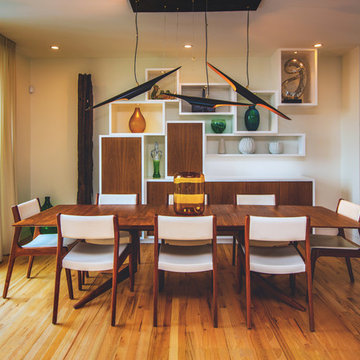
Стильный дизайн: гостиная-столовая среднего размера в стиле ретро с белыми стенами и паркетным полом среднего тона - последний тренд
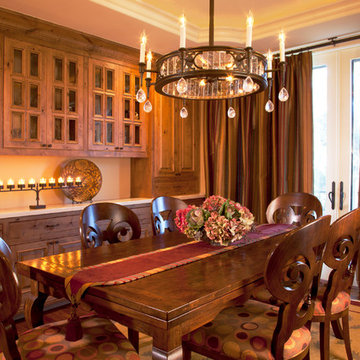
Margot Hartford
На фото: большая отдельная столовая в классическом стиле с темным паркетным полом и белыми стенами
На фото: большая отдельная столовая в классическом стиле с темным паркетным полом и белыми стенами
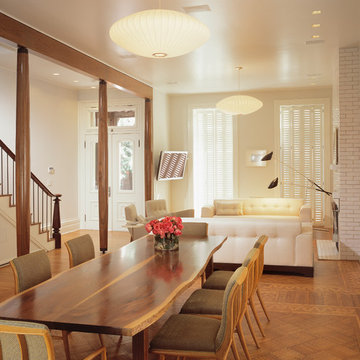
Dining Room
Photography by Paul Warchol
На фото: гостиная-столовая в стиле модернизм с
На фото: гостиная-столовая в стиле модернизм с
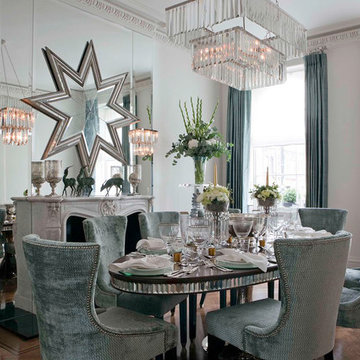
Formal dining room
Пример оригинального дизайна: большая столовая в современном стиле с серыми стенами, темным паркетным полом, стандартным камином и фасадом камина из камня
Пример оригинального дизайна: большая столовая в современном стиле с серыми стенами, темным паркетным полом, стандартным камином и фасадом камина из камня
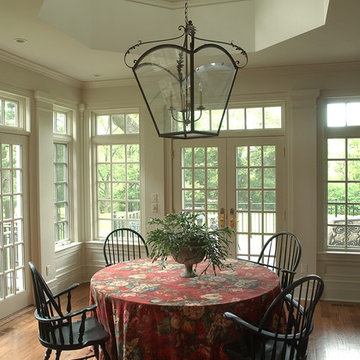
Light floods the breakfast room and kitchen through the eight sided lantern and clearstory windows on two exterior window walls.
На фото: большая кухня-столовая в классическом стиле с белыми стенами, паркетным полом среднего тона и коричневым полом с
На фото: большая кухня-столовая в классическом стиле с белыми стенами, паркетным полом среднего тона и коричневым полом с

Having been neglected for nearly 50 years, this home was rescued by new owners who sought to restore the home to its original grandeur. Prominently located on the rocky shoreline, its presence welcomes all who enter into Marblehead from the Boston area. The exterior respects tradition; the interior combines tradition with a sparse respect for proportion, scale and unadorned beauty of space and light.
This project was featured in Design New England Magazine. http://bit.ly/SVResurrection
Photo Credit: Eric Roth
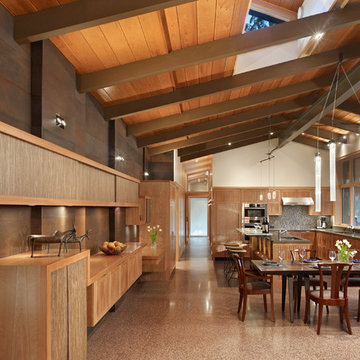
The Lake Forest Park Renovation is a top-to-bottom renovation of a 50's Northwest Contemporary house located 25 miles north of Seattle.
Photo: Benjamin Benschneider
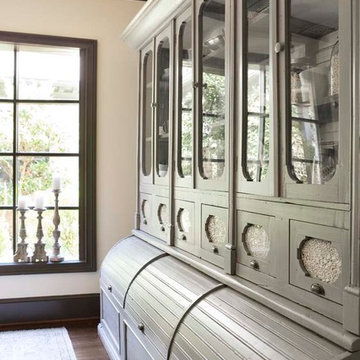
Linda McDougald, principal and lead designer of Linda McDougald Design l Postcard from Paris Home, re-designed and renovated her home, which now showcases an innovative mix of contemporary and antique furnishings set against a dramatic linen, white, and gray palette.
The English country home features floors of dark-stained oak, white painted hardwood, and Lagos Azul limestone. Antique lighting marks most every room, each of which is filled with exquisite antiques from France. At the heart of the re-design was an extensive kitchen renovation, now featuring a La Cornue Chateau range, Sub-Zero and Miele appliances, custom cabinetry, and Waterworks tile.
Столовая – фото дизайна интерьера класса люкс
4
