Столовая – фото дизайна интерьера класса люкс
Сортировать:
Бюджет
Сортировать:Популярное за сегодня
101 - 120 из 21 316 фото
1 из 2
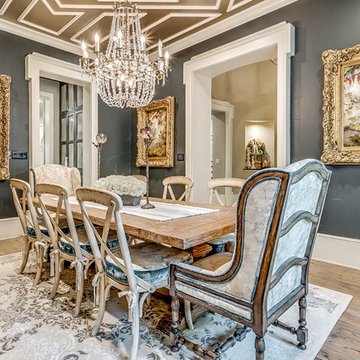
This elegant formal dining room is a beautiful interpretation of French design style. The custom upholstered wingback chairs are hand stained and distressed along with the distressed dining chairs. The orate, gold gilded frames bring baroque glamour to the space along with the beautiful overhead crystal chandelier. The ceiling panel design adds interest and dimension.
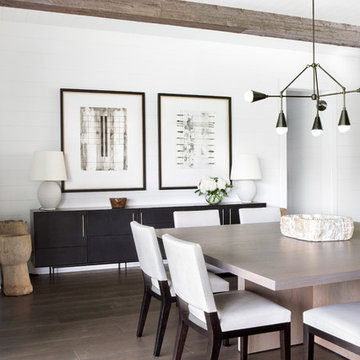
Architectural advisement, Interior Design, Custom Furniture Design & Art Curation by Chango & Co
Photography by Sarah Elliott
See the feature in Rue Magazine

Long Black dining table with Baccarat lighting and ornate moldings. Comfortable custom chairs in cream upholstery.
White, gold and almost black are used in this very large, traditional remodel of an original Landry Group Home, filled with contemporary furniture, modern art and decor. White painted moldings on walls and ceilings, combined with black stained wide plank wood flooring. Very grand spaces, including living room, family room, dining room and music room feature hand knotted rugs in modern light grey, gold and black free form styles. All large rooms, including the master suite, feature white painted fireplace surrounds in carved moldings. Music room is stunning in black venetian plaster and carved white details on the ceiling with burgandy velvet upholstered chairs and a burgandy accented Baccarat Crystal chandelier. All lighting throughout the home, including the stairwell and extra large dining room hold Baccarat lighting fixtures. Master suite is composed of his and her baths, a sitting room divided from the master bedroom by beautiful carved white doors. Guest house shows arched white french doors, ornate gold mirror, and carved crown moldings. All the spaces are comfortable and cozy with warm, soft textures throughout. Project Location: Lake Sherwood, Westlake, California. Project designed by Maraya Interior Design. From their beautiful resort town of Ojai, they serve clients in Montecito, Hope Ranch, Malibu and Calabasas, across the tri-county area of Santa Barbara, Ventura and Los Angeles, south to Hidden Hills.

На фото: большая гостиная-столовая в современном стиле с белыми стенами, паркетным полом среднего тона, двусторонним камином, фасадом камина из камня и коричневым полом с
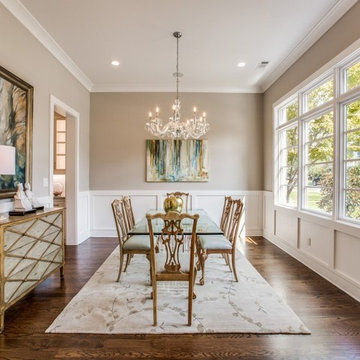
To the other side of the entryway, a large sun-filled formal dining room connects to the kitchen via a butler's pantry.
Источник вдохновения для домашнего уюта: большая кухня-столовая в стиле неоклассика (современная классика) с серыми стенами, темным паркетным полом и коричневым полом без камина
Источник вдохновения для домашнего уюта: большая кухня-столовая в стиле неоклассика (современная классика) с серыми стенами, темным паркетным полом и коричневым полом без камина
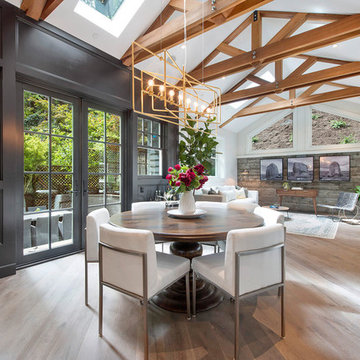
Пример оригинального дизайна: кухня-столовая среднего размера в стиле неоклассика (современная классика) с черными стенами, темным паркетным полом и серым полом без камина

Karl Neumann Photography
На фото: большая кухня-столовая в стиле рустика с бежевыми стенами, темным паркетным полом и коричневым полом без камина
На фото: большая кухня-столовая в стиле рустика с бежевыми стенами, темным паркетным полом и коричневым полом без камина

We used 11’ tall steel windows and doors separated by slender stone piers for the exterior walls of this addition. With all of its glazing, the new dining room opens the family room to views of Comal Springs and brings natural light deep into the house.
The floor is waxed brick, and the ceiling is pecky cypress. The stone piers support the second floor sitting porch at the master bedroom.
Photography by Travis Keas
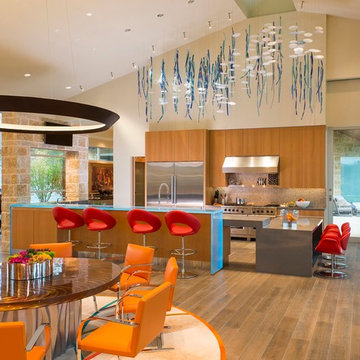
Danny Piassick
На фото: огромная кухня-столовая в стиле ретро с бежевыми стенами, фасадом камина из камня и светлым паркетным полом
На фото: огромная кухня-столовая в стиле ретро с бежевыми стенами, фасадом камина из камня и светлым паркетным полом
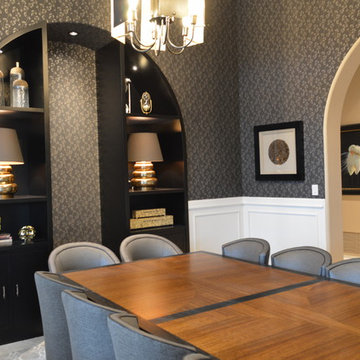
11' half Gothic Arch bookcases. Contrasting . Photo by Karl Baumgart.
На фото: большая отдельная столовая в классическом стиле с бежевыми стенами и полом из травертина
На фото: большая отдельная столовая в классическом стиле с бежевыми стенами и полом из травертина
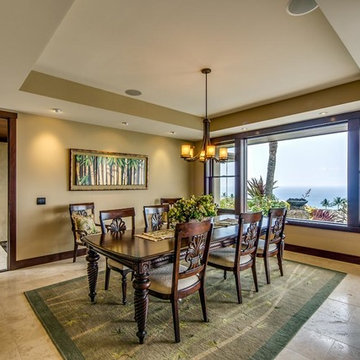
dining room overlooking lanai, pool and ocean view
Свежая идея для дизайна: большая кухня-столовая в морском стиле с бежевыми стенами и полом из травертина без камина - отличное фото интерьера
Свежая идея для дизайна: большая кухня-столовая в морском стиле с бежевыми стенами и полом из травертина без камина - отличное фото интерьера
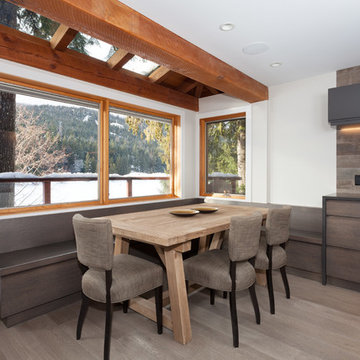
Kristen Mcgaughey
Источник вдохновения для домашнего уюта: кухня-столовая среднего размера в стиле рустика с белыми стенами и паркетным полом среднего тона без камина
Источник вдохновения для домашнего уюта: кухня-столовая среднего размера в стиле рустика с белыми стенами и паркетным полом среднего тона без камина
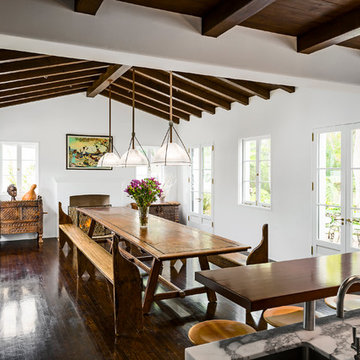
Architect: Peter Becker
General Contractor: Allen Construction
Photographer: Ciro Coelho
На фото: кухня-столовая среднего размера в средиземноморском стиле с темным паркетным полом с
На фото: кухня-столовая среднего размера в средиземноморском стиле с темным паркетным полом с
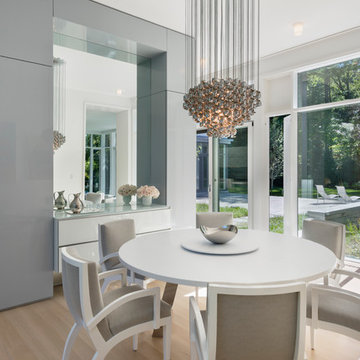
Small dining area within the kitchen at Weston Modern project. Architect: Stern McCafferty.
Идея дизайна: большая столовая в современном стиле с светлым паркетным полом без камина
Идея дизайна: большая столовая в современном стиле с светлым паркетным полом без камина
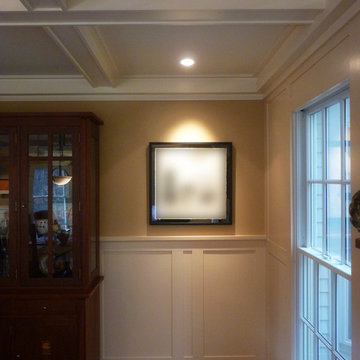
Стильный дизайн: большая кухня-столовая в стиле кантри с бежевыми стенами, паркетным полом среднего тона, стандартным камином и фасадом камина из дерева - последний тренд
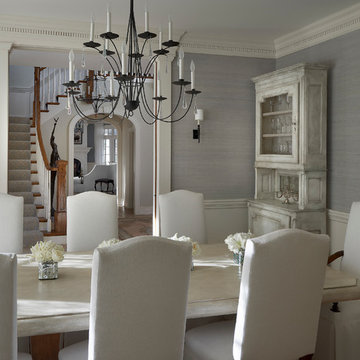
Tony Soluri
Стильный дизайн: отдельная столовая среднего размера в стиле неоклассика (современная классика) с серыми стенами и паркетным полом среднего тона без камина - последний тренд
Стильный дизайн: отдельная столовая среднего размера в стиле неоклассика (современная классика) с серыми стенами и паркетным полом среднего тона без камина - последний тренд
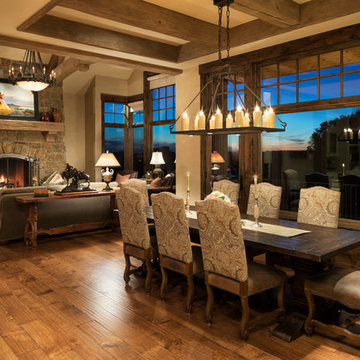
James Kruger, LandMark Photography,
Peter Eskuche, AIA, Eskuche Design,
Sharon Seitz, HISTORIC studio, Interior Design
Идея дизайна: огромная гостиная-столовая в стиле рустика с бежевыми стенами и паркетным полом среднего тона
Идея дизайна: огромная гостиная-столовая в стиле рустика с бежевыми стенами и паркетным полом среднего тона
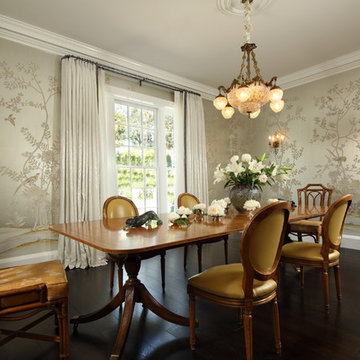
Erhard Pfeiffer
На фото: большая гостиная-столовая в классическом стиле с зелеными стенами и темным паркетным полом с
На фото: большая гостиная-столовая в классическом стиле с зелеными стенами и темным паркетным полом с
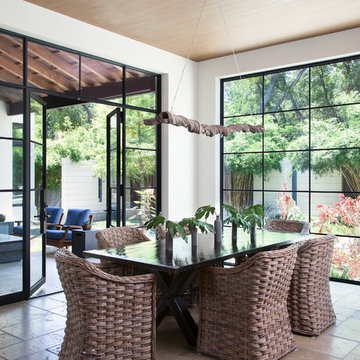
Ryann Ford
Пример оригинального дизайна: столовая в средиземноморском стиле с белыми стенами и полом из травертина
Пример оригинального дизайна: столовая в средиземноморском стиле с белыми стенами и полом из травертина
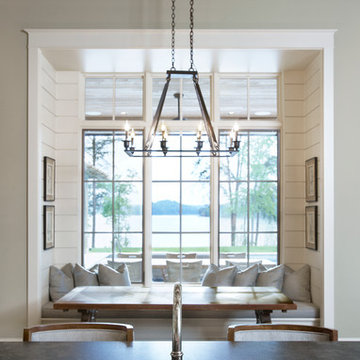
Lake Front Country Estate Kitchen, designed by Tom Markalunas, built by Resort Custom Homes. Photography by Rachael Boling
Идея дизайна: огромная кухня-столовая в классическом стиле с серыми стенами
Идея дизайна: огромная кухня-столовая в классическом стиле с серыми стенами
Столовая – фото дизайна интерьера класса люкс
6