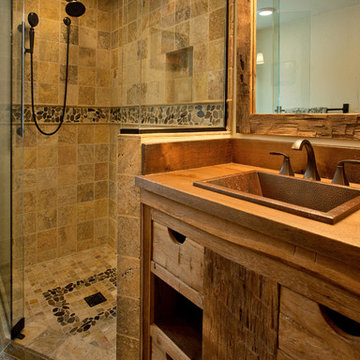Стиль Рустика – квартиры и дома

This outdoor kitchen has all of the amenities you could ever ask for in an outdoor space! The all weather Nature Kast cabinets are built to last a lifetime! They will withstand UV exposure, wind, rain, heat, or snow! The louver doors are beautiful and have the Weathered Graphite finish applied. All of the client's high end appliances were carefully planned to maintain functionality and optimal storage for all of their cooking needs. The curved egg grill cabinet is a highlight of this kitchen. Also included in this kitchen are a sink, waste basket pullout, double gas burner, kegerator cabinet, under counter refrigeration, and even a warming drawer. The appliances are by Lynx. The egg is a Kamado Joe, and the Nature Kast cabinets complete this space!

This freestanding covered patio with an outdoor kitchen and fireplace is the perfect retreat! Just a few steps away from the home, this covered patio is about 500 square feet.
The homeowner had an existing structure they wanted replaced. This new one has a custom built wood
burning fireplace with an outdoor kitchen and is a great area for entertaining.
The flooring is a travertine tile in a Versailles pattern over a concrete patio.
The outdoor kitchen has an L-shaped counter with plenty of space for prepping and serving meals as well as
space for dining.
The fascia is stone and the countertops are granite. The wood-burning fireplace is constructed of the same stone and has a ledgestone hearth and cedar mantle. What a perfect place to cozy up and enjoy a cool evening outside.
The structure has cedar columns and beams. The vaulted ceiling is stained tongue and groove and really
gives the space a very open feel. Special details include the cedar braces under the bar top counter, carriage lights on the columns and directional lights along the sides of the ceiling.
Click Photography

На фото: большой регулярный сад на заднем дворе в стиле рустика с местом для костра, покрытием из каменной брусчатки и полуденной тенью
Find the right local pro for your project
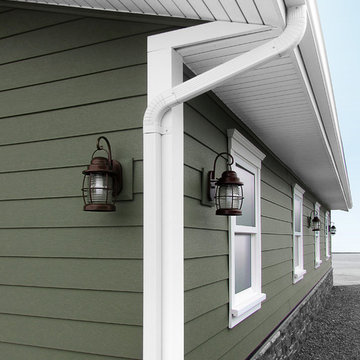
Celect 7” in Moss, Board & Batten in Moss and Trim in Frost
Идея дизайна: двухэтажный, зеленый частный загородный дом среднего размера в стиле рустика с облицовкой из винила
Идея дизайна: двухэтажный, зеленый частный загородный дом среднего размера в стиле рустика с облицовкой из винила
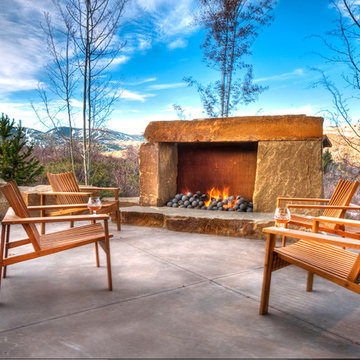
Источник вдохновения для домашнего уюта: двор среднего размера на заднем дворе в стиле рустика с покрытием из бетонных плит и уличным камином без защиты от солнца
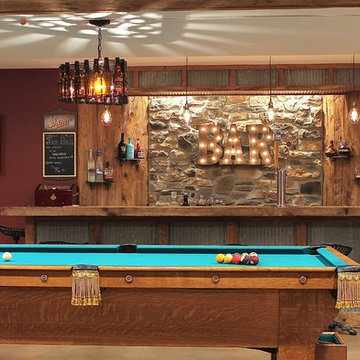
Свежая идея для дизайна: подземный подвал среднего размера в стиле рустика с коричневыми стенами, бетонным полом и бежевым полом - отличное фото интерьера
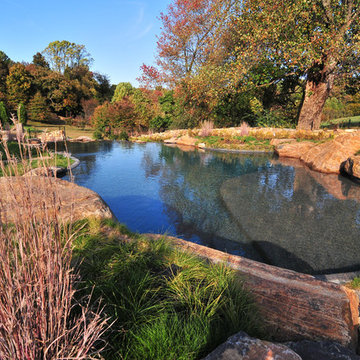
E.S. Templeton Signature Landscapes
Стильный дизайн: бассейн в стиле рустика - последний тренд
Стильный дизайн: бассейн в стиле рустика - последний тренд
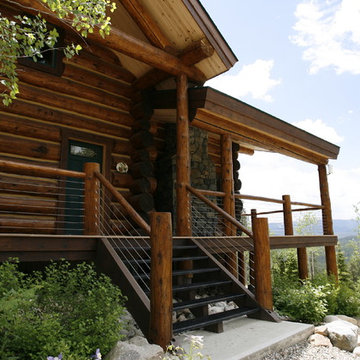
Стильный дизайн: большой, двухэтажный, деревянный, коричневый частный загородный дом в стиле рустика с двускатной крышей и крышей из гибкой черепицы - последний тренд
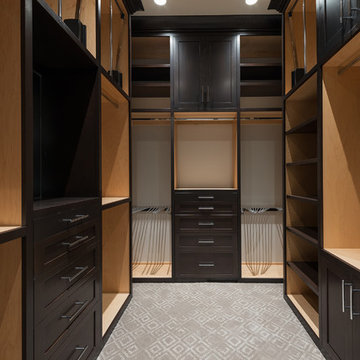
Stunning and spacious walk-in closet in a home we built in Draper, Utah.
Cameo Homes Inc.
Park City Home Builder
www.cameohomesinc.com
На фото: гардеробная комната в стиле рустика
На фото: гардеробная комната в стиле рустика
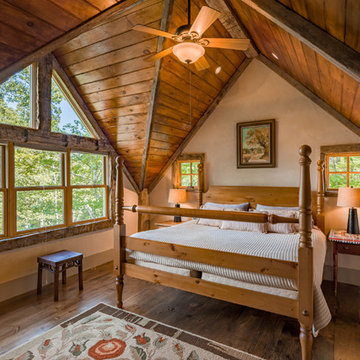
This unique home, and it's use of historic cabins that were dismantled, and then reassembled on-site, was custom designed by MossCreek. As the mountain residence for an accomplished artist, the home features abundant natural light, antique timbers and logs, and numerous spaces designed to highlight the artist's work and to serve as studios for creativity. Photos by John MacLean.

Идея дизайна: большая парадная, изолированная гостиная комната в стиле рустика с бежевыми стенами, паркетным полом среднего тона, стандартным камином, фасадом камина из камня, телевизором на стене и коричневым полом
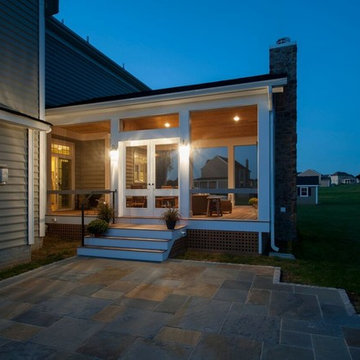
Пример оригинального дизайна: большая веранда на заднем дворе в стиле рустика с крыльцом с защитной сеткой, настилом и навесом
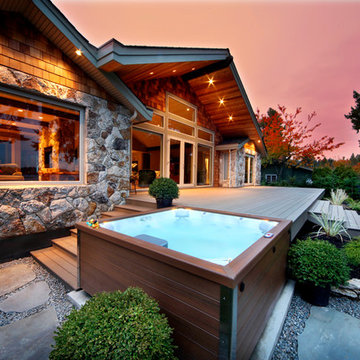
На фото: маленький наземный, прямоугольный бассейн на заднем дворе в стиле рустика с джакузи и настилом для на участке и в саду с

High Res Media
Стильный дизайн: ванная комната среднего размера в стиле рустика с искусственно-состаренными фасадами, раздельным унитазом, черно-белой плиткой, цементной плиткой, белыми стенами, полом из цементной плитки, душевой кабиной, настольной раковиной, столешницей из дерева и открытыми фасадами - последний тренд
Стильный дизайн: ванная комната среднего размера в стиле рустика с искусственно-состаренными фасадами, раздельным унитазом, черно-белой плиткой, цементной плиткой, белыми стенами, полом из цементной плитки, душевой кабиной, настольной раковиной, столешницей из дерева и открытыми фасадами - последний тренд
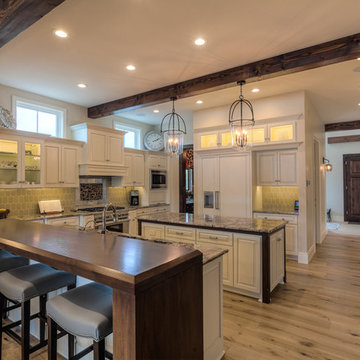
Open , bright, heart of the main level with views to the river. light references to Idaho in wood flooring and walnut accents at island and bar.
На фото: большая отдельная, п-образная кухня в стиле рустика с двумя и более островами, врезной мойкой, фасадами с выступающей филенкой, белыми фасадами, гранитной столешницей, серым фартуком, техникой из нержавеющей стали и светлым паркетным полом
На фото: большая отдельная, п-образная кухня в стиле рустика с двумя и более островами, врезной мойкой, фасадами с выступающей филенкой, белыми фасадами, гранитной столешницей, серым фартуком, техникой из нержавеющей стали и светлым паркетным полом
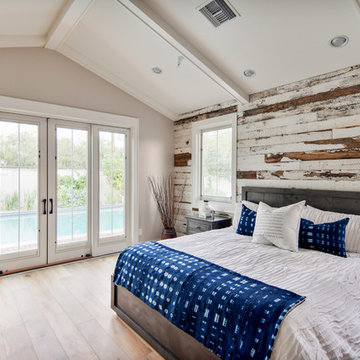
Jeff Beene
Источник вдохновения для домашнего уюта: большая хозяйская спальня в стиле рустика с бежевыми стенами, паркетным полом среднего тона и коричневым полом без камина
Источник вдохновения для домашнего уюта: большая хозяйская спальня в стиле рустика с бежевыми стенами, паркетным полом среднего тона и коричневым полом без камина
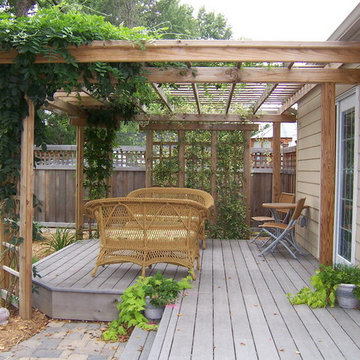
The following many photos are a representative sampling of our past work.
Стильный дизайн: маленькая пергола на террасе на заднем дворе в стиле рустика для на участке и в саду - последний тренд
Стильный дизайн: маленькая пергола на террасе на заднем дворе в стиле рустика для на участке и в саду - последний тренд

Located in Whitefish, Montana near one of our nation’s most beautiful national parks, Glacier National Park, Great Northern Lodge was designed and constructed with a grandeur and timelessness that is rarely found in much of today’s fast paced construction practices. Influenced by the solid stacked masonry constructed for Sperry Chalet in Glacier National Park, Great Northern Lodge uniquely exemplifies Parkitecture style masonry. The owner had made a commitment to quality at the onset of the project and was adamant about designating stone as the most dominant material. The criteria for the stone selection was to be an indigenous stone that replicated the unique, maroon colored Sperry Chalet stone accompanied by a masculine scale. Great Northern Lodge incorporates centuries of gained knowledge on masonry construction with modern design and construction capabilities and will stand as one of northern Montana’s most distinguished structures for centuries to come.
Стиль Рустика – квартиры и дома

Идея дизайна: огромный подвал в стиле рустика с наружными окнами, синими стенами и темным паркетным полом без камина
7



















