Стиль Рустика – квартиры и дома

Идея дизайна: пергола во дворе частного дома среднего размера на заднем дворе в стиле рустика с летней кухней и покрытием из гравия

На фото: большая угловая кухня в стиле рустика с фасадами с утопленной филенкой, темными деревянными фасадами, техникой из нержавеющей стали, островом, гранитной столешницей, разноцветным фартуком, фартуком из удлиненной плитки, полом из травертина, обеденным столом и бежевым полом
Find the right local pro for your project
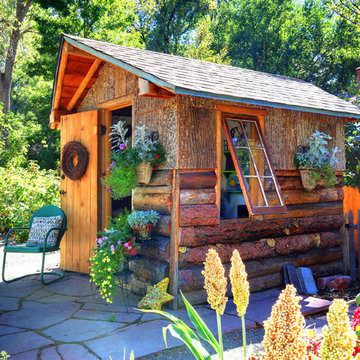
Denver Image Photography
На фото: маленький отдельно стоящий сарай на участке в стиле рустика для на участке и в саду с
На фото: маленький отдельно стоящий сарай на участке в стиле рустика для на участке и в саду с
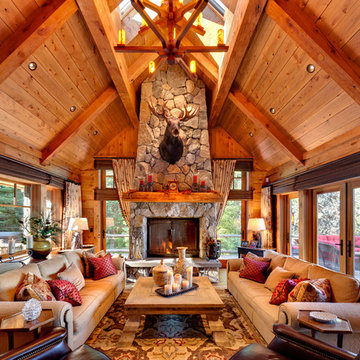
Vance Fox
Идея дизайна: большая парадная гостиная комната в стиле рустика с стандартным камином и фасадом камина из камня
Идея дизайна: большая парадная гостиная комната в стиле рустика с стандартным камином и фасадом камина из камня
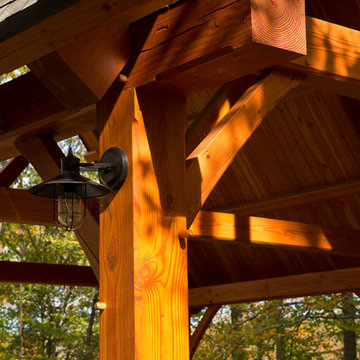
The design of this home was driven by the owners’ desire for a three-bedroom waterfront home that showcased the spectacular views and park-like setting. As nature lovers, they wanted their home to be organic, minimize any environmental impact on the sensitive site and embrace nature.
This unique home is sited on a high ridge with a 45° slope to the water on the right and a deep ravine on the left. The five-acre site is completely wooded and tree preservation was a major emphasis. Very few trees were removed and special care was taken to protect the trees and environment throughout the project. To further minimize disturbance, grades were not changed and the home was designed to take full advantage of the site’s natural topography. Oak from the home site was re-purposed for the mantle, powder room counter and select furniture.
The visually powerful twin pavilions were born from the need for level ground and parking on an otherwise challenging site. Fill dirt excavated from the main home provided the foundation. All structures are anchored with a natural stone base and exterior materials include timber framing, fir ceilings, shingle siding, a partial metal roof and corten steel walls. Stone, wood, metal and glass transition the exterior to the interior and large wood windows flood the home with light and showcase the setting. Interior finishes include reclaimed heart pine floors, Douglas fir trim, dry-stacked stone, rustic cherry cabinets and soapstone counters.
Exterior spaces include a timber-framed porch, stone patio with fire pit and commanding views of the Occoquan reservoir. A second porch overlooks the ravine and a breezeway connects the garage to the home.
Numerous energy-saving features have been incorporated, including LED lighting, on-demand gas water heating and special insulation. Smart technology helps manage and control the entire house.
Greg Hadley Photography

This rustic cabin is located on the beautiful Lake Martin in Alexander City, Alabama. It was constructed in the 1950's by Roy Latimer. The cabin was one of the first 3 to be built on the lake and offers amazing views overlooking one of the largest lakes in Alabama.
The cabin's latest renovation was to the quaint little kitchen. The new tall cabinets with an elegant green play off the colors of the heart pine walls and ceiling. If you could only see the view from this kitchen window!
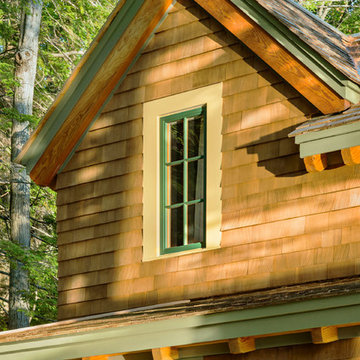
This project was a Guest House for a long time Battle Associates Client. Smaller, smaller, smaller the owners kept saying about the guest cottage right on the water's edge. The result was an intimate, almost diminutive, two bedroom cottage for extended family visitors. White beadboard interiors and natural wood structure keep the house light and airy. The fold-away door to the screen porch allows the space to flow beautifully.
Photographer: Nancy Belluscio

At first glance this rustic kitchen looks so authentic, one would think it was constructed 100 years ago. Situated in the Rocky Mountains, this second home is the gathering place for family ski vacations and is the definition of luxury among the beautiful yet rough terrain. A hand-forged hood boldly stands in the middle of the room, commanding attention even through the sturdy log beams both above and to the sides of the work/gathering space. The view just might get jealous of this kitchen!
Project specs: Custom cabinets by Premier Custom-Built, constructed out of quartered oak. Sub Zero refrigerator and Wolf 48” range. Pendants and hood by Dragon Forge in Colorado.
(Photography, Kimberly Gavin)

an existing bathroom in the basement lacked character and light. By expanding the bath and adding windows, the bathroom can now accommodate multiple guests staying in the bunk room.
WoodStone Inc, General Contractor
Home Interiors, Cortney McDougal, Interior Design
Draper White Photography
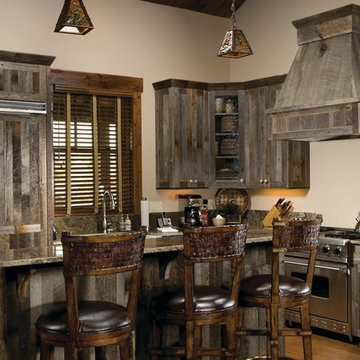
Источник вдохновения для домашнего уюта: угловая кухня среднего размера в стиле рустика с техникой под мебельный фасад, островом, обеденным столом, с полувстраиваемой мойкой (с передним бортиком), фасадами в стиле шейкер, искусственно-состаренными фасадами, гранитной столешницей, паркетным полом среднего тона и коричневым полом
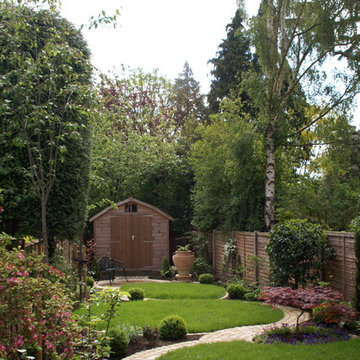
Our client’s garden was bereft of any interest, other than a large shed at the end of the garden, and a small patio outside the house. An unattractive stand of conifers dominated one side of the garden, and overpowered the space.
These two areas were linked using a bold design of interlinking circles, with a cobbled path snaking its’ way down the garden to create a feeling of greater width and depth. A dry stone wall sets off the patio, and frames the entrance into the main part of the garden.
A feature pot is set on a plinth at the bottom end of the garden, where it is visible from the house. The planting is colourful and interesting, with box balls used to reinforce the circular theme. The conifers have been removed and replaced with attractive ornamental trees that will provide more year round interest

Coming from Minnesota this couple already had an appreciation for a woodland retreat. Wanting to lay some roots in Sun Valley, Idaho, guided the incorporation of historic hewn, stone and stucco into this cozy home among a stand of aspens with its eye on the skiing and hiking of the surrounding mountains.
Miller Architects, PC
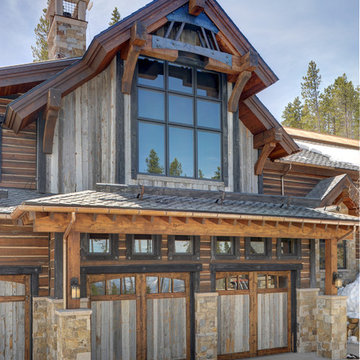
Bob Winsett
Источник вдохновения для домашнего уюта: гараж в стиле рустика для двух машин
Источник вдохновения для домашнего уюта: гараж в стиле рустика для двух машин
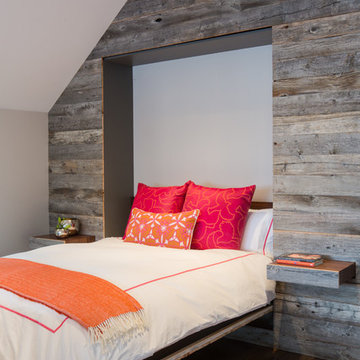
Источник вдохновения для домашнего уюта: гостевая спальня (комната для гостей) в стиле рустика с белыми стенами
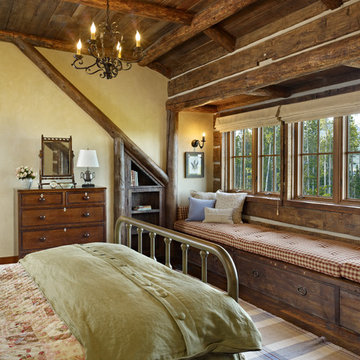
MillerRoodell Architects // Benjamin Benschneider Photography
Пример оригинального дизайна: гостевая спальня среднего размера, (комната для гостей) в стиле рустика с бежевыми стенами и паркетным полом среднего тона
Пример оригинального дизайна: гостевая спальня среднего размера, (комната для гостей) в стиле рустика с бежевыми стенами и паркетным полом среднего тона
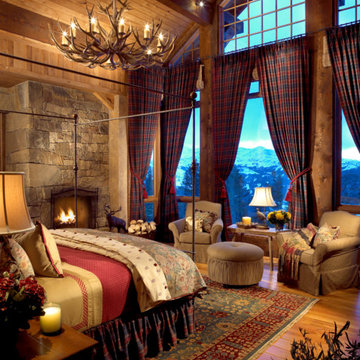
The majesty of the view is intimately engaged in the master bedroom. After settling into the rich comfy warmth of bed after a long day of skiing, hiking, or fishing, the drama of the night sky, free from light pollution and reaching for miles and miles gives a pleasant reminder that indeed, this is why we come here. Construction by Continental Construction
Photography by Kim Sargent Photography

Stephen Ironside
На фото: двухэтажный, серый, большой частный загородный дом в стиле рустика с односкатной крышей, облицовкой из металла и металлической крышей
На фото: двухэтажный, серый, большой частный загородный дом в стиле рустика с односкатной крышей, облицовкой из металла и металлической крышей
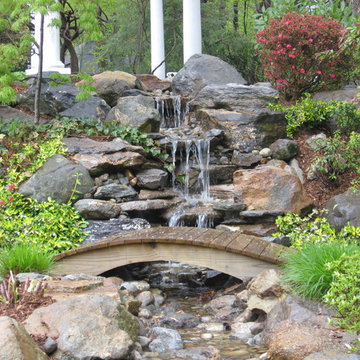
Waterfalls by Matthew Giampietro of Waterfalls Fountains & Gardens Inc.
Стильный дизайн: участок и сад на заднем дворе в стиле рустика с водопадом - последний тренд
Стильный дизайн: участок и сад на заднем дворе в стиле рустика с водопадом - последний тренд
Стиль Рустика – квартиры и дома
8




















