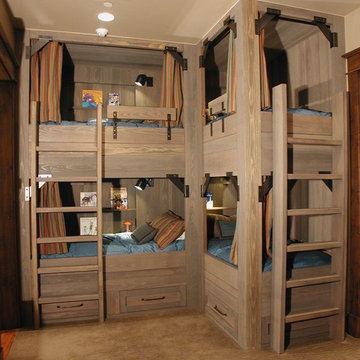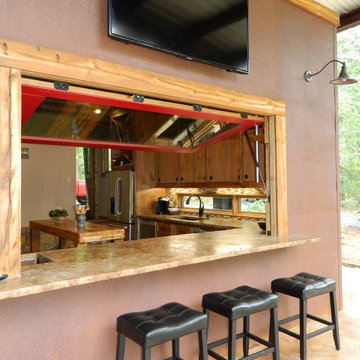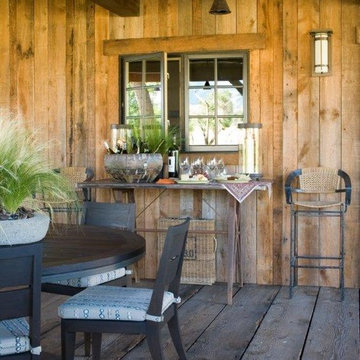Стиль Рустика – квартиры и дома
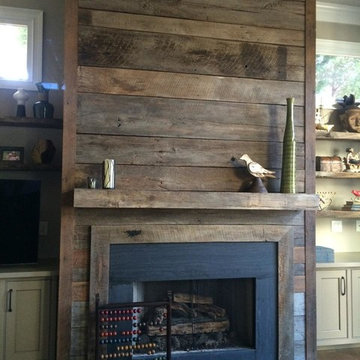
Reclaimed barnwood fireplace wall surround with sleek reclaimed beam for mantel
На фото: гостиная комната в стиле рустика
На фото: гостиная комната в стиле рустика
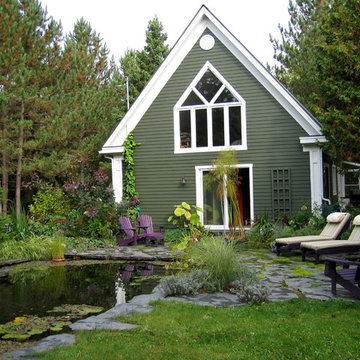
The pond and terraces extend the architectural lines of the house into the garden using local blue gray slate. The violet coloured of the wood furniture contrasts boldly with the surrounding greens of the forest and landscape.

This ski room is functional providing ample room for storage.
Идея дизайна: большой тамбур в стиле рустика с черными стенами, полом из керамической плитки, одностворчатой входной дверью, входной дверью из темного дерева и бежевым полом
Идея дизайна: большой тамбур в стиле рустика с черными стенами, полом из керамической плитки, одностворчатой входной дверью, входной дверью из темного дерева и бежевым полом
Find the right local pro for your project
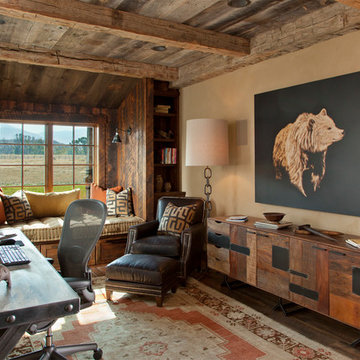
Photo by Gordon Gregory, Interior design by Carter Kay Interiors.
Источник вдохновения для домашнего уюта: большой кабинет в стиле рустика с бежевыми стенами, темным паркетным полом и отдельно стоящим рабочим столом без камина
Источник вдохновения для домашнего уюта: большой кабинет в стиле рустика с бежевыми стенами, темным паркетным полом и отдельно стоящим рабочим столом без камина
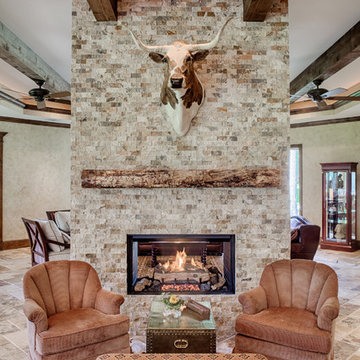
Photography by: Brad Carr
На фото: гостиная комната в стиле рустика с двусторонним камином
На фото: гостиная комната в стиле рустика с двусторонним камином
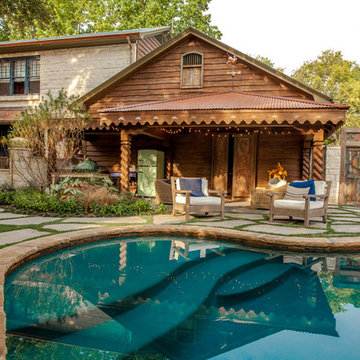
LAIR Architectural + Interior Photography
На фото: бассейн в стиле рустика с покрытием из каменной брусчатки с
На фото: бассейн в стиле рустика с покрытием из каменной брусчатки с
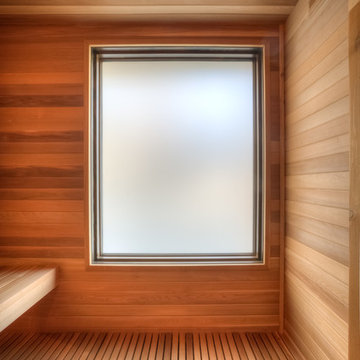
Sauna off exercise room.
На фото: домашний тренажерный зал в стиле рустика
На фото: домашний тренажерный зал в стиле рустика
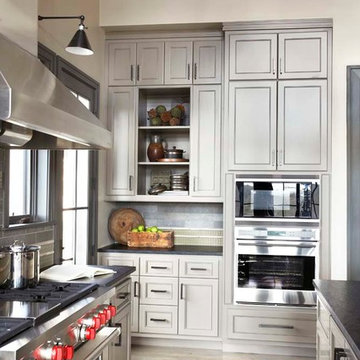
The design of this refined mountain home is rooted in its natural surroundings. Boasting a color palette of subtle earthy grays and browns, the home is filled with natural textures balanced with sophisticated finishes and fixtures. The open floorplan ensures visibility throughout the home, preserving the fantastic views from all angles. Furnishings are of clean lines with comfortable, textured fabrics. Contemporary accents are paired with vintage and rustic accessories.
To achieve the LEED for Homes Silver rating, the home includes such green features as solar thermal water heating, solar shading, low-e clad windows, Energy Star appliances, and native plant and wildlife habitat.
Rachael Boling Photography
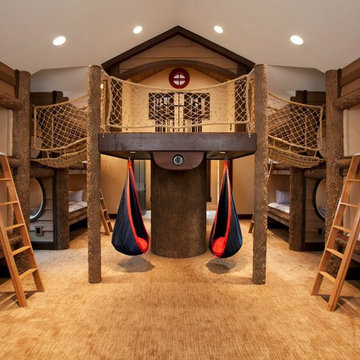
Пример оригинального дизайна: большая нейтральная детская в стиле рустика с спальным местом, ковровым покрытием, бежевыми стенами и бежевым полом для ребенка от 4 до 10 лет
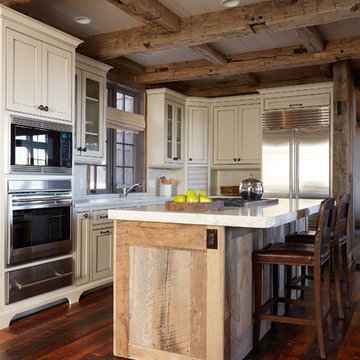
Kip Dawkins
Стильный дизайн: угловая кухня в стиле рустика с фасадами с декоративным кантом, белыми фасадами и техникой из нержавеющей стали - последний тренд
Стильный дизайн: угловая кухня в стиле рустика с фасадами с декоративным кантом, белыми фасадами и техникой из нержавеющей стали - последний тренд
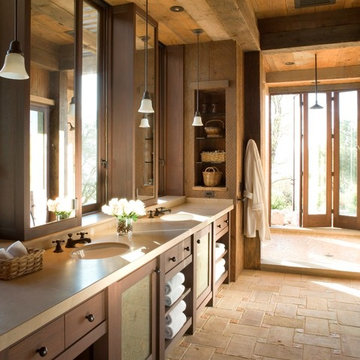
Источник вдохновения для домашнего уюта: ванная комната в стиле рустика с открытым душем, открытым душем и бежевой столешницей

Свежая идея для дизайна: гостиная комната в стиле рустика с ковром на полу - отличное фото интерьера
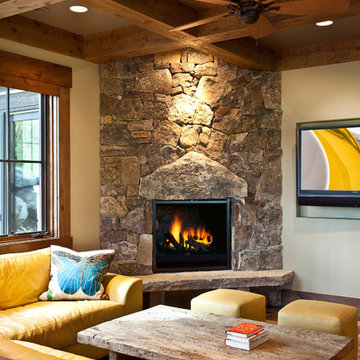
Свежая идея для дизайна: гостиная комната в стиле рустика с угловым камином - отличное фото интерьера

Designed as a prominent display of Architecture, Elk Ridge Lodge stands firmly upon a ridge high atop the Spanish Peaks Club in Big Sky, Montana. Designed around a number of principles; sense of presence, quality of detail, and durability, the monumental home serves as a Montana Legacy home for the family.
Throughout the design process, the height of the home to its relationship on the ridge it sits, was recognized the as one of the design challenges. Techniques such as terracing roof lines, stretching horizontal stone patios out and strategically placed landscaping; all were used to help tuck the mass into its setting. Earthy colored and rustic exterior materials were chosen to offer a western lodge like architectural aesthetic. Dry stack parkitecture stone bases that gradually decrease in scale as they rise up portray a firm foundation for the home to sit on. Historic wood planking with sanded chink joints, horizontal siding with exposed vertical studs on the exterior, and metal accents comprise the remainder of the structures skin. Wood timbers, outriggers and cedar logs work together to create diversity and focal points throughout the exterior elevations. Windows and doors were discussed in depth about type, species and texture and ultimately all wood, wire brushed cedar windows were the final selection to enhance the "elegant ranch" feel. A number of exterior decks and patios increase the connectivity of the interior to the exterior and take full advantage of the views that virtually surround this home.
Upon entering the home you are encased by massive stone piers and angled cedar columns on either side that support an overhead rail bridge spanning the width of the great room, all framing the spectacular view to the Spanish Peaks Mountain Range in the distance. The layout of the home is an open concept with the Kitchen, Great Room, Den, and key circulation paths, as well as certain elements of the upper level open to the spaces below. The kitchen was designed to serve as an extension of the great room, constantly connecting users of both spaces, while the Dining room is still adjacent, it was preferred as a more dedicated space for more formal family meals.
There are numerous detailed elements throughout the interior of the home such as the "rail" bridge ornamented with heavy peened black steel, wire brushed wood to match the windows and doors, and cannon ball newel post caps. Crossing the bridge offers a unique perspective of the Great Room with the massive cedar log columns, the truss work overhead bound by steel straps, and the large windows facing towards the Spanish Peaks. As you experience the spaces you will recognize massive timbers crowning the ceilings with wood planking or plaster between, Roman groin vaults, massive stones and fireboxes creating distinct center pieces for certain rooms, and clerestory windows that aid with natural lighting and create exciting movement throughout the space with light and shadow.

Pat Sudmeier
Пример оригинального дизайна: большая кухня в стиле рустика с техникой из нержавеющей стали, обеденным столом, врезной мойкой, плоскими фасадами, светлыми деревянными фасадами, гранитной столешницей, серым фартуком, фартуком из каменной плитки, паркетным полом среднего тона и островом
Пример оригинального дизайна: большая кухня в стиле рустика с техникой из нержавеющей стали, обеденным столом, врезной мойкой, плоскими фасадами, светлыми деревянными фасадами, гранитной столешницей, серым фартуком, фартуком из каменной плитки, паркетным полом среднего тона и островом
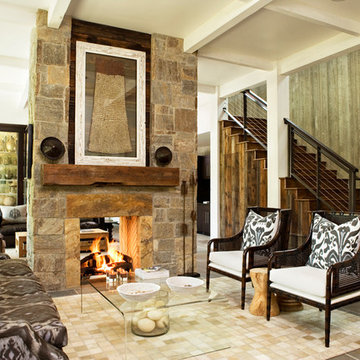
Rachel Boling Photography
Источник вдохновения для домашнего уюта: гостиная комната в стиле рустика с фасадом камина из камня и ковром на полу
Источник вдохновения для домашнего уюта: гостиная комната в стиле рустика с фасадом камина из камня и ковром на полу
Стиль Рустика – квартиры и дома
7
