Стиль Ретро – маленькие квартиры и дома
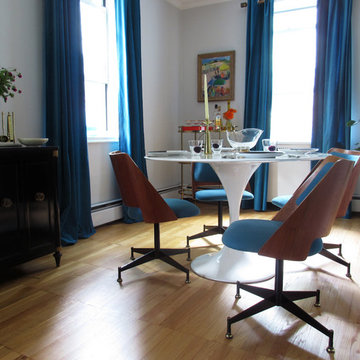
Natasha Habermann
Стильный дизайн: маленькая отдельная столовая в стиле ретро с серыми стенами, светлым паркетным полом и бежевым полом без камина для на участке и в саду - последний тренд
Стильный дизайн: маленькая отдельная столовая в стиле ретро с серыми стенами, светлым паркетным полом и бежевым полом без камина для на участке и в саду - последний тренд
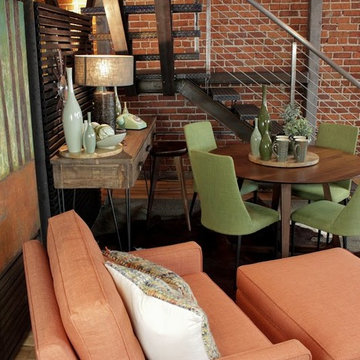
All furniture and accessories pictured are available at Thrive or at our Design Center and Showroom.
www.thrivefurniture.com
Пример оригинального дизайна: маленький подвал в стиле ретро для на участке и в саду
Пример оригинального дизайна: маленький подвал в стиле ретро для на участке и в саду
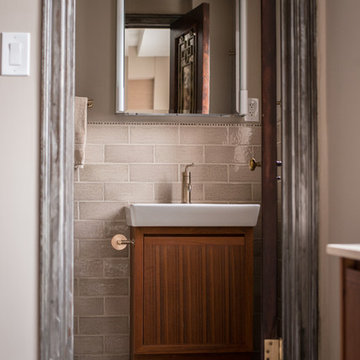
Photography by Cappy Hotchkiss
Источник вдохновения для домашнего уюта: маленькая главная ванная комната в стиле ретро с подвесной раковиной, фасадами островного типа, фасадами цвета дерева среднего тона, ванной в нише, серой плиткой, керамической плиткой, серыми стенами и полом из травертина для на участке и в саду
Источник вдохновения для домашнего уюта: маленькая главная ванная комната в стиле ретро с подвесной раковиной, фасадами островного типа, фасадами цвета дерева среднего тона, ванной в нише, серой плиткой, керамической плиткой, серыми стенами и полом из травертина для на участке и в саду

Tom Holdsworth Photography
Пример оригинального дизайна: маленькая ванная комната в стиле ретро с душевой кабиной, фасадами в стиле шейкер, черными фасадами, душем в нише, унитазом-моноблоком, бежевой плиткой, серой плиткой, удлиненной плиткой, синими стенами, полом из керамогранита, врезной раковиной и мраморной столешницей для на участке и в саду
Пример оригинального дизайна: маленькая ванная комната в стиле ретро с душевой кабиной, фасадами в стиле шейкер, черными фасадами, душем в нише, унитазом-моноблоком, бежевой плиткой, серой плиткой, удлиненной плиткой, синими стенами, полом из керамогранита, врезной раковиной и мраморной столешницей для на участке и в саду

Concrete patio with Ipe wood walls. Floor to ceiling windows and doors to living room with exposed wood beamed ceiling and mid-century modern style furniture, in mid-century-modern home renovation in Berkeley, California - Photo by Bruce Damonte.
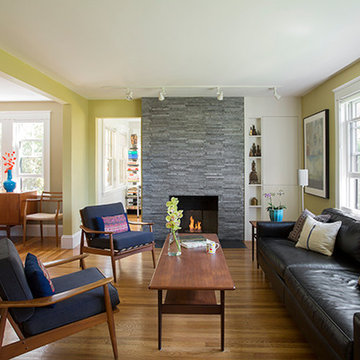
Eric Roth Photography
Источник вдохновения для домашнего уюта: маленькая открытая гостиная комната в стиле ретро с зелеными стенами, паркетным полом среднего тона, стандартным камином и фасадом камина из камня для на участке и в саду
Источник вдохновения для домашнего уюта: маленькая открытая гостиная комната в стиле ретро с зелеными стенами, паркетным полом среднего тона, стандартным камином и фасадом камина из камня для на участке и в саду

Идея дизайна: маленькая отдельная, прямая прачечная в стиле ретро с плоскими фасадами, белыми фасадами, белыми стенами, со стиральной и сушильной машиной рядом, черным полом и серой столешницей для на участке и в саду
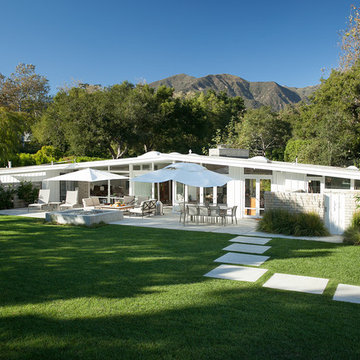
Стильный дизайн: одноэтажный, маленький, деревянный, белый дом в стиле ретро с двускатной крышей для на участке и в саду - последний тренд
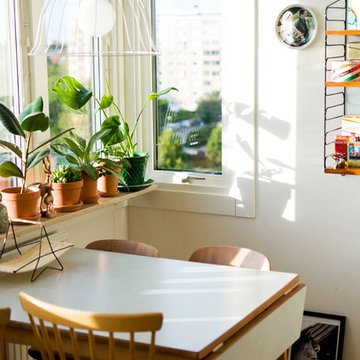
Пример оригинального дизайна: маленькая столовая в стиле ретро с белыми стенами и паркетным полом среднего тона для на участке и в саду
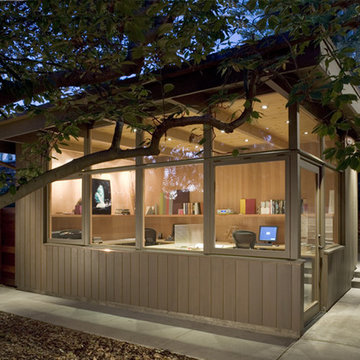
Home office studio in mid-Century Modern Renovation & Addition.
Свежая идея для дизайна: маленький, двухэтажный, деревянный, коричневый дом в стиле ретро для на участке и в саду - отличное фото интерьера
Свежая идея для дизайна: маленький, двухэтажный, деревянный, коричневый дом в стиле ретро для на участке и в саду - отличное фото интерьера
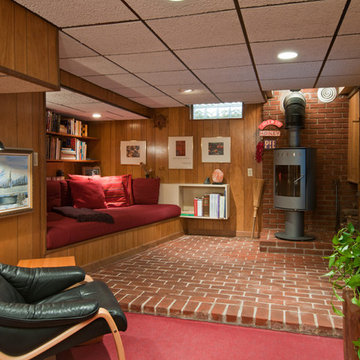
На фото: маленький подвал в стиле ретро с печью-буржуйкой, наружными окнами, кирпичным полом и красным полом для на участке и в саду

На фото: маленькая главная ванная комната в стиле ретро с плоскими фасадами, фасадами цвета дерева среднего тона, душем в нише, унитазом-моноблоком, керамической плиткой, белыми стенами, полом из керамогранита, врезной раковиной, столешницей из искусственного кварца, черным полом, душем с распашными дверями и белой столешницей для на участке и в саду
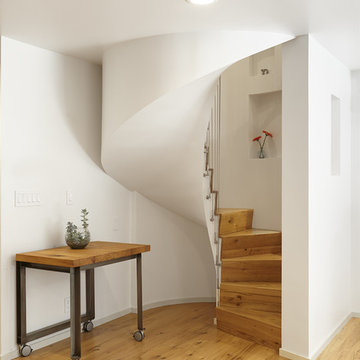
The smooth plaster underside of the spiral stair unfurls from the ceiling in the rounded corner of the living room. The floor, stair treads, and satellite table are reclaimed white oak.
Photo copyright Timothy Bell

What started as a kitchen and two-bathroom remodel evolved into a full home renovation plus conversion of the downstairs unfinished basement into a permitted first story addition, complete with family room, guest suite, mudroom, and a new front entrance. We married the midcentury modern architecture with vintage, eclectic details and thoughtful materials.

Пример оригинального дизайна: маленький, одноэтажный, серый частный загородный дом в стиле ретро с облицовкой из цементной штукатурки, вальмовой крышей, крышей из гибкой черепицы и серой крышей для на участке и в саду
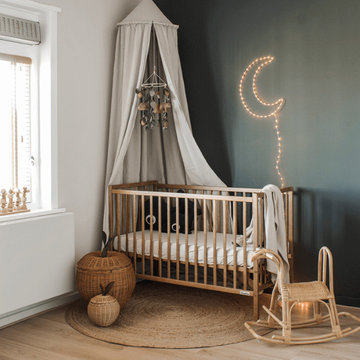
Источник вдохновения для домашнего уюта: маленькая комната для малыша в стиле ретро с зелеными стенами и светлым паркетным полом для на участке и в саду, мальчика

A Sympathetic In-between
Positioned at the edge of the Field of Mars Reserve, Walless Cabana is the heart of family living, where people and nature come together harmoniously and embrace each other. In creating a seamless transition between the existing family home and the distant bushland, Walless Cabana deliberately curates the language of its surroundings through the Japanese concept of 'Shakkei' or borrowed scenery, ensuring its humble and respectful presence in place. Despite being a permanent structure, it is a transient space that adapts and changes dynamically with everchanging nature, personalities and lifestyle.

Our Austin studio decided to go bold with this project by ensuring that each space had a unique identity in the Mid-Century Modern style bathroom, butler's pantry, and mudroom. We covered the bathroom walls and flooring with stylish beige and yellow tile that was cleverly installed to look like two different patterns. The mint cabinet and pink vanity reflect the mid-century color palette. The stylish knobs and fittings add an extra splash of fun to the bathroom.
The butler's pantry is located right behind the kitchen and serves multiple functions like storage, a study area, and a bar. We went with a moody blue color for the cabinets and included a raw wood open shelf to give depth and warmth to the space. We went with some gorgeous artistic tiles that create a bold, intriguing look in the space.
In the mudroom, we used siding materials to create a shiplap effect to create warmth and texture – a homage to the classic Mid-Century Modern design. We used the same blue from the butler's pantry to create a cohesive effect. The large mint cabinets add a lighter touch to the space.
---
Project designed by the Atomic Ranch featured modern designers at Breathe Design Studio. From their Austin design studio, they serve an eclectic and accomplished nationwide clientele including in Palm Springs, LA, and the San Francisco Bay Area.
For more about Breathe Design Studio, see here: https://www.breathedesignstudio.com/
To learn more about this project, see here:
https://www.breathedesignstudio.com/atomic-ranch
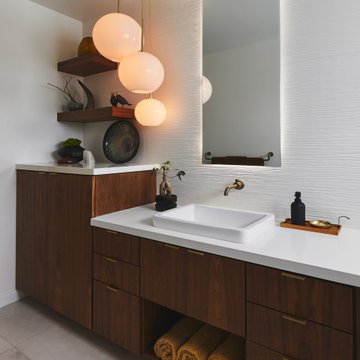
The guest bathroom was designed to hold as much storage as possible while being influenced by the mid-century modern style. We achieved this look by installing textured porcelain tile, white quartz countertops, walnut cabinets and sprinkled with brass metals.
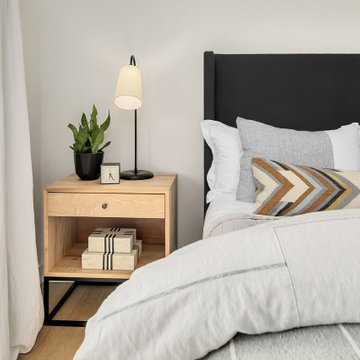
Layers of textures in this master bedroom. Neutral walls and comfortable layers allow for the incredible views to be on full display.
Пример оригинального дизайна: маленькая хозяйская спальня в стиле ретро с белыми стенами, светлым паркетным полом и коричневым полом без камина для на участке и в саду
Пример оригинального дизайна: маленькая хозяйская спальня в стиле ретро с белыми стенами, светлым паркетным полом и коричневым полом без камина для на участке и в саду
Стиль Ретро – маленькие квартиры и дома
6


















