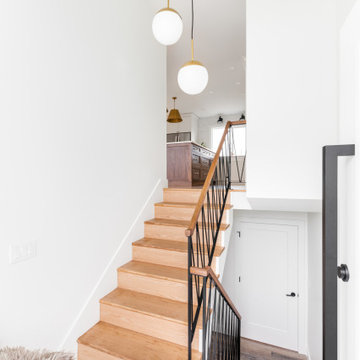Стиль Ретро – маленькие квартиры и дома

In a home with just about 1000 sf our design needed to thoughtful, unlike the recent contractor-grade flip it had recently undergone. For clients who love to cook and entertain we came up with several floor plans and this open layout worked best. We used every inch available to add storage, work surfaces, and even squeezed in a 3/4 bath! Colorful but still soothing, the greens in the kitchen and blues in the bathroom remind us of Big Sur, and the nod to mid-century perfectly suits the home and it's new owners.
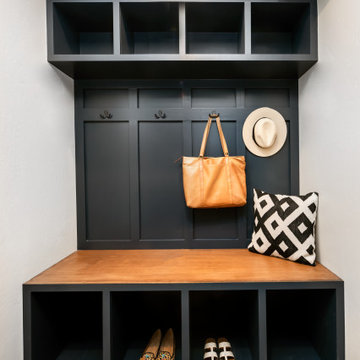
A mudroom where the kids can shrug off their backpacks and remove their messy footwear before entering other parts of the home and a space that also serves as a functional catchall for hats, coats, pet leashes, and sports equipment.
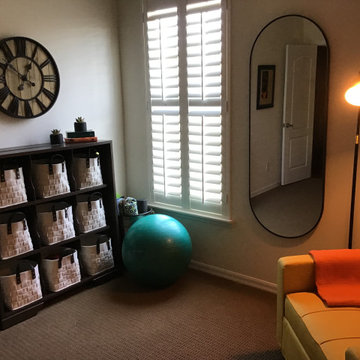
Свежая идея для дизайна: маленький универсальный домашний тренажерный зал в стиле ретро с белыми стенами, ковровым покрытием и коричневым полом для на участке и в саду - отличное фото интерьера

Kitchens are a part of our personality. Sophisticated yet so simple. The cabinets are maple with nothing but a natural finish. Highlighting the beautiful character of maple wood. Slab doors on frameless construction. Simple hardware and a long butcher block island. Tile that really draws your eye to the shelves. The white tile on the range wall sets the stage to admire the hood.
Designed by Jean Thompson for DDK Kitchen Design Group. Photographs @michaelakaskel

Источник вдохновения для домашнего уюта: маленькая главная ванная комната в стиле ретро с плоскими фасадами, фасадами цвета дерева среднего тона, отдельно стоящей ванной, угловым душем, унитазом-моноблоком, белой плиткой, плиткой кабанчик, белыми стенами, полом из керамогранита, врезной раковиной, столешницей из кварцита, черным полом, душем с распашными дверями, белой столешницей, тумбой под одну раковину и встроенной тумбой для на участке и в саду

На фото: маленький туалет в стиле ретро с фасадами островного типа, искусственно-состаренными фасадами, унитазом-моноблоком, бежевой плиткой, керамогранитной плиткой, белыми стенами, полом из ламината, столешницей терраццо, бежевым полом, коричневой столешницей и напольной тумбой для на участке и в саду

На фото: маленькая ванная комната в стиле ретро с белыми фасадами, душевой комнатой, унитазом-моноблоком, зеленой плиткой, керамогранитной плиткой, белыми стенами, полом из керамогранита, душевой кабиной, подвесной раковиной, столешницей из искусственного кварца, серым полом, открытым душем, белой столешницей, нишей, тумбой под одну раковину и подвесной тумбой для на участке и в саду

The guest bath design was inspired by the fun geometric pattern of the custom window shade fabric. A mid century modern vanity and wall sconces further repeat the mid century design. Because space was limited, the designer incorporated a metal wall ladder to hold towels.

Palm Springs - Bold Funkiness. This collection was designed for our love of bold patterns and playful colors.
Пример оригинального дизайна: маленький туалет в стиле ретро с плоскими фасадами, белыми фасадами, инсталляцией, зеленой плиткой, цементной плиткой, белыми стенами, полом из керамической плитки, врезной раковиной, столешницей из искусственного кварца, белым полом, белой столешницей и напольной тумбой для на участке и в саду
Пример оригинального дизайна: маленький туалет в стиле ретро с плоскими фасадами, белыми фасадами, инсталляцией, зеленой плиткой, цементной плиткой, белыми стенами, полом из керамической плитки, врезной раковиной, столешницей из искусственного кварца, белым полом, белой столешницей и напольной тумбой для на участке и в саду
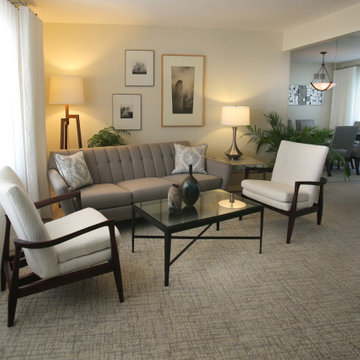
By using the open-arm lounge chairs, we fit seating for 5 in a small space without it looking crowded. Small touches of wood on the end table, lamp, and picture frames add warmth to the overall grey color scheme. Fabrica Carpet gives overall pattern in the space. Interior design by Dan Davis Design

The original bathroom on the main floor had an odd Jack-and-Jill layout with two toilets, two vanities and only a single tub/shower (in vintage mint green, no less). With some creative modifications to existing walls and the removal of a small linen closet, we were able to divide the space into two functional bathrooms – one of them now a true en suite master.
In the master bathroom we chose a soothing palette of warm grays – the geometric floor tile was laid in a random pattern adding to the modern minimalist style. The slab front vanity has a mid-century vibe and feels at place in the home. Storage space is always at a premium in smaller bathrooms so we made sure there was ample countertop space and an abundance of drawers in the vanity. While calming grays were welcome in the bathroom, a saturated pop of color adds vibrancy to the master bedroom and creates a vibrant backdrop for furnishings.

Working with the eaves in this room to create an enclosed shower wasn't as problematic as I had envisioned.
The steam spa shower needed a fully enclosed space so I had the glass door custom made by a local company.
The seat adds additional luxury and the continuation of the yellow color pops is present in accessories and rugs.

Placed in a central corner in this beautiful home, this u-shape staircase with light color wood treads and hand rails features a horizontal-sleek black rod railing that not only protects its occupants, it also provides visual flow and invites owners and guests to visit bottom and upper levels. CSC © 1976-2020 Century Stair Company. All rights reserved.

На фото: маленький, двухэтажный, белый частный загородный дом в стиле ретро с облицовкой из ЦСП и плоской крышей для на участке и в саду

We gave this mid-century home a modern facelift. Tongue and groove wood siding was installed vertically on this one-story home. Does your home need some love on the exterior? Dark paint hues are totally in making this Denver home a stunner. We only use the best paint on the exterior of our homes: Sherwin-Williams Duration.

With a grand total of 1,247 square feet of living space, the Lincoln Deck House was designed to efficiently utilize every bit of its floor plan. This home features two bedrooms, two bathrooms, a two-car detached garage and boasts an impressive great room, whose soaring ceilings and walls of glass welcome the outside in to make the space feel one with nature.
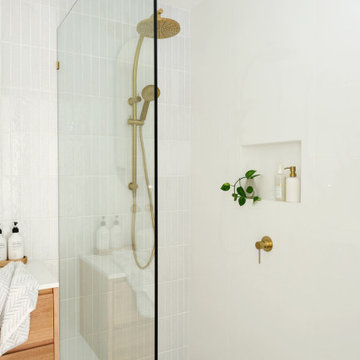
Agoura Hills mid century bathroom remodel for small townhouse bathroom.
На фото: маленькая главная ванная комната в стиле ретро с плоскими фасадами, фасадами цвета дерева среднего тона, угловым душем, унитазом-моноблоком, белой плиткой, керамогранитной плиткой, белыми стенами, полом из сланца, накладной раковиной, столешницей из ламината, бежевым полом, душем с распашными дверями и белой столешницей для на участке и в саду с
На фото: маленькая главная ванная комната в стиле ретро с плоскими фасадами, фасадами цвета дерева среднего тона, угловым душем, унитазом-моноблоком, белой плиткой, керамогранитной плиткой, белыми стенами, полом из сланца, накладной раковиной, столешницей из ламината, бежевым полом, душем с распашными дверями и белой столешницей для на участке и в саду с

Пример оригинального дизайна: маленькая главная ванная комната в стиле ретро с полновстраиваемой ванной, раздельным унитазом, белой плиткой, керамической плиткой, полом из цементной плитки, белым полом, плоскими фасадами, светлыми деревянными фасадами, душем над ванной, белыми стенами, монолитной раковиной, открытым душем, белой столешницей, нишей, тумбой под одну раковину и подвесной тумбой для на участке и в саду
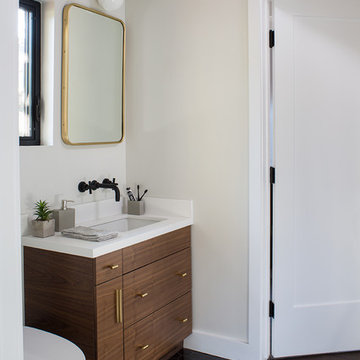
This remodel was located in the Hollywood Hills of Los Angeles. The guest bathroom features the iconic Dorothy Draper Brazilliance wallpaper.
Идея дизайна: маленькая главная ванная комната в стиле ретро с плоскими фасадами, фасадами цвета дерева среднего тона, накладной ванной, душем в нише, унитазом-моноблоком, синей плиткой, керамической плиткой, зелеными стенами, полом из керамогранита, врезной раковиной, столешницей из искусственного кварца, черным полом, открытым душем и белой столешницей для на участке и в саду
Идея дизайна: маленькая главная ванная комната в стиле ретро с плоскими фасадами, фасадами цвета дерева среднего тона, накладной ванной, душем в нише, унитазом-моноблоком, синей плиткой, керамической плиткой, зелеными стенами, полом из керамогранита, врезной раковиной, столешницей из искусственного кварца, черным полом, открытым душем и белой столешницей для на участке и в саду
Стиль Ретро – маленькие квартиры и дома
3



















