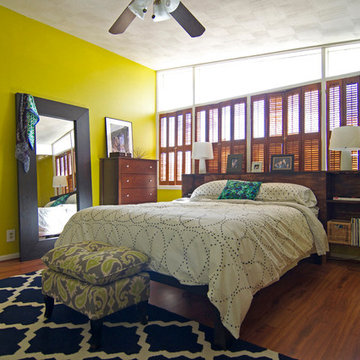Стиль Ретро – квартиры и дома
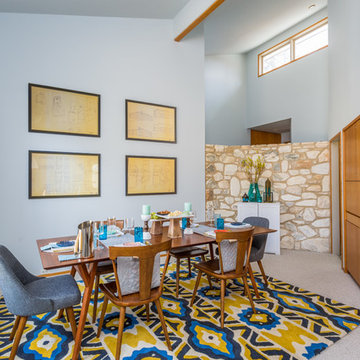
This home is a true gem in the heart of MacGregor Downs community in Cary, NC. Built in the 1980's in true Modernist design and architecture, the new owners wanted to keep the integrity of the original design. We redesigned the Half Bath, created floor plan layouts for new furniture, spec'd out furniture, accessories, flooring material, lighting, and artwork, as well as worked on brightening the wall and ceiling paint colors. One challenge we faced during the design process were the very tall ceilings, the very wide walls, and unusual angles. We chose interesting , engaging, and minimalistic artwork for the walls, which proved a successful solution. Another challenge was having a large open angled living room space; we created the perfect layout with separate functional gathering areas and eliminated unused corners.
Photo credit: Bob Fortner
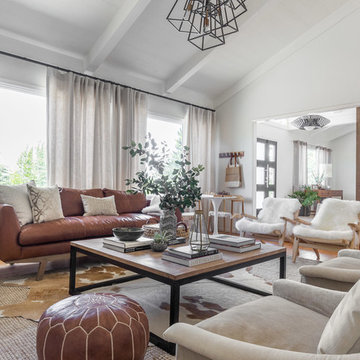
Пример оригинального дизайна: изолированная гостиная комната в стиле ретро с белыми стенами, паркетным полом среднего тона и красивыми шторами
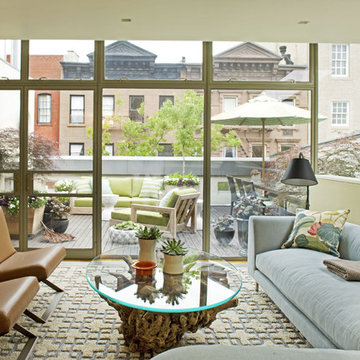
moroccan rug, modern sofa, pucci chairs, natural wood coffee table, steel windows
Источник вдохновения для домашнего уюта: открытая гостиная комната:: освещение в стиле ретро с бежевыми стенами
Источник вдохновения для домашнего уюта: открытая гостиная комната:: освещение в стиле ретро с бежевыми стенами
Find the right local pro for your project
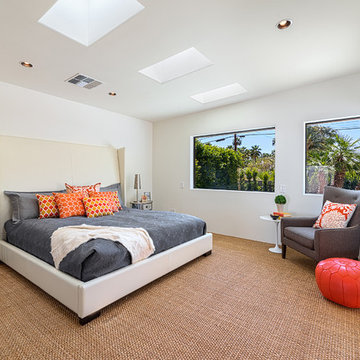
Master Bedroom Suite, Modern Moroccan style
На фото: спальня в стиле ретро с белыми стенами и ковровым покрытием
На фото: спальня в стиле ретро с белыми стенами и ковровым покрытием
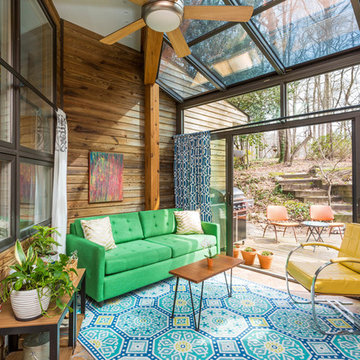
This home is a true gem in the heart of MacGregor Downs community in Cary, NC. Built in the 1980's in true Modernist design and architecture, the new owners wanted to keep the integrity of the original design. We redesigned the Half Bath, created floor plan layouts for new furniture, spec'd out furniture, accessories, flooring material, lighting, and artwork, as well as worked on brightening the wall and ceiling paint colors. One challenge we faced during the design process were the very tall ceilings, the very wide walls, and unusual angles. We chose interesting , engaging, and minimalistic artwork for the walls, which proved a successful solution. Another challenge was having a large open angled living room space; we created the perfect layout with separate functional gathering areas and eliminated unused corners.
Photo credit: Bob Fortner
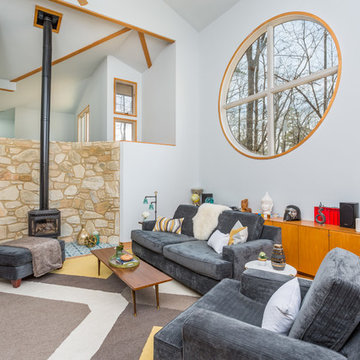
This home is a true gem in the heart of MacGregor Downs community in Cary, NC. Built in the 1980's in true Modernist design and architecture, the new owners wanted to keep the integrity of the original design. We redesigned the Half Bath, created floor plan layouts for new furniture, spec'd out furniture, accessories, flooring material, lighting, and artwork, as well as worked on brightening the wall and ceiling paint colors. One challenge we faced during the design process were the very tall ceilings, the very wide walls, and unusual angles. We chose interesting , engaging, and minimalistic artwork for the walls, which proved a successful solution. Another challenge was having a large open angled living room space; we created the perfect layout with separate functional gathering areas and eliminated unused corners.
Photo credit: Bob Fortner
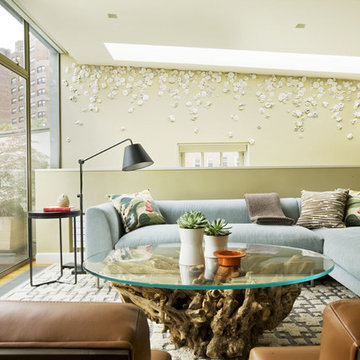
moroccan rug, wood stump table, modern sofa, modern sculpture ceramic art, steel windows, leather club chairs
Свежая идея для дизайна: двухуровневая гостиная комната в стиле ретро с бежевыми стенами - отличное фото интерьера
Свежая идея для дизайна: двухуровневая гостиная комната в стиле ретро с бежевыми стенами - отличное фото интерьера
Стиль Ретро – квартиры и дома
1



















