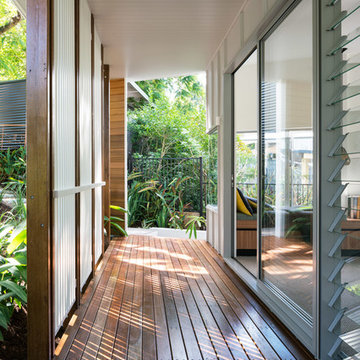Стиль Ретро – квартиры и дома

Emily Hagopian Photography
На фото: нейтральная детская с игровой в стиле ретро с белыми стенами, светлым паркетным полом и бежевым полом с
На фото: нейтральная детская с игровой в стиле ретро с белыми стенами, светлым паркетным полом и бежевым полом с

На фото: большая кухня в стиле ретро с врезной мойкой, плоскими фасадами, столешницей из кварцевого агломерата, черным фартуком, фартуком из цементной плитки, техникой из нержавеющей стали, паркетным полом среднего тона, островом, фасадами цвета дерева среднего тона и коричневым полом
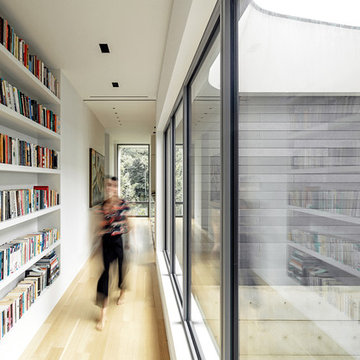
Ibai Rigby
Источник вдохновения для домашнего уюта: узкий коридор среднего размера в стиле ретро с белыми стенами и светлым паркетным полом
Источник вдохновения для домашнего уюта: узкий коридор среднего размера в стиле ретро с белыми стенами и светлым паркетным полом
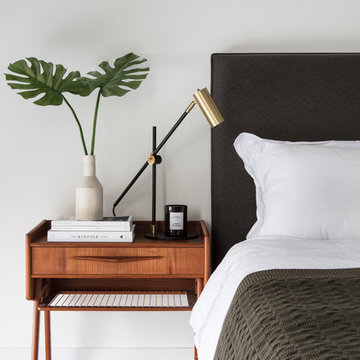
Nathalie Priem
Свежая идея для дизайна: хозяйская спальня среднего размера в стиле ретро с белыми стенами, ковровым покрытием и серым полом - отличное фото интерьера
Свежая идея для дизайна: хозяйская спальня среднего размера в стиле ретро с белыми стенами, ковровым покрытием и серым полом - отличное фото интерьера
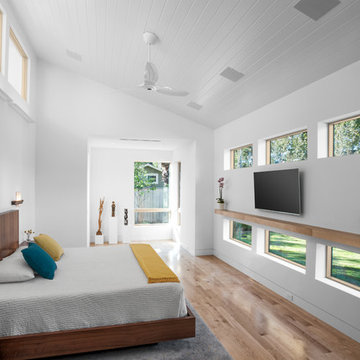
На фото: хозяйская спальня в стиле ретро с белыми стенами, паркетным полом среднего тона и бежевым полом с
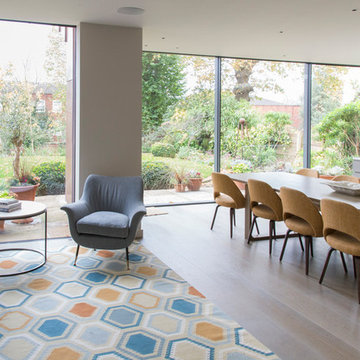
GAphotography by Alessandra Gerardi
Источник вдохновения для домашнего уюта: большая гостиная-столовая в стиле ретро с бежевыми стенами, светлым паркетным полом и бежевым полом
Источник вдохновения для домашнего уюта: большая гостиная-столовая в стиле ретро с бежевыми стенами, светлым паркетным полом и бежевым полом
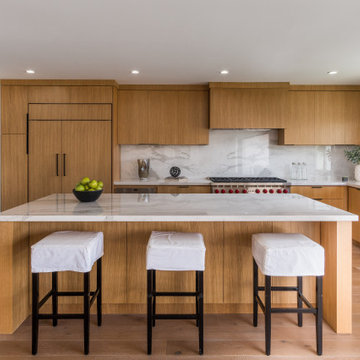
Свежая идея для дизайна: угловая кухня в стиле ретро с плоскими фасадами, светлыми деревянными фасадами, белым фартуком, фартуком из каменной плиты, светлым паркетным полом, островом, бежевым полом, белой столешницей и техникой под мебельный фасад - отличное фото интерьера
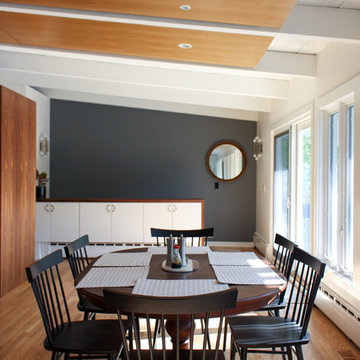
Leslie Murchie Cascino
Идея дизайна: отдельная столовая в стиле ретро с белыми стенами, паркетным полом среднего тона и коричневым полом
Идея дизайна: отдельная столовая в стиле ретро с белыми стенами, паркетным полом среднего тона и коричневым полом
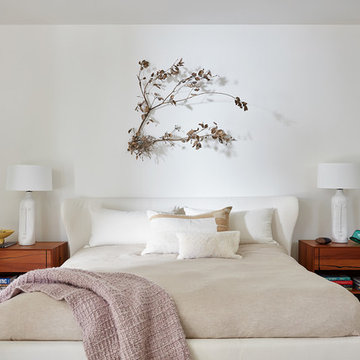
Пример оригинального дизайна: спальня в стиле ретро с белыми стенами, ковровым покрытием и коричневым полом
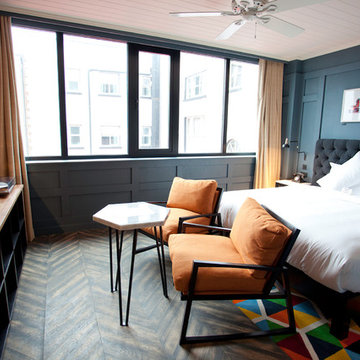
На фото: гостевая спальня среднего размера, (комната для гостей) в стиле ретро с синими стенами и темным паркетным полом

Klopf Architecture and Outer space Landscape Architects designed a new warm, modern, open, indoor-outdoor home in Los Altos, California. Inspired by mid-century modern homes but looking for something completely new and custom, the owners, a couple with two children, bought an older ranch style home with the intention of replacing it.
Created on a grid, the house is designed to be at rest with differentiated spaces for activities; living, playing, cooking, dining and a piano space. The low-sloping gable roof over the great room brings a grand feeling to the space. The clerestory windows at the high sloping roof make the grand space light and airy.
Upon entering the house, an open atrium entry in the middle of the house provides light and nature to the great room. The Heath tile wall at the back of the atrium blocks direct view of the rear yard from the entry door for privacy.
The bedrooms, bathrooms, play room and the sitting room are under flat wing-like roofs that balance on either side of the low sloping gable roof of the main space. Large sliding glass panels and pocketing glass doors foster openness to the front and back yards. In the front there is a fenced-in play space connected to the play room, creating an indoor-outdoor play space that could change in use over the years. The play room can also be closed off from the great room with a large pocketing door. In the rear, everything opens up to a deck overlooking a pool where the family can come together outdoors.
Wood siding travels from exterior to interior, accentuating the indoor-outdoor nature of the house. Where the exterior siding doesn’t come inside, a palette of white oak floors, white walls, walnut cabinetry, and dark window frames ties all the spaces together to create a uniform feeling and flow throughout the house. The custom cabinetry matches the minimal joinery of the rest of the house, a trim-less, minimal appearance. Wood siding was mitered in the corners, including where siding meets the interior drywall. Wall materials were held up off the floor with a minimal reveal. This tight detailing gives a sense of cleanliness to the house.
The garage door of the house is completely flush and of the same material as the garage wall, de-emphasizing the garage door and making the street presentation of the house kinder to the neighborhood.
The house is akin to a custom, modern-day Eichler home in many ways. Inspired by mid-century modern homes with today’s materials, approaches, standards, and technologies. The goals were to create an indoor-outdoor home that was energy-efficient, light and flexible for young children to grow. This 3,000 square foot, 3 bedroom, 2.5 bathroom new house is located in Los Altos in the heart of the Silicon Valley.
Klopf Architecture Project Team: John Klopf, AIA, and Chuang-Ming Liu
Landscape Architect: Outer space Landscape Architects
Structural Engineer: ZFA Structural Engineers
Staging: Da Lusso Design
Photography ©2018 Mariko Reed
Location: Los Altos, CA
Year completed: 2017

Margot Hartford
На фото: кухня-гостиная в стиле ретро с плоскими фасадами, темными деревянными фасадами, белым фартуком, фартуком из плитки кабанчик, техникой из нержавеющей стали, островом, серым полом, полом из сланца и мойкой у окна с
На фото: кухня-гостиная в стиле ретро с плоскими фасадами, темными деревянными фасадами, белым фартуком, фартуком из плитки кабанчик, техникой из нержавеющей стали, островом, серым полом, полом из сланца и мойкой у окна с
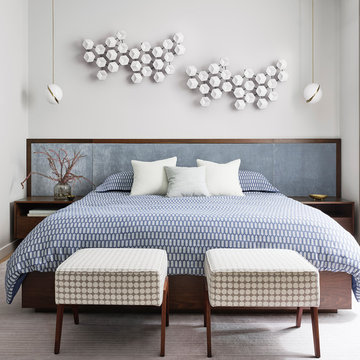
Источник вдохновения для домашнего уюта: большая хозяйская спальня в стиле ретро с белыми стенами, светлым паркетным полом и бежевым полом без камина
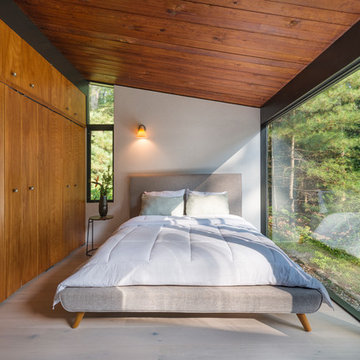
Flavin Architects was chosen for the renovation due to their expertise with Mid-Century-Modern and specifically Henry Hoover renovations. Respect for the integrity of the original home while accommodating a modern family’s needs is key. Practical updates like roof insulation, new roofing, and radiant floor heat were combined with sleek finishes and modern conveniences. Photo by: Nat Rea Photography

Bespoke Uncommon Projects plywood kitchen with black laminate doors, maple veneered plywood carcasses and a solid surface worktop.
Photos by Jocelyn Low
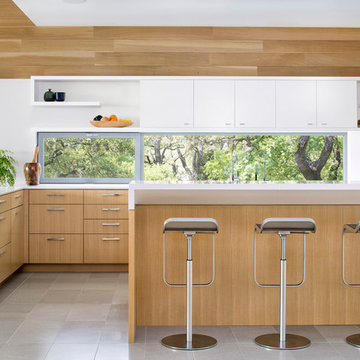
Paul Finkel
Пример оригинального дизайна: угловая кухня среднего размера, у окна в стиле ретро с плоскими фасадами, светлыми деревянными фасадами, столешницей из акрилового камня, полом из керамогранита, серым полом, белой столешницей, двухцветным гарнитуром и мойкой у окна
Пример оригинального дизайна: угловая кухня среднего размера, у окна в стиле ретро с плоскими фасадами, светлыми деревянными фасадами, столешницей из акрилового камня, полом из керамогранита, серым полом, белой столешницей, двухцветным гарнитуром и мойкой у окна
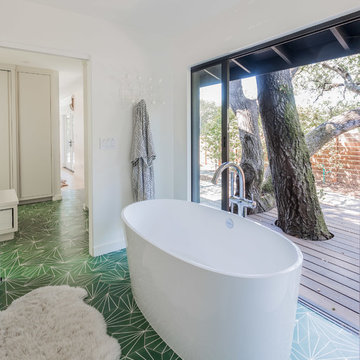
Emily Hagopian Photography
Свежая идея для дизайна: главная ванная комната в стиле ретро с отдельно стоящей ванной, полом из цементной плитки, зеленым полом и белыми стенами - отличное фото интерьера
Свежая идея для дизайна: главная ванная комната в стиле ретро с отдельно стоящей ванной, полом из цементной плитки, зеленым полом и белыми стенами - отличное фото интерьера
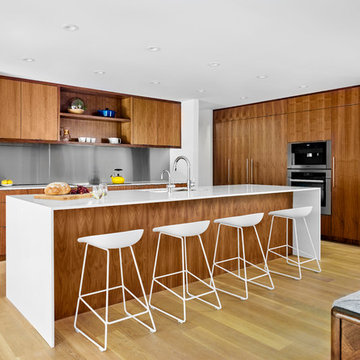
Casey Dunn Photography
Пример оригинального дизайна: кухня-гостиная в стиле ретро с островом, фасадами цвета дерева среднего тона, техникой из нержавеющей стали, светлым паркетным полом, плоскими фасадами, двойной мойкой и фартуком цвета металлик
Пример оригинального дизайна: кухня-гостиная в стиле ретро с островом, фасадами цвета дерева среднего тона, техникой из нержавеющей стали, светлым паркетным полом, плоскими фасадами, двойной мойкой и фартуком цвета металлик
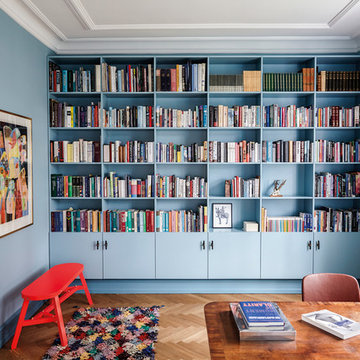
Пример оригинального дизайна: большое рабочее место в стиле ретро с синими стенами, паркетным полом среднего тона и отдельно стоящим рабочим столом без камина
Стиль Ретро – квартиры и дома
1



















