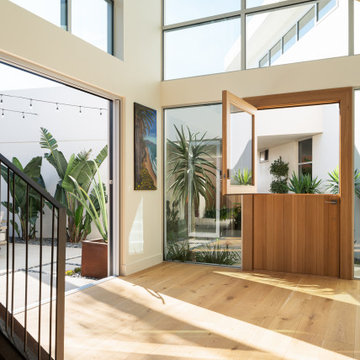Стиль Модернизм – квартиры и дома
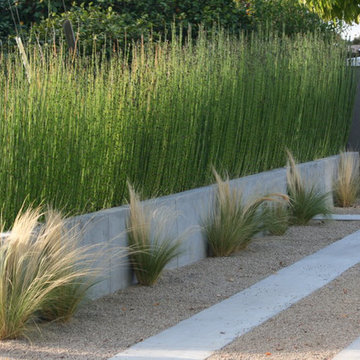
Astrid Gaiser Garden Design
Photo Credit: Steve Dalal
Свежая идея для дизайна: участок и сад в стиле модернизм - отличное фото интерьера
Свежая идея для дизайна: участок и сад в стиле модернизм - отличное фото интерьера
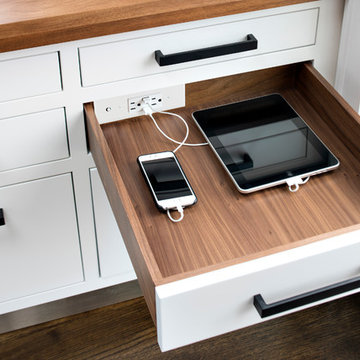
Docking Drawer Blade Series outlets are designed to connect up to 4 devices such as laptops, tablets, phones and more. Docking Drawer Blade Series outlets feature an interlock thermostat that de-energizes the outlet when surrounding temperature exceeds 120F. Docking Drawer outlets are perfect for kitchens, baths, closets, or professional locker rooms and medical facilities providing an innovative and functional power source with a clutter-free aesthetic.

На фото: коридор среднего размера в стиле модернизм с белыми стенами, светлым паркетным полом и бежевым полом
Find the right local pro for your project

Свежая идея для дизайна: угловая кухня-гостиная среднего размера в стиле модернизм с плоскими фасадами, фасадами цвета дерева среднего тона, серым фартуком, фартуком из керамической плитки, техникой из нержавеющей стали, светлым паркетным полом, островом, бежевым полом и серой столешницей - отличное фото интерьера

landscape design by merge studio © ramsay photography
Пример оригинального дизайна: большой спортивный, прямоугольный бассейн на заднем дворе в стиле модернизм с зоной барбекю
Пример оригинального дизайна: большой спортивный, прямоугольный бассейн на заднем дворе в стиле модернизм с зоной барбекю

Свежая идея для дизайна: главная ванная комната среднего размера в стиле модернизм с плоскими фасадами, темными деревянными фасадами, душем без бортиков, унитазом-моноблоком, серой плиткой, белыми стенами, бетонным полом и врезной раковиной - отличное фото интерьера

На фото: большая прямая кухня в стиле модернизм с обеденным столом, двойной мойкой, плоскими фасадами, серыми фасадами, столешницей из акрилового камня, коричневым фартуком, техникой из нержавеющей стали, бетонным полом и островом

Paver driveway, drought tolerant planting, black mulch. Paver color and style selected to compliment paint and roof color.
На фото: солнечный засухоустойчивый сад среднего размера на переднем дворе в стиле модернизм с хорошей освещенностью и мульчированием с
На фото: солнечный засухоустойчивый сад среднего размера на переднем дворе в стиле модернизм с хорошей освещенностью и мульчированием с

Michelle Ruber
Пример оригинального дизайна: маленькая отдельная кухня в стиле модернизм с врезной мойкой, фасадами в стиле шейкер, светлыми деревянными фасадами, столешницей из бетона, белым фартуком, фартуком из керамической плитки, техникой из нержавеющей стали и полом из линолеума без острова для на участке и в саду
Пример оригинального дизайна: маленькая отдельная кухня в стиле модернизм с врезной мойкой, фасадами в стиле шейкер, светлыми деревянными фасадами, столешницей из бетона, белым фартуком, фартуком из керамической плитки, техникой из нержавеющей стали и полом из линолеума без острова для на участке и в саду
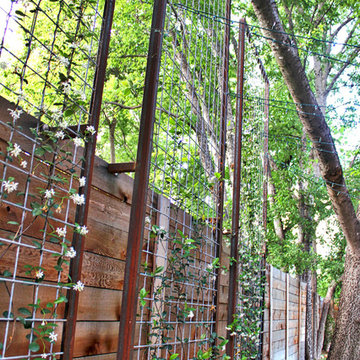
Native Edge Landscape, LLC
На фото: маленькая летняя фитостена на заднем дворе в стиле модернизм для на участке и в саду с
На фото: маленькая летняя фитостена на заднем дворе в стиле модернизм для на участке и в саду с
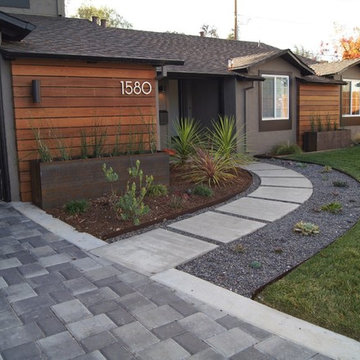
Concrete path with channels cut, gravel in place and succulents planted.
Пример оригинального дизайна: маленький участок и сад на переднем дворе в стиле модернизм для на участке и в саду
Пример оригинального дизайна: маленький участок и сад на переднем дворе в стиле модернизм для на участке и в саду

Пример оригинального дизайна: хозяйская спальня среднего размера в стиле модернизм с белыми стенами и светлым паркетным полом

Photographer: Jay Goodrich
This 2800 sf single-family home was completed in 2009. The clients desired an intimate, yet dynamic family residence that reflected the beauty of the site and the lifestyle of the San Juan Islands. The house was built to be both a place to gather for large dinners with friends and family as well as a cozy home for the couple when they are there alone.
The project is located on a stunning, but cripplingly-restricted site overlooking Griffin Bay on San Juan Island. The most practical area to build was exactly where three beautiful old growth trees had already chosen to live. A prior architect, in a prior design, had proposed chopping them down and building right in the middle of the site. From our perspective, the trees were an important essence of the site and respectfully had to be preserved. As a result we squeezed the programmatic requirements, kept the clients on a square foot restriction and pressed tight against property setbacks.
The delineate concept is a stone wall that sweeps from the parking to the entry, through the house and out the other side, terminating in a hook that nestles the master shower. This is the symbolic and functional shield between the public road and the private living spaces of the home owners. All the primary living spaces and the master suite are on the water side, the remaining rooms are tucked into the hill on the road side of the wall.
Off-setting the solid massing of the stone walls is a pavilion which grabs the views and the light to the south, east and west. Built in a position to be hammered by the winter storms the pavilion, while light and airy in appearance and feeling, is constructed of glass, steel, stout wood timbers and doors with a stone roof and a slate floor. The glass pavilion is anchored by two concrete panel chimneys; the windows are steel framed and the exterior skin is of powder coated steel sheathing.
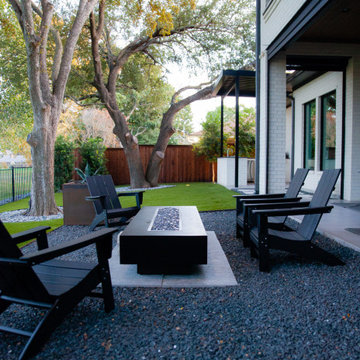
Gorgeous modern landscape with clean lines and exquisite detail.
На фото: тенистый участок и сад среднего размера на заднем дворе в стиле модернизм с камнем в ландшафтном дизайне, покрытием из гальки и с деревянным забором
На фото: тенистый участок и сад среднего размера на заднем дворе в стиле модернизм с камнем в ландшафтном дизайне, покрытием из гальки и с деревянным забором

Landscape by Gardens by Gabriel; Fire Bowl and Water Feature by Wells Concrete Works; Radial bench by TM Lewis Construction
Источник вдохновения для домашнего уюта: двор среднего размера на заднем дворе в стиле модернизм с фонтаном и покрытием из бетонных плит без защиты от солнца
Источник вдохновения для домашнего уюта: двор среднего размера на заднем дворе в стиле модернизм с фонтаном и покрытием из бетонных плит без защиты от солнца

На фото: кухня в стиле модернизм с обеденным столом, бежевым фартуком, фартуком из стеклянной плитки, техникой из нержавеющей стали, плоскими фасадами, фасадами цвета дерева среднего тона и барной стойкой с

Источник вдохновения для домашнего уюта: гостиная комната в стиле модернизм
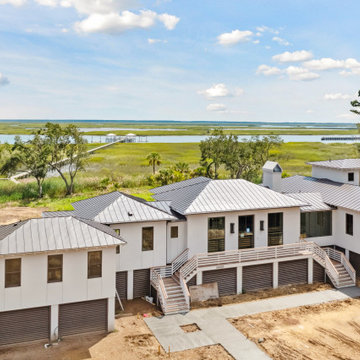
Exterior of a modern, marshfront home featuring louvered ground floor storage, all stucco exteriors, large custom copper lanterns, Marvin bronze clas windows and a hand-crimped bronze metal roof.
Стиль Модернизм – квартиры и дома
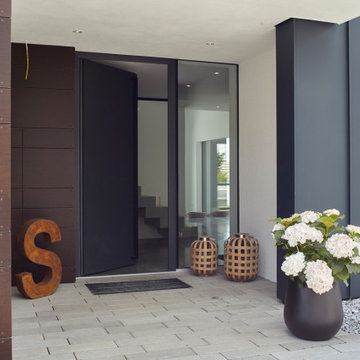
На фото: трехэтажный, серый частный загородный дом в стиле модернизм с облицовкой из металла, двускатной крышей, металлической крышей и серой крышей с
6



















