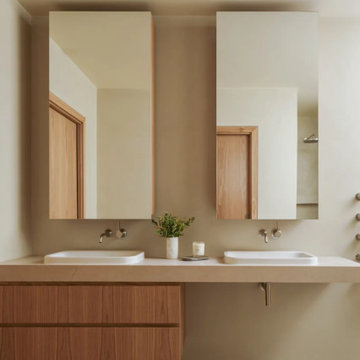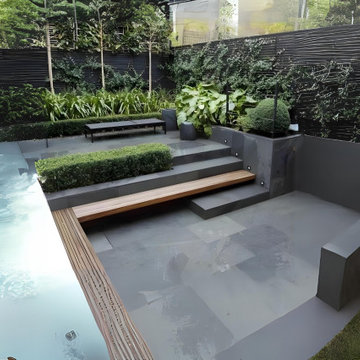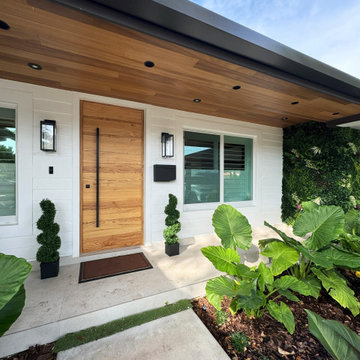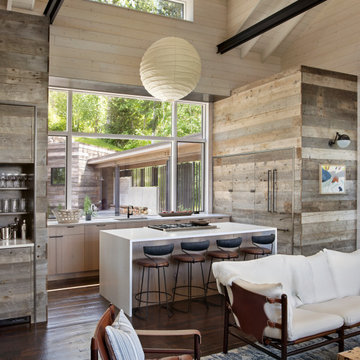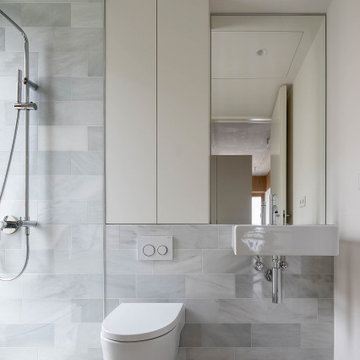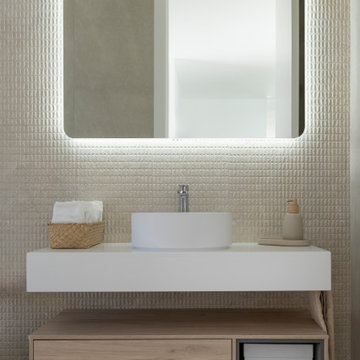Стиль Модернизм – квартиры и дома
Find the right local pro for your project
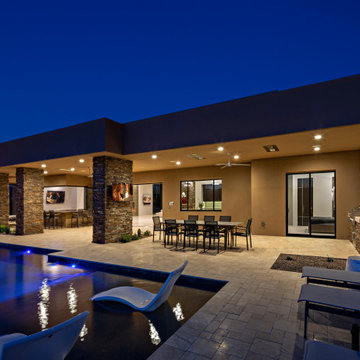
Пример оригинального дизайна: огромный прямоугольный бассейн-инфинити на заднем дворе в стиле модернизм с джакузи

A neutral palette in the children's bathroom is accented with playful deco tiles in the shower where a decorative metal panel was added over the skylight to filter the light.
Project // Ebony and Ivory
Paradise Valley, Arizona
Architecture: Drewett Works
Builder: Bedbrock Developers
Interiors: Mara Interior Design - Mara Green
Landscape: Bedbrock Developers
Photography: Werner Segarra
Decorative dot mosaic: Villagio
Flooring: Facings of America
Shower tile: Daltile
Cabinets: Distinctive Custom Cabinetry
https://www.drewettworks.com/ebony-and-ivory/

We created this moody custom built in bar area for our clients in the M streets. We contrasted the dark blue with a dark walnut wood stain counter top and shelves. Added the finishing touches by add a textured grasscloth wallpaper and shelf lights

This is a great house. Perched high on a private, heavily wooded site, it has a rustic contemporary aesthetic. Vaulted ceilings, sky lights, large windows and natural materials punctuate the main spaces. The existing large format mosaic slate floor grabs your attention upon entering the home extending throughout the foyer, kitchen, and family room.
Specific requirements included a larger island with workspace for each of the homeowners featuring a homemade pasta station which requires small appliances on lift-up mechanisms as well as a custom-designed pasta drying rack. Both chefs wanted their own prep sink on the island complete with a garbage “shoot” which we concealed below sliding cutting boards. A second and overwhelming requirement was storage for a large collection of dishes, serving platters, specialty utensils, cooking equipment and such. To meet those needs we took the opportunity to get creative with storage: sliding doors were designed for a coffee station adjacent to the main sink; hid the steam oven, microwave and toaster oven within a stainless steel niche hidden behind pantry doors; added a narrow base cabinet adjacent to the range for their large spice collection; concealed a small broom closet behind the refrigerator; and filled the only available wall with full-height storage complete with a small niche for charging phones and organizing mail. We added 48” high base cabinets behind the main sink to function as a bar/buffet counter as well as overflow for kitchen items.
The client’s existing vintage commercial grade Wolf stove and hood commands attention with a tall backdrop of exposed brick from the fireplace in the adjacent living room. We loved the rustic appeal of the brick along with the existing wood beams, and complimented those elements with wired brushed white oak cabinets. The grayish stain ties in the floor color while the slab door style brings a modern element to the space. We lightened the color scheme with a mix of white marble and quartz countertops. The waterfall countertop adjacent to the dining table shows off the amazing veining of the marble while adding contrast to the floor. Special materials are used throughout, featured on the textured leather-wrapped pantry doors, patina zinc bar countertop, and hand-stitched leather cabinet hardware. We took advantage of the tall ceilings by adding two walnut linear pendants over the island that create a sculptural effect and coordinated them with the new dining pendant and three wall sconces on the beam over the main sink.

Свежая идея для дизайна: параллельная кухня среднего размера в стиле модернизм с кладовкой, с полувстраиваемой мойкой (с передним бортиком), светлыми деревянными фасадами, столешницей из кварцевого агломерата, белым фартуком, фартуком из мрамора, техникой из нержавеющей стали, светлым паркетным полом, коричневым полом, белой столешницей и сводчатым потолком без острова - отличное фото интерьера
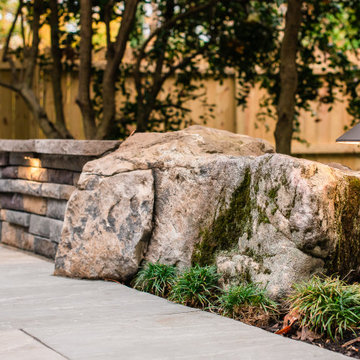
Стильный дизайн: двор среднего размера на заднем дворе в стиле модернизм с уличным камином и покрытием из каменной брусчатки - последний тренд

Custom cabinetry conceals laundry equipment while the quartz stone top provides ample space for folding.
Стильный дизайн: главная ванная комната со стиральной машиной в стиле модернизм с плоскими фасадами, фасадами цвета дерева среднего тона, отдельно стоящей ванной, белыми стенами, врезной раковиной, серым полом, белой столешницей, инсталляцией и столешницей из искусственного кварца - последний тренд
Стильный дизайн: главная ванная комната со стиральной машиной в стиле модернизм с плоскими фасадами, фасадами цвета дерева среднего тона, отдельно стоящей ванной, белыми стенами, врезной раковиной, серым полом, белой столешницей, инсталляцией и столешницей из искусственного кварца - последний тренд

Стильный дизайн: угловая, светлая кухня-гостиная среднего размера в стиле модернизм с плоскими фасадами, мраморной столешницей, черным фартуком, фартуком из керамической плитки, техникой из нержавеющей стали, островом, серым полом, белой столешницей, накладной мойкой, светлыми деревянными фасадами и полом из цементной плитки - последний тренд
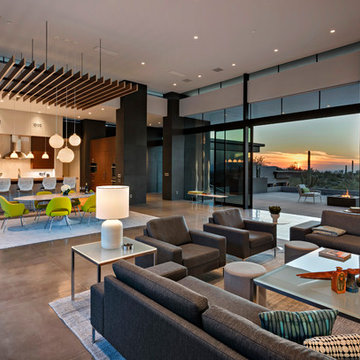
Spacious Great Room that includes the Family Room, the Dining area, and the Kitchen, Beautiful polished concrete floors define the different areas within the space. Builder - Build Inc, Interior Design - Tate Studio Architects, Photography - Thompson Photographic.

For this project, the initial inspiration for our clients came from seeing a modern industrial design featuring barnwood and metals in our showroom. Once our clients saw this, we were commissioned to completely renovate their outdated and dysfunctional kitchen and our in-house design team came up with this new space that incorporated old world aesthetics with modern farmhouse functions and sensibilities. Now our clients have a beautiful, one-of-a-kind kitchen which is perfect for hosting and spending time in.
Modern Farm House kitchen built in Milan Italy. Imported barn wood made and set in gun metal trays mixed with chalk board finish doors and steel framed wired glass upper cabinets. Industrial meets modern farm house
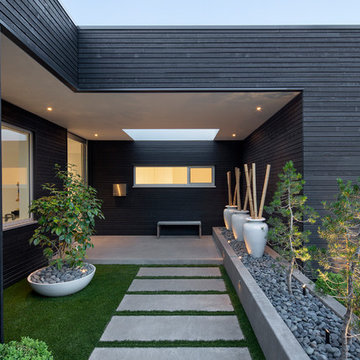
Photo by Jeremy Bitterman
Свежая идея для дизайна: участок и сад на переднем дворе в стиле модернизм с садовой дорожкой или калиткой, полуденной тенью и мощением тротуарной плиткой - отличное фото интерьера
Свежая идея для дизайна: участок и сад на переднем дворе в стиле модернизм с садовой дорожкой или калиткой, полуденной тенью и мощением тротуарной плиткой - отличное фото интерьера

Description: Interior Design by Neal Stewart Designs ( http://nealstewartdesigns.com/). Architecture by Stocker Hoesterey Montenegro Architects ( http://www.shmarchitects.com/david-stocker-1/). Built by Coats Homes (www.coatshomes.com). Photography by Costa Christ Media ( https://www.costachrist.com/).
Others who worked on this project: Stocker Hoesterey Montenegro
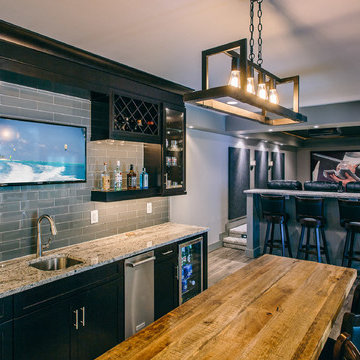
На фото: прямой домашний бар в стиле модернизм с мойкой, врезной мойкой, фасадами в стиле шейкер, черными фасадами, гранитной столешницей, серым фартуком, фартуком из плитки кабанчик, темным паркетным полом и коричневым полом с

На фото: большой, трехэтажный, белый частный загородный дом в стиле модернизм с комбинированной облицовкой, плоской крышей и металлической крышей
Стиль Модернизм – квартиры и дома
7



















