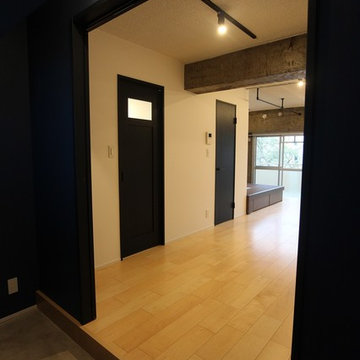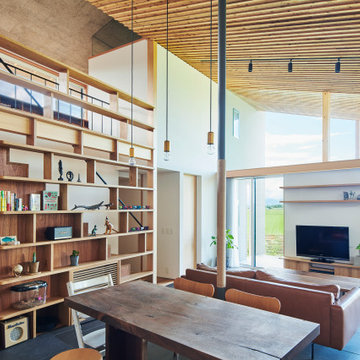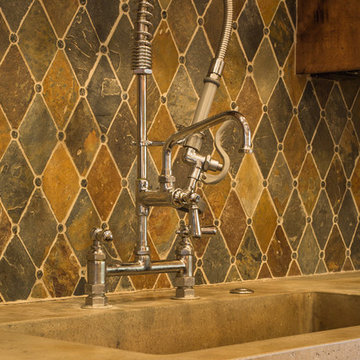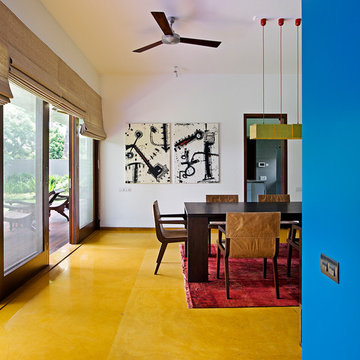Стиль Лофт – желтые квартиры и дома
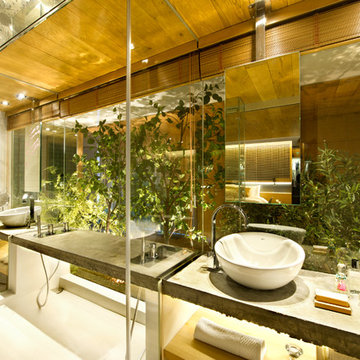
Идея дизайна: большая главная ванная комната в стиле лофт с открытыми фасадами и настольной раковиной
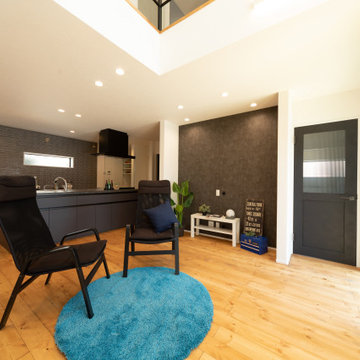
約22帖のリビングには広い吹き抜け空間があります。そこから見える内窓やスチール手摺の階段、2階ホールが素敵です。
Источник вдохновения для домашнего уюта: открытая гостиная комната в стиле лофт с белыми стенами, паркетным полом среднего тона, телевизором на стене, коричневым полом, потолком с обоями и обоями на стенах
Источник вдохновения для домашнего уюта: открытая гостиная комната в стиле лофт с белыми стенами, паркетным полом среднего тона, телевизором на стене, коричневым полом, потолком с обоями и обоями на стенах
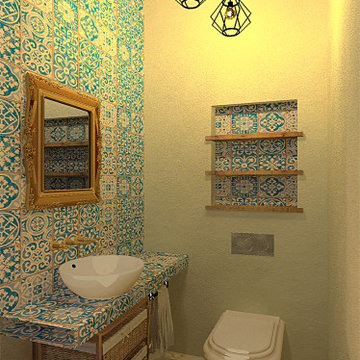
En el aseo pusimos un inodoro suspendido y aprovechando el espacio que queda en la pared hicimos un nicho empotrado con unos estantes de madera recuperada.
La encimera es de obra y se ha revestido de baldosas de cerámica clásica portuguesa hecha de forma artesanal, la misma cerámica se ha usado para revestir el interior del nicho.
El lavabo es de tipo bol, de cerámica blanca, con una grifería empotrada comprada en un anticuario.
El resto de paredes está revestido con revoco de arcilla para favorecer la regulación de la humedad por sus capacidades higroscópicas.
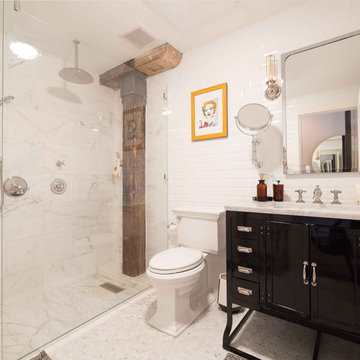
Идея дизайна: ванная комната в стиле лофт с черными фасадами, душем без бортиков, белой плиткой, плиткой кабанчик, полом из мозаичной плитки, врезной раковиной, белым полом, белой столешницей и фасадами в стиле шейкер
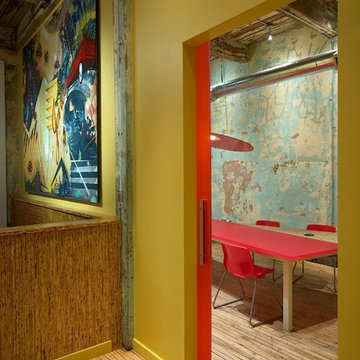
Two adjacent warehouse units in a circa 1915 building, listed on the National Register of Historic Places, were combined into a single modern live / work space. Careful consideration was paid to honoring and preserving original elements like exposed brick walls, timber beams and columns, hardwood and concrete floors and plaster walls.
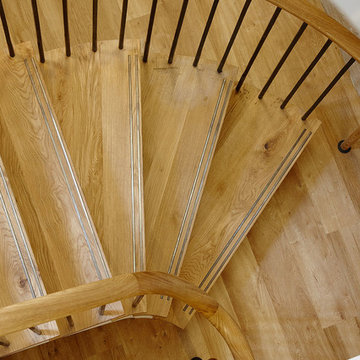
A very real concern of many people refurbishing a period property is getting the new interior to sit well in what can effectively be a completely new shell. In this respect staircases are no different and regardless of whether you choose a traditional or contemporary staircase it has to be in empathy with the building and not look like an obvious add on. Executed properly the staircase will update the property and see it confidently through generations to come.
In 2014 Bisca were commissioned by Northminster Ltd to work alongside Rachel McLane Interiors and COG Architects in the conversion of a 1930’s car showroom in the heart of York into prestige, residential loft style apartments.
There were two clear facets to the redeveloped building, the River Foss facing apartments, which were rather industrial in architectural scale and feel, and the more urban domestic proportions and outlook of the Piccadilly Street facing apartments.
The overall theme for the redevelopment was industrial; the differentiator being the level to which the fixtures and fittings of within each apartment or area soften the feel.
In keeping with the industrial heritage of the building the main common areas staircase, from basement to ground and ground to first, was carefully designed to be part of the property in its new chapter. Visible from Piccadilly at street level, the staircase is showcased in a huge feature window at ground floor and the design had to be both stunning and functional.
As the apartments at the Piccadilly side of the property were fitted with oak units and oak flooring, hardwearing treads of fumed oak were the obvious choice for the staircase timber. The inlaid tread detail provides a non-slip function as well as adding interest.
Closed treads and risers are supported by slim and elegant steel structures and sweeping plastered soffits contrasting wonderfully with the warmth of the exposed brickwork. The balustrade is of hand forged, formed and textured uprights capped by a tactile hand carved oak handrail.
Bisca have gained a reputation as specialists for staircases in listed or period properties and were proud to be part of the winning team at the recent York Design Awards where Piccadilly Lofts Staircase won the special judges award special award for detail design and craftsmanship
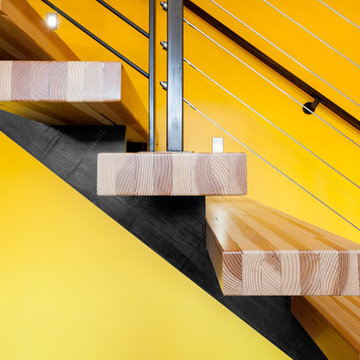
Стильный дизайн: прямая лестница в стиле лофт с деревянными ступенями и перилами из тросов без подступенок - последний тренд
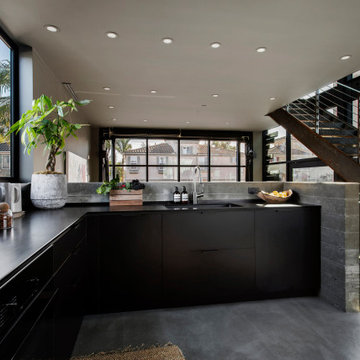
Источник вдохновения для домашнего уюта: угловая кухня среднего размера в стиле лофт с одинарной мойкой, плоскими фасадами, черными фасадами, серым фартуком, техникой из нержавеющей стали, серым полом и черной столешницей без острова
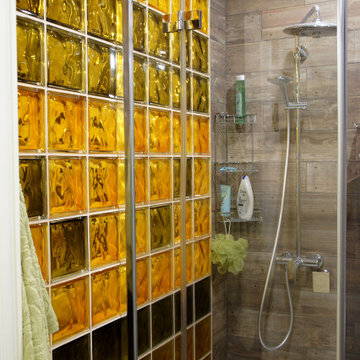
Душевая стекло со стекло блоками
На фото: маленький совмещенный санузел в белых тонах с отделкой деревом в стиле лофт с плоскими фасадами, коричневыми фасадами, угловым душем, раздельным унитазом, коричневой плиткой, керамогранитной плиткой, коричневыми стенами, полом из керамогранита, душевой кабиной, коричневым полом, белой столешницей, тумбой под одну раковину и подвесной тумбой для на участке и в саду
На фото: маленький совмещенный санузел в белых тонах с отделкой деревом в стиле лофт с плоскими фасадами, коричневыми фасадами, угловым душем, раздельным унитазом, коричневой плиткой, керамогранитной плиткой, коричневыми стенами, полом из керамогранита, душевой кабиной, коричневым полом, белой столешницей, тумбой под одну раковину и подвесной тумбой для на участке и в саду

Une salle à manger délimitée aux murs par des pans de couleur jaune, permettant de créer une pièce en plus visuellement, et de casser la hauteur sous plafond, avec un jeu plafond blanc/suspension filaire avec douille laiton et ampoule ronde à filament.
Le tout devant un joli espace salon en alcôve entouré d'une bibliothèque sur-mesure anthracite, fermée en partie basse, ouverte avec étagères en partie haute, avec un fond de papier peint. Alcôve centrée par un joli miroir-soleil en métal.
Salon délimité au sol par un joli tapis rond qui vient casser les formes franches de l'ensemble, avec une suspension en bambou.
https://www.nevainteriordesign.com/
Liens Magazines :
Houzz
https://www.houzz.fr/ideabooks/97017180/list/couleur-d-hiver-le-jaune-curry-epice-la-decoration
Castorama
https://www.18h39.fr/articles/9-conseils-de-pro-pour-rendre-un-appartement-en-rez-de-chaussee-lumineux.html
Maison Créative
http://www.maisoncreative.com/transformer/amenager/comment-amenager-lespace-sous-une-mezzanine-9753
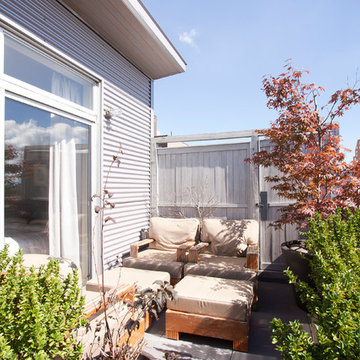
Chris Dorsey Photography © 2012 Houzz
Стильный дизайн: лоджия в стиле лофт с перегородкой для приватности без защиты от солнца - последний тренд
Стильный дизайн: лоджия в стиле лофт с перегородкой для приватности без защиты от солнца - последний тренд
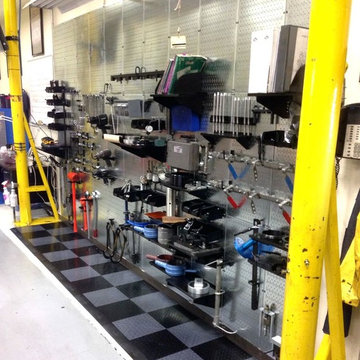
Wall Control pegboard is attractive, heavy-duty, and lasts a lifetime, which is why industries throughout North America and Europe trust the Wall Control pegboard storage system for their Six Sigma, 5S, and lean manufacturing initiatives. Wall Control’s high-strength, modular pegboard panels and versatile slotted hook and shelving systems help reduce wasted time and resources, and standardize processes for both Fortune 500 companies and the mom-and-pop shops on Main Street.
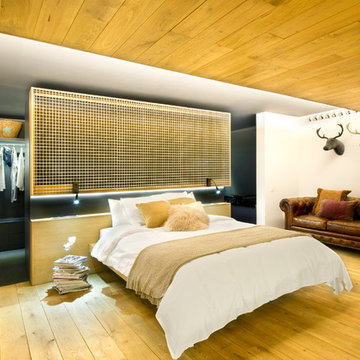
На фото: спальня на антресоли в стиле лофт с белыми стенами и паркетным полом среднего тона
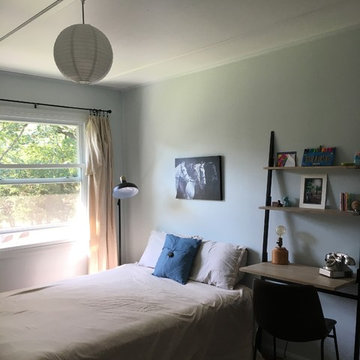
Пример оригинального дизайна: гостевая спальня среднего размера, (комната для гостей) в стиле лофт с паркетным полом среднего тона и серыми стенами
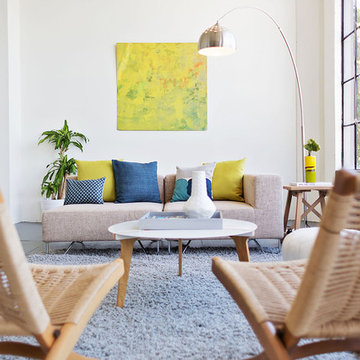
Photography by Liz Rusby
На фото: открытая гостиная комната в стиле лофт с белыми стенами и бетонным полом без телевизора
На фото: открытая гостиная комната в стиле лофт с белыми стенами и бетонным полом без телевизора
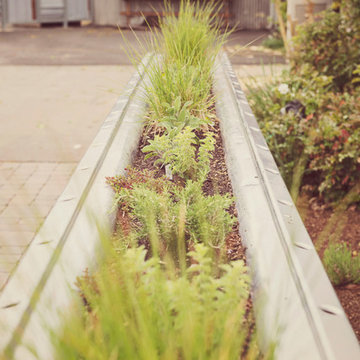
Vintage steel washing trough planted with a mixture of culinary herbs and structural bunchgrasses.
Пример оригинального дизайна: большой солнечный, летний засухоустойчивый сад на внутреннем дворе в стиле лофт с растениями в контейнерах, хорошей освещенностью и мощением тротуарной плиткой
Пример оригинального дизайна: большой солнечный, летний засухоустойчивый сад на внутреннем дворе в стиле лофт с растениями в контейнерах, хорошей освещенностью и мощением тротуарной плиткой
Стиль Лофт – желтые квартиры и дома
6



















