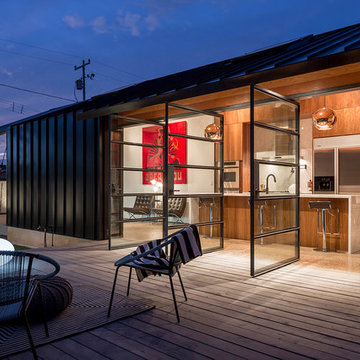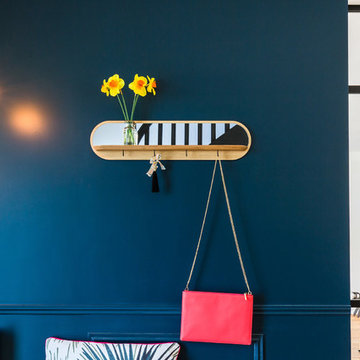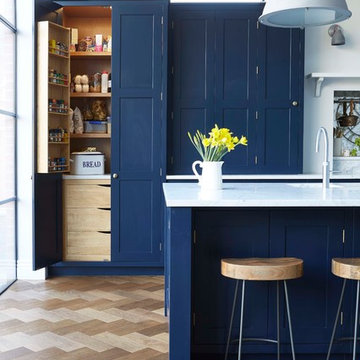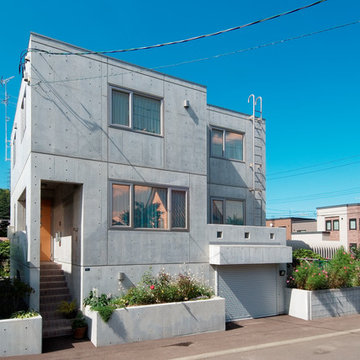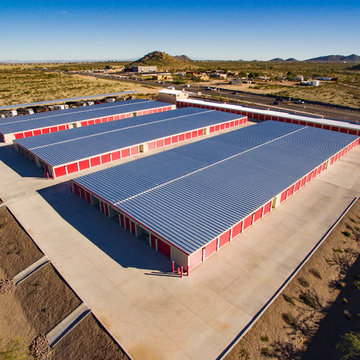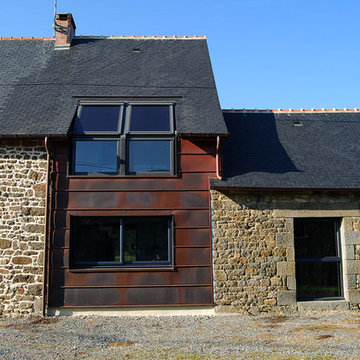Стиль Лофт – синие квартиры и дома

Paul Bradshaw
Стильный дизайн: одноэтажный дом среднего размера, из контейнеров, из контейнеров в стиле лофт с облицовкой из металла и односкатной крышей - последний тренд
Стильный дизайн: одноэтажный дом среднего размера, из контейнеров, из контейнеров в стиле лофт с облицовкой из металла и односкатной крышей - последний тренд
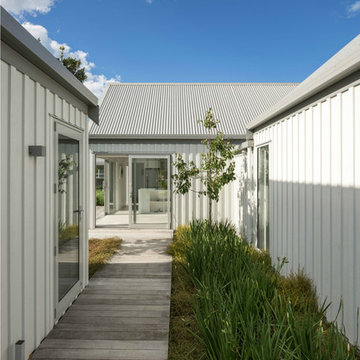
Mark Scowen
Идея дизайна: одноэтажный, белый частный загородный дом среднего размера в стиле лофт с облицовкой из металла, двускатной крышей и металлической крышей
Идея дизайна: одноэтажный, белый частный загородный дом среднего размера в стиле лофт с облицовкой из металла, двускатной крышей и металлической крышей
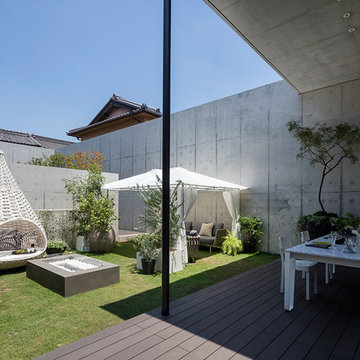
Идея дизайна: двор на внутреннем дворе в стиле лофт с зоной барбекю без защиты от солнца

На фото: маленькая парадная гостиная комната в стиле лофт с белыми стенами и темным паркетным полом для на участке и в саду

Photography by John Gibbons
This project is designed as a family retreat for a client that has been visiting the southern Colorado area for decades. The cabin consists of two bedrooms and two bathrooms – with guest quarters accessed from exterior deck.
Project by Studio H:T principal in charge Brad Tomecek (now with Tomecek Studio Architecture). The project is assembled with the structural and weather tight use of shipping containers. The cabin uses one 40’ container and six 20′ containers. The ends will be structurally reinforced and enclosed with additional site built walls and custom fitted high-performance glazing assemblies.
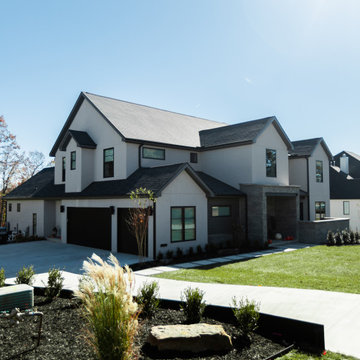
Пример оригинального дизайна: большой, двухэтажный, серый дом в стиле лофт с черной крышей
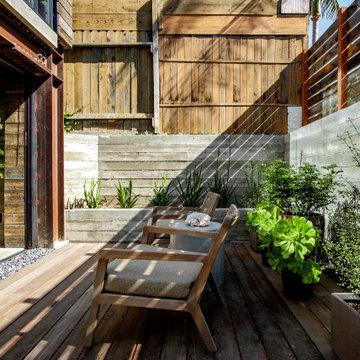
На фото: терраса среднего размера в стиле лофт с перегородкой для приватности и деревянными перилами без защиты от солнца
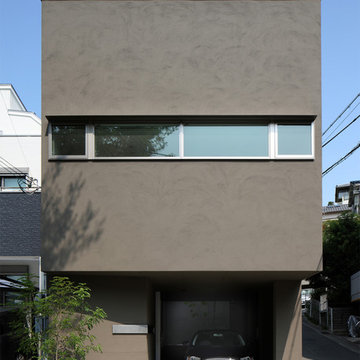
レモン坂の家 -中庭を囲むスキップフロア-|Studio tanpopo-gumi
|撮影|野口 兼史
Стильный дизайн: дом в стиле лофт - последний тренд
Стильный дизайн: дом в стиле лофт - последний тренд
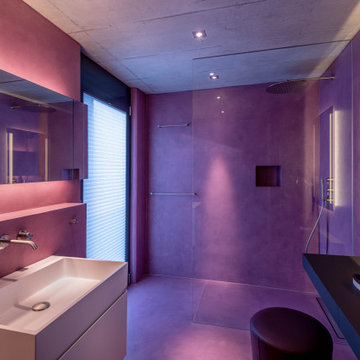
HAUS AM SEE | ZÜRICHSEE
Ein weiteres Top-Projekt in unseren Reihen ist das Haus am See. Das Objekt wurde zu absoluter Kundenzufriedenheit von uns geplant, designet und ausgestattet. Der Fokus lag hierbei darauf, dass alle Räume ein cooles, loftartiges Industrial Design bekommen. Hochwertige Beleuchtung, sowohl indirekt, als auch direkt mit punktuell strahlenden Spots, Betonwände, -böden- und decken, ein großer geschweißter Esstisch, ein freistehender Küchenblock mit ringsherum laufender Dekton-Arbeitsplatte und massiven Altholzmöbeln integrieren sich perfekt in die Vorstellungen unseres Kunden. Unsere Highlights sind zudem die gerostet designten Oberflächen aller Beschläge im Haus und filigrane, offene Regale in Würfeloptik, die ebenfalls im selben Design entworfen wurden. Ein luxuriöser und smart gestalteter Wellnessbereich lädt zum Entspannen ein und rundet das einzigartige Objekt mit Wohlfühlstimmung ab.
LAKE HOUSE | LAKE ZURICH
Another top project in our group is the Lake House. This object was planned, designed and furnished by us to absolute customer satisfaction. The focus here was on giving all rooms a cool, loft style industrial design. Superior lighting, both indirect and direct with radiant selective spotlights, concrete walls, floors and ceilings, a large welded dining table, a free-standing kitchen block with a Dekton counter surface extending all around and massive aged wood furniture perfectly complement the concepts of our customer. Our highlights also include the rusted design surfaces of all fittings in the house and filigree, open shelves in cube optics, which were also created in the same design. A luxurious and smartly designed spa area invites you to relax and rounds off this unique object with a feel-good atmosphere.
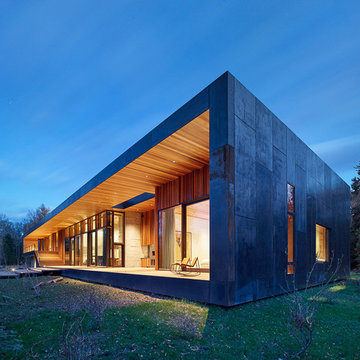
We were honored to work with CLB Architects on the Riverbend residence. The home is clad with our Blackened Hot Rolled steel panels giving the exterior an industrial look. Steel panels for the patio and terraced landscaping were provided by Brandner Design. The one-of-a-kind entry door blends industrial design with sophisticated elegance. Built from raw hot rolled steel, polished stainless steel and beautiful hand stitched burgundy leather this door turns this entry into art. Inside, shou sugi ban siding clads the mind-blowing powder room designed to look like a subway tunnel. Custom fireplace doors, cabinets, railings, a bunk bed ladder, and vanity by Brandner Design can also be found throughout the residence.
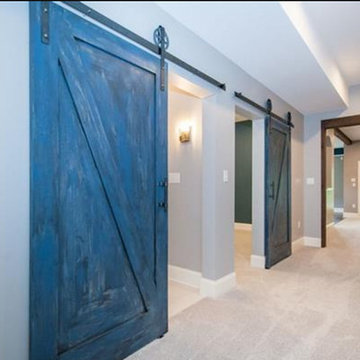
Urban Renewal Basement complete with barn doors, beams, hammered farmhouse sink, industrial lighting with flashes of blue accents and 3rd floor build out
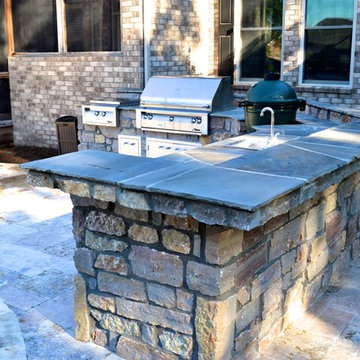
На фото: двор среднего размера на заднем дворе в стиле лофт с летней кухней и покрытием из каменной брусчатки без защиты от солнца
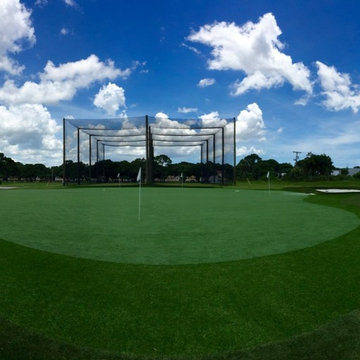
Jim Walton
Свежая идея для дизайна: большая солнечная спортивная площадка на заднем дворе в стиле лофт с хорошей освещенностью - отличное фото интерьера
Свежая идея для дизайна: большая солнечная спортивная площадка на заднем дворе в стиле лофт с хорошей освещенностью - отличное фото интерьера
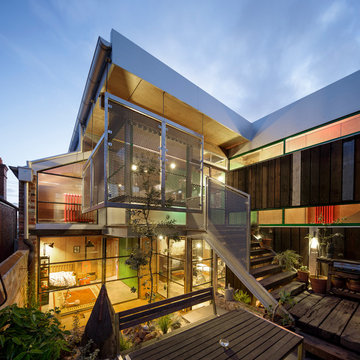
Photography by John Gollings
На фото: дом в стиле лофт с облицовкой из металла и плоской крышей
На фото: дом в стиле лофт с облицовкой из металла и плоской крышей
Стиль Лофт – синие квартиры и дома
5



















